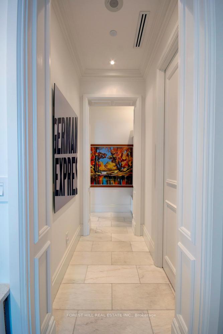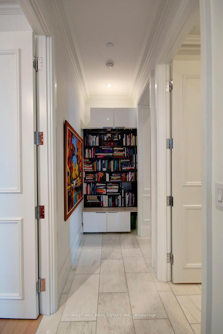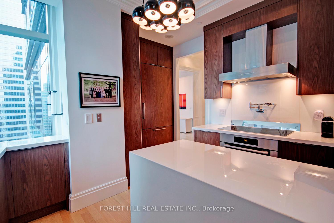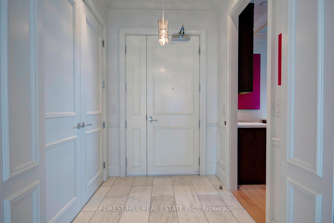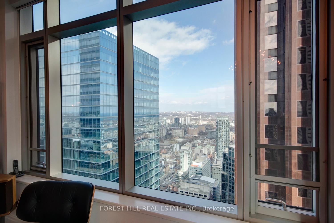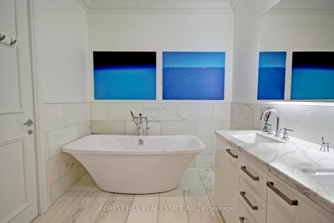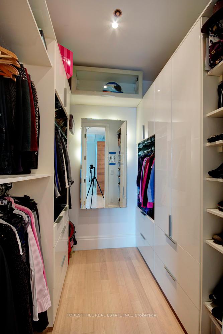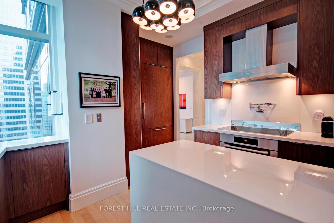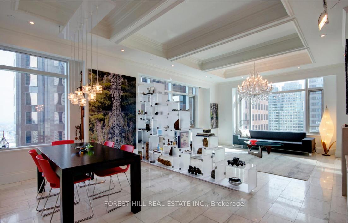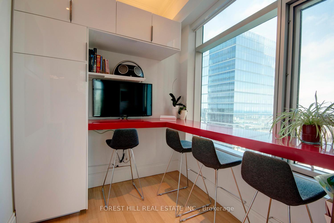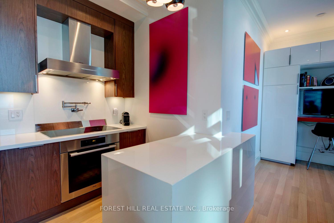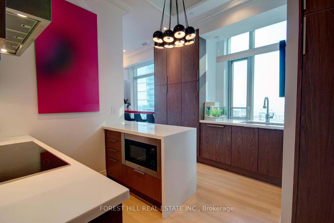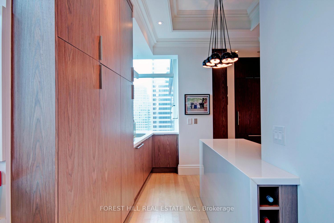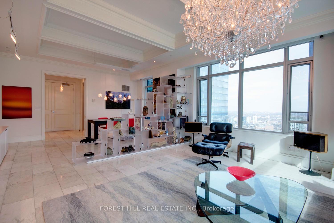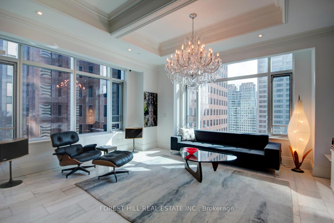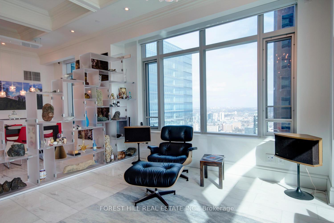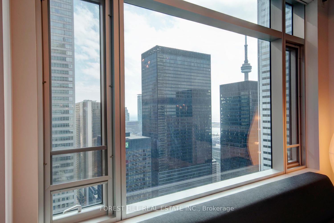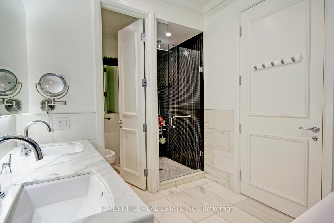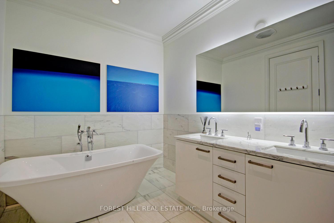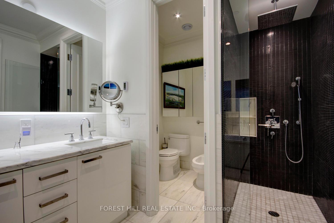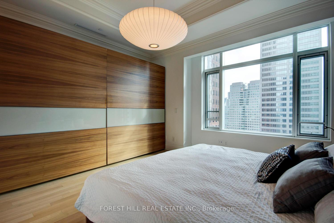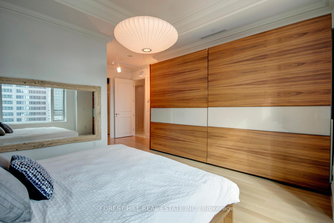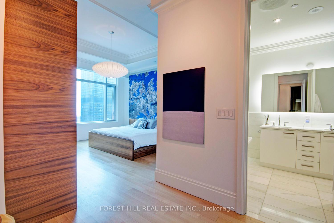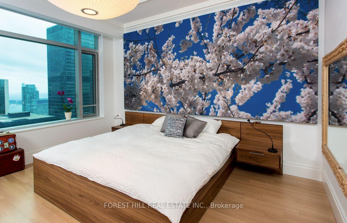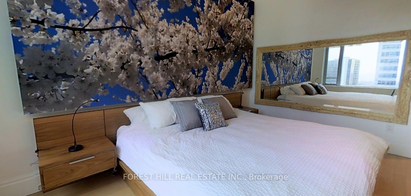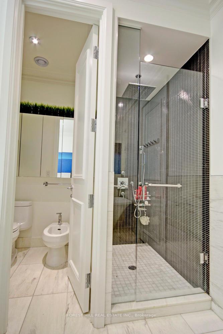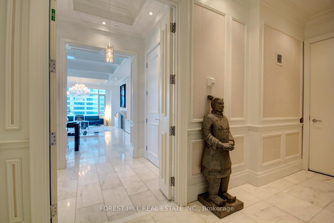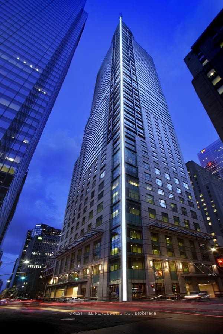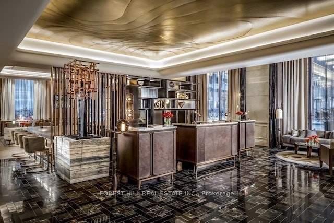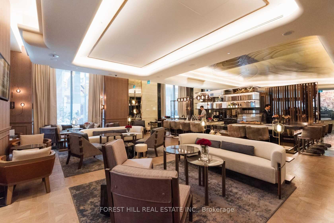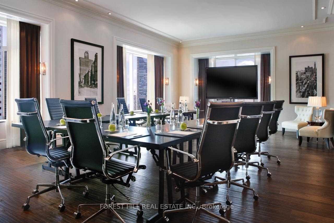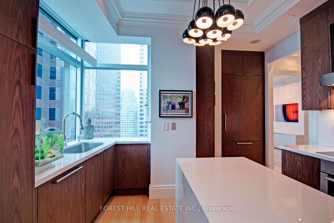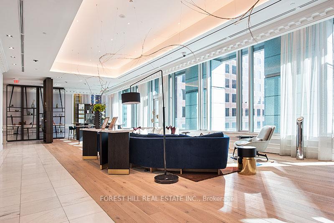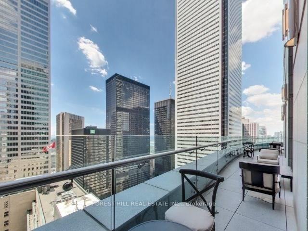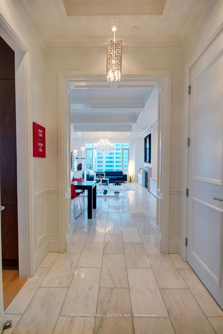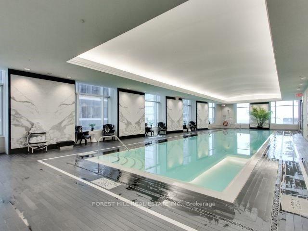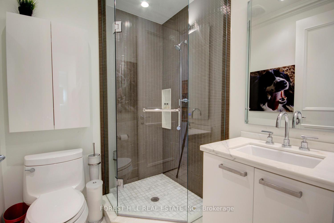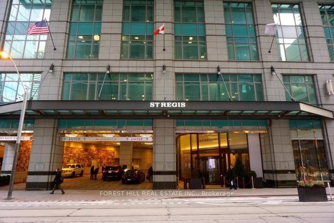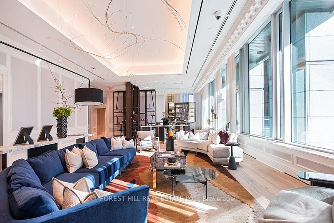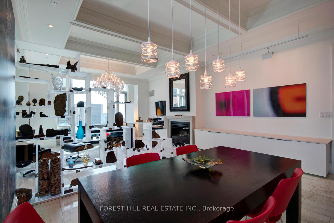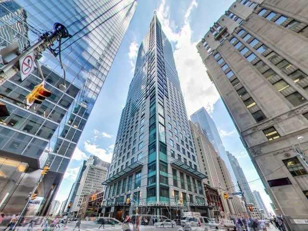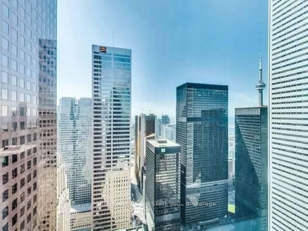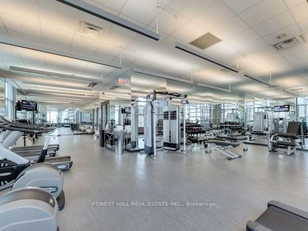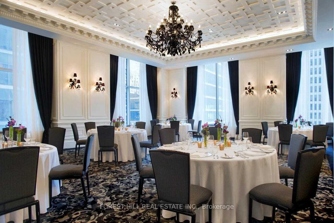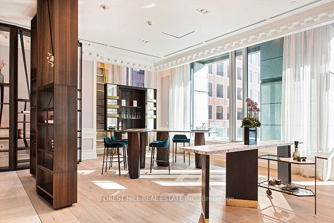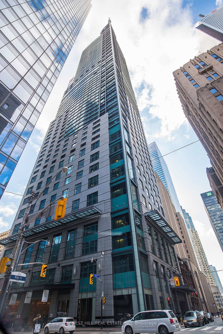$2,900,000
Available - For Sale
Listing ID: C12048590
311 Bay Stre , Toronto, M5H 4G5, Toronto
| Stunning Executive 2 Beds + 2 Baths Condo Awaits You At The St Regis Residences! This Luxurious Condo Was Meticulously Designed & Featured in Canadian Interiors Magazine with a One of a Kind Custom Floor Plan & Elevator Which Opens Directly Into Your Private Vestibule!. Boasting 10' High Cieling's, Modern Finishes, Great Attention to Detail, Quality And Craftmanship at its Finest! Located In the Heart Of The Financial District, PATH, Restaurants, Shopping and Much More. Some Key Features Include: Wireless Black Out Shades w Remote Control, Large Walk-In Closet, Re-designed Kitchen, Hardwood & Marble Flooring, Operating Windows That Overlook The City and CN Tower, WorkStation/Bar, Meile Appliances, Built in Cabinets & Walk-In Closet. This Condo Is One The Only "04" Unit With This Layout in The Building!, Must See!! |
| Price | $2,900,000 |
| Taxes: | $12680.00 |
| Occupancy: | Tenant |
| Address: | 311 Bay Stre , Toronto, M5H 4G5, Toronto |
| Postal Code: | M5H 4G5 |
| Province/State: | Toronto |
| Directions/Cross Streets: | Bay/Adelaide |
| Level/Floor | Room | Length(ft) | Width(ft) | Descriptions | |
| Room 1 | Ground | Living Ro | 15.09 | 17.09 | South View, Fireplace, Marble Floor |
| Room 2 | Ground | Dining Ro | 11.09 | 17.09 | East View, Combined w/Living, Marble Floor |
| Room 3 | Ground | Kitchen | 18.56 | 12.5 | East View, B/I Appliances, Hardwood Floor |
| Room 4 | Ground | Primary B | 21.98 | 14.43 | South View, Walk-In Closet(s), Hardwood Floor |
| Room 5 | Ground | Bedroom 2 | 14.4 | 12.4 | South View, B/I Closet, Hardwood Floor |
| Room 6 | Ground | Laundry | 4.26 | 6.56 |
| Washroom Type | No. of Pieces | Level |
| Washroom Type 1 | 3 | |
| Washroom Type 2 | 5 | |
| Washroom Type 3 | 0 | |
| Washroom Type 4 | 0 | |
| Washroom Type 5 | 0 |
| Total Area: | 0.00 |
| Approximatly Age: | 11-15 |
| Washrooms: | 2 |
| Heat Type: | Forced Air |
| Central Air Conditioning: | Central Air |
| Elevator Lift: | True |
$
%
Years
This calculator is for demonstration purposes only. Always consult a professional
financial advisor before making personal financial decisions.
| Although the information displayed is believed to be accurate, no warranties or representations are made of any kind. |
| FOREST HILL REAL ESTATE INC. |
|
|

Saleem Akhtar
Sales Representative
Dir:
647-965-2957
Bus:
416-496-9220
Fax:
416-496-2144
| Book Showing | Email a Friend |
Jump To:
At a Glance:
| Type: | Com - Condo Apartment |
| Area: | Toronto |
| Municipality: | Toronto C01 |
| Neighbourhood: | Bay Street Corridor |
| Style: | Apartment |
| Approximate Age: | 11-15 |
| Tax: | $12,680 |
| Maintenance Fee: | $3,536 |
| Beds: | 2 |
| Baths: | 2 |
| Fireplace: | Y |
Locatin Map:
Payment Calculator:





