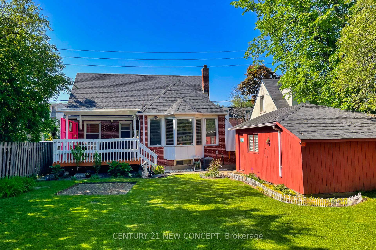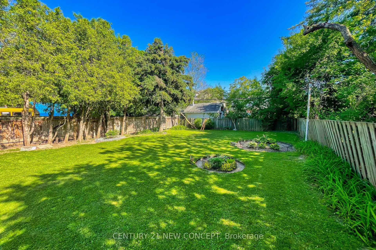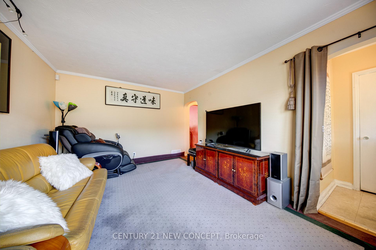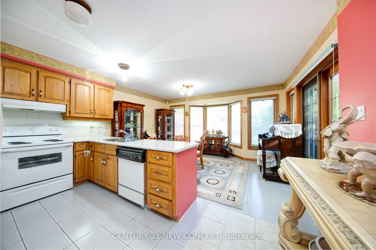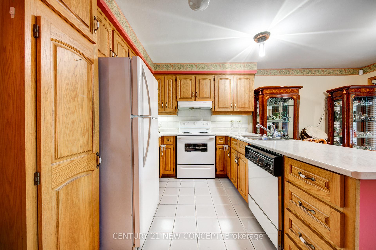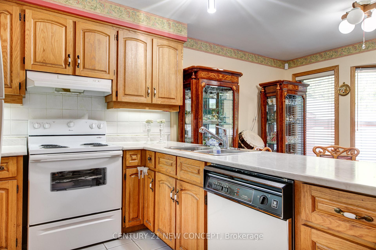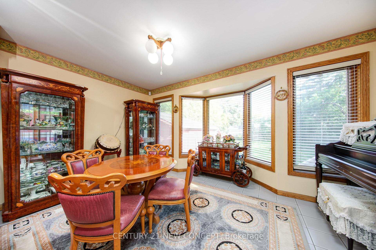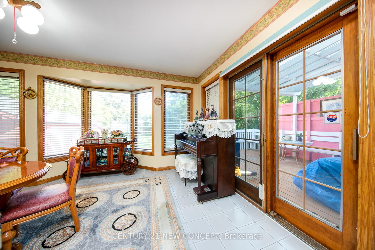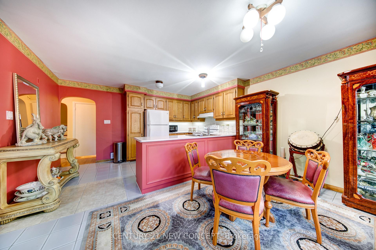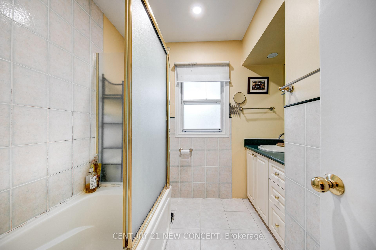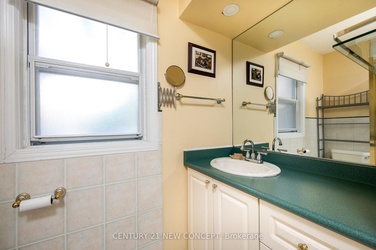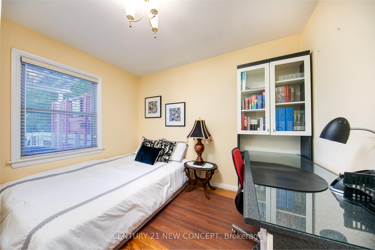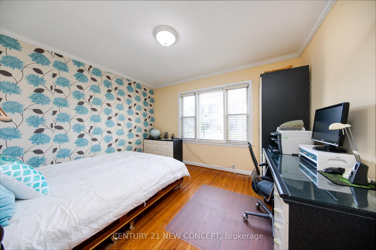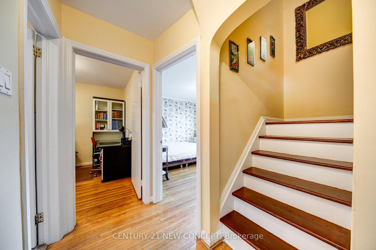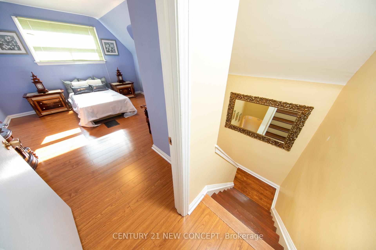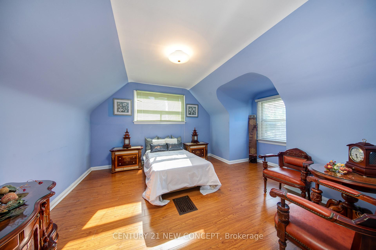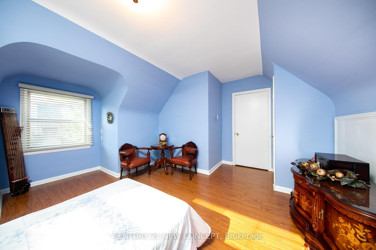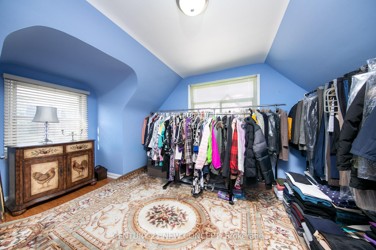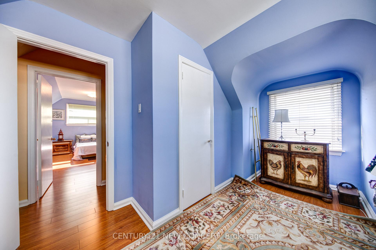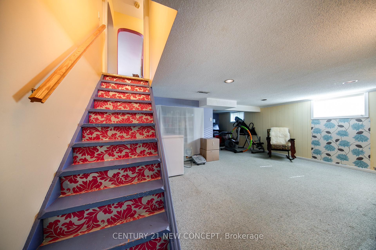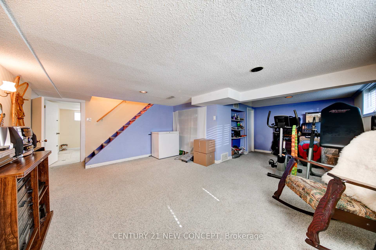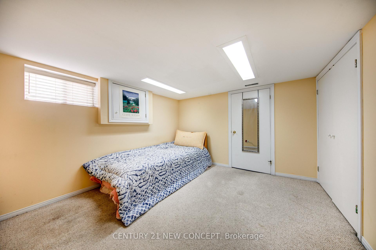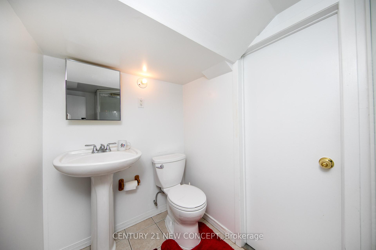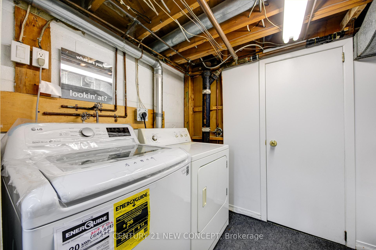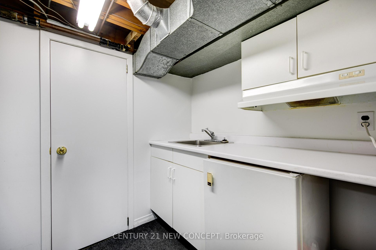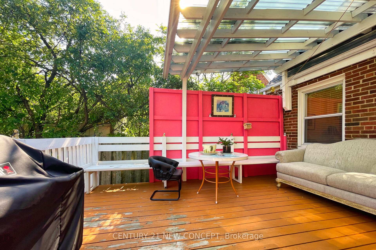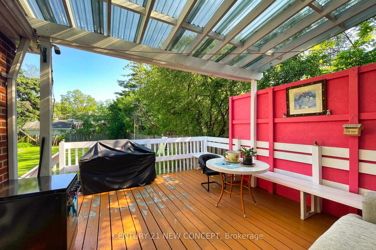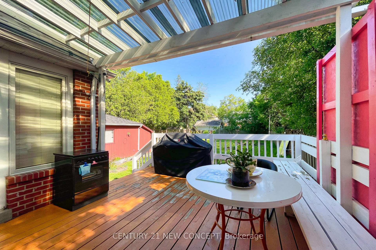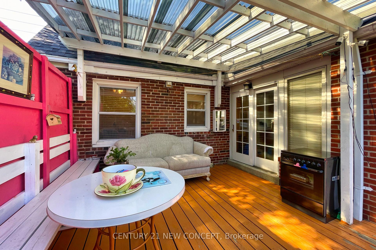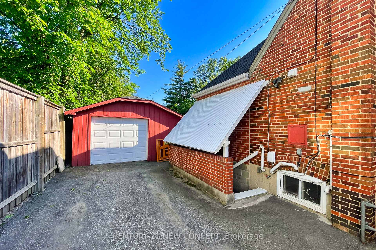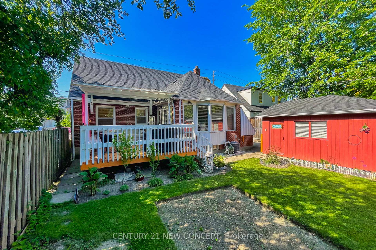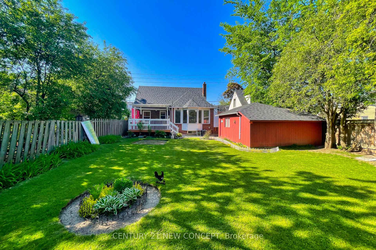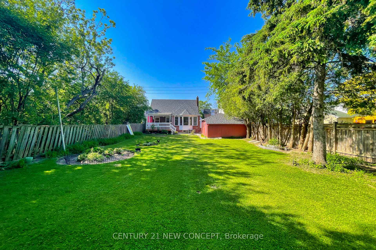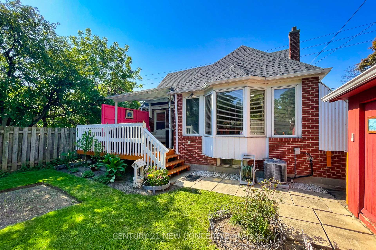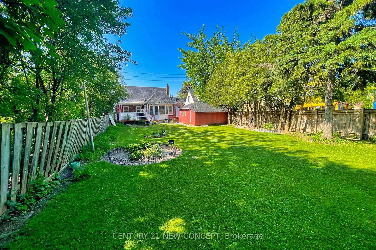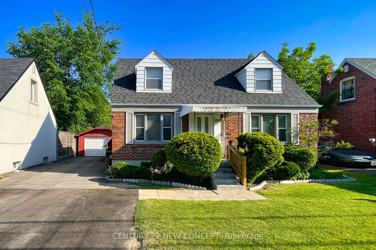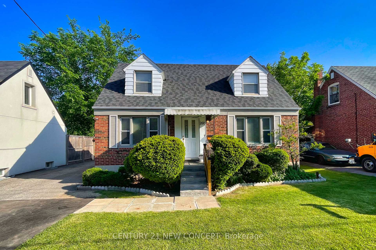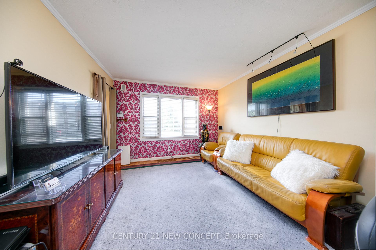$2,580,000
Available - For Sale
Listing ID: C11930396
205 Finch Aven West , Toronto, M2R 1M2, Toronto
| Excellent Investment Opportunity! Great Location! Ideal For Home And Business Combined To Your Next New Mixed-Use Investment Property In The Heart Of North York! Commercial Residential Mixed Use Official Plan Freehold Property West Of Yonge Street And In One Of Undeveloped Blocks Close To Yonge! Fabulous Opportunity For Users/Builder/Business To Buy And Hold - Extra. Updated Kitchen And Washroom In The Finished Bsmt. Steps To Finch Subway Station And Major Banks, Restuarants And Various Shops. Ideal For Rent, Renovate Or New Build Custom House. |
| Price | $2,580,000 |
| Taxes: | $9091.00 |
| Occupancy: | Owner |
| Address: | 205 Finch Aven West , Toronto, M2R 1M2, Toronto |
| Acreage: | .50-1.99 |
| Directions/Cross Streets: | Yonge/Finch/Senlac |
| Rooms: | 6 |
| Rooms +: | 3 |
| Bedrooms: | 4 |
| Bedrooms +: | 2 |
| Family Room: | F |
| Basement: | Apartment, Separate Ent |
| Level/Floor | Room | Length(ft) | Width(ft) | Descriptions | |
| Room 1 | Main | Living Ro | 14.5 | 11.18 | Large Window, Hardwood Floor |
| Room 2 | Main | Kitchen | 14.07 | 15.48 | Bay Window, Ceramic Floor, W/O To Deck |
| Room 3 | Main | Dining Ro | 14.07 | 15.48 | Combined w/Kitchen, Ceramic Floor |
| Room 4 | Main | Bedroom | 12.89 | 8.99 | Large Window, Hardwood Floor |
| Room 5 | Main | Bedroom | 14.17 | 10.99 | Large Window, Hardwood Floor |
| Room 6 | Second | Bedroom | 14.07 | 15.48 | Large Window, Hardwood Floor |
| Room 7 | Second | Bedroom | 14.07 | 11.28 | Large Window, Hardwood Floor |
| Room 8 | Basement | Bedroom | 14.6 | 10.99 | Window, Broadloom, Double Closet |
| Room 9 | Basement | Den | 13.48 | 11.22 | Window, Ceramic Floor, Walk-Up |
| Room 10 | Basement | Recreatio | 22.14 | 15.48 | Combined w/Kitchen, Broadloom |
| Washroom Type | No. of Pieces | Level |
| Washroom Type 1 | 4 | |
| Washroom Type 2 | 3 | |
| Washroom Type 3 | 0 | |
| Washroom Type 4 | 0 | |
| Washroom Type 5 | 0 |
| Total Area: | 0.00 |
| Property Type: | Detached |
| Style: | 1 1/2 Storey |
| Exterior: | Brick |
| Garage Type: | Detached |
| (Parking/)Drive: | Private |
| Drive Parking Spaces: | 3 |
| Park #1 | |
| Parking Type: | Private |
| Park #2 | |
| Parking Type: | Private |
| Pool: | None |
| Approximatly Square Footage: | 1500-2000 |
| Property Features: | Fenced Yard, Library |
| CAC Included: | N |
| Water Included: | N |
| Cabel TV Included: | N |
| Common Elements Included: | N |
| Heat Included: | N |
| Parking Included: | N |
| Condo Tax Included: | N |
| Building Insurance Included: | N |
| Fireplace/Stove: | N |
| Heat Type: | Forced Air |
| Central Air Conditioning: | Central Air |
| Central Vac: | N |
| Laundry Level: | Syste |
| Ensuite Laundry: | F |
| Sewers: | Sewer |
$
%
Years
This calculator is for demonstration purposes only. Always consult a professional
financial advisor before making personal financial decisions.
| Although the information displayed is believed to be accurate, no warranties or representations are made of any kind. |
| CENTURY 21 NEW CONCEPT |
|
|

Saleem Akhtar
Sales Representative
Dir:
647-965-2957
Bus:
416-496-9220
Fax:
416-496-2144
| Book Showing | Email a Friend |
Jump To:
At a Glance:
| Type: | Freehold - Detached |
| Area: | Toronto |
| Municipality: | Toronto C07 |
| Neighbourhood: | Willowdale West |
| Style: | 1 1/2 Storey |
| Tax: | $9,091 |
| Beds: | 4+2 |
| Baths: | 2 |
| Fireplace: | N |
| Pool: | None |
Locatin Map:
Payment Calculator:

