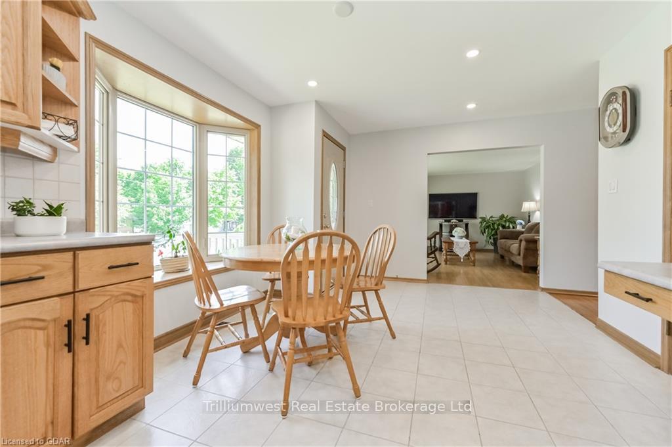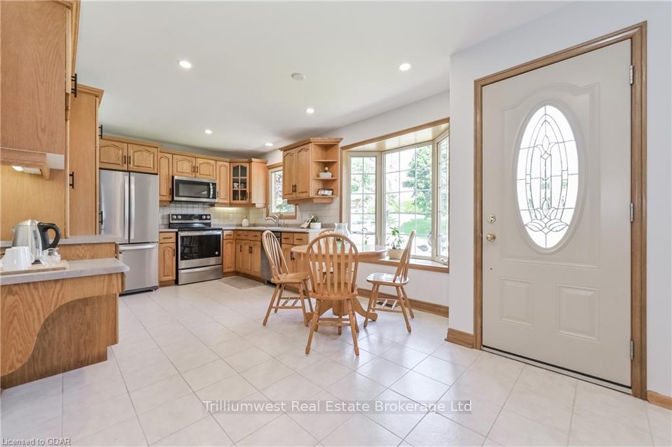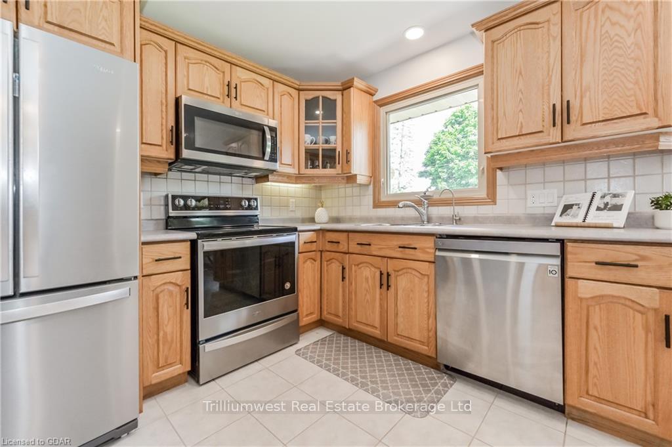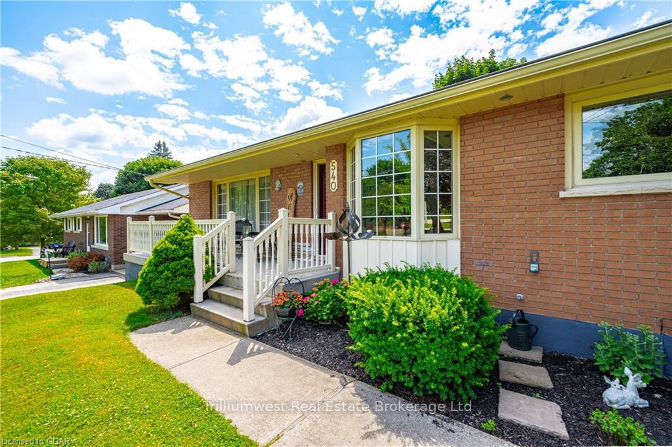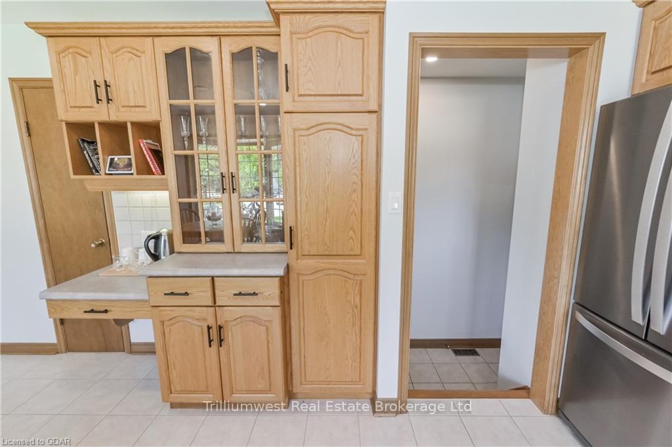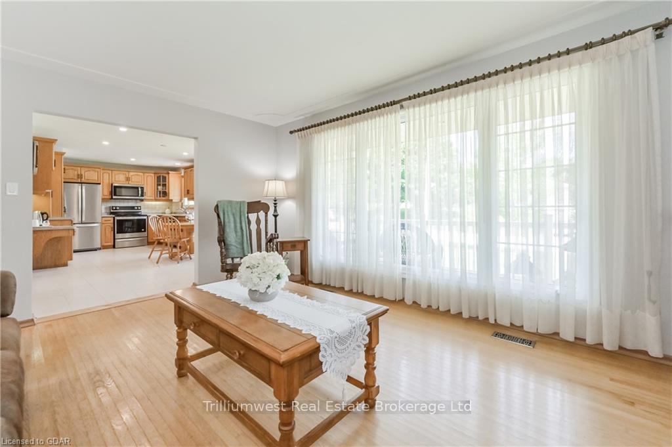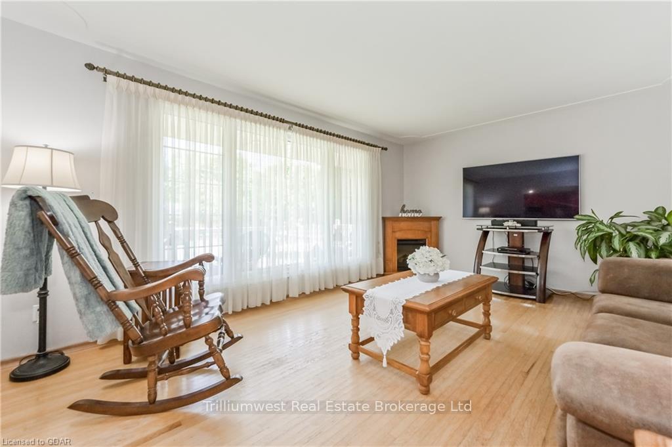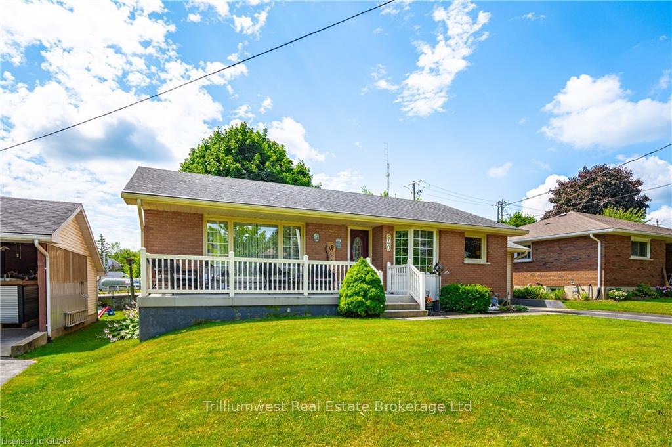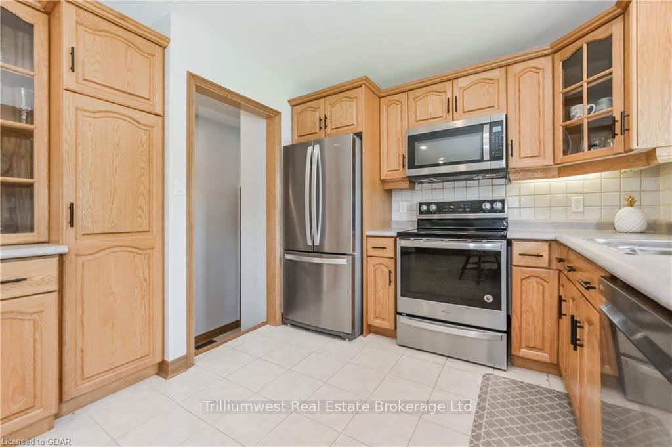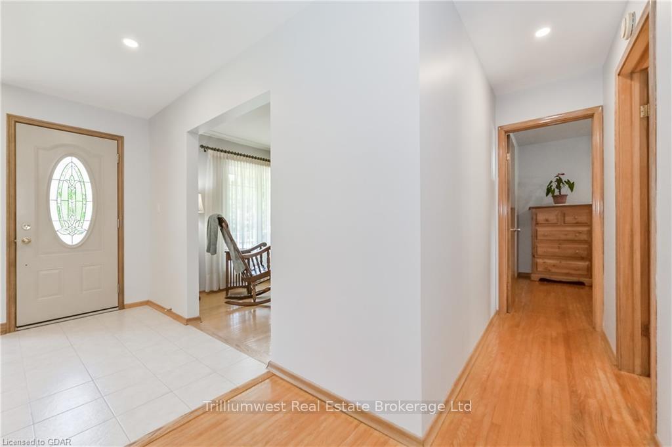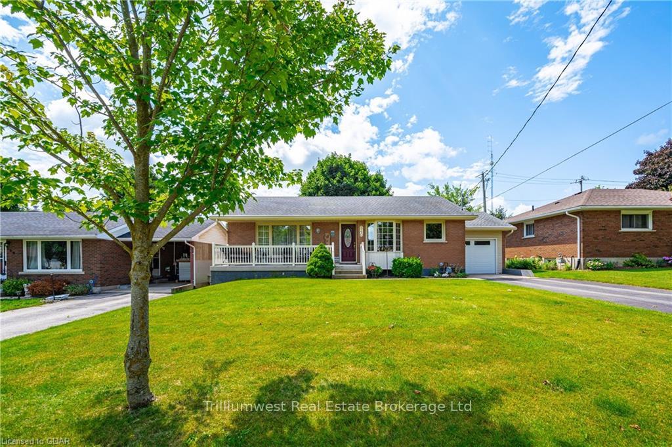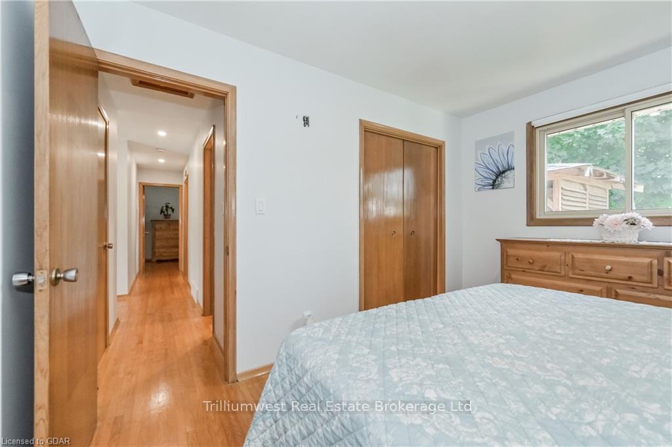$630,000
Available - For Sale
Listing ID: X11898406
540 PRINCESS ANN Stre , Wellington North, N0G 2L3, Wellington
| Welcome to this charming three + two bedroom detached bungalow in Mount Forest. With a spacious front porch, perfect for enjoying the quiet and serene neighbourhood. Step inside to an open-concept design connecting the kitchen seamlessly to the dining and living areas, creating an inviting space for family gatherings and entertaining friends. Down the hall, you'll find three cozy bedrooms and a beautifully renovated 3-piece bathroom (2018). The newly renovated basement (2024) provides excellent in-law suite potential, featuring two additional bedrooms, a modern 3-piece bathroom, and a large recreation room. The laundry room and extra storage space add practicality to this well-designed home. Relax on the sizeable back deck with a built-in gazebo ideal for a hot tub or transforming into an outdoor bar for summer fun. The backyard also includes a handy shed, offering ample storage for gardening tools and outdoor essentials. The garage was thoughtfully converted from a carport (2019), providing added convenience and functionality. With a long driveway, theres ample parking for multiple vehicles. Conveniently located close to the hospital, parks, schools, and downtown Mount Forest, this home is tucked in a quiet zone, free from the sound of emergency vehicles. This charming home has been lovingly maintained, making it ready for you to start your next exciting chapter. Schedule your viewing today! |
| Price | $630,000 |
| Taxes: | $3046.25 |
| Assessment Year: | 2024 |
| Occupancy: | Owner |
| Address: | 540 PRINCESS ANN Stre , Wellington North, N0G 2L3, Wellington |
| Acreage: | < .50 |
| Directions/Cross Streets: | Arthur St. & Princess Ann |
| Rooms: | 8 |
| Rooms +: | 5 |
| Bedrooms: | 3 |
| Bedrooms +: | 2 |
| Family Room: | F |
| Basement: | Finished, Full |
| Level/Floor | Room | Length(ft) | Width(ft) | Descriptions | |
| Room 1 | Main | Bathroom | 9.25 | 5.08 | |
| Room 2 | Main | Bedroom | 9.25 | 8.66 | |
| Room 3 | Main | Bedroom | 12.66 | 9.09 | |
| Room 4 | Main | Dining Ro | 11.15 | 11.32 | |
| Room 5 | Main | Kitchen | 11.15 | 10 | |
| Room 6 | Main | Living Ro | 12.66 | 16.99 | |
| Room 7 | Main | Primary B | 12.66 | 10.07 | |
| Room 8 | Main | Other | 5.51 | 6.59 | |
| Room 9 | Basement | Bedroom | 10.76 | 9.09 | |
| Room 10 | Basement | Bedroom | 11.32 | 9.91 | |
| Room 11 | Basement | Recreatio | 15.25 | 28.83 | |
| Room 12 | Basement | Utility R | 12.5 | 21.09 |
| Washroom Type | No. of Pieces | Level |
| Washroom Type 1 | 3 | Main |
| Washroom Type 2 | 3 | Basement |
| Washroom Type 3 | 0 | |
| Washroom Type 4 | 0 | |
| Washroom Type 5 | 0 |
| Total Area: | 0.00 |
| Approximatly Age: | 51-99 |
| Property Type: | Detached |
| Style: | Bungalow |
| Exterior: | Brick |
| Garage Type: | Attached |
| (Parking/)Drive: | Private |
| Drive Parking Spaces: | 3 |
| Park #1 | |
| Parking Type: | Private |
| Park #2 | |
| Parking Type: | Private |
| Pool: | None |
| Other Structures: | Garden Shed |
| Approximatly Age: | 51-99 |
| Approximatly Square Footage: | 1100-1500 |
| Property Features: | Hospital, Park |
| CAC Included: | N |
| Water Included: | N |
| Cabel TV Included: | N |
| Common Elements Included: | N |
| Heat Included: | N |
| Parking Included: | N |
| Condo Tax Included: | N |
| Building Insurance Included: | N |
| Fireplace/Stove: | N |
| Heat Type: | Forced Air |
| Central Air Conditioning: | Central Air |
| Central Vac: | N |
| Laundry Level: | Syste |
| Ensuite Laundry: | F |
| Elevator Lift: | False |
| Sewers: | Sewer |
$
%
Years
This calculator is for demonstration purposes only. Always consult a professional
financial advisor before making personal financial decisions.
| Although the information displayed is believed to be accurate, no warranties or representations are made of any kind. |
| Trilliumwest Real Estate Brokerage Ltd |
|
|

Saleem Akhtar
Sales Representative
Dir:
647-965-2957
Bus:
416-496-9220
Fax:
416-496-2144
| Virtual Tour | Book Showing | Email a Friend |
Jump To:
At a Glance:
| Type: | Freehold - Detached |
| Area: | Wellington |
| Municipality: | Wellington North |
| Neighbourhood: | Mount Forest |
| Style: | Bungalow |
| Approximate Age: | 51-99 |
| Tax: | $3,046.25 |
| Beds: | 3+2 |
| Baths: | 2 |
| Fireplace: | N |
| Pool: | None |
Locatin Map:
Payment Calculator:






































