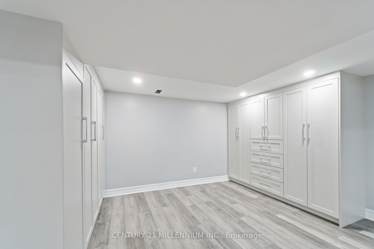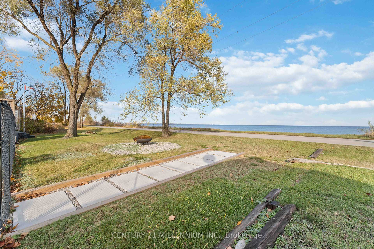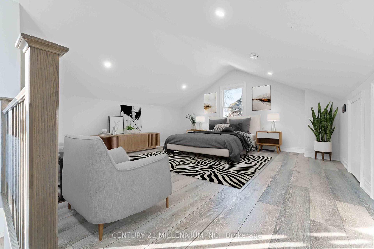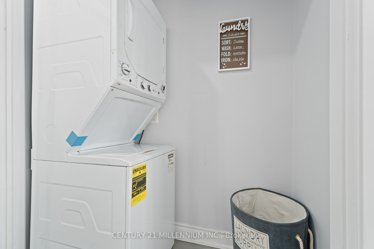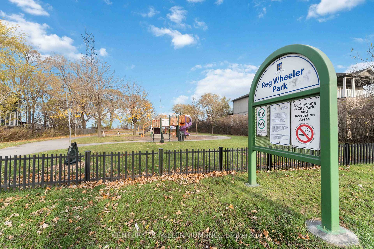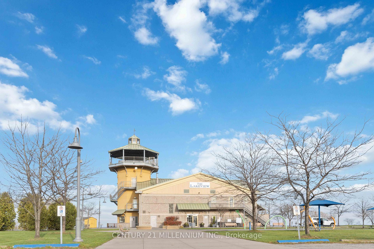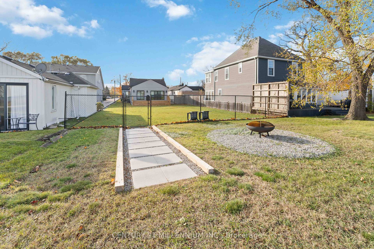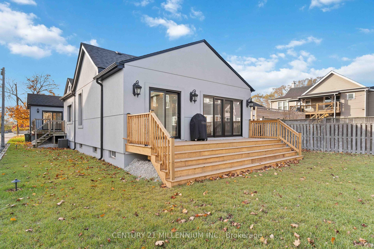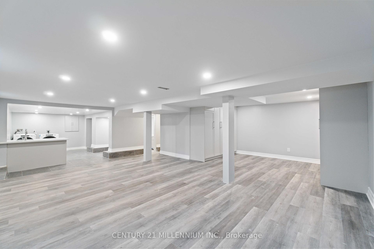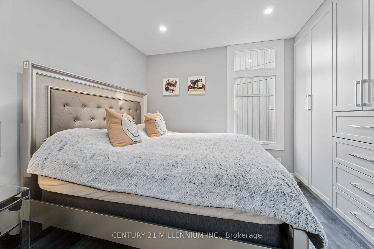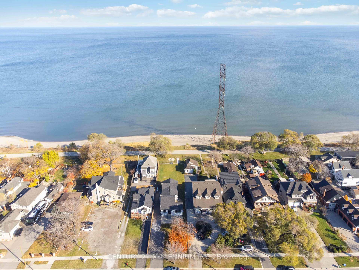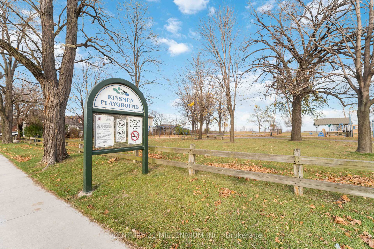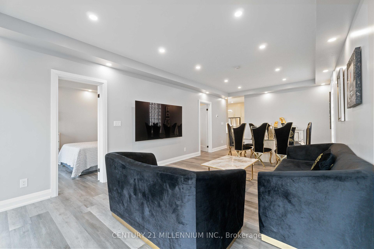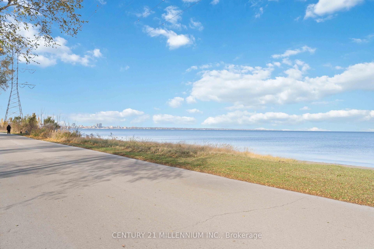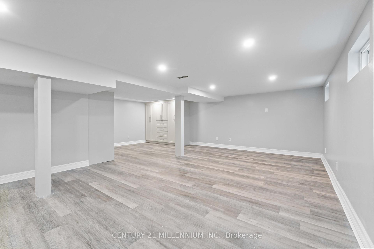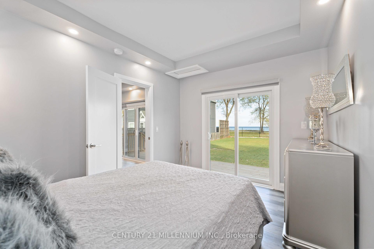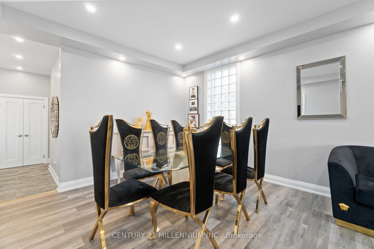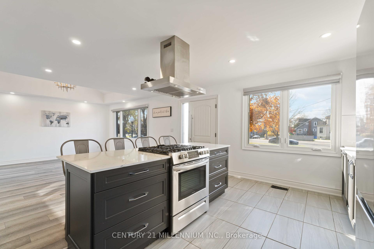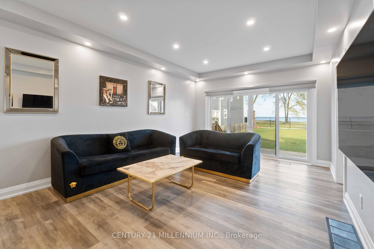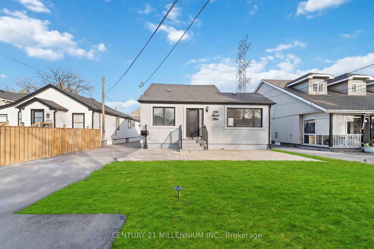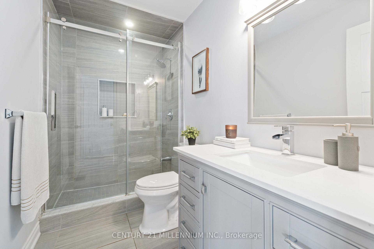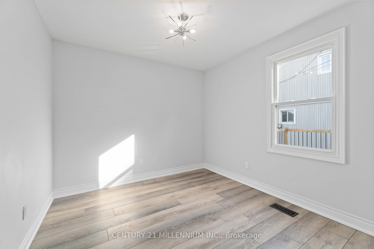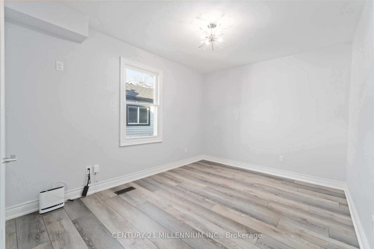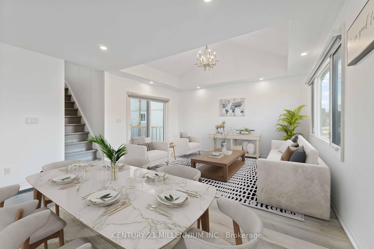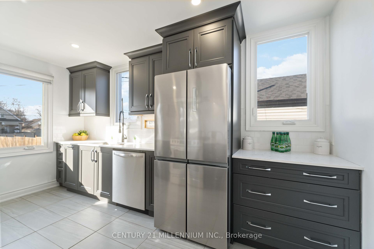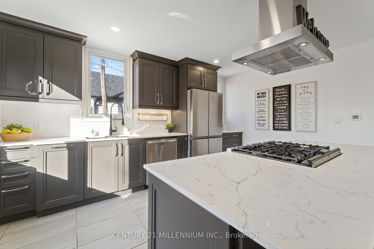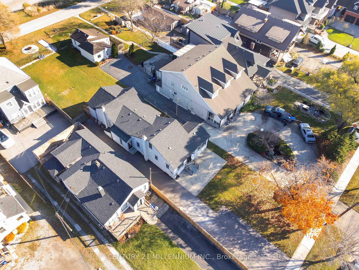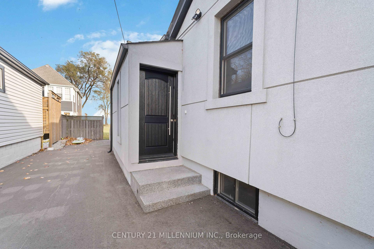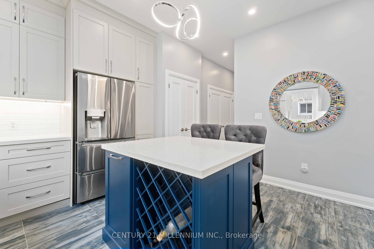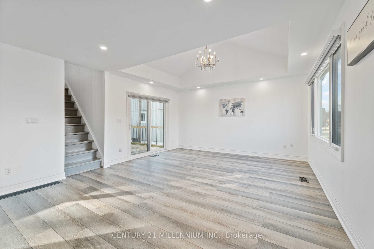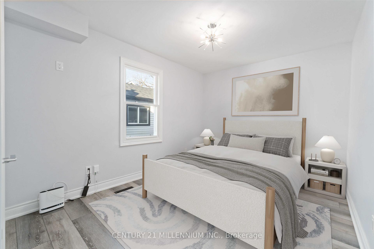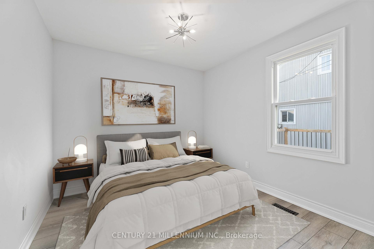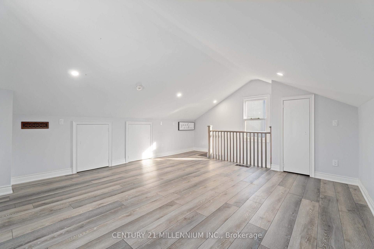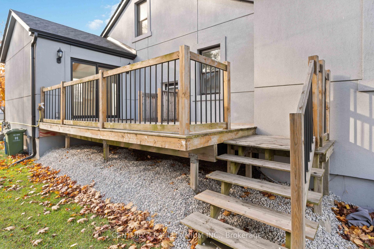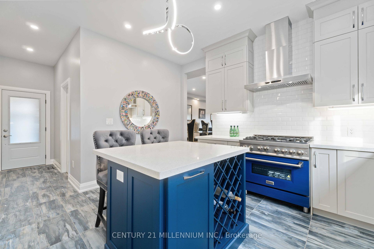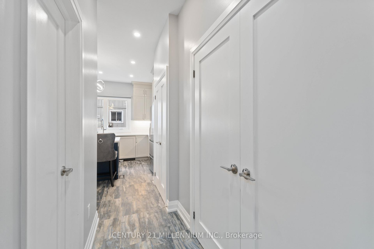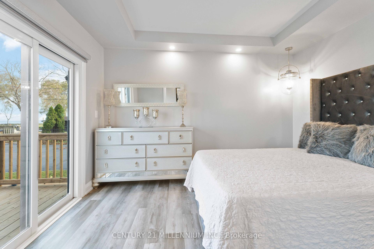$1,488,888
Available - For Sale
Listing ID: X12152934
599 Beach Boul , Hamilton, L8H 6X8, Hamilton
| Discover this beautifully updated rarely offered style of home, offering incredible income potential or a spacious multi-family home. Nestled in a fast-growing waterfront neighborhood, this property backs directly onto Lake Ontario and is just steps away from serene views and outdoor activities. The massive 225-ft deep lot features a large front yard and an oversized driveway with ample parking. Inside, enjoy modern finishes throughout, including high-end appliances and sleek bathrooms. The versatile layout boasts a spacious loft with potential as an additional bedroom. With easy access to the QEW, this home is perfectly situated for commuters. Whether you're an investor seeking a lucrative rental property, a first-time buyer looking to offset your mortgage, or a large family in need of space, this home offers unmatched versatility and charm. Don't miss out on this exceptional opportunity! **EXTRAS** This is two Homes that are attached with separate entrances! Incredible potential for so many different uses!***Please Note Some Photos are Virtually Staged*** |
| Price | $1,488,888 |
| Taxes: | $7600.00 |
| Occupancy: | Partial |
| Address: | 599 Beach Boul , Hamilton, L8H 6X8, Hamilton |
| Directions/Cross Streets: | Eastport Dr and Beach Blvd |
| Rooms: | 12 |
| Bedrooms: | 4 |
| Bedrooms +: | 0 |
| Family Room: | F |
| Basement: | Finished, Unfinished |
| Level/Floor | Room | Length(ft) | Width(ft) | Descriptions | |
| Room 1 | Main | Kitchen | 13.81 | 13.94 | Quartz Counter, Stainless Steel Appl, Backsplash |
| Room 2 | Main | Living Ro | 12.86 | 13.02 | Combined w/Dining, W/O To Deck, Laminate |
| Room 3 | Main | Dining Ro | 12.86 | 13.02 | Combined w/Living, W/O To Deck, Laminate |
| Room 4 | Main | Primary B | 12.73 | 10 | W/O To Deck, Laminate |
| Room 5 | Main | Bedroom 2 | 10.04 | 10 | B/I Closet, Laminate |
| Room 6 | Basement | Recreatio | 24.34 | 22.07 | B/I Closet, Laminate |
| Room 7 | Main | Kitchen | 14.2 | 9.81 | Quartz Counter, Stainless Steel Appl, Laminate |
| Room 8 | Main | Living Ro | 24.99 | 14.2 | Combined w/Dining, W/O To Deck, Laminate |
| Room 9 | Main | Dining Ro | 24.99 | 14.2 | Combined w/Living, W/O To Deck, Laminate |
| Room 10 | Main | Primary B | 12.17 | 9.41 | Laminate, Closet, Window |
| Room 11 | Main | Bedroom 2 | 10.27 | 12.69 | Laminate, Window |
| Room 12 | Upper | Loft | 15.88 | 19.61 | Laminate, Closet, Window |
| Washroom Type | No. of Pieces | Level |
| Washroom Type 1 | 3 | Main |
| Washroom Type 2 | 4 | Main |
| Washroom Type 3 | 0 | |
| Washroom Type 4 | 0 | |
| Washroom Type 5 | 0 | |
| Washroom Type 6 | 3 | Main |
| Washroom Type 7 | 4 | Main |
| Washroom Type 8 | 0 | |
| Washroom Type 9 | 0 | |
| Washroom Type 10 | 0 | |
| Washroom Type 11 | 3 | Main |
| Washroom Type 12 | 4 | Main |
| Washroom Type 13 | 0 | |
| Washroom Type 14 | 0 | |
| Washroom Type 15 | 0 |
| Total Area: | 0.00 |
| Property Type: | Detached |
| Style: | 1 1/2 Storey |
| Exterior: | Stucco (Plaster) |
| Garage Type: | None |
| (Parking/)Drive: | Private Do |
| Drive Parking Spaces: | 8 |
| Park #1 | |
| Parking Type: | Private Do |
| Park #2 | |
| Parking Type: | Private Do |
| Pool: | None |
| Approximatly Square Footage: | 2000-2500 |
| Property Features: | Public Trans, Beach |
| CAC Included: | N |
| Water Included: | N |
| Cabel TV Included: | N |
| Common Elements Included: | N |
| Heat Included: | N |
| Parking Included: | N |
| Condo Tax Included: | N |
| Building Insurance Included: | N |
| Fireplace/Stove: | N |
| Heat Type: | Forced Air |
| Central Air Conditioning: | Central Air |
| Central Vac: | N |
| Laundry Level: | Syste |
| Ensuite Laundry: | F |
| Sewers: | Sewer |
| Utilities-Cable: | Y |
| Utilities-Hydro: | Y |
$
%
Years
This calculator is for demonstration purposes only. Always consult a professional
financial advisor before making personal financial decisions.
| Although the information displayed is believed to be accurate, no warranties or representations are made of any kind. |
| CENTURY 21 MILLENNIUM INC. |
|
|

Saleem Akhtar
Sales Representative
Dir:
647-965-2957
Bus:
416-496-9220
Fax:
416-496-2144
| Book Showing | Email a Friend |
Jump To:
At a Glance:
| Type: | Freehold - Detached |
| Area: | Hamilton |
| Municipality: | Hamilton |
| Neighbourhood: | Hamilton Beach |
| Style: | 1 1/2 Storey |
| Tax: | $7,600 |
| Beds: | 4 |
| Baths: | 3 |
| Fireplace: | N |
| Pool: | None |
Locatin Map:
Payment Calculator:

