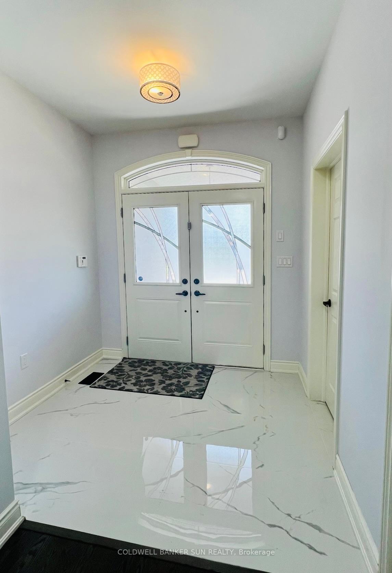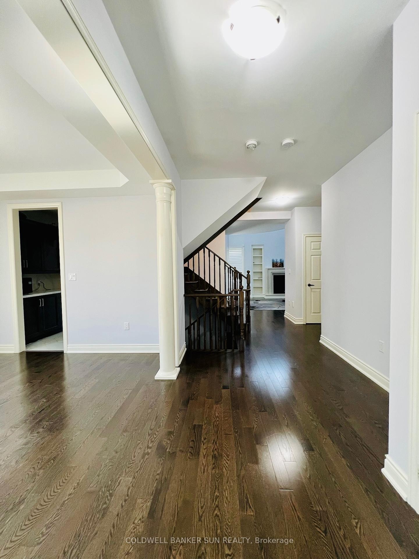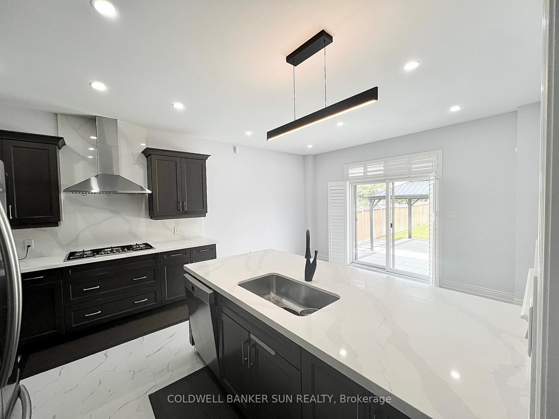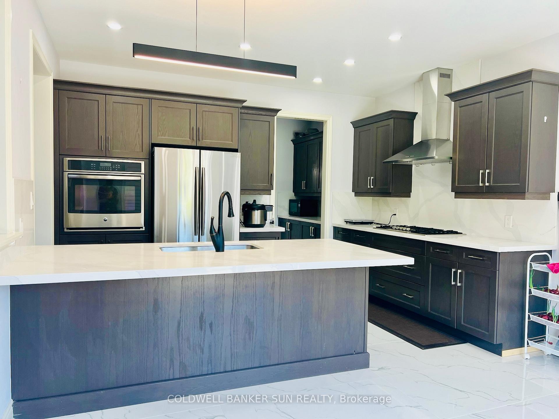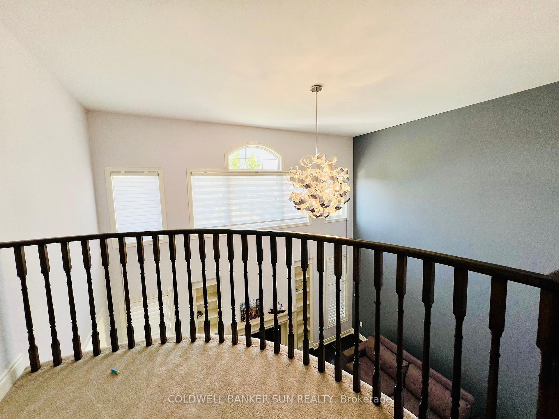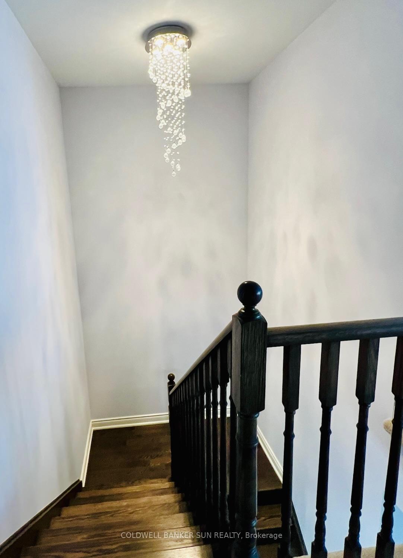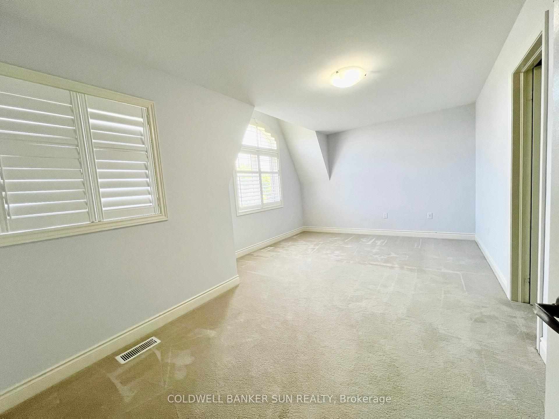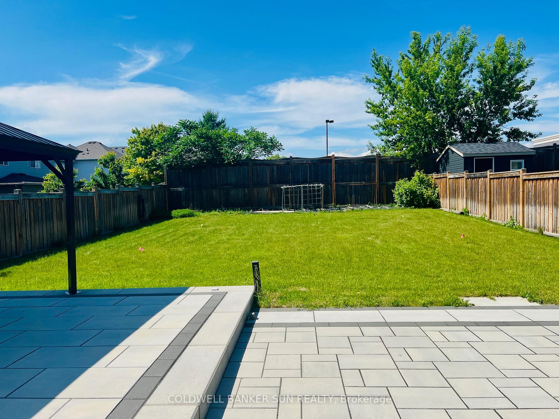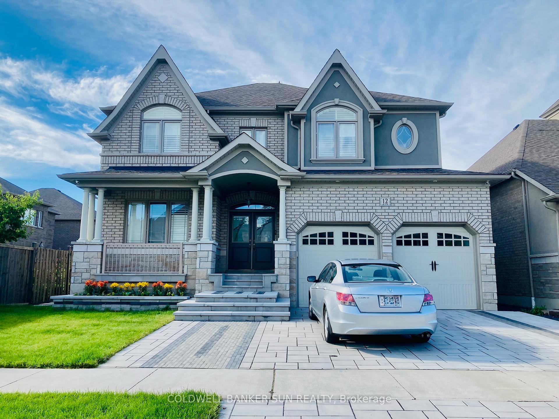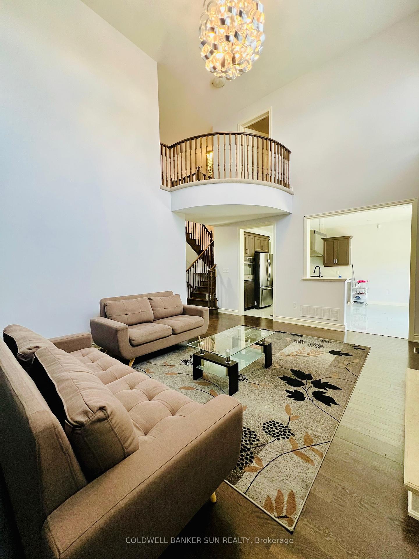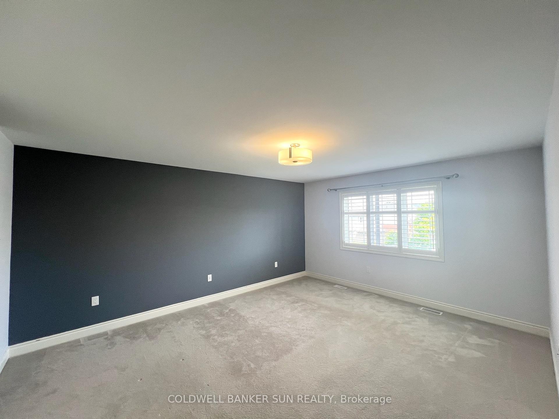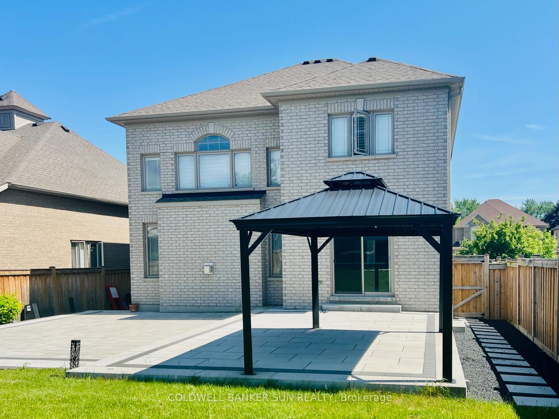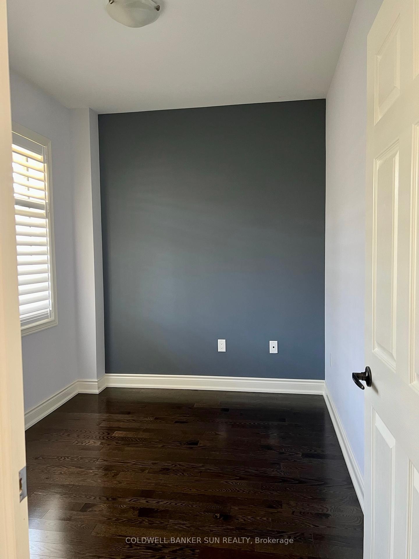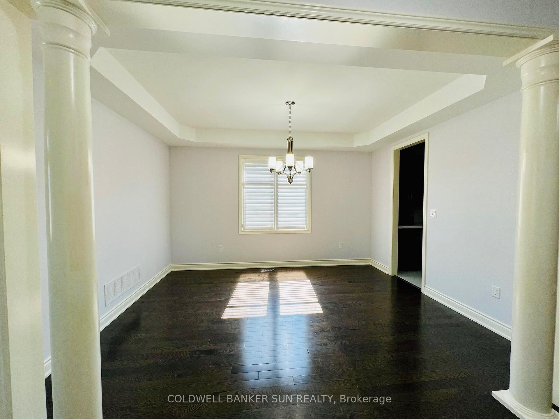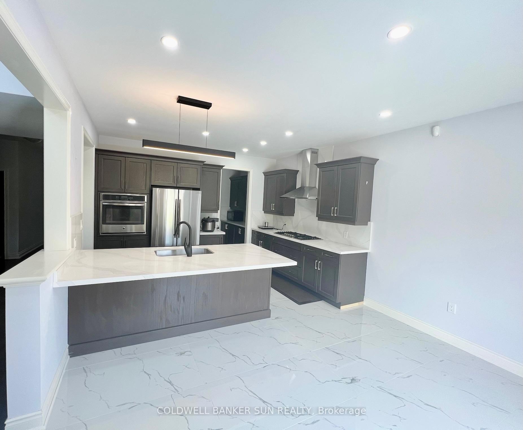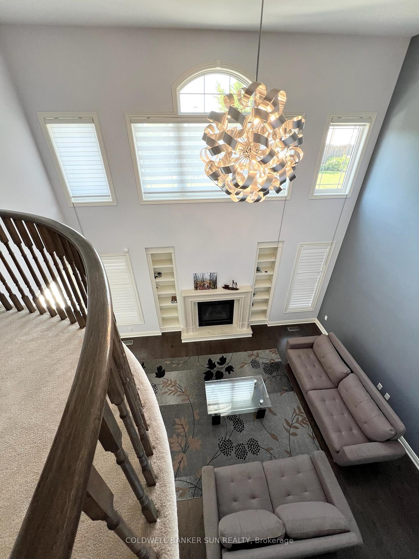$4,500
Available - For Rent
Listing ID: E12227448
12 Greenlands Cour , Whitby, L1R 0M6, Durham
| Welcome to this executive detached home in a sought-after Whitby neighborhood. This is about 3000 sq ft two-storyhome offers 4 large bedrooms, 3.5 bathrooms, and a functional layout with generous living spaces including a formaldining room, family room with fireplace with 17ft ceiling, beautiful kitchen and breakfast area, a dedicatedmain-floor office. The gourmet kitchen features stainless steel appliances and a large island, new quartz countertopsand new ceramic floor make it perfect for everyday living and entertaining. Also Central Vacuum. Upstairs, primary ensuite offers a soaker tub, dual vanities and shower. Laundry on main floor.Home also boasts of a 3 car garage with 3 car parking in driveway, security cameras and security system (monthlymonitoring plan required) and Interlocked driveway. You will not want to leave the huge hard scaped backyard withautomated sprinklers and Gazebo which serves as perfect place to entertain family and friends.Located on a quiet court near parks, top rated school, 5 mins away from Walmart, Superstore, walkable fitness Centre and numerous restaurants, public transport and connection to go station. |
| Price | $4,500 |
| Taxes: | $0.00 |
| Occupancy: | Vacant |
| Address: | 12 Greenlands Cour , Whitby, L1R 0M6, Durham |
| Directions/Cross Streets: | Greenlands Crt & Vintage Dr |
| Rooms: | 14 |
| Bedrooms: | 4 |
| Bedrooms +: | 0 |
| Family Room: | T |
| Basement: | Unfinished |
| Furnished: | Unfu |
| Level/Floor | Room | Length(ft) | Width(ft) | Descriptions | |
| Room 1 | Main | Kitchen | 18.07 | 13.48 | W/O To Garden, Window, Granite Counters |
| Room 2 | Main | Pantry | 6.79 | 6.4 | Ceramic Floor |
| Room 3 | Main | Dining Ro | 10.99 | 14.01 | Hardwood Floor, Window |
| Room 4 | Main | Office | 7.08 | 10.99 | Hardwood Floor, Window |
| Room 5 | Main | Laundry | 6.1 | 7.9 | Ceramic Floor |
| Room 6 | Main | Living Ro | 17.68 | 13.91 | Hardwood Floor, Window |
| Room 7 | Main | Powder Ro | 8.2 | 3.31 | 2 Pc Bath |
| Room 8 | Second | Primary B | 13.48 | 13.48 | 3 Pc Ensuite, Walk-In Closet(s), Window |
| Room 9 | Second | Bedroom 2 | 17.68 | 11.78 | Walk-In Closet(s), Window |
| Room 10 | Second | Bedroom 3 | 14.1 | 10.5 | Walk-In Closet(s), Window |
| Room 11 | Second | Bedroom 4 | 14.1 | 10.99 | Walk-In Closet(s), Window |
| Room 12 | Second | Bathroom | 12.17 | 10.27 | 4 Pc Bath, Ceramic Floor, Window |
| Room 13 | Second | Bathroom | 11.78 | 5.41 | 3 Pc Bath, Ceramic Floor, Window |
| Room 14 | Second | Bathroom | 10.2 | 4.1 | 3 Pc Bath, Ceramic Floor, Window |
| Washroom Type | No. of Pieces | Level |
| Washroom Type 1 | 2 | Main |
| Washroom Type 2 | 4 | Second |
| Washroom Type 3 | 3 | Second |
| Washroom Type 4 | 3 | Second |
| Washroom Type 5 | 0 |
| Total Area: | 0.00 |
| Approximatly Age: | 6-15 |
| Property Type: | Detached |
| Style: | 2-Storey |
| Exterior: | Brick |
| Garage Type: | Attached |
| (Parking/)Drive: | Private, A |
| Drive Parking Spaces: | 3 |
| Park #1 | |
| Parking Type: | Private, A |
| Park #2 | |
| Parking Type: | Private |
| Park #3 | |
| Parking Type: | Available |
| Pool: | None |
| Laundry Access: | Inside |
| Other Structures: | Fence - Full |
| Approximatly Age: | 6-15 |
| Approximatly Square Footage: | 3000-3500 |
| Property Features: | Fenced Yard, Hospital |
| CAC Included: | N |
| Water Included: | N |
| Cabel TV Included: | N |
| Common Elements Included: | N |
| Heat Included: | N |
| Parking Included: | N |
| Condo Tax Included: | N |
| Building Insurance Included: | N |
| Fireplace/Stove: | Y |
| Heat Type: | Forced Air |
| Central Air Conditioning: | Central Air |
| Central Vac: | Y |
| Laundry Level: | Syste |
| Ensuite Laundry: | F |
| Elevator Lift: | False |
| Sewers: | Sewer |
| Utilities-Cable: | A |
| Utilities-Hydro: | Y |
| Although the information displayed is believed to be accurate, no warranties or representations are made of any kind. |
| COLDWELL BANKER SUN REALTY |
|
|

Saleem Akhtar
Sales Representative
Dir:
647-965-2957
Bus:
416-496-9220
Fax:
416-496-2144
| Book Showing | Email a Friend |
Jump To:
At a Glance:
| Type: | Freehold - Detached |
| Area: | Durham |
| Municipality: | Whitby |
| Neighbourhood: | Williamsburg |
| Style: | 2-Storey |
| Approximate Age: | 6-15 |
| Beds: | 4 |
| Baths: | 4 |
| Fireplace: | Y |
| Pool: | None |
Locatin Map:

