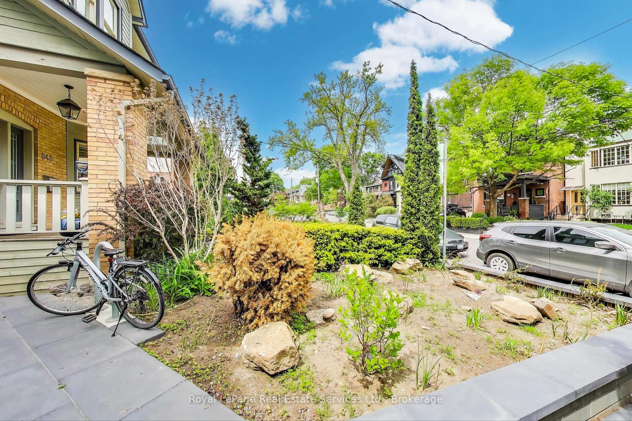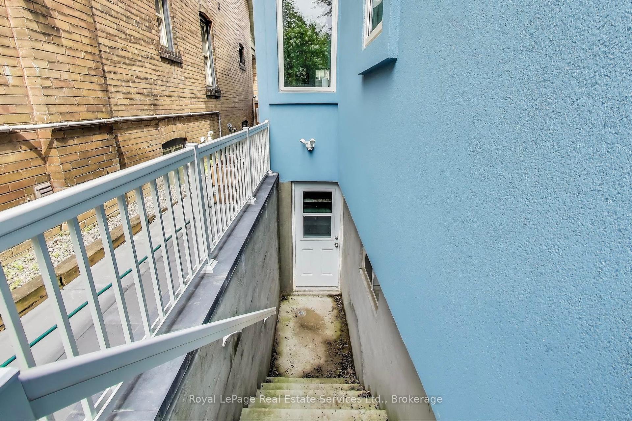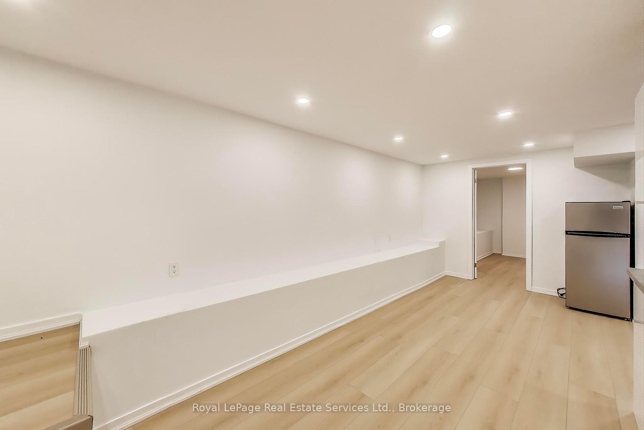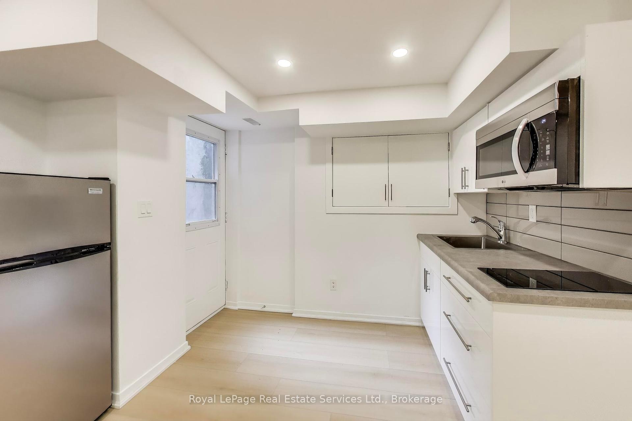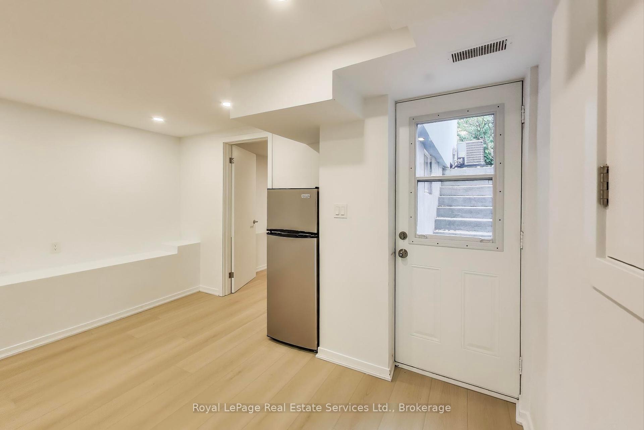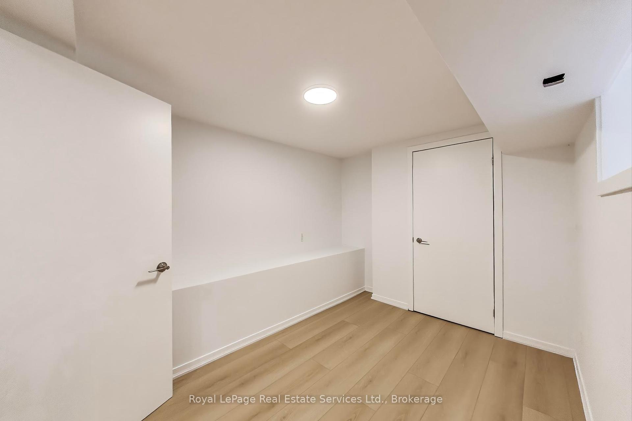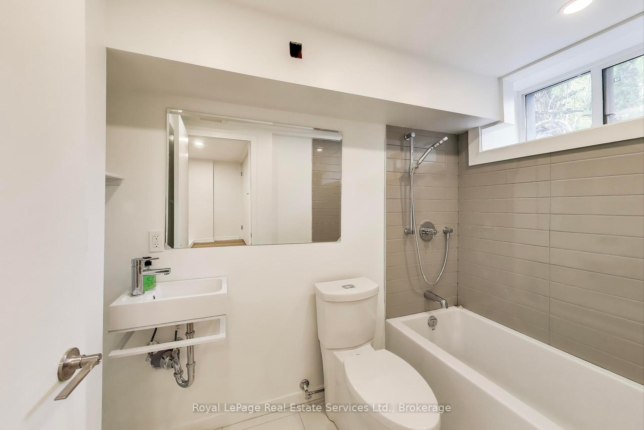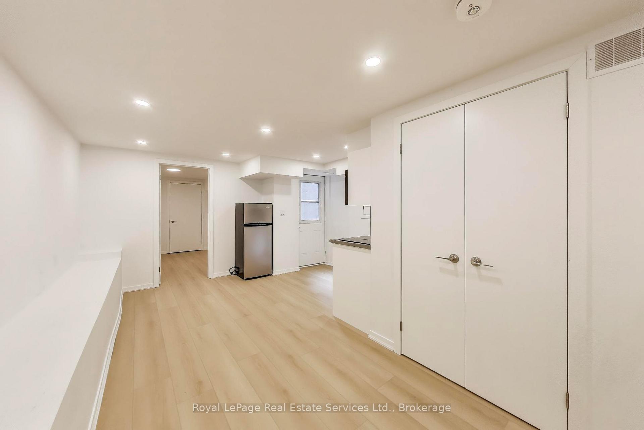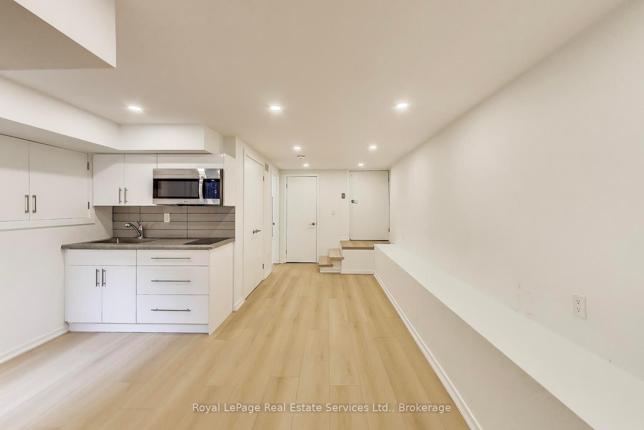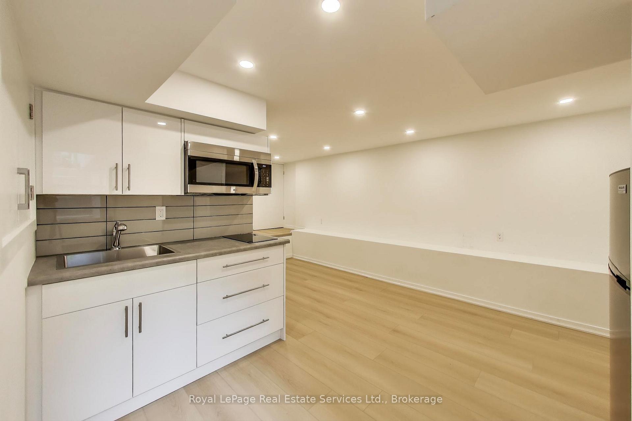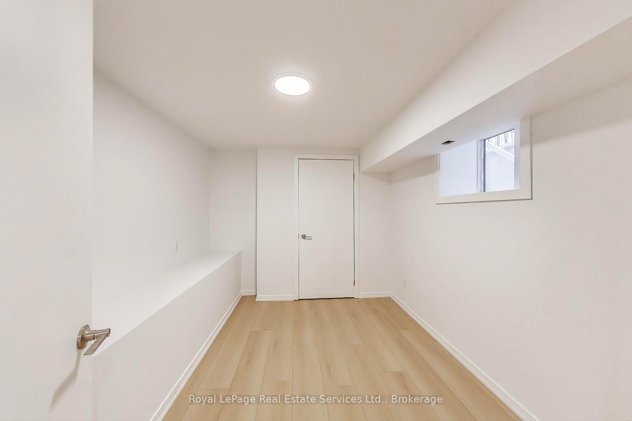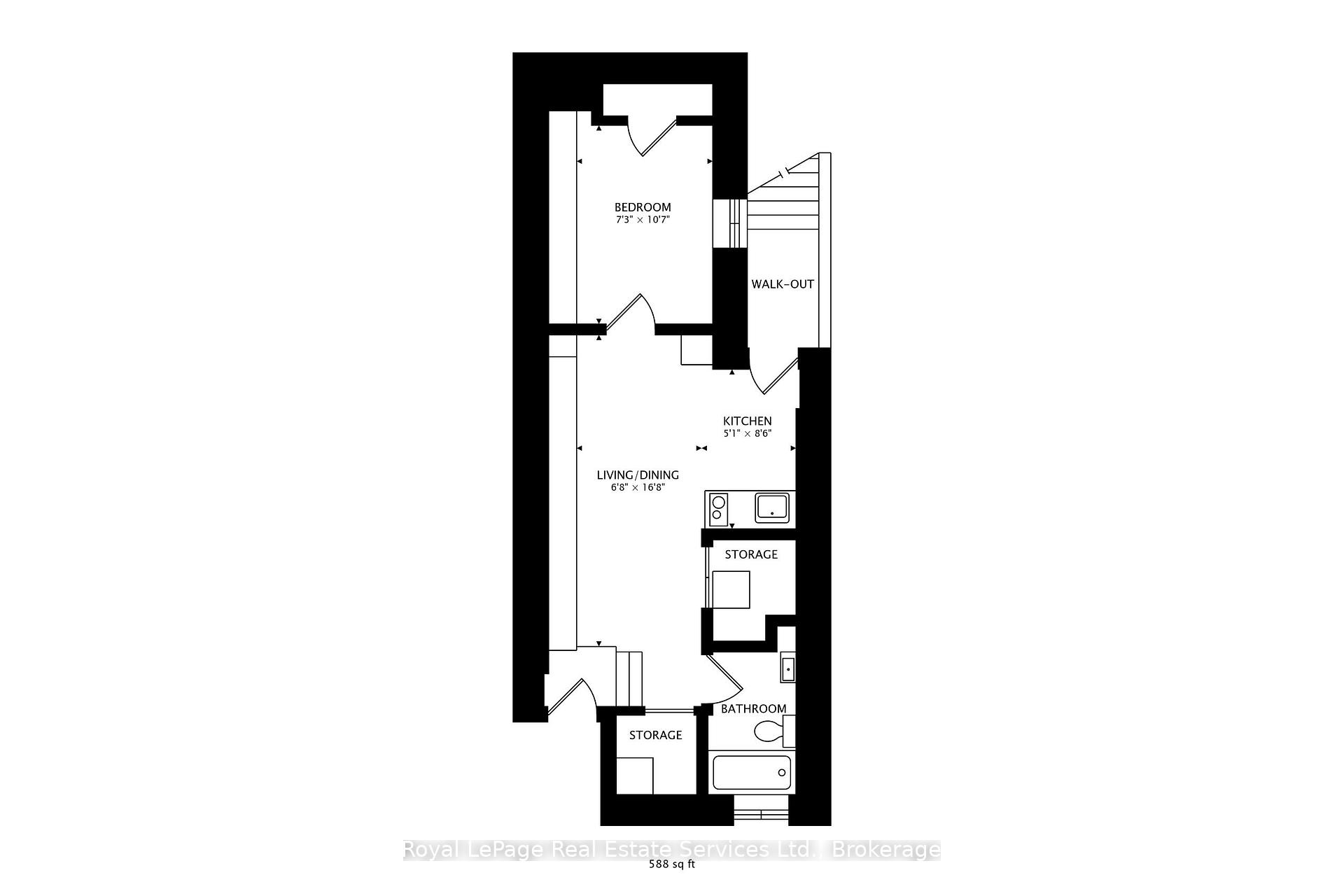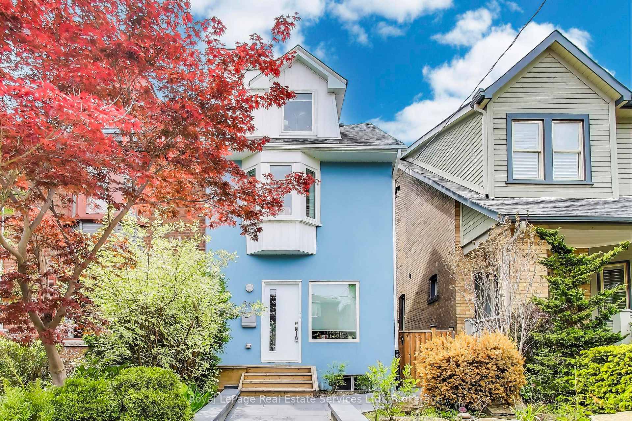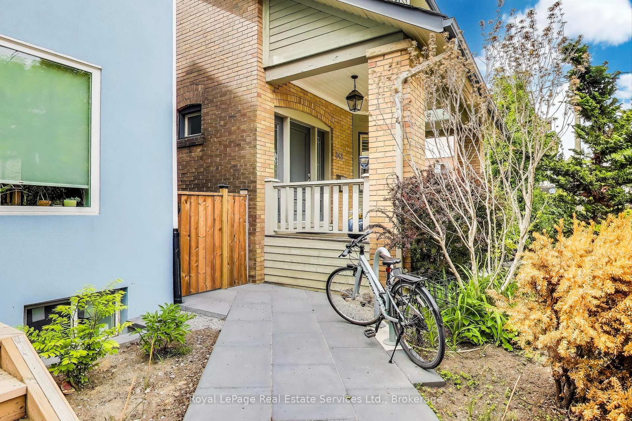$1,600
Available - For Rent
Listing ID: E12188710
846 Carlaw Aven , Toronto, M4K 3L2, Toronto
| Newly renovated Basement Suite in Playter Estates. Short walk to the Danforth, Pape Station and Withrow Park. Separate side entrance via exterior stairs. Open concept layout. Mini Kitchen has 2 burner cooktop, microwave and refrigerator. Bedroom with window and double closet. Bathroom has tub/shower. 7'3" ceiling height in most areas. Appx 588 sq ft. Pot lights. Luxury Vinyl Flooring throughout. Tenant pays 20% of utilities. |
| Price | $1,600 |
| Taxes: | $0.00 |
| Occupancy: | Vacant |
| Address: | 846 Carlaw Aven , Toronto, M4K 3L2, Toronto |
| Directions/Cross Streets: | Danforth and Pape |
| Rooms: | 4 |
| Bedrooms: | 1 |
| Bedrooms +: | 0 |
| Family Room: | F |
| Basement: | Separate Ent, Apartment |
| Furnished: | Unfu |
| Level/Floor | Room | Length(ft) | Width(ft) | Descriptions | |
| Room 1 | Basement | Living Ro | 16.73 | 6.56 | Open Concept, Pot Lights, Vinyl Floor |
| Room 2 | Basement | Dining Ro | 16.73 | 6.56 | Combined w/Living, Pot Lights, Vinyl Floor |
| Room 3 | Basement | Kitchen | 8.2 | 4.92 | B/I Ctr-Top Stove, B/I Microwave, Vinyl Floor |
| Room 4 | Basement | Bedroom | 10.5 | 7.22 | Window, Closet, Vinyl Floor |
| Washroom Type | No. of Pieces | Level |
| Washroom Type 1 | 4 | Basement |
| Washroom Type 2 | 0 | |
| Washroom Type 3 | 0 | |
| Washroom Type 4 | 0 | |
| Washroom Type 5 | 0 |
| Total Area: | 0.00 |
| Approximatly Age: | 100+ |
| Property Type: | Semi-Detached |
| Style: | Apartment |
| Exterior: | Stucco (Plaster) |
| Garage Type: | None |
| (Parking/)Drive: | None |
| Drive Parking Spaces: | 0 |
| Park #1 | |
| Parking Type: | None |
| Park #2 | |
| Parking Type: | None |
| Pool: | None |
| Laundry Access: | None |
| Other Structures: | None |
| Approximatly Age: | 100+ |
| Approximatly Square Footage: | < 700 |
| Property Features: | Arts Centre, Park |
| CAC Included: | N |
| Water Included: | N |
| Cabel TV Included: | N |
| Common Elements Included: | N |
| Heat Included: | N |
| Parking Included: | N |
| Condo Tax Included: | N |
| Building Insurance Included: | N |
| Fireplace/Stove: | N |
| Heat Type: | Forced Air |
| Central Air Conditioning: | Central Air |
| Central Vac: | N |
| Laundry Level: | Syste |
| Ensuite Laundry: | F |
| Elevator Lift: | False |
| Sewers: | Sewer |
| Although the information displayed is believed to be accurate, no warranties or representations are made of any kind. |
| Royal LePage Real Estate Services Ltd., Brokerage |
|
|

Saleem Akhtar
Sales Representative
Dir:
647-965-2957
Bus:
416-496-9220
Fax:
416-496-2144
| Virtual Tour | Book Showing | Email a Friend |
Jump To:
At a Glance:
| Type: | Freehold - Semi-Detached |
| Area: | Toronto |
| Municipality: | Toronto E03 |
| Neighbourhood: | Playter Estates-Danforth |
| Style: | Apartment |
| Approximate Age: | 100+ |
| Beds: | 1 |
| Baths: | 1 |
| Fireplace: | N |
| Pool: | None |
Locatin Map:

