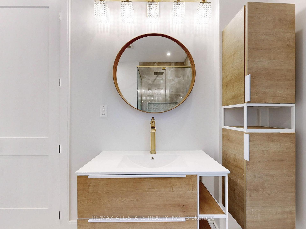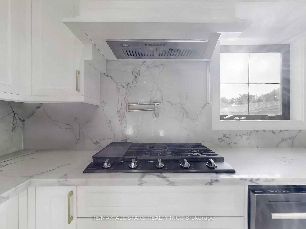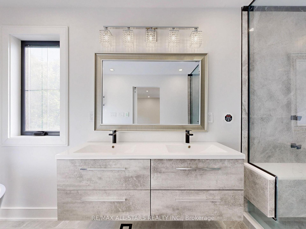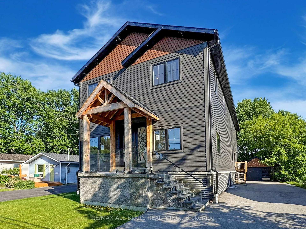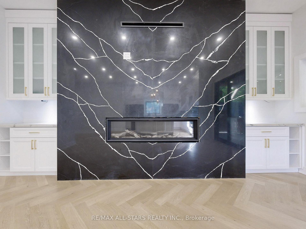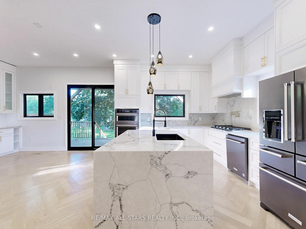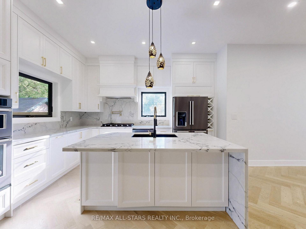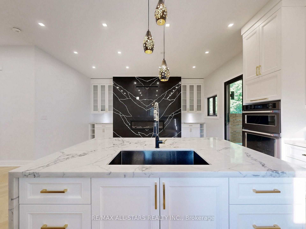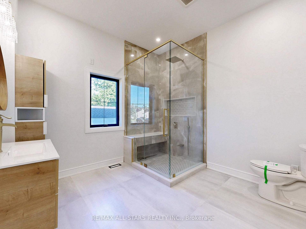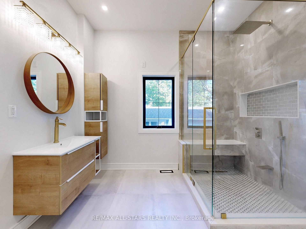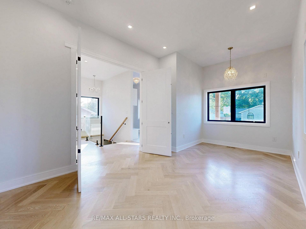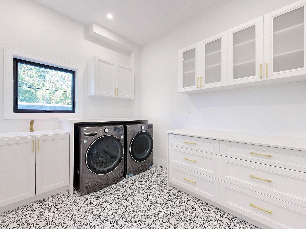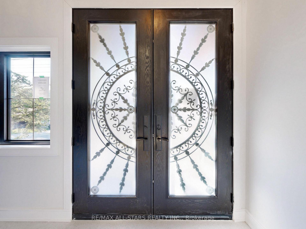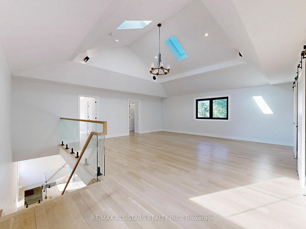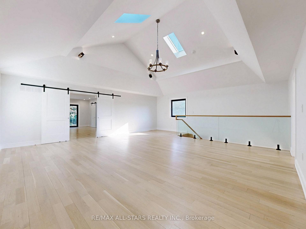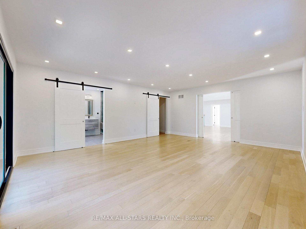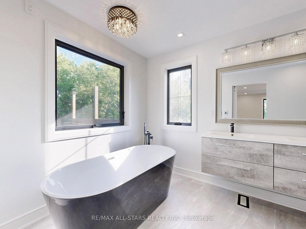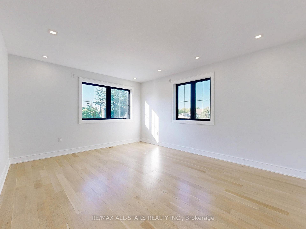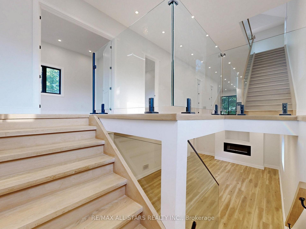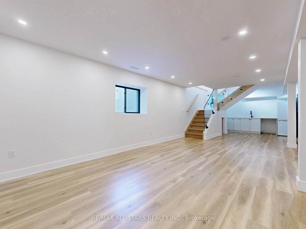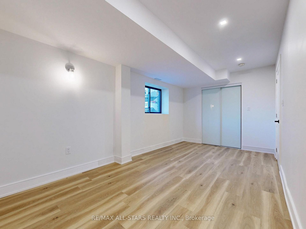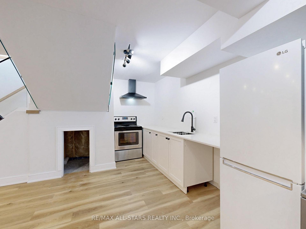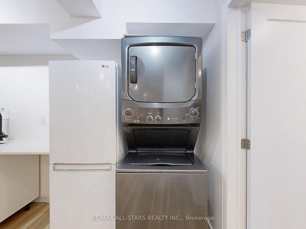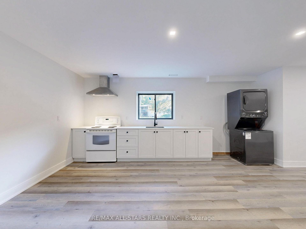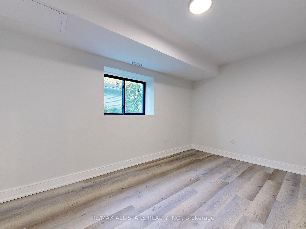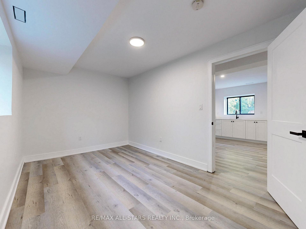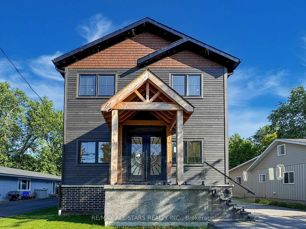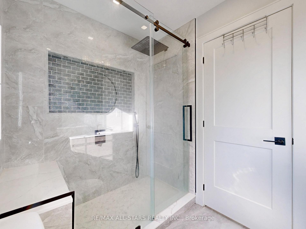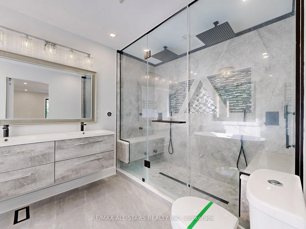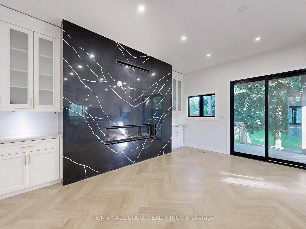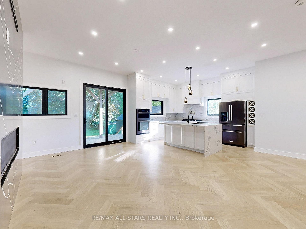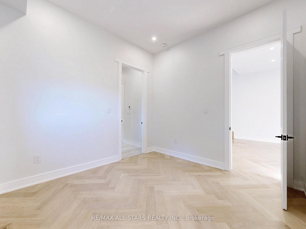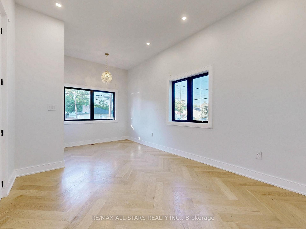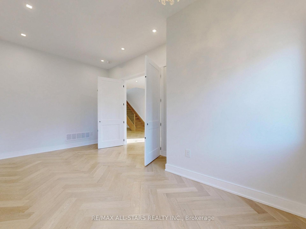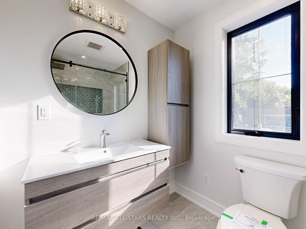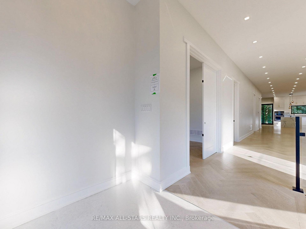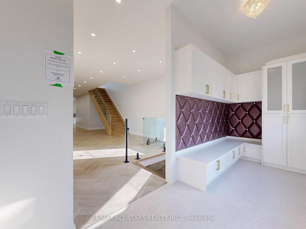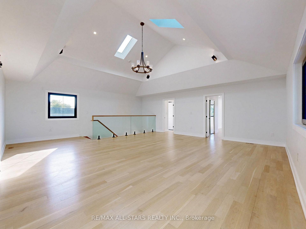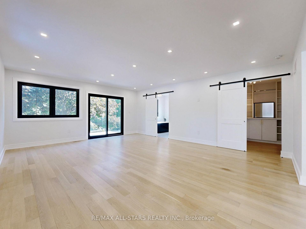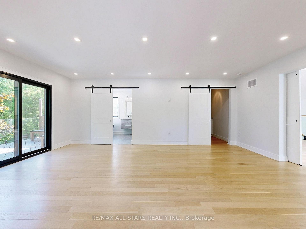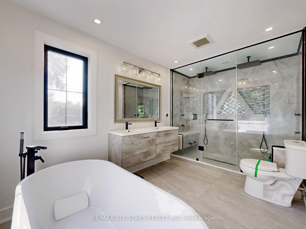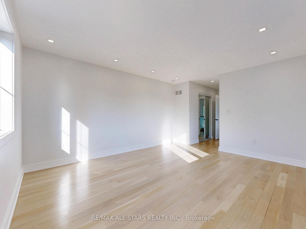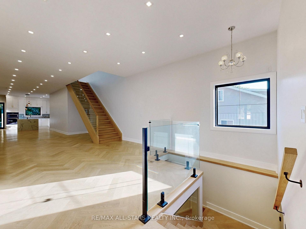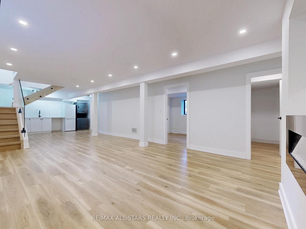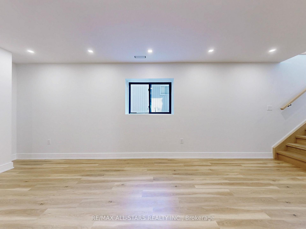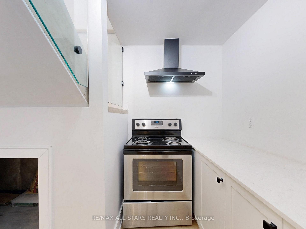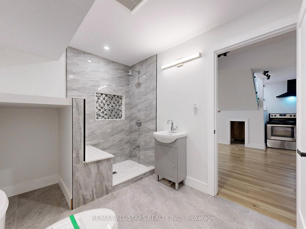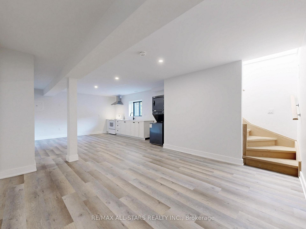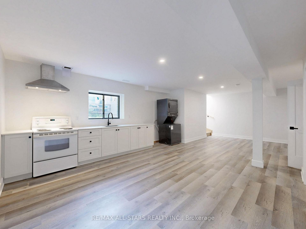$1,914,888
Available - For Sale
Listing ID: N12227445
215 Bayview Aven , Georgina, L4P 2T3, York
| Stunning custom home on full-service lot with Lake Simcoe access. Situated on a deep 50' x187' lot, this custom-built two-storey home was designed with a focus on natural light and modern living. The main level features an open-concept layout anchored by a chef's kitchen with premium finishes. The second floor is bolstered by a vaulted-ceiling Great Room and a walkout balcony. Heated floors in all bathrooms enhance a seamless flow of high-end materials throughout the home. The finished basement includes two separate living spaces: a nanny suite and a fully self-contained apartment, both equipped with personal laundry facilities. Ideal for multigenerational living or income potential. Outside offers a double-wide driveway with parking for a dozen cars, and a detached garage. Ownership includes optional low fee membership to two private beaches and a boat launch with direct entry to Lake Simcoe-perfect for boating, swimming, and year-round recreation. |
| Price | $1,914,888 |
| Taxes: | $8475.00 |
| Assessment Year: | 2024 |
| Occupancy: | Vacant |
| Address: | 215 Bayview Aven , Georgina, L4P 2T3, York |
| Directions/Cross Streets: | The Queensway to Glenwoods |
| Rooms: | 11 |
| Rooms +: | 6 |
| Bedrooms: | 3 |
| Bedrooms +: | 2 |
| Family Room: | T |
| Basement: | Apartment, Separate Ent |
| Level/Floor | Room | Length(ft) | Width(ft) | Descriptions | |
| Room 1 | Ground | Kitchen | 24.6 | 17.88 | |
| Room 2 | Ground | Living Ro | 42.97 | 13.78 | Quartz Counter, Centre Island, Hardwood Floor |
| Room 3 | Ground | Dining Ro | Gas Fireplace, Walk-Out, Open Concept | ||
| Room 4 | Ground | Library | 15.74 | 10.17 | 4 Pc Ensuite, Hardwood Floor |
| Room 5 | Ground | Office | 10.5 | 10.17 | Double Doors, Hardwood Floor |
| Room 6 | Ground | Foyer | 15.74 | 5.67 | B/I Shelves, Cedar Closet(s), Tile Floor |
| Room 7 | Ground | Laundry | B/I Shelves, Tile Floor | ||
| Room 8 | Second | Primary B | 20.01 | 16.4 | W/O To Balcony, 7 Pc Ensuite, Heated Floor |
| Room 9 | Second | Bedroom 2 | 14.99 | 12.2 | 4 Pc Bath, Large Closet |
| Room 10 | Second | Bedroom 3 | 14.99 | 12.2 | 4 Pc Ensuite, Large Closet |
| Room 11 | Second | Family Ro | 24.83 | 22.3 | Vaulted Ceiling(s), Skylight, Hardwood Floor |
| Room 12 | Basement | Kitchen | Open Concept | ||
| Room 13 | Basement | Living Ro | 35.42 | 13.45 | Open Concept |
| Room 14 | Basement | Bedroom | 16.73 | 8.86 | Large Closet |
| Room 15 | Basement | Kitchen | 27.45 | 14.17 | Open Concept |
| Washroom Type | No. of Pieces | Level |
| Washroom Type 1 | 8 | Second |
| Washroom Type 2 | 4 | Ground |
| Washroom Type 3 | 4 | Second |
| Washroom Type 4 | 4 | Second |
| Washroom Type 5 | 3 | Basement |
| Total Area: | 0.00 |
| Property Type: | Detached |
| Style: | 2-Storey |
| Exterior: | Brick, Wood |
| Garage Type: | Detached |
| (Parking/)Drive: | Private Do |
| Drive Parking Spaces: | 12 |
| Park #1 | |
| Parking Type: | Private Do |
| Park #2 | |
| Parking Type: | Private Do |
| Pool: | None |
| Other Structures: | Shed |
| Approximatly Square Footage: | 3500-5000 |
| Property Features: | Electric Car, Lake Access |
| CAC Included: | N |
| Water Included: | N |
| Cabel TV Included: | N |
| Common Elements Included: | N |
| Heat Included: | N |
| Parking Included: | N |
| Condo Tax Included: | N |
| Building Insurance Included: | N |
| Fireplace/Stove: | Y |
| Heat Type: | Forced Air |
| Central Air Conditioning: | Central Air |
| Central Vac: | N |
| Laundry Level: | Syste |
| Ensuite Laundry: | F |
| Sewers: | Sewer |
$
%
Years
This calculator is for demonstration purposes only. Always consult a professional
financial advisor before making personal financial decisions.
| Although the information displayed is believed to be accurate, no warranties or representations are made of any kind. |
| RE/MAX ALL-STARS REALTY INC. |
|
|

Saleem Akhtar
Sales Representative
Dir:
647-965-2957
Bus:
416-496-9220
Fax:
416-496-2144
| Virtual Tour | Book Showing | Email a Friend |
Jump To:
At a Glance:
| Type: | Freehold - Detached |
| Area: | York |
| Municipality: | Georgina |
| Neighbourhood: | Keswick South |
| Style: | 2-Storey |
| Tax: | $8,475 |
| Beds: | 3+2 |
| Baths: | 6 |
| Fireplace: | Y |
| Pool: | None |
Locatin Map:
Payment Calculator:

