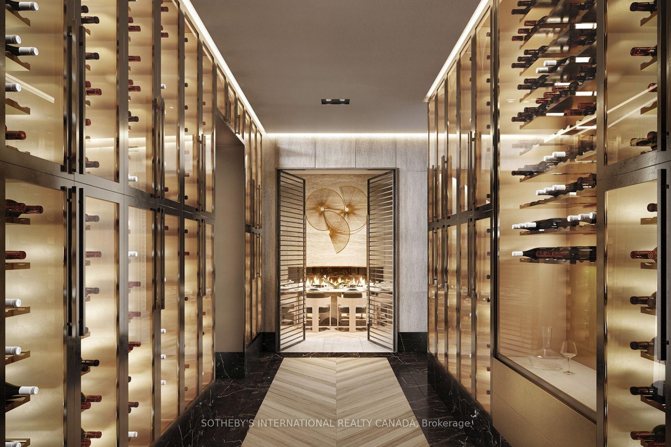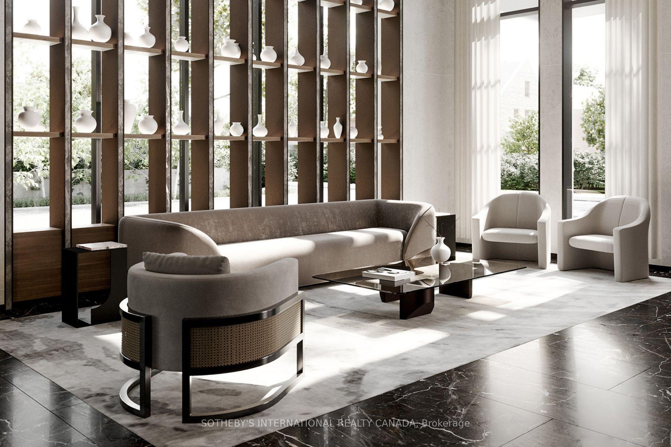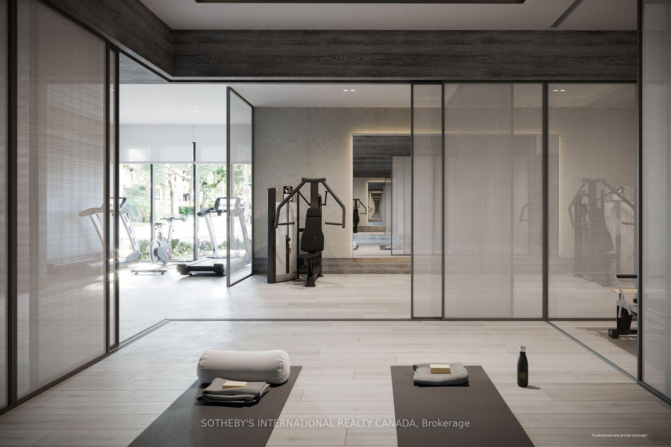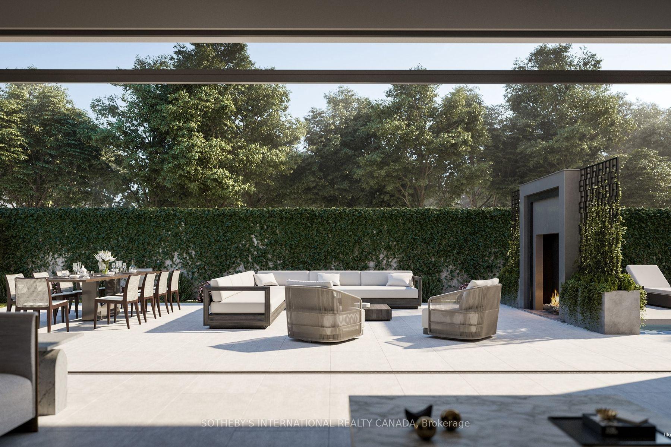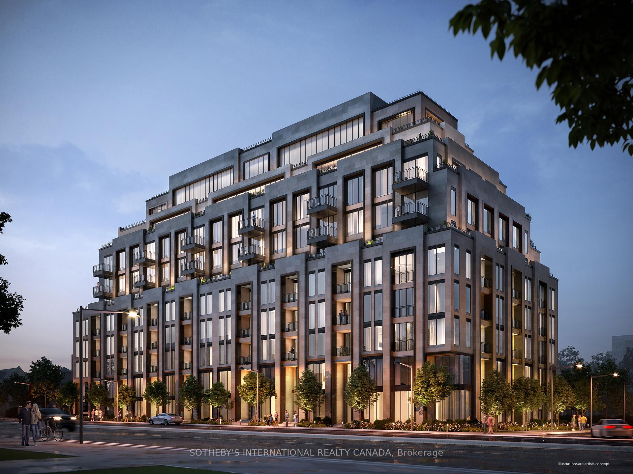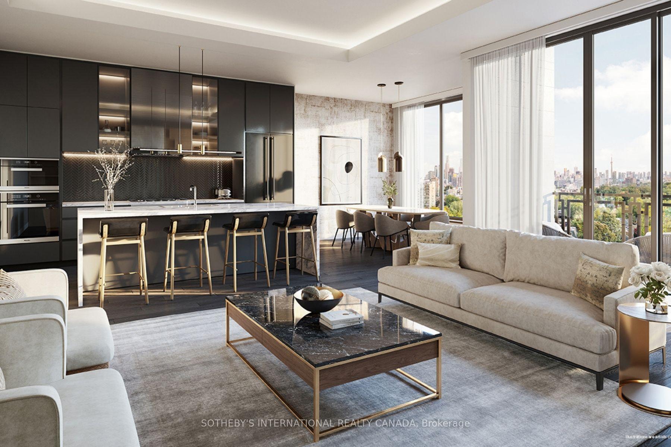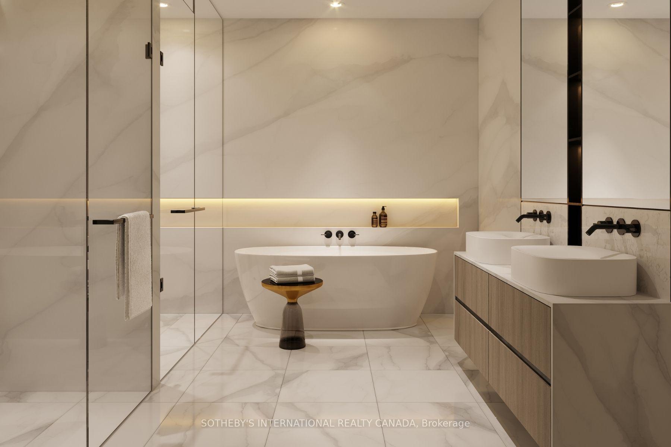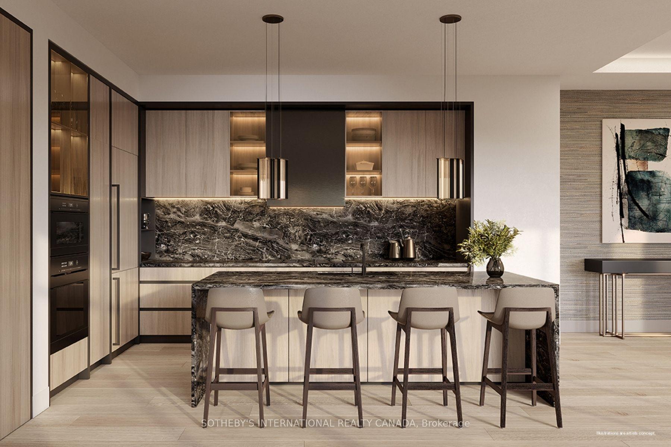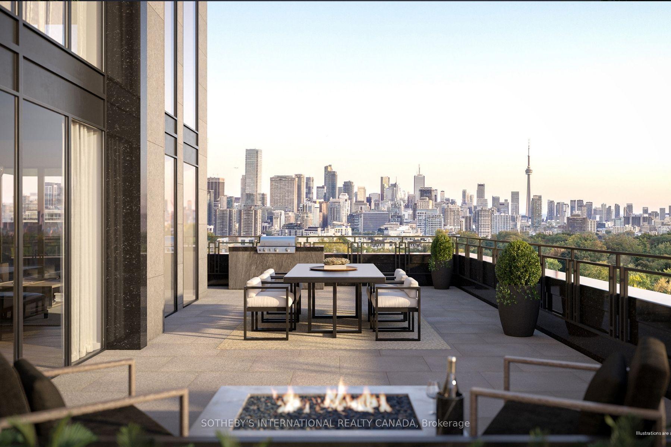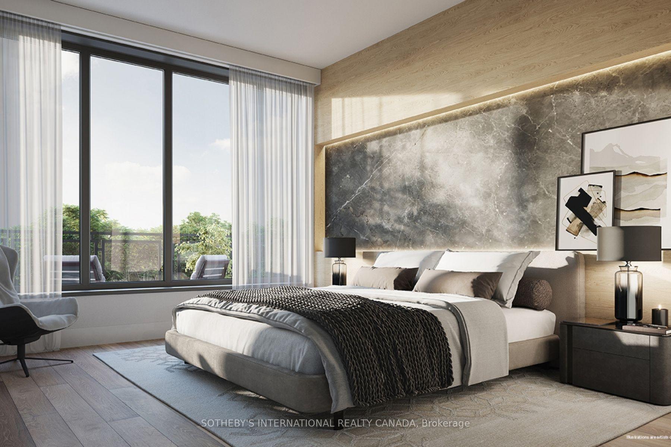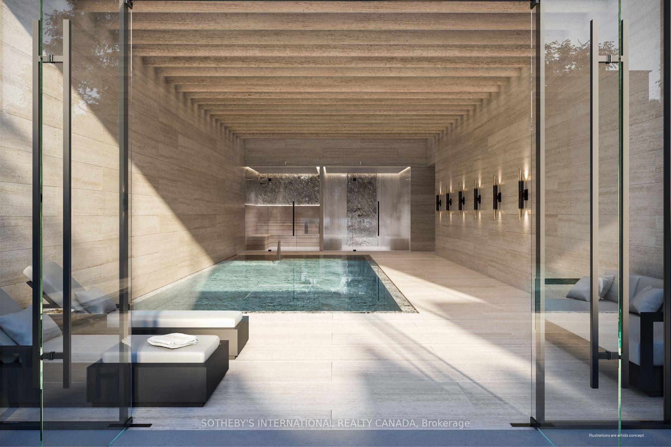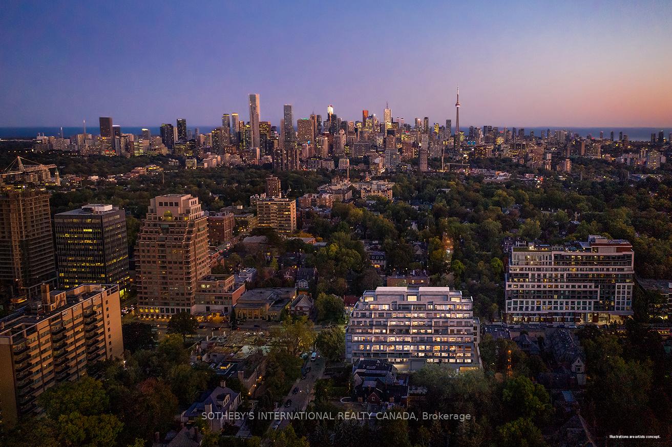$1,695,000
Available - For Sale
Listing ID: C12227428
2 Forest Hill Road , Toronto, M4V 2L3, Toronto
| Spectacular CN Tower View. "The Poplar Plains Suite", 1 Bed Plus Den With Two Bathrooms,Welcome To Forest Hill Private Residences, New Elegant Boutique Building In Forest Hill With A 834sf. Upgraded Designer Finishes, Gas Fireplace, Gas Line on Balcony, Chefs Kitchen With Gourmet Miele Appliances, Valet Parking Spot. Exclusive Porte Cochere with Valet, Fully-Equipped Gym, Catering Kitchen, Tranquil Pool With Wet & Dry Saunas, Garden Oasis, Private Wine Collection, 20 Seater Dining Table, and a Range of A La Carte Luxury Services. Premium Miele Appliances, Cameo Kitchen Cabinetry Throughout, Large Waterfall Quartz island, Modern Engineered Floors, Gas Line Hook Up & Floor To Ceiling Windows. |
| Price | $1,695,000 |
| Taxes: | $0.00 |
| Occupancy: | Vacant |
| Address: | 2 Forest Hill Road , Toronto, M4V 2L3, Toronto |
| Postal Code: | M4V 2L3 |
| Province/State: | Toronto |
| Directions/Cross Streets: | Avenue Road and St. Clair |
| Level/Floor | Room | Length(ft) | Width(ft) | Descriptions | |
| Room 1 | Main | Living Ro | 9.97 | 12.07 | Hardwood Floor, Gas Fireplace, Balcony |
| Room 2 | Main | Kitchen | 14.99 | 12.37 | Centre Island, Hardwood Floor |
| Room 3 | Main | Dining Ro | 14.99 | 12.37 | Centre Island, Hardwood Floor |
| Room 4 | Main | Primary B | 10.99 | 9.97 | Hardwood Floor, 3 Pc Ensuite, Window Floor to Ceil |
| Room 5 | Main | Den | 6.99 | 6.99 | Hardwood Floor, 3 Pc Ensuite |
| Room 6 | Main | Other | 5.97 | 8.99 | Balcony, Sliding Doors, South View |
| Washroom Type | No. of Pieces | Level |
| Washroom Type 1 | 3 | |
| Washroom Type 2 | 3 | |
| Washroom Type 3 | 0 | |
| Washroom Type 4 | 0 | |
| Washroom Type 5 | 0 |
| Total Area: | 0.00 |
| Approximatly Age: | New |
| Sprinklers: | Alar |
| Washrooms: | 2 |
| Heat Type: | Heat Pump |
| Central Air Conditioning: | Central Air |
$
%
Years
This calculator is for demonstration purposes only. Always consult a professional
financial advisor before making personal financial decisions.
| Although the information displayed is believed to be accurate, no warranties or representations are made of any kind. |
| SOTHEBY'S INTERNATIONAL REALTY CANADA |
|
|

Saleem Akhtar
Sales Representative
Dir:
647-965-2957
Bus:
416-496-9220
Fax:
416-496-2144
| Book Showing | Email a Friend |
Jump To:
At a Glance:
| Type: | Com - Condo Apartment |
| Area: | Toronto |
| Municipality: | Toronto C02 |
| Neighbourhood: | Casa Loma |
| Style: | Apartment |
| Approximate Age: | New |
| Maintenance Fee: | $1,000.8 |
| Beds: | 1+1 |
| Baths: | 2 |
| Fireplace: | Y |
Locatin Map:
Payment Calculator:

