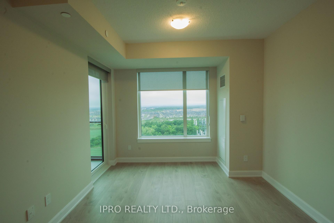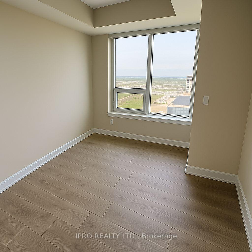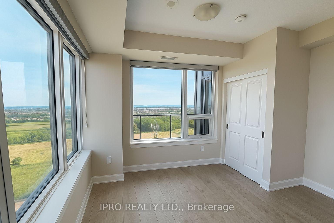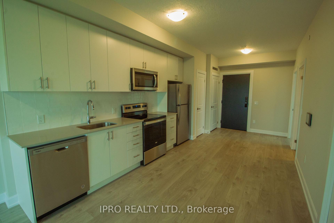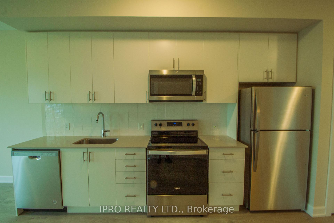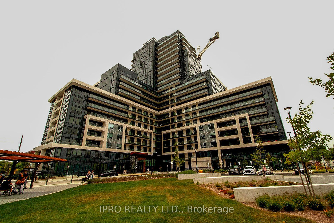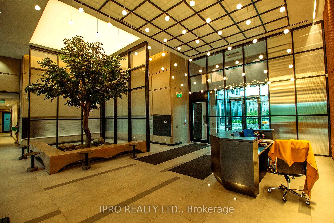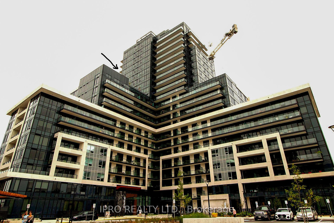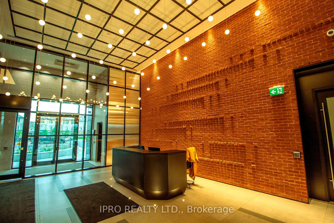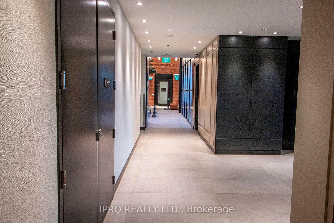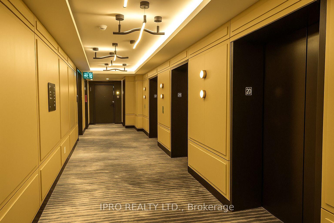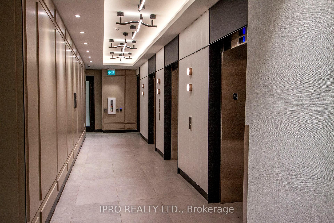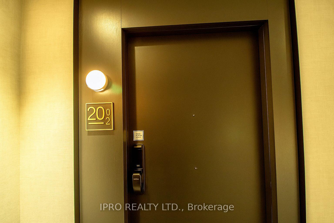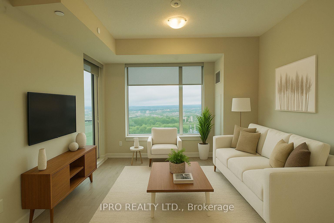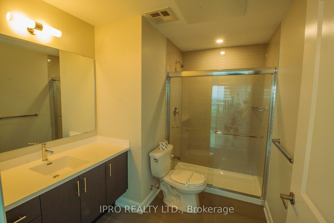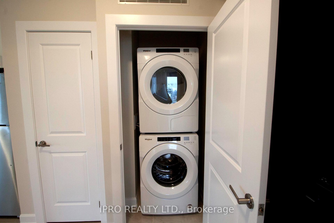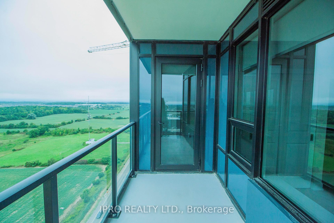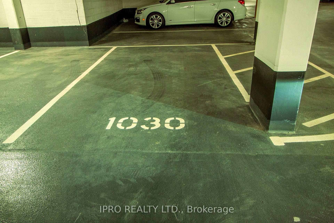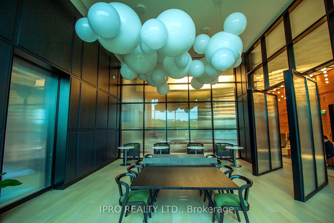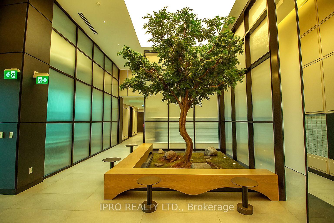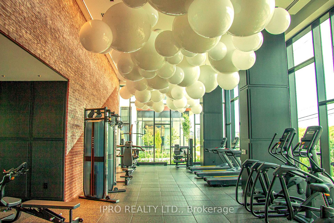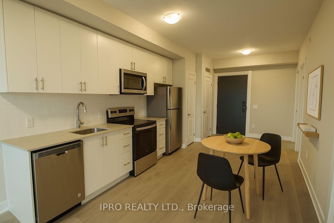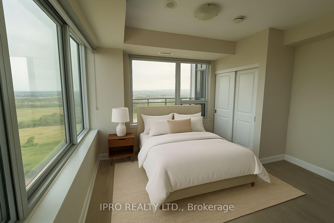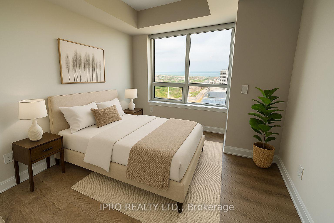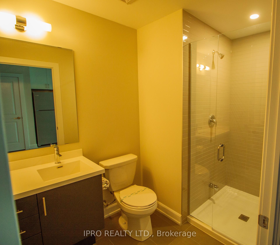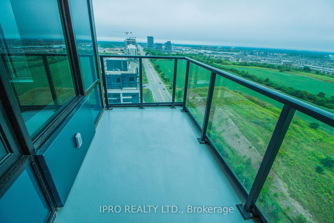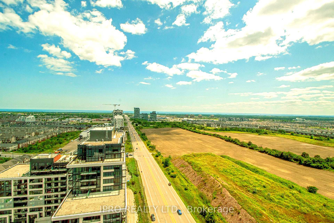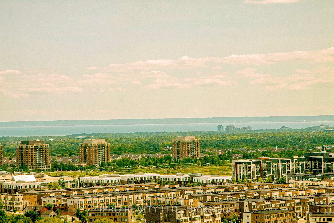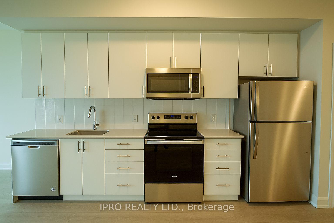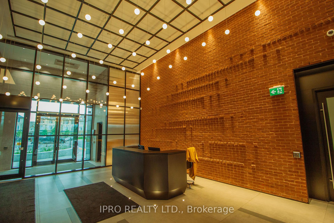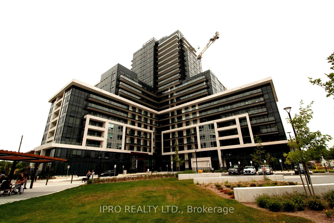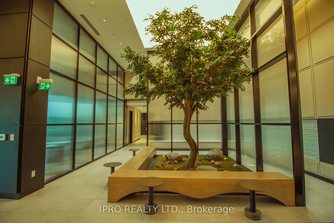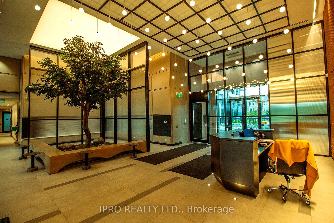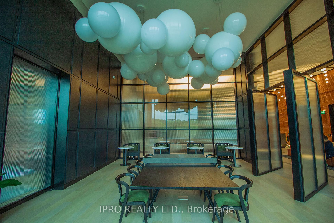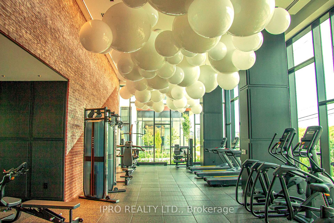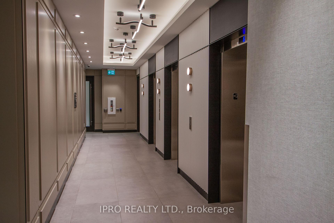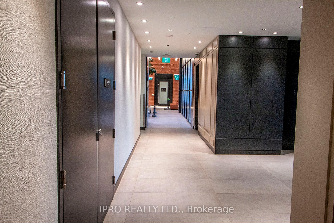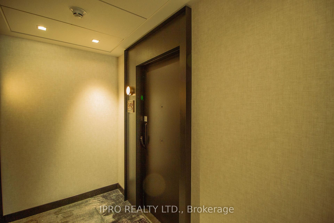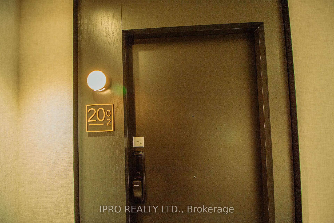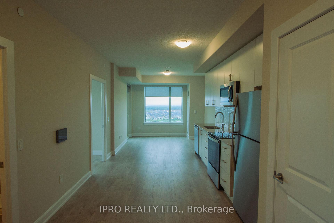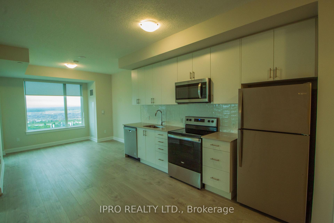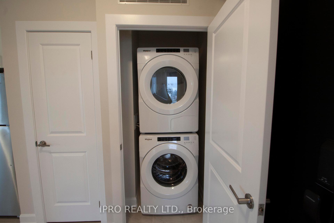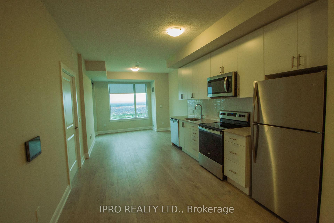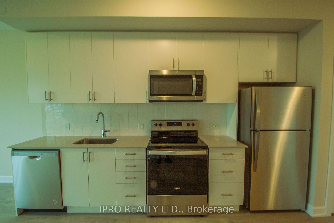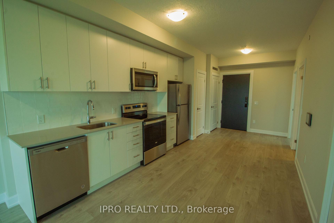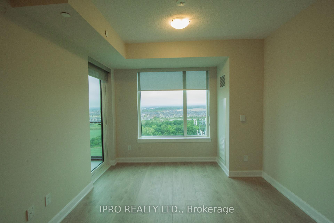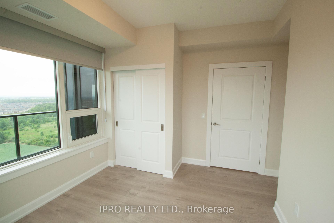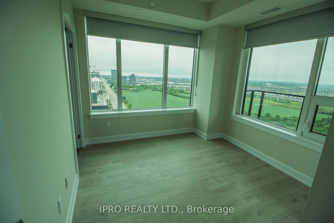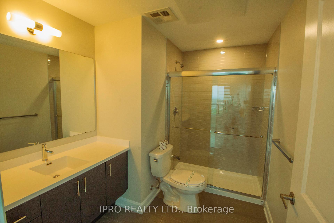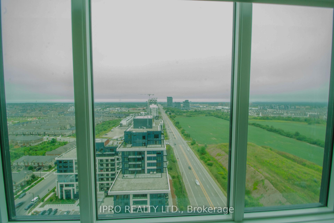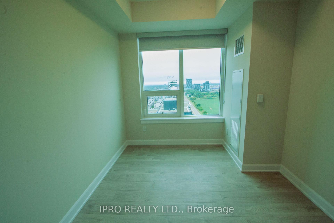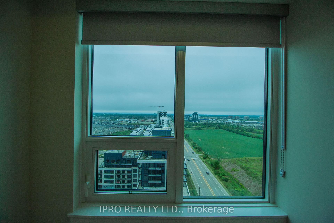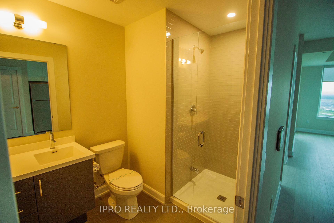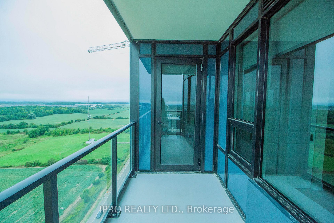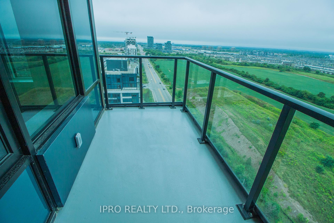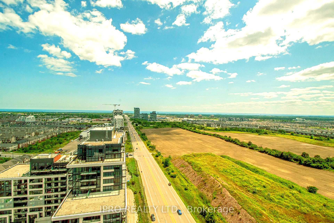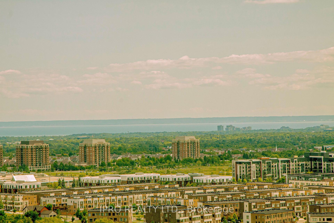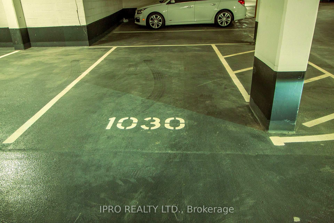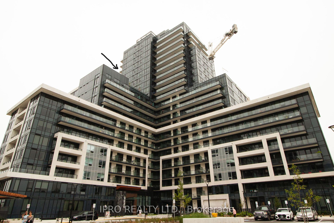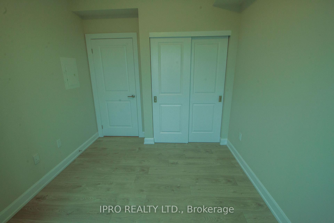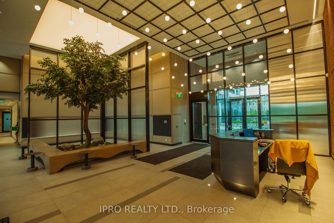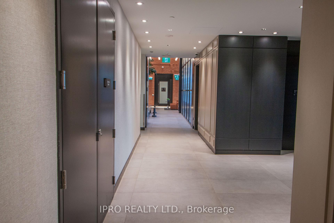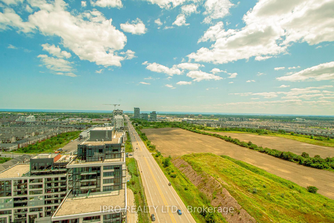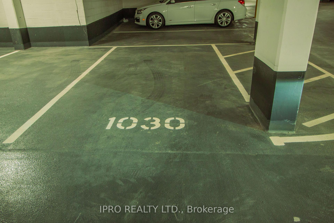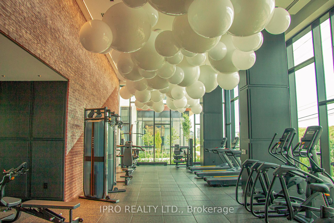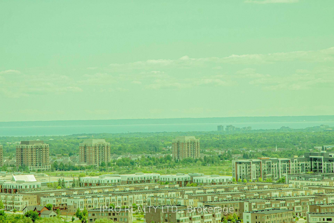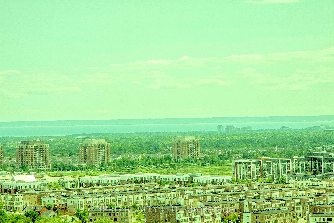$2,898
Available - For Rent
Listing ID: W12201060
3220 William Coltson Aven , Oakville, L6H 7X9, Halton
| Welcome to your 2-bedroom, 2-bathroom corner suite in the heart of North Oakville! Situated in an exclusive low-density corridor with only eight units on this floor, this 815 sq. ft. (incl. balcony) luxury condo offers upscale finishes and a bright, open-concept layout. Enjoy unobstructed, panoramic views of Lake Ontario and the Niagara Escarpment from your private balcony. This rare, barrier-free accessible unit is flooded with natural light and features: Premium wide-plank flooring, Quartz countertops, Soft-close cabinetry, and Smart home integration with keyless entry. One parking spot, a storage locker, and high-speed Internet is included. Enjoy a full suite of premium building amenities such as 24-hour concierge & security, Party room with entertainment kitchen, Fitness & yoga studio, Rooftop terrace, and a Pet spa. Don't miss this exceptional opportunity to live in a pristine, contemporary space that combines comfort, accessibility, and luxury living in one of Oakville's most desirable communities. |
| Price | $2,898 |
| Taxes: | $0.00 |
| Occupancy: | Vacant |
| Address: | 3220 William Coltson Aven , Oakville, L6H 7X9, Halton |
| Postal Code: | L6H 7X9 |
| Province/State: | Halton |
| Directions/Cross Streets: | Trafalgar Rd/Threshing Mill Blvd |
| Washroom Type | No. of Pieces | Level |
| Washroom Type 1 | 3 | Flat |
| Washroom Type 2 | 0 | |
| Washroom Type 3 | 0 | |
| Washroom Type 4 | 0 | |
| Washroom Type 5 | 0 |
| Total Area: | 0.00 |
| Approximatly Age: | 0-5 |
| Sprinklers: | Conc |
| Washrooms: | 2 |
| Heat Type: | Forced Air |
| Central Air Conditioning: | Central Air |
| Elevator Lift: | True |
| Although the information displayed is believed to be accurate, no warranties or representations are made of any kind. |
| IPRO REALTY LTD. |
|
|

Saleem Akhtar
Sales Representative
Dir:
647-965-2957
Bus:
416-496-9220
Fax:
416-496-2144
| Book Showing | Email a Friend |
Jump To:
At a Glance:
| Type: | Com - Condo Apartment |
| Area: | Halton |
| Municipality: | Oakville |
| Neighbourhood: | 1010 - JM Joshua Meadows |
| Style: | Apartment |
| Approximate Age: | 0-5 |
| Beds: | 2 |
| Baths: | 2 |
| Fireplace: | N |
Locatin Map:

