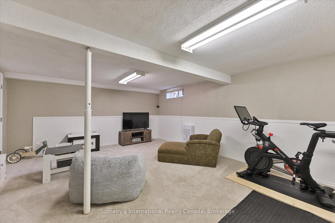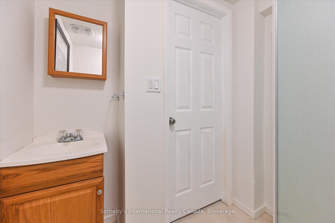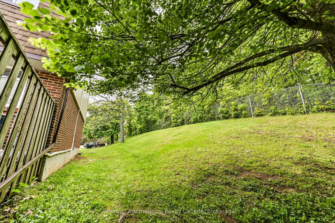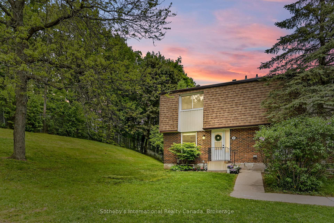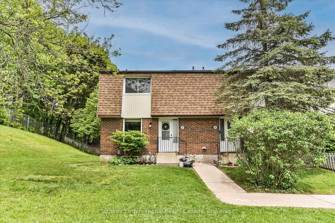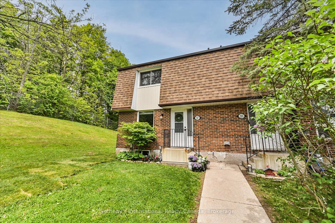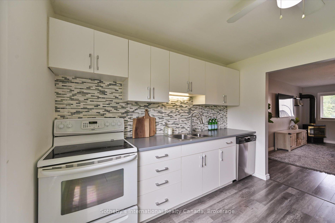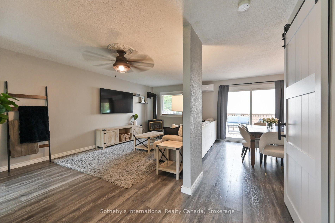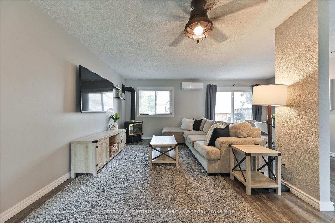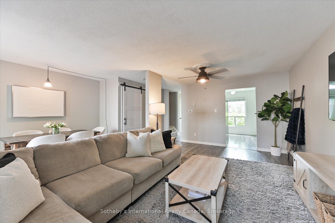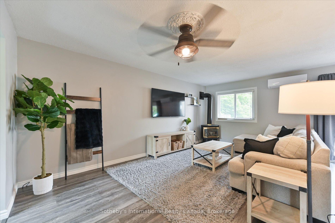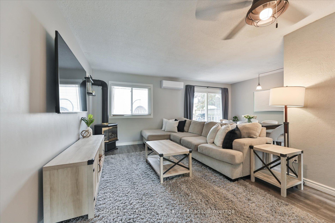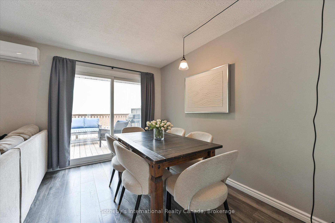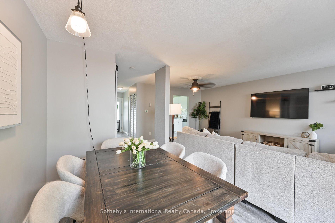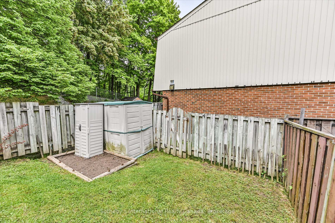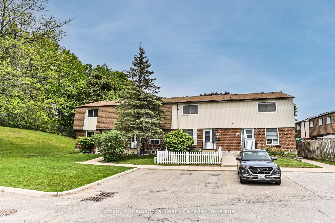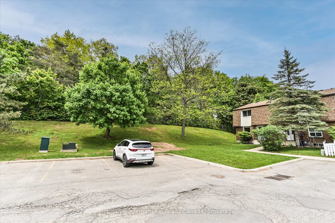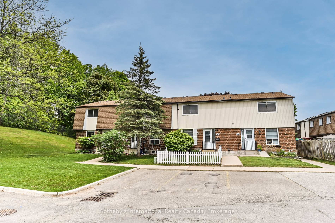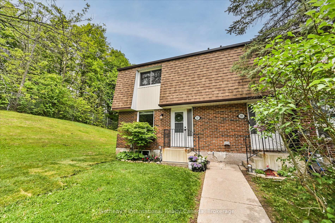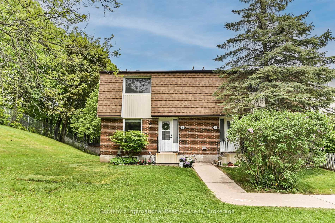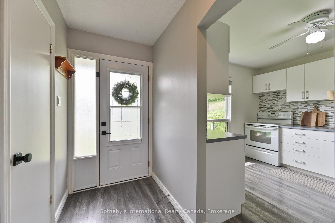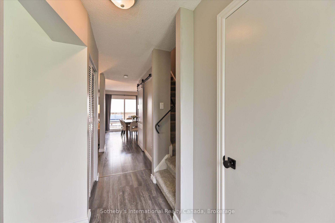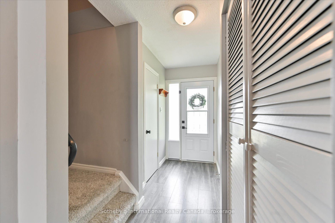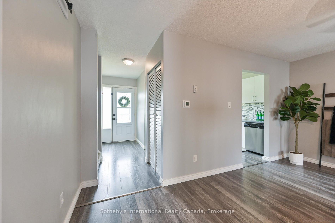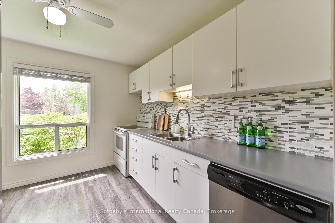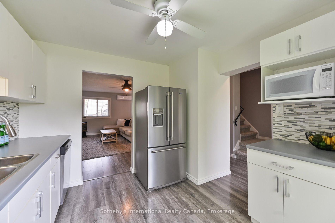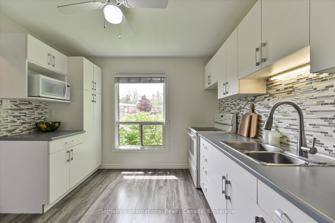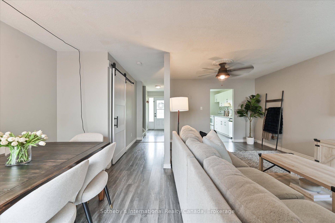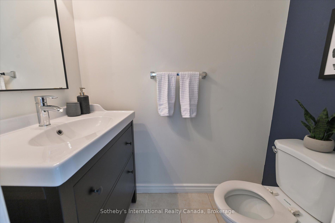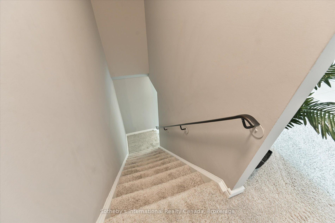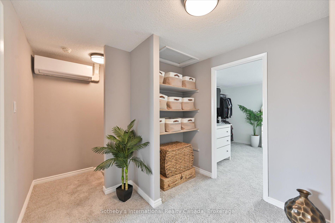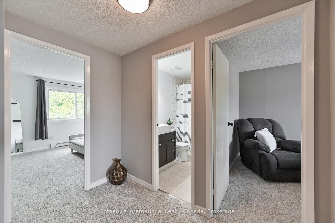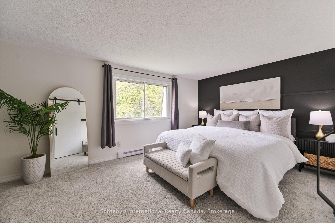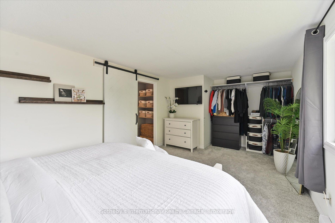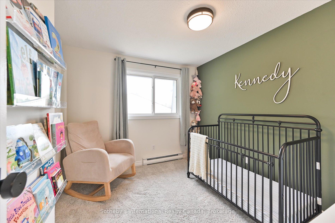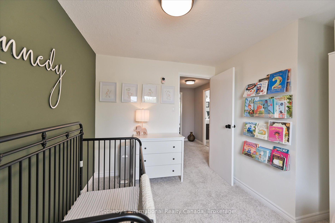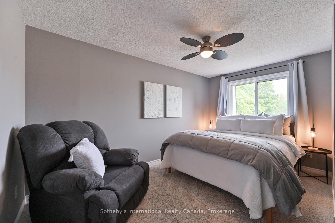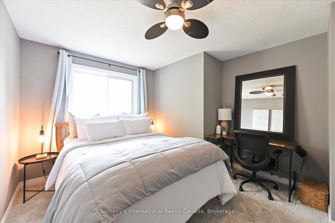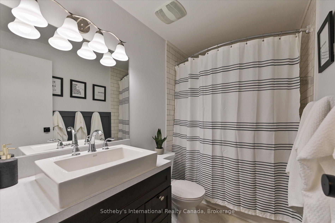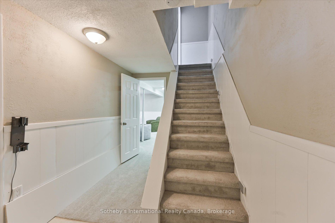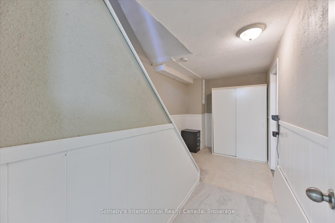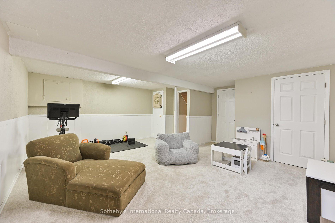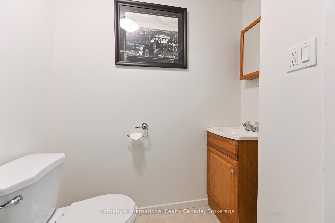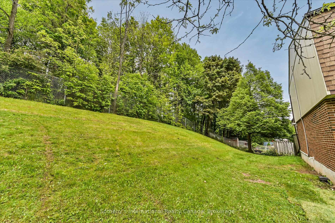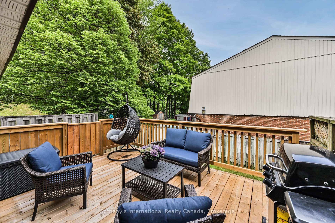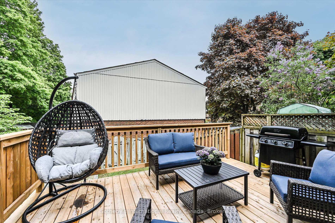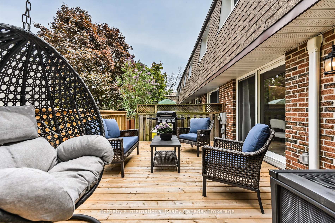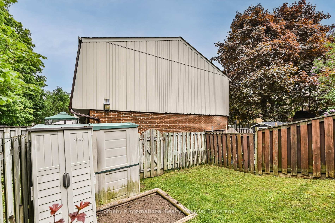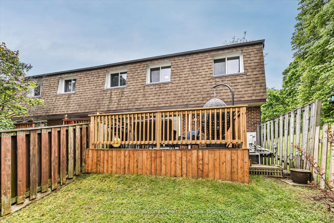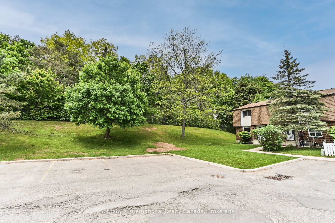$599,900
Available - For Sale
Listing ID: W12182106
217 Kingham Road , Halton Hills, L7J 2T3, Halton
| First time buyers, this one's for you! Tranquil 3 bed, 2.5 bath end unit townhome privately nestled against greenspace in charming family friendly Acton. With modern finishes and neutral tones throughout, just move in and enjoy this 1214 sqft town with a semi-detached feel. Surrounded by lush curb appeal with towering trees, you're ushered in to the welcoming main level. With neutral grey flooring throughout, the bright foyer leads you to the sun-filled kitchen. With crisp white cabinetry, glass mosaic backsplash and a stainless steel french door fridge, this cheerful kitchen offers plenty of space for cooking or baking. The spacious living room with gas fireplace is the ideal space for lounging with family while the open concept dining room with walkout to the backyard and deck offers seamless room for indoor-outdoor entertaining. The convenient main floor powder room with heated floors completes the main level.Upstairs, you'll be greeted by plush carpet. The king-sized primary bedroom with large closet, overlooks the west-facing front yard, while the two other good sized rooms overlook the back. The 4 pc bathroom features heated floors, board and batten trim and a shower-tub combo with stylish subway tile surround. Bonus? A full sized linen closet for added storage. Brand new closet doors to be installed throughout this level in the coming weeks.The finished basement with warm, inviting carpet features a large rec room, a 3 pc bathroom and a laundry-utility-storage room.The backyard is privately tucked away amongst the trees with an open deck allowing for al fresco dining and overlooking a grassy yard, the perfect blank canvas for lush gardens. The cherry on top of it all? The premium corner parking space right outside your front door. Located in a smaller complex near the quieter end of Kingham Road, with quick GO train access within town for commuters and Fairy Lake & Prospect Park a short walk away. This family friendly find is the one you've been waiting for! |
| Price | $599,900 |
| Taxes: | $2551.18 |
| Occupancy: | Owner |
| Address: | 217 Kingham Road , Halton Hills, L7J 2T3, Halton |
| Postal Code: | L7J 2T3 |
| Province/State: | Halton |
| Directions/Cross Streets: | Main St S/Kingham Rd |
| Level/Floor | Room | Length(ft) | Width(ft) | Descriptions | |
| Room 1 | Main | Kitchen | 10.66 | 10.99 | Laminate, Overlooks Frontyard, Stainless Steel Appl |
| Room 2 | Main | Living Ro | 11.18 | 18.83 | Laminate, Gas Fireplace, Combined w/Dining |
| Room 3 | Main | Dining Ro | 7.45 | 18.83 | Laminate, W/O To Deck, Sliding Doors |
| Room 4 | Main | Bathroom | 3.38 | 5.9 | Tile Floor, Heated Floor, 2 Pc Bath |
| Room 5 | Second | Primary B | 19.58 | 11.38 | Broadloom, Overlooks Frontyard |
| Room 6 | Second | Bedroom 2 | 10.79 | 13.74 | Broadloom, Overlooks Backyard |
| Room 7 | Second | Bedroom 3 | 10.76 | 10.1 | Broadloom, Overlooks Backyard |
| Room 8 | Second | Bathroom | 7.87 | 5.25 | Tile Floor, Heated Floor, 4 Pc Bath |
| Room 9 | Basement | Recreatio | 18.96 | 17.91 | Broadloom |
| Room 10 | Basement | Bathroom | 6.3 | 7.02 | Tile Floor, 3 Pc Bath |
| Room 11 | Basement | Laundry | 11.28 | 13.74 | Unfinished |
| Room 12 | Basement | Den | 7.02 | 14.69 | Tile Floor |
| Room 13 | Main | Foyer | 4.26 | 10.99 | Laminate, Closet |
| Washroom Type | No. of Pieces | Level |
| Washroom Type 1 | 2 | Main |
| Washroom Type 2 | 4 | Second |
| Washroom Type 3 | 3 | Basement |
| Washroom Type 4 | 0 | |
| Washroom Type 5 | 0 |
| Total Area: | 0.00 |
| Approximatly Age: | 31-50 |
| Washrooms: | 3 |
| Heat Type: | Heat Pump |
| Central Air Conditioning: | Wall Unit(s |
| Elevator Lift: | False |
$
%
Years
This calculator is for demonstration purposes only. Always consult a professional
financial advisor before making personal financial decisions.
| Although the information displayed is believed to be accurate, no warranties or representations are made of any kind. |
| Sotheby's International Realty Canada, Brokerage |
|
|

Saleem Akhtar
Sales Representative
Dir:
647-965-2957
Bus:
416-496-9220
Fax:
416-496-2144
| Virtual Tour | Book Showing | Email a Friend |
Jump To:
At a Glance:
| Type: | Com - Condo Townhouse |
| Area: | Halton |
| Municipality: | Halton Hills |
| Neighbourhood: | 1045 - AC Acton |
| Style: | 2-Storey |
| Approximate Age: | 31-50 |
| Tax: | $2,551.18 |
| Maintenance Fee: | $503.32 |
| Beds: | 3 |
| Baths: | 3 |
| Fireplace: | Y |
Locatin Map:
Payment Calculator:

