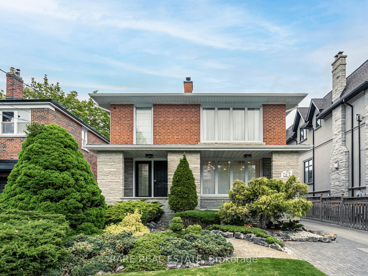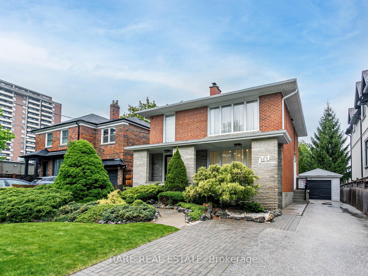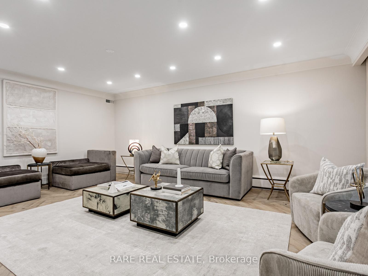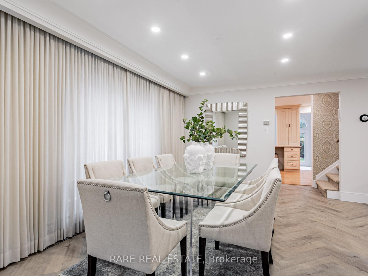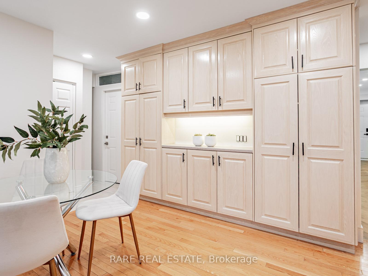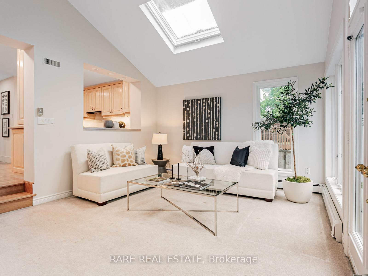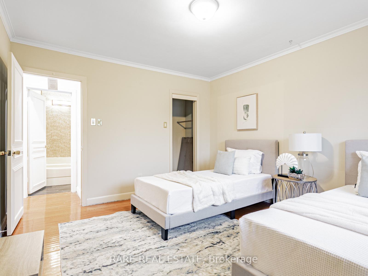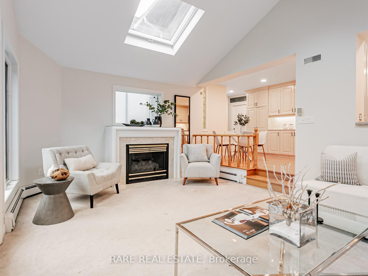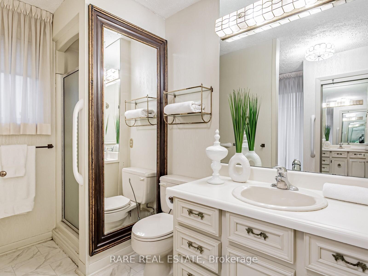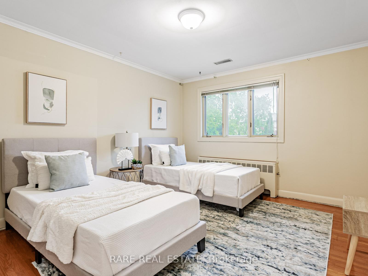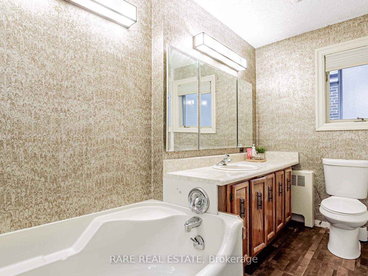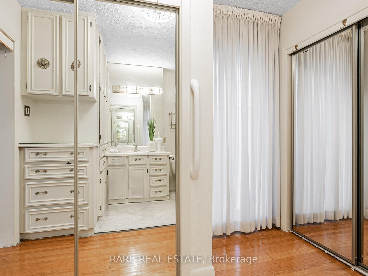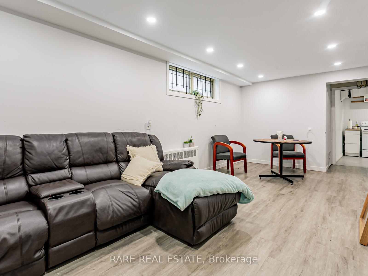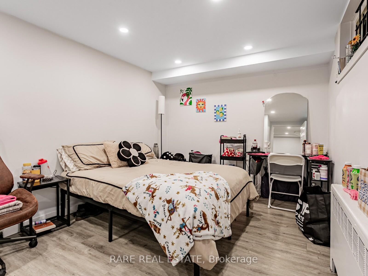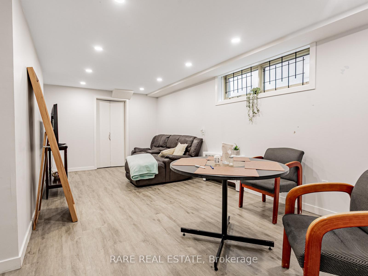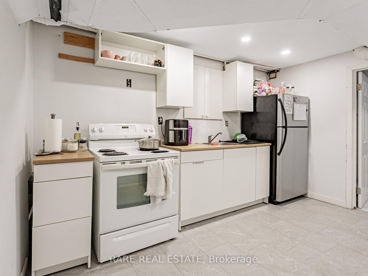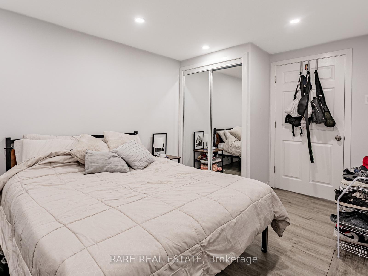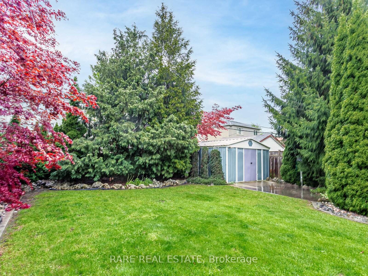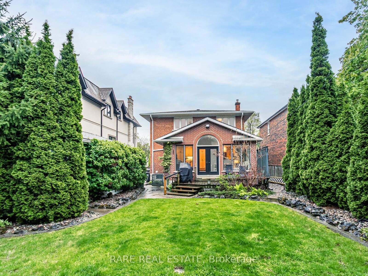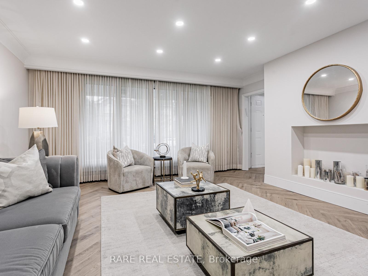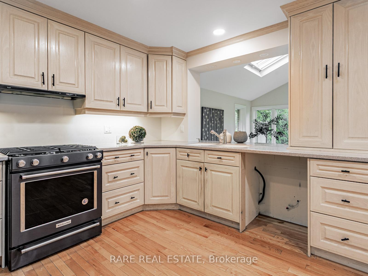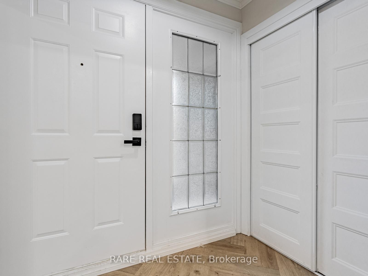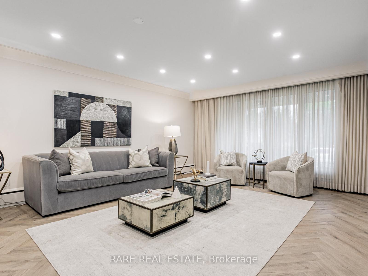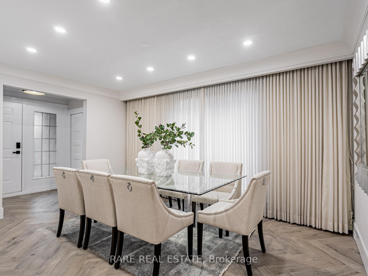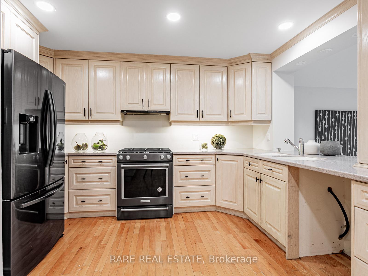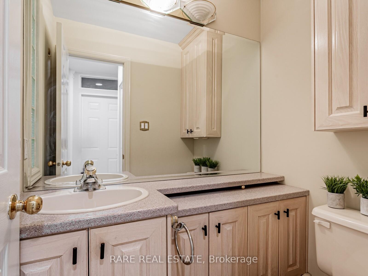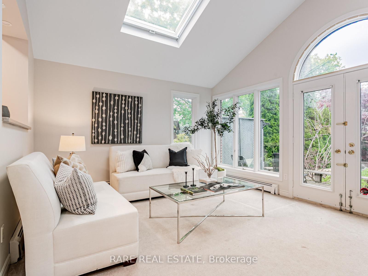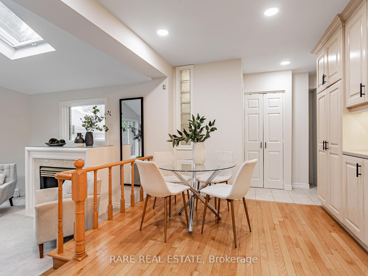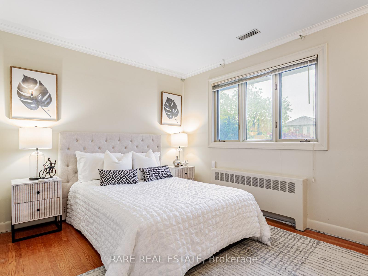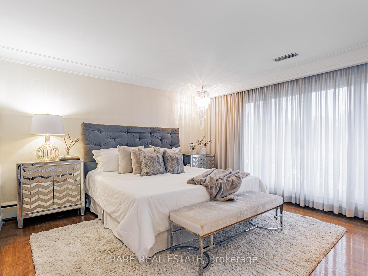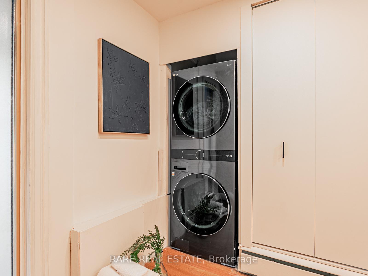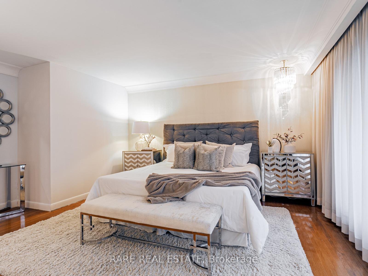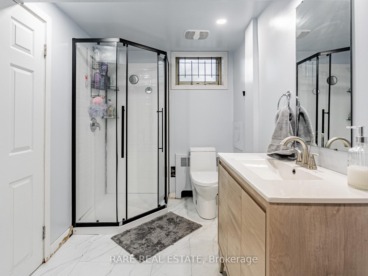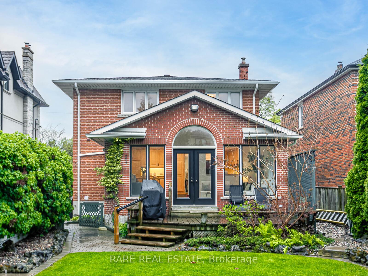$1,495,000
Available - For Sale
Listing ID: C12226944
262 Haddington Aven , Toronto, M5M 2P9, Toronto
| A Stunning Custom-Built Family Home Residence Located in the Charming Bedford Park Community. Experience Its Warm and Inviting Atmosphere, Crafted with Comfort and Luxury in Mind. This Spacious 3 + 2 bedroom home features a Main Floor Family Room which Flows Seamlessly Into a Professionally Landscaped Backyard, Creating a Scenic and Relaxing Retreat. The Lower Level Features 8 Ceilings, Private Entrance, 2 bedrooms, a kitchen and living area Offering Unlimited Potential for Personalization. Situated on a Large 45 Ft X 130 Ft Lot, with a Generac emergency power system included. This Exceptional Property Is a True Treasure on a Highly Desirable Street. Enjoy Easy Access to Major Highways, Shopping Centres, and Public Transit, Ensuring Daily Convenience. Whether You Choose to Customize It to Your Personal Style or Move In Right Away, This Rare Opportunity Beckons You To Embrace The Perfect Home For Your Family. |
| Price | $1,495,000 |
| Taxes: | $5844.80 |
| Assessment Year: | 2024 |
| Occupancy: | Owner+T |
| Address: | 262 Haddington Aven , Toronto, M5M 2P9, Toronto |
| Directions/Cross Streets: | Bathurst and Wilson |
| Rooms: | 7 |
| Rooms +: | 3 |
| Bedrooms: | 3 |
| Bedrooms +: | 2 |
| Family Room: | T |
| Basement: | Apartment, Separate Ent |
| Level/Floor | Room | Length(ft) | Width(ft) | Descriptions | |
| Room 1 | Main | Foyer | 7.38 | 4.72 | Double Closet, 2 Pc Ensuite, Glass Block Window |
| Room 2 | Main | Living Ro | 19.94 | 15.94 | Overlooks Frontyard, Vinyl Floor, Pot Lights |
| Room 3 | Main | Dining Ro | 14.63 | 10.07 | Large Window, Vinyl Floor, Open Concept |
| Room 4 | Main | Kitchen | 12.89 | 10.04 | Eat-in Kitchen, Overlooks Family, Pot Lights |
| Room 5 | Main | Breakfast | 10.59 | 10.04 | Open Concept, Combined w/Kitchen, Pot Lights |
| Room 6 | Main | Family Ro | 19.68 | 12.92 | Fireplace, Cathedral Ceiling(s), W/O To Deck |
| Room 7 | Second | Primary B | 16.6 | 14.37 | 3 Pc Ensuite, His and Hers Closets, Overlooks Frontyard |
| Room 8 | Second | Bedroom 2 | 12 | 9.51 | Walk-In Closet(s), Broadloom, Picture Window |
| Room 9 | Second | Bedroom 3 | 12.99 | 11.51 | Closet, Picture Window, Broadloom |
| Room 10 | Lower | Kitchen | 8.86 | 12.46 | Pot Lights, Tile Floor |
| Room 11 | Lower | Bedroom 4 | 18.6 | 11.15 | Closet, Pot Lights, Vinyl Floor |
| Room 12 | Lower | Living Ro | 19.58 | 11.15 | Pot Lights, Vinyl Floor, Closet |
| Room 13 | Lower | Living Ro | 19.35 | 9.97 | Pot Lights, Window, Vinyl Floor |
| Washroom Type | No. of Pieces | Level |
| Washroom Type 1 | 2 | Main |
| Washroom Type 2 | 4 | Second |
| Washroom Type 3 | 3 | Second |
| Washroom Type 4 | 3 | Lower |
| Washroom Type 5 | 0 |
| Total Area: | 0.00 |
| Approximatly Age: | 51-99 |
| Property Type: | Detached |
| Style: | 2-Storey |
| Exterior: | Brick |
| Garage Type: | Detached |
| (Parking/)Drive: | Private |
| Drive Parking Spaces: | 4 |
| Park #1 | |
| Parking Type: | Private |
| Park #2 | |
| Parking Type: | Private |
| Pool: | None |
| Approximatly Age: | 51-99 |
| Approximatly Square Footage: | 2500-3000 |
| Property Features: | Park, Place Of Worship |
| CAC Included: | N |
| Water Included: | N |
| Cabel TV Included: | N |
| Common Elements Included: | N |
| Heat Included: | N |
| Parking Included: | N |
| Condo Tax Included: | N |
| Building Insurance Included: | N |
| Fireplace/Stove: | Y |
| Heat Type: | Baseboard |
| Central Air Conditioning: | Central Air |
| Central Vac: | N |
| Laundry Level: | Syste |
| Ensuite Laundry: | F |
| Sewers: | Sewer |
$
%
Years
This calculator is for demonstration purposes only. Always consult a professional
financial advisor before making personal financial decisions.
| Although the information displayed is believed to be accurate, no warranties or representations are made of any kind. |
| RARE REAL ESTATE |
|
|

Saleem Akhtar
Sales Representative
Dir:
647-965-2957
Bus:
416-496-9220
Fax:
416-496-2144
| Book Showing | Email a Friend |
Jump To:
At a Glance:
| Type: | Freehold - Detached |
| Area: | Toronto |
| Municipality: | Toronto C04 |
| Neighbourhood: | Bedford Park-Nortown |
| Style: | 2-Storey |
| Approximate Age: | 51-99 |
| Tax: | $5,844.8 |
| Beds: | 3+2 |
| Baths: | 4 |
| Fireplace: | Y |
| Pool: | None |
Locatin Map:
Payment Calculator:

