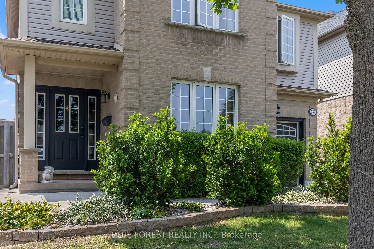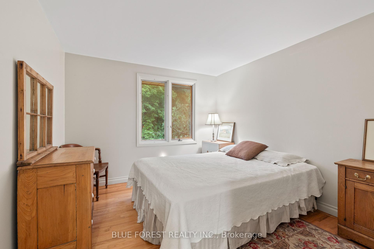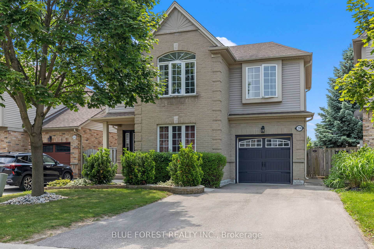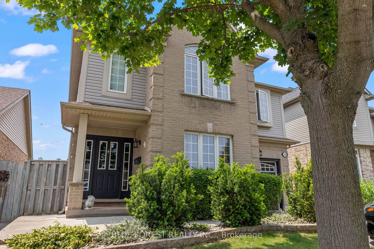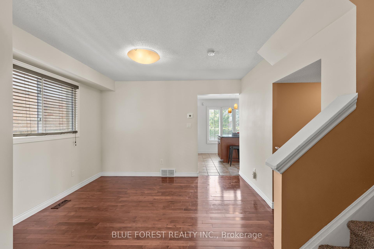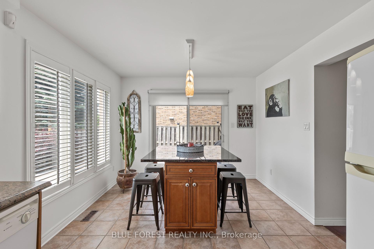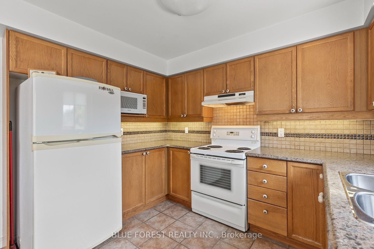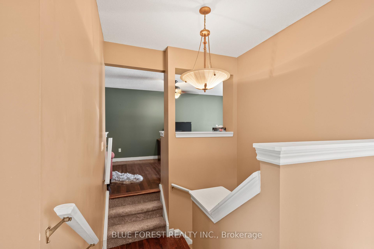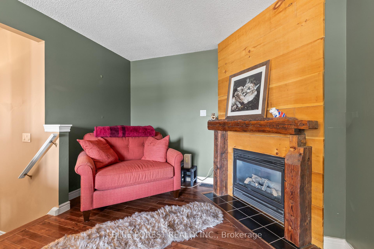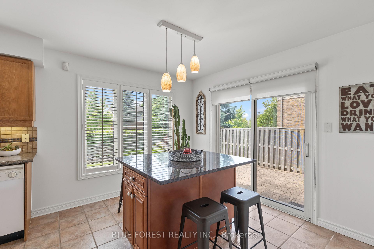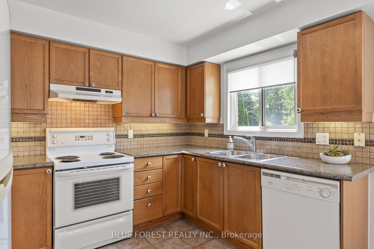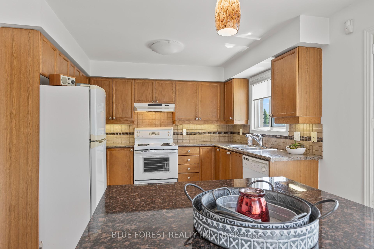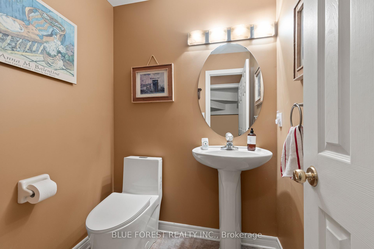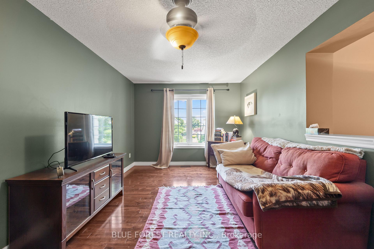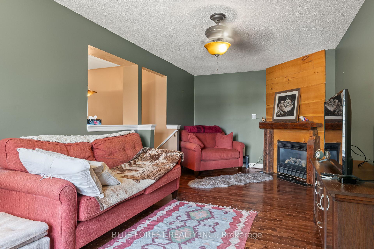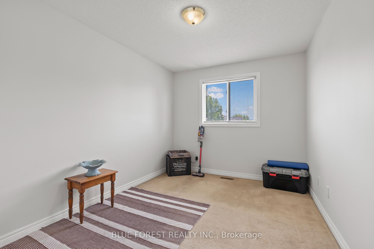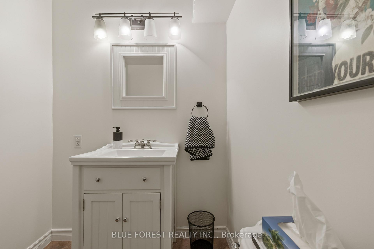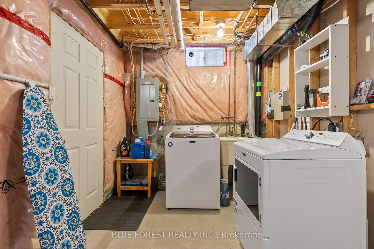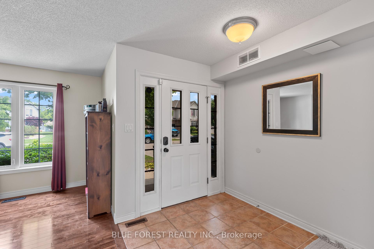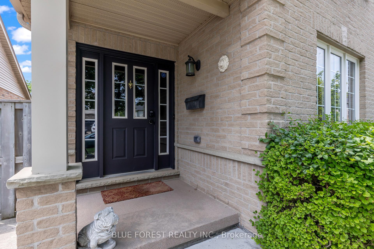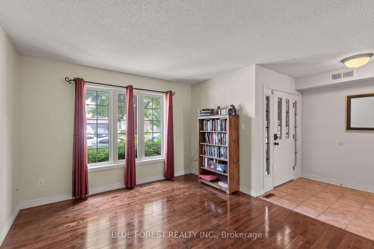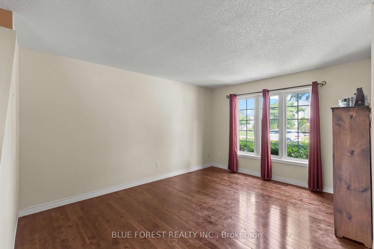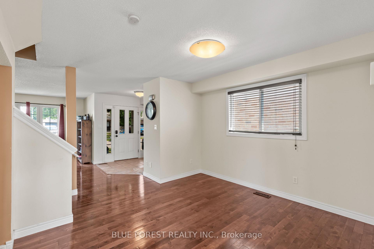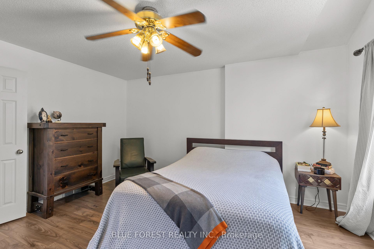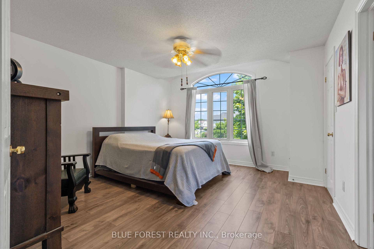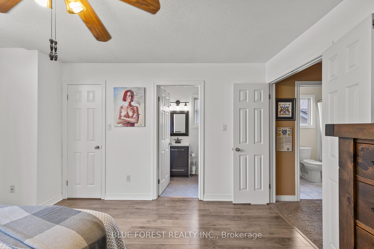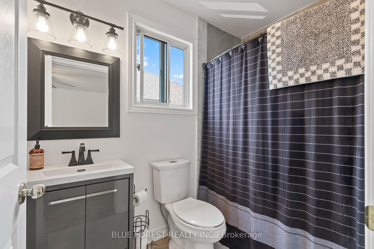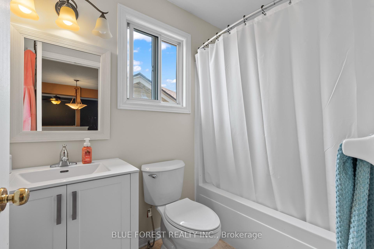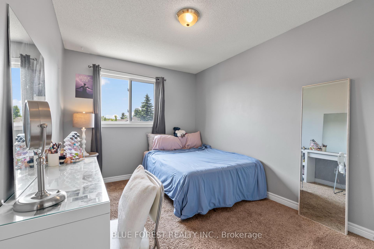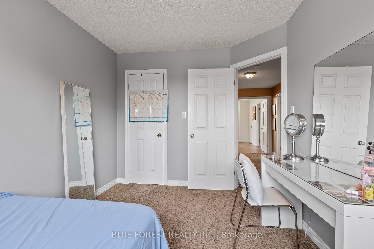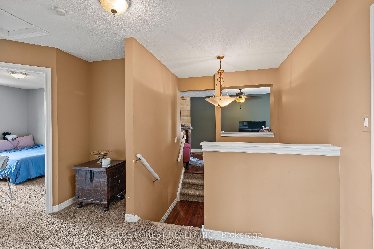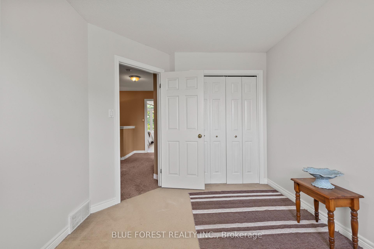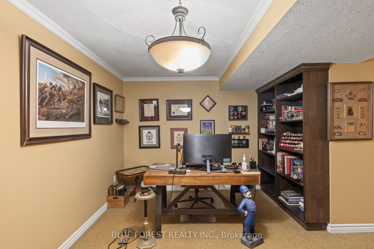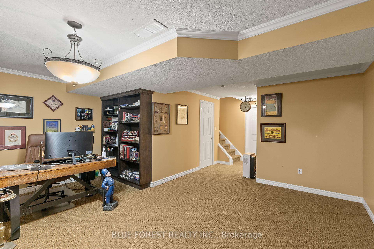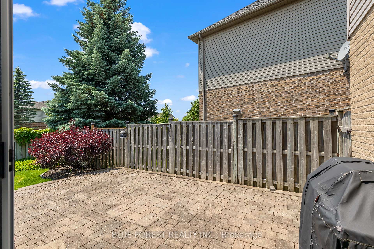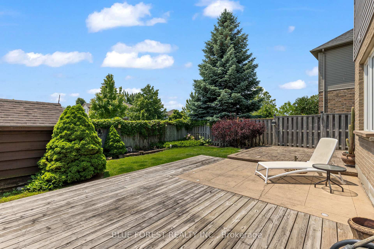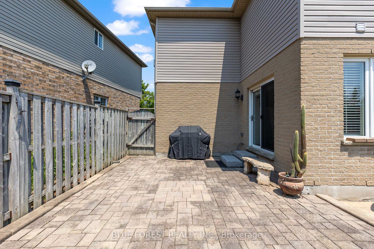$764,888
Available - For Sale
Listing ID: X12226924
258 South Leaksdale Circ , London South, N6M 1K3, Middlesex
| Welcome to Summerside very popular and sought after neighborhood. First time on Market original owner has decided to let another family have an opportunity to raise their family here. This 3 bedroom home with plenty of closet space and master ensuite. Second floor family room with gas fireplace gives you a great space to curl up with a book or watch a movie on those chilly winter nights. Back yard is fully fenced and private for back yard entertaining. Book you private showing today. |
| Price | $764,888 |
| Taxes: | $4169.00 |
| Assessment Year: | 2025 |
| Occupancy: | Owner |
| Address: | 258 South Leaksdale Circ , London South, N6M 1K3, Middlesex |
| Directions/Cross Streets: | Commissioners & Chelton Rd |
| Rooms: | 16 |
| Bedrooms: | 3 |
| Bedrooms +: | 0 |
| Family Room: | T |
| Basement: | Finished |
| Level/Floor | Room | Length(ft) | Width(ft) | Descriptions | |
| Room 1 | Main | Living Ro | 14.4 | 11.18 | |
| Room 2 | Main | Foyer | 7.61 | 6.79 | |
| Room 3 | Main | Dining Ro | 11.91 | 10.1 | |
| Room 4 | Main | Kitchen | 17.91 | 10.69 | Eat-in Kitchen |
| Room 5 | Second | Family Ro | 21.68 | 10.3 | Fireplace |
| Room 6 | Second | Primary B | 14.5 | 13.28 | 3 Pc Ensuite, Walk-In Closet(s) |
| Room 7 | Second | Bedroom | 12.3 | 8.1 | Walk-In Closet(s) |
| Room 8 | Second | Bedroom | 12.3 | 8.99 | Large Closet |
| Room 9 | Basement | Family Ro | 23.58 | 11.28 | |
| Room 10 | Basement | Utility R | 17.38 | 14.6 |
| Washroom Type | No. of Pieces | Level |
| Washroom Type 1 | 4 | Second |
| Washroom Type 2 | 3 | Second |
| Washroom Type 3 | 2 | Main |
| Washroom Type 4 | 2 | Lower |
| Washroom Type 5 | 0 |
| Total Area: | 0.00 |
| Approximatly Age: | 16-30 |
| Property Type: | Detached |
| Style: | 2-Storey |
| Exterior: | Brick, Vinyl Siding |
| Garage Type: | Attached |
| Drive Parking Spaces: | 3 |
| Pool: | None |
| Other Structures: | Garden Shed |
| Approximatly Age: | 16-30 |
| Approximatly Square Footage: | 1500-2000 |
| CAC Included: | N |
| Water Included: | N |
| Cabel TV Included: | N |
| Common Elements Included: | N |
| Heat Included: | N |
| Parking Included: | N |
| Condo Tax Included: | N |
| Building Insurance Included: | N |
| Fireplace/Stove: | Y |
| Heat Type: | Forced Air |
| Central Air Conditioning: | Central Air |
| Central Vac: | N |
| Laundry Level: | Syste |
| Ensuite Laundry: | F |
| Sewers: | Sewer |
| Utilities-Cable: | A |
| Utilities-Hydro: | A |
$
%
Years
This calculator is for demonstration purposes only. Always consult a professional
financial advisor before making personal financial decisions.
| Although the information displayed is believed to be accurate, no warranties or representations are made of any kind. |
| BLUE FOREST REALTY INC. |
|
|

Saleem Akhtar
Sales Representative
Dir:
647-965-2957
Bus:
416-496-9220
Fax:
416-496-2144
| Book Showing | Email a Friend |
Jump To:
At a Glance:
| Type: | Freehold - Detached |
| Area: | Middlesex |
| Municipality: | London South |
| Neighbourhood: | South U |
| Style: | 2-Storey |
| Approximate Age: | 16-30 |
| Tax: | $4,169 |
| Beds: | 3 |
| Baths: | 4 |
| Fireplace: | Y |
| Pool: | None |
Locatin Map:
Payment Calculator:

