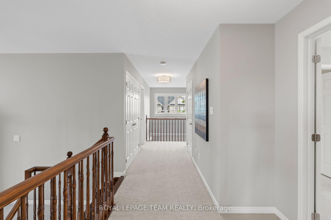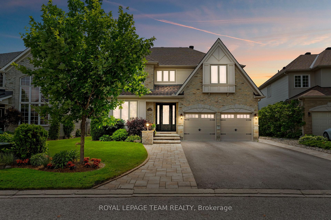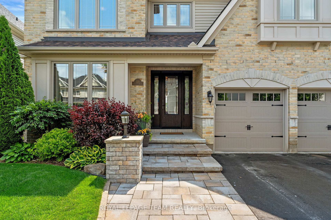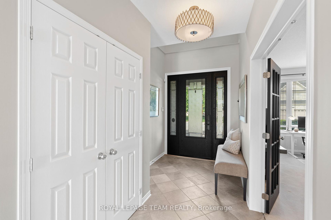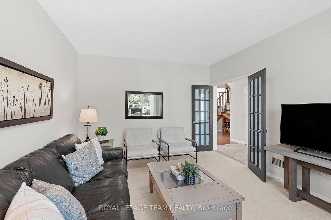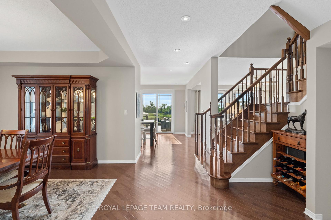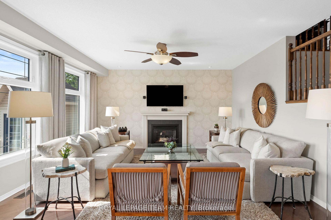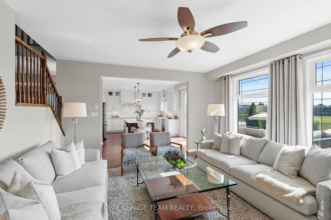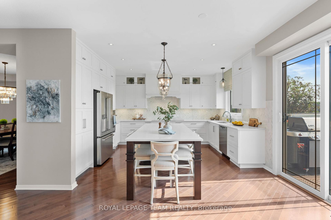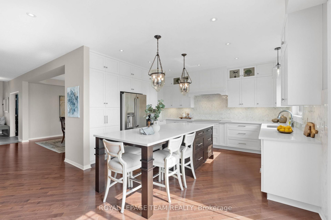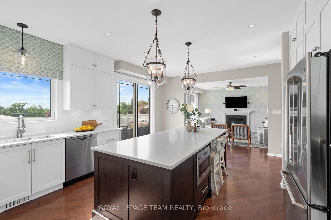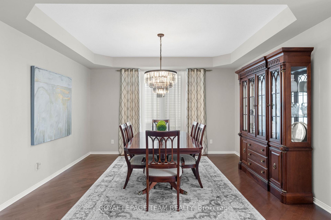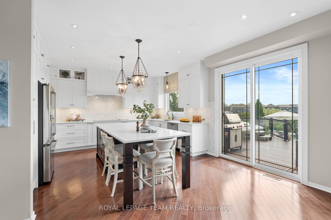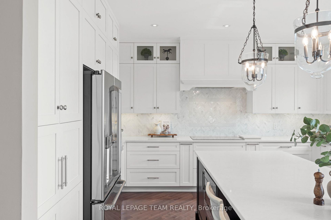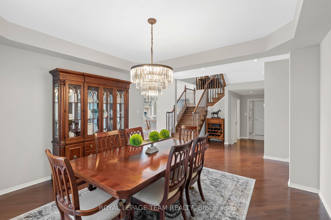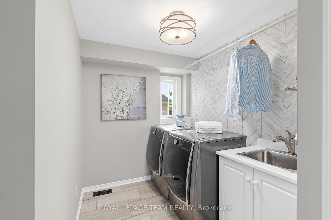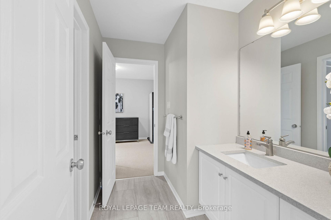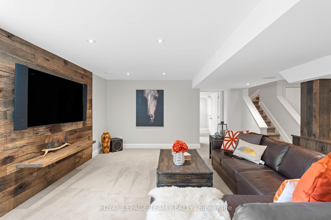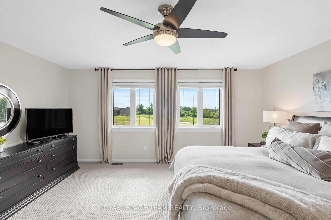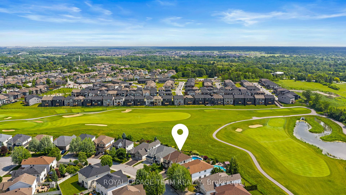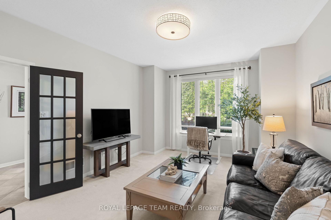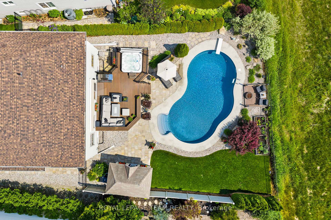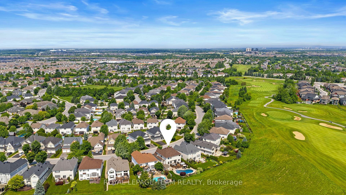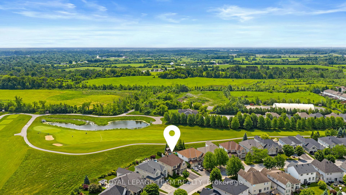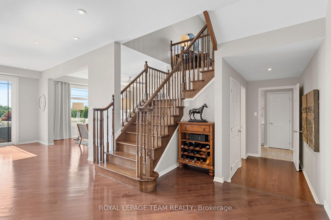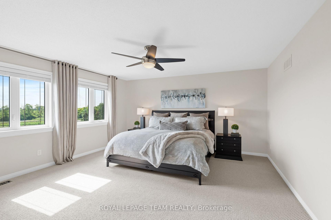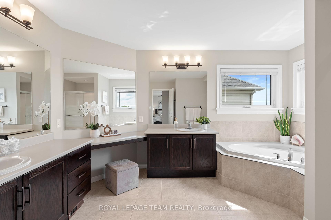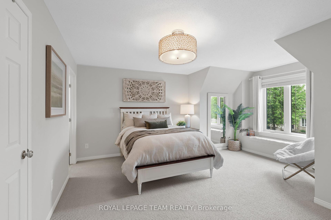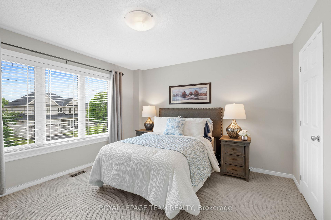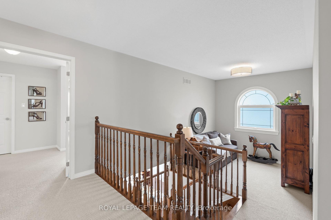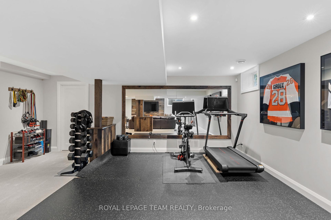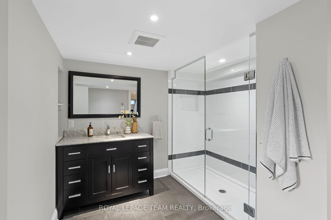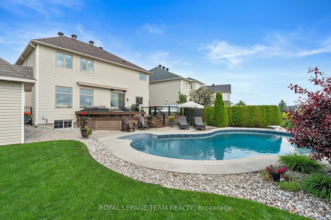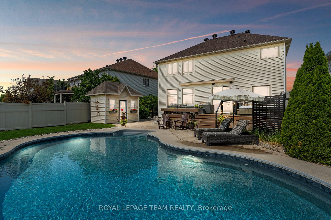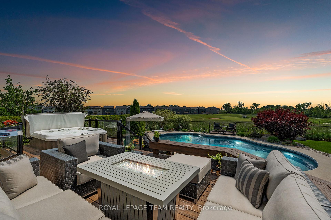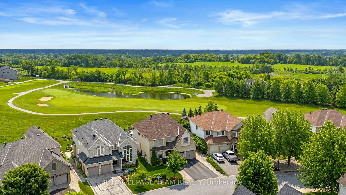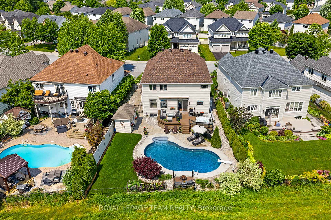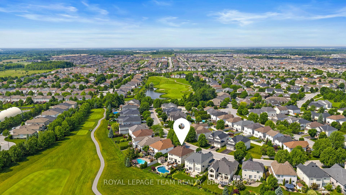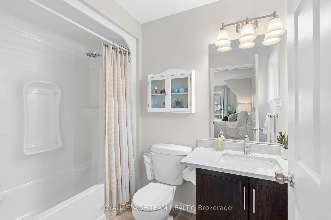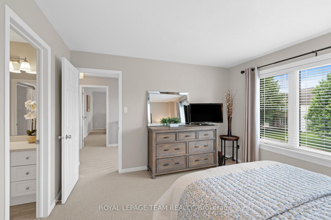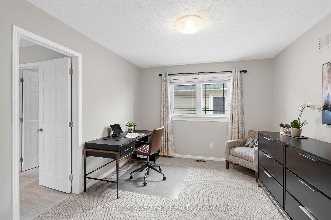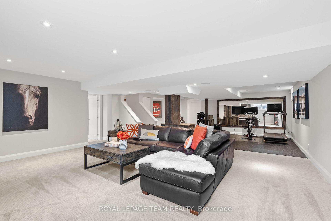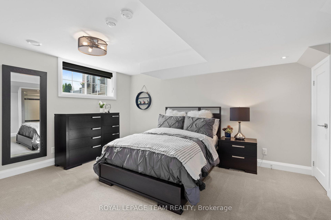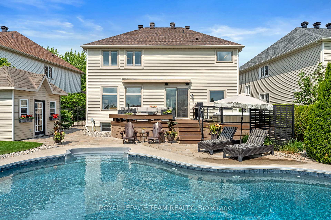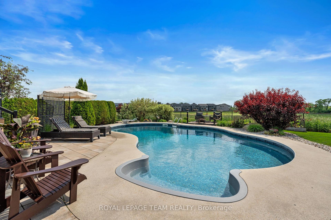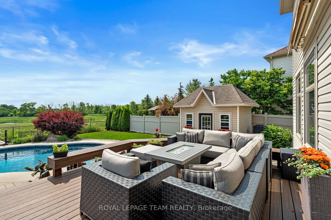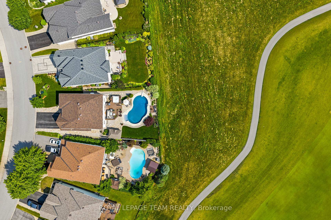$1,475,000
Available - For Sale
Listing ID: X12226922
529 Sandgate Ridg , Barrhaven, K2J 0L8, Ottawa
| Set in the family-oriented neighbourhood of Stonebridge, this beautifully maintained Monarch Maple model enjoys a premium location backing onto the Stonebridge Golf Club, featuring expansive unobstructed views and privacy with no rear neighbours. Surrounded by everyday conveniences including parks, schools, shopping, and recreation, the home offers a thoughtful blend of comfort in a scenic setting. Inside, the layout is bright and well defined, with a neutral colour palette and abundant natural light throughout. The main floor features hardwood flooring and a comfortable family room centred around a natural gas fireplace, with windows that showcase the scenic views. The kitchen is both elegant and functional, an award-winning design boasting floor-to-ceiling cabinetry, quartz countertops, stainless steel appliances, and a centre island designed for both daily living and entertaining. Upstairs, four generously sized bedrooms each have access to a bathroom, providing flexibility and comfort for families of all sizes. The fully finished lower level adds valuable living space, including a large recreation room, an additional bedroom, and a full bathroom. The professionally landscaped rear garden creates a tranquil backdrop, complete with generous decking, a hot tub, a lockstone patio, and a large saltwater pool - an inviting space designed for relaxation and entertaining. |
| Price | $1,475,000 |
| Taxes: | $8779.13 |
| Assessment Year: | 2024 |
| Occupancy: | Owner |
| Address: | 529 Sandgate Ridg , Barrhaven, K2J 0L8, Ottawa |
| Directions/Cross Streets: | Longfields Drive |
| Rooms: | 10 |
| Rooms +: | 2 |
| Bedrooms: | 4 |
| Bedrooms +: | 1 |
| Family Room: | T |
| Basement: | Full, Finished |
| Level/Floor | Room | Length(ft) | Width(ft) | Descriptions | |
| Room 1 | Main | Foyer | 6.92 | 13.05 | |
| Room 2 | Main | Living Ro | 12.3 | 16.79 | |
| Room 3 | Main | Dining Ro | 23.91 | 13.38 | |
| Room 4 | Main | Kitchen | 20.01 | 15.19 | |
| Room 5 | Main | Family Ro | 16.2 | 14.63 | |
| Room 6 | Main | Bathroom | 4.69 | 6.23 | |
| Room 7 | Main | Laundry | 7.15 | 11.45 | |
| Room 8 | Second | Primary B | 15.65 | 16.33 | |
| Room 9 | Second | Bathroom | 8.63 | 4.99 | |
| Room 10 | Second | Bedroom | 15.84 | 14.66 | |
| Room 11 | Second | Bedroom | 13.64 | 10.53 | |
| Room 12 | Second | Bedroom | 13.68 | 13.78 | |
| Room 13 | Second | Sitting | 15.84 | 10.4 | |
| Room 14 | Second | Bathroom | 13.61 | 12.23 | |
| Room 15 | Second | Bathroom | 7.35 | 6.13 |
| Washroom Type | No. of Pieces | Level |
| Washroom Type 1 | 2 | |
| Washroom Type 2 | 3 | |
| Washroom Type 3 | 5 | |
| Washroom Type 4 | 4 | |
| Washroom Type 5 | 0 |
| Total Area: | 0.00 |
| Property Type: | Detached |
| Style: | 2-Storey |
| Exterior: | Brick, Vinyl Siding |
| Garage Type: | Attached |
| (Parking/)Drive: | Private Do |
| Drive Parking Spaces: | 4 |
| Park #1 | |
| Parking Type: | Private Do |
| Park #2 | |
| Parking Type: | Private Do |
| Park #3 | |
| Parking Type: | Inside Ent |
| Pool: | Inground |
| Other Structures: | Shed |
| Approximatly Square Footage: | 3000-3500 |
| CAC Included: | N |
| Water Included: | N |
| Cabel TV Included: | N |
| Common Elements Included: | N |
| Heat Included: | N |
| Parking Included: | N |
| Condo Tax Included: | N |
| Building Insurance Included: | N |
| Fireplace/Stove: | Y |
| Heat Type: | Forced Air |
| Central Air Conditioning: | Central Air |
| Central Vac: | N |
| Laundry Level: | Syste |
| Ensuite Laundry: | F |
| Sewers: | Sewer |
$
%
Years
This calculator is for demonstration purposes only. Always consult a professional
financial advisor before making personal financial decisions.
| Although the information displayed is believed to be accurate, no warranties or representations are made of any kind. |
| ROYAL LEPAGE TEAM REALTY |
|
|

Saleem Akhtar
Sales Representative
Dir:
647-965-2957
Bus:
416-496-9220
Fax:
416-496-2144
| Book Showing | Email a Friend |
Jump To:
At a Glance:
| Type: | Freehold - Detached |
| Area: | Ottawa |
| Municipality: | Barrhaven |
| Neighbourhood: | 7708 - Barrhaven - Stonebridge |
| Style: | 2-Storey |
| Tax: | $8,779.13 |
| Beds: | 4+1 |
| Baths: | 5 |
| Fireplace: | Y |
| Pool: | Inground |
Locatin Map:
Payment Calculator:

