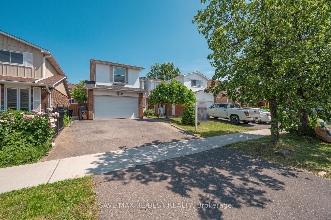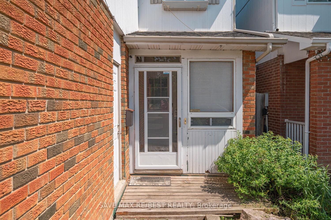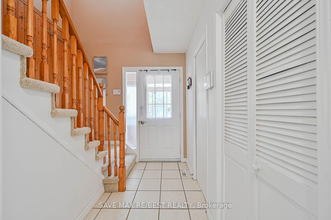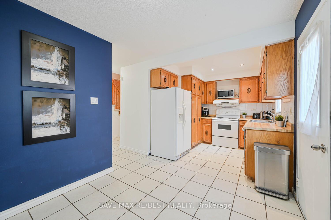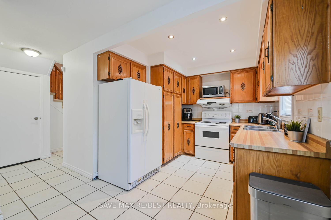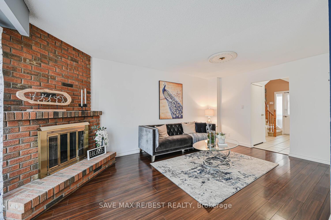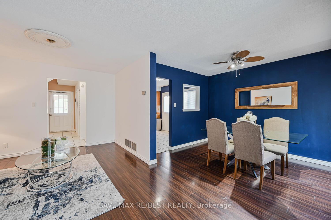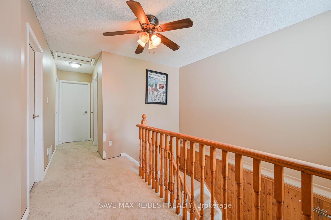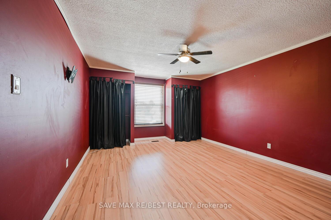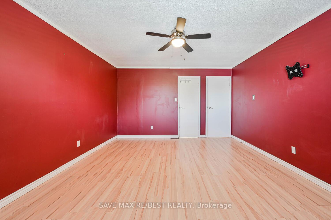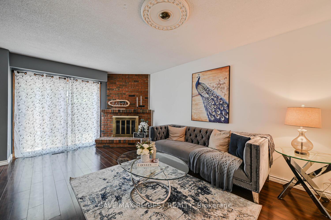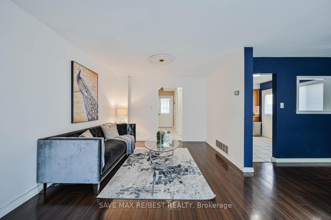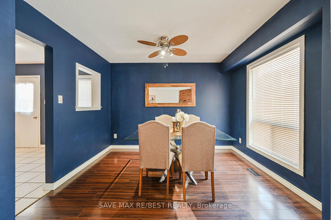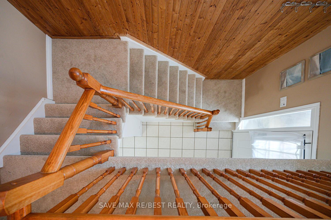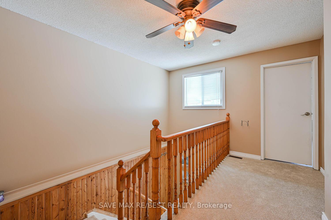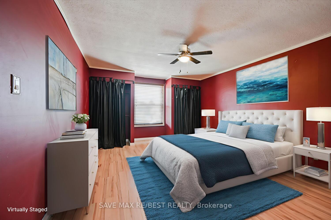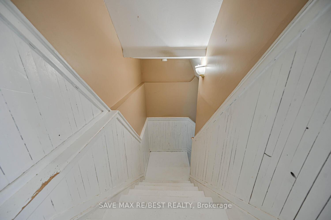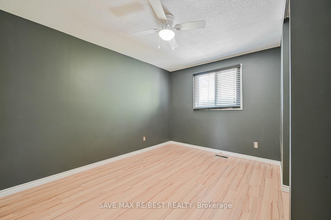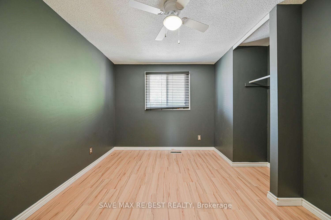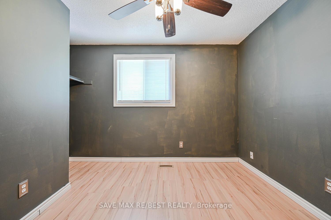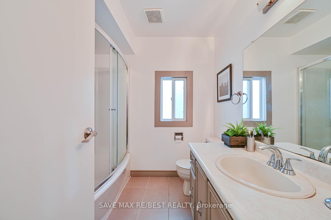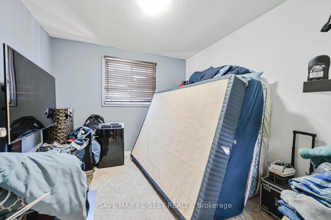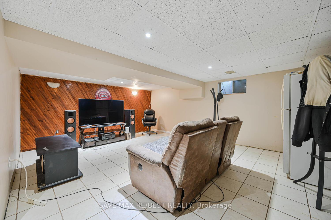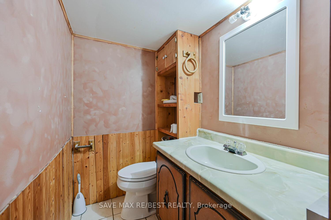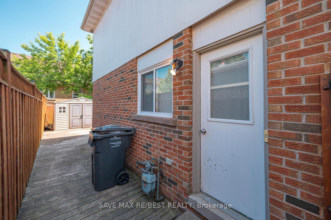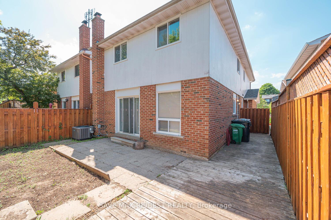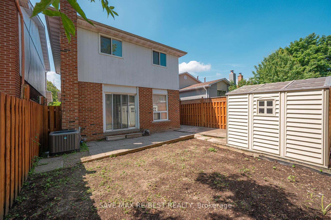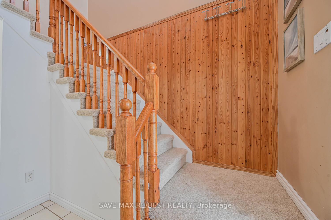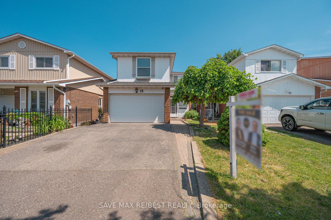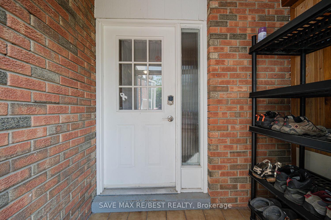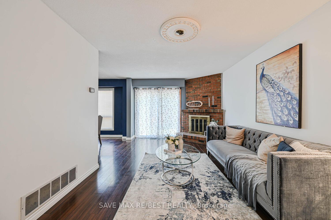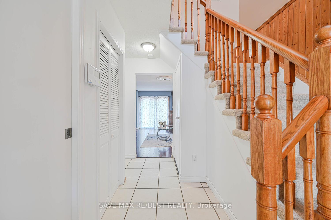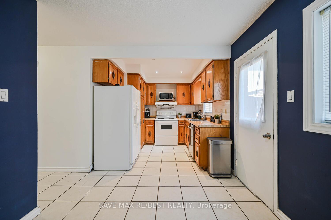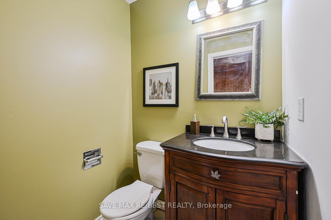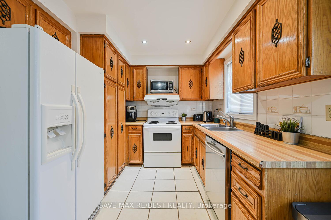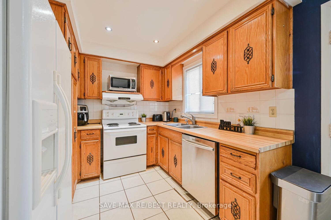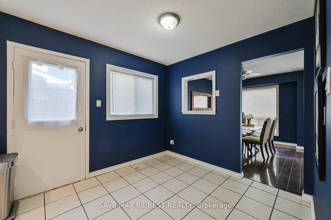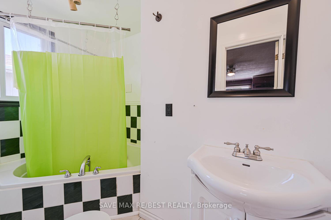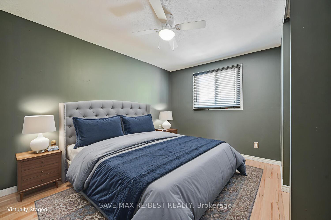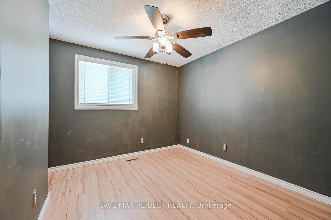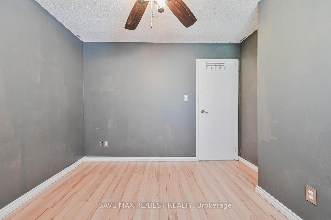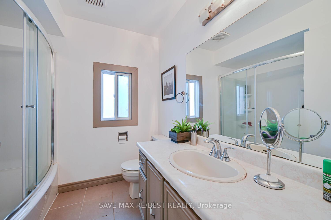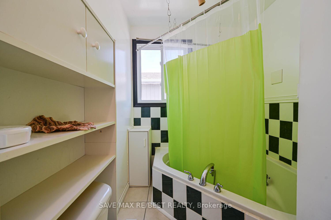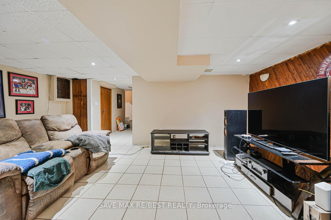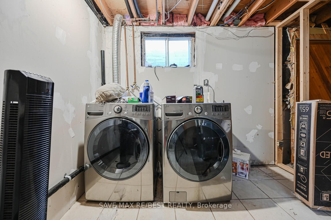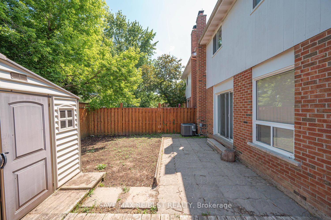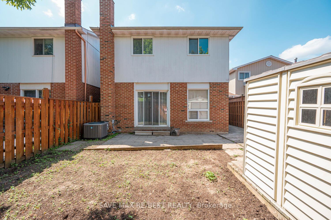$699,000
Available - For Sale
Listing ID: W12226911
15 Ashurst Cres , Brampton, L6V 3N6, Peel
| Welcome to this beautifully 4-bedroom, 4-washroom detached home (linked on one side at the basement foundation), ideally located in a highly sought-after neighborhood! Featuring excellent curb appeal with a wide driveway and a 1.5-car garage, this home offers a functional and family-friendly layout. The upper level boasts 4 spacious bedrooms, including a primary retreat complete with His & Hers closets and a private 3-piece ensuite. Enjoy modern laminate flooring throughout most of the home, and a luxurious Jacuzzi tub in the main bathroom perfect for unwinding after a long day. The finished basement includes a powder room and provides versatile space for recreation or home office needs. Conveniently located near Bovaird Drive and Highway 410, you're just minutes from schools, Park, shopping, transit, and all essential amenities. A wonderful opportunity not to be missed! |
| Price | $699,000 |
| Taxes: | $5291.12 |
| Occupancy: | Owner |
| Address: | 15 Ashurst Cres , Brampton, L6V 3N6, Peel |
| Directions/Cross Streets: | S Of Bovaird, E Of Kennedy |
| Rooms: | 7 |
| Rooms +: | 1 |
| Bedrooms: | 4 |
| Bedrooms +: | 1 |
| Family Room: | F |
| Basement: | Finished |
| Level/Floor | Room | Length(ft) | Width(ft) | Descriptions | |
| Room 1 | Ground | Living Ro | 16.4 | 9.51 | Laminate, W/O To Yard, Combined w/Dining |
| Room 2 | Ground | Dining Ro | 8.99 | 8.53 | Laminate, Large Window, Combined w/Living |
| Room 3 | Ground | Kitchen | 16.73 | 8.99 | Ceramic Floor, Eat-in Kitchen, W/O To Yard |
| Room 4 | Second | Primary B | 14.56 | 12.96 | Laminate, Ceiling Fan(s), 3 Pc Ensuite |
| Room 5 | Second | Bedroom 2 | 13.68 | 10.23 | Laminate, Ceiling Fan(s), Overlooks Backyard |
| Room 6 | Second | Bedroom 3 | 10.3 | 9.81 | Broadloom, Ceiling Fan(s) |
| Room 7 | Second | Bedroom 4 | 10.43 | 9.32 | Laminate, Ceiling Fan(s), Overlooks Backyard |
| Room 8 | Basement | Recreatio | 18.2 | 13.71 | Ceramic Floor, Pot Lights, 2 Pc Bath |
| Washroom Type | No. of Pieces | Level |
| Washroom Type 1 | 3 | Second |
| Washroom Type 2 | 3 | Second |
| Washroom Type 3 | 2 | Ground |
| Washroom Type 4 | 2 | Basement |
| Washroom Type 5 | 0 |
| Total Area: | 0.00 |
| Approximatly Age: | 31-50 |
| Property Type: | Detached |
| Style: | 2-Storey |
| Exterior: | Brick, Wood |
| Garage Type: | Attached |
| (Parking/)Drive: | Available |
| Drive Parking Spaces: | 2 |
| Park #1 | |
| Parking Type: | Available |
| Park #2 | |
| Parking Type: | Available |
| Pool: | None |
| Approximatly Age: | 31-50 |
| Approximatly Square Footage: | 1500-2000 |
| Property Features: | Fenced Yard, Hospital |
| CAC Included: | N |
| Water Included: | N |
| Cabel TV Included: | N |
| Common Elements Included: | N |
| Heat Included: | N |
| Parking Included: | N |
| Condo Tax Included: | N |
| Building Insurance Included: | N |
| Fireplace/Stove: | Y |
| Heat Type: | Forced Air |
| Central Air Conditioning: | Central Air |
| Central Vac: | N |
| Laundry Level: | Syste |
| Ensuite Laundry: | F |
| Sewers: | Sewer |
$
%
Years
This calculator is for demonstration purposes only. Always consult a professional
financial advisor before making personal financial decisions.
| Although the information displayed is believed to be accurate, no warranties or representations are made of any kind. |
| SAVE MAX RE/BEST REALTY |
|
|

Saleem Akhtar
Sales Representative
Dir:
647-965-2957
Bus:
416-496-9220
Fax:
416-496-2144
| Virtual Tour | Book Showing | Email a Friend |
Jump To:
At a Glance:
| Type: | Freehold - Detached |
| Area: | Peel |
| Municipality: | Brampton |
| Neighbourhood: | Madoc |
| Style: | 2-Storey |
| Approximate Age: | 31-50 |
| Tax: | $5,291.12 |
| Beds: | 4+1 |
| Baths: | 4 |
| Fireplace: | Y |
| Pool: | None |
Locatin Map:
Payment Calculator:

