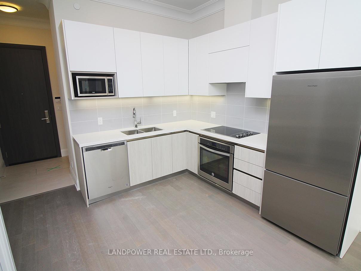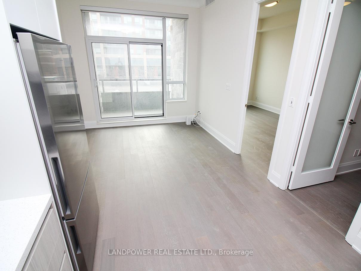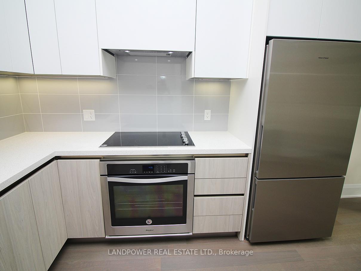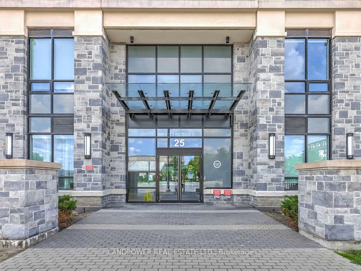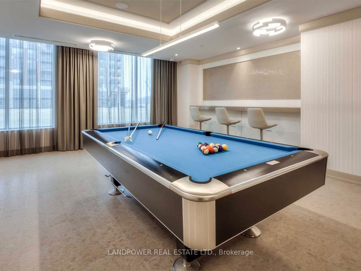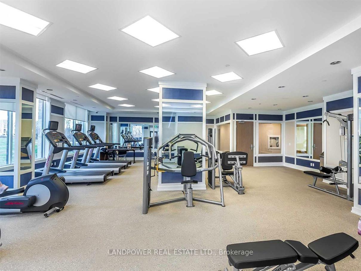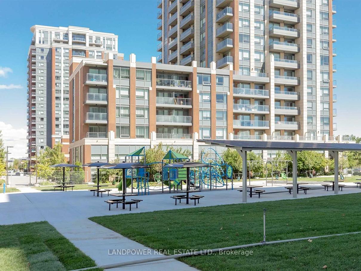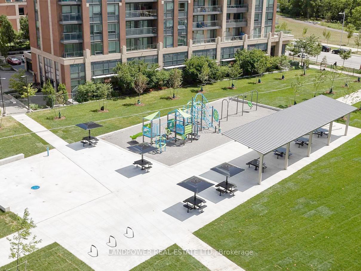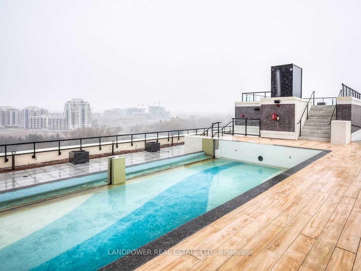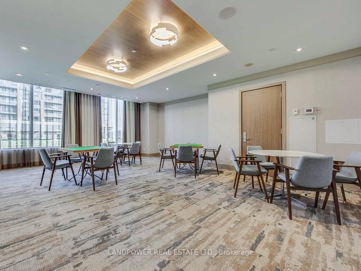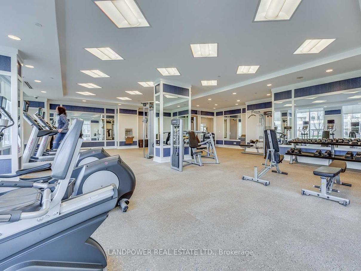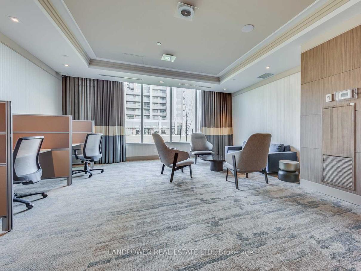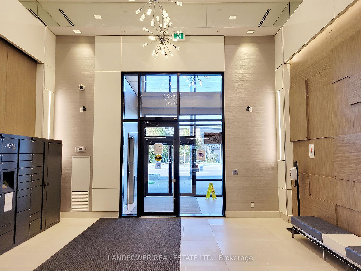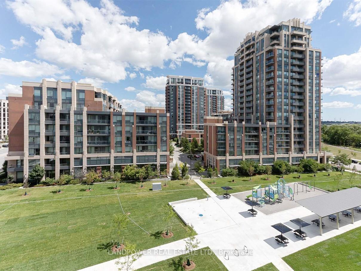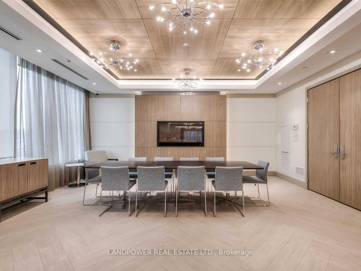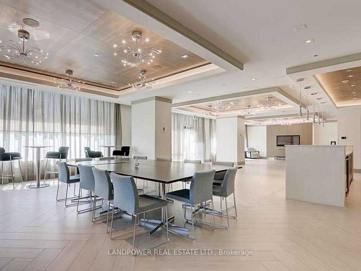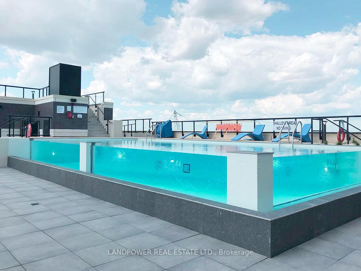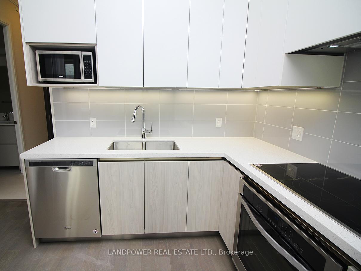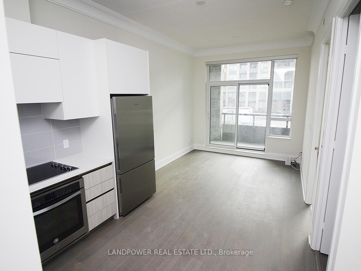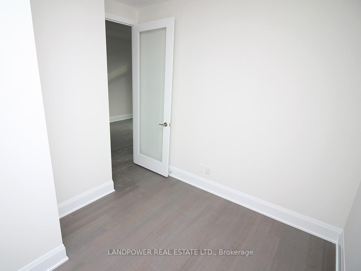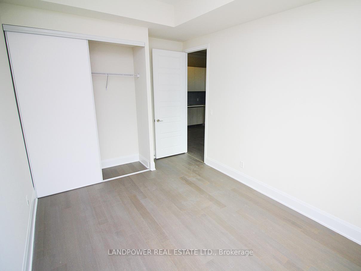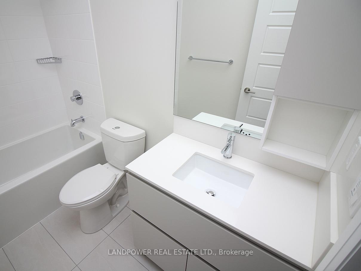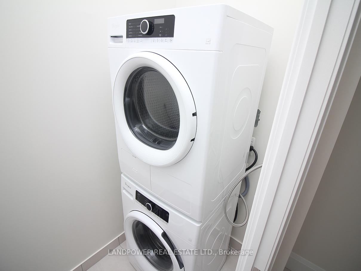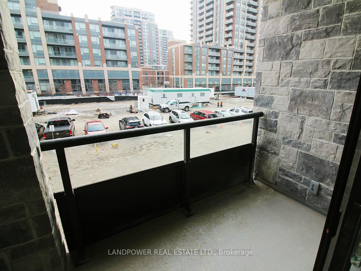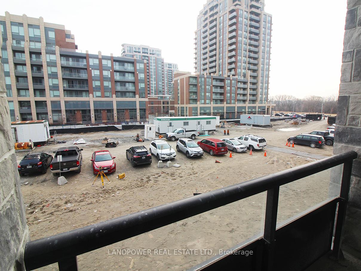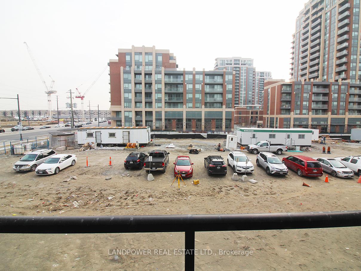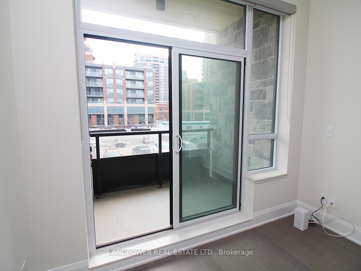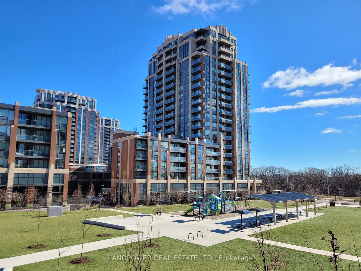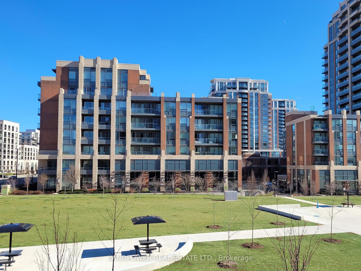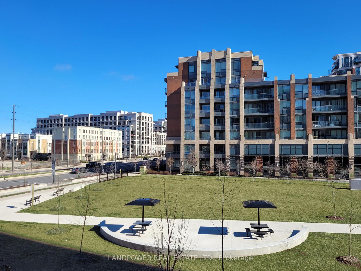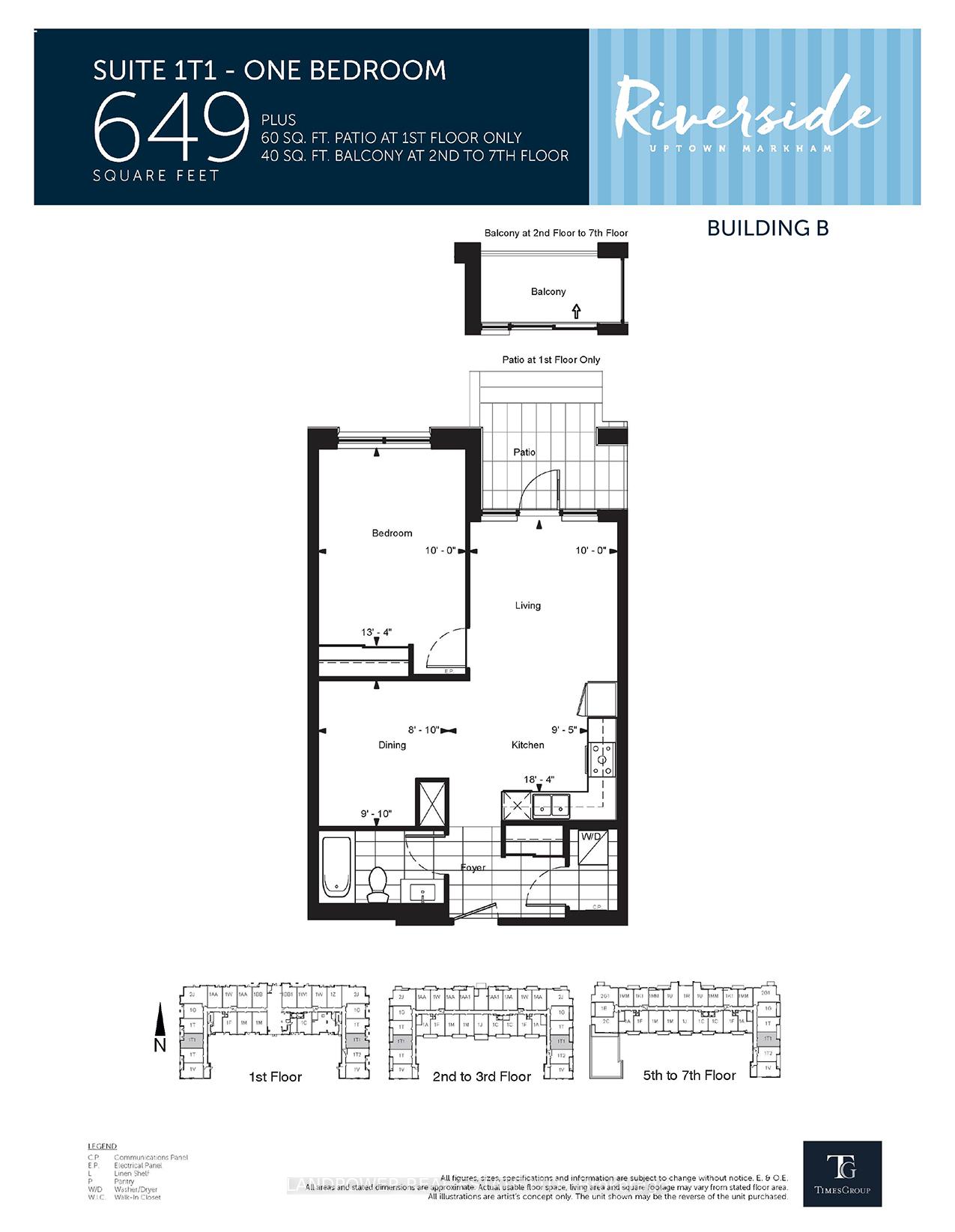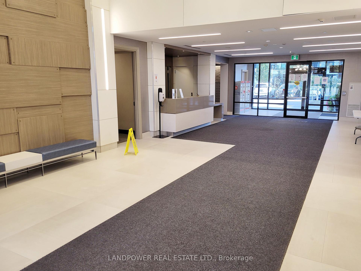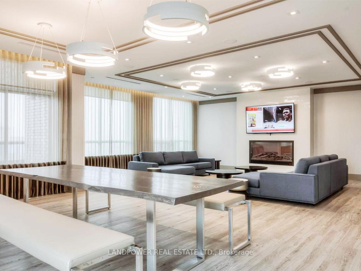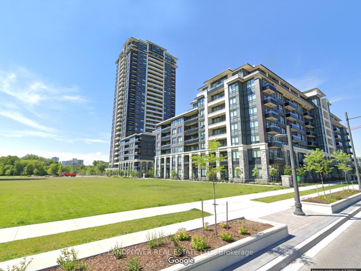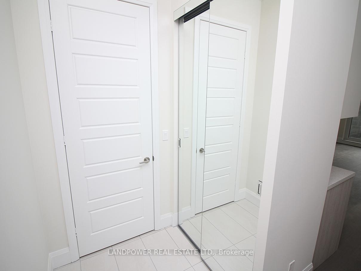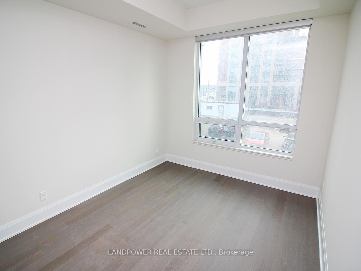$2,400
Available - For Rent
Listing ID: N12226909
25 Water Walk Driv , Markham, L6G 0G3, York
| Downtown Markham Riverside, 1+Den Unit, 10' Ceilings, East Courtyard Park Facing, Bright & Spacious, Open Concept Living/Dining Room, Den W/Door, Engineered Hardwood Floor Throughout, Contemporary Kitchen Cabinetry, Stone Countertops, Double Under-mount Sink, Ceramic Backsplash, YRT Near Door Step. Quick Access To Hwy 404 & 407. Steps To Parks, Schools, Shops Banks & Restaurants. 24Hr Concierge, Gym, Game Room, Rooftop Outdoor Pool, & Deck Party Room... |
| Price | $2,400 |
| Taxes: | $0.00 |
| Occupancy: | Tenant |
| Address: | 25 Water Walk Driv , Markham, L6G 0G3, York |
| Postal Code: | L6G 0G3 |
| Province/State: | York |
| Directions/Cross Streets: | Birchmount And Highway 7 |
| Level/Floor | Room | Length(ft) | Width(ft) | Descriptions | |
| Room 1 | Ground | Living Ro | 9.18 | 10 | Wood, Combined w/Dining, W/O To Balcony |
| Room 2 | Ground | Dining Ro | 9.18 | 10 | Wood, Combined w/Living, Combined w/Kitchen |
| Room 3 | Ground | Kitchen | 9.12 | 10 | Wood, Combined w/Dining, Stone Counters |
| Room 4 | Ground | Primary B | 13.32 | 10 | Wood, Large Closet, Large Window |
| Room 5 | Ground | Den | 9.84 | 8.86 | Wood, Separate Room, Glass Doors |
| Washroom Type | No. of Pieces | Level |
| Washroom Type 1 | 4 | Flat |
| Washroom Type 2 | 0 | |
| Washroom Type 3 | 0 | |
| Washroom Type 4 | 0 | |
| Washroom Type 5 | 0 |
| Total Area: | 0.00 |
| Approximatly Age: | 0-5 |
| Washrooms: | 1 |
| Heat Type: | Forced Air |
| Central Air Conditioning: | Central Air |
| Although the information displayed is believed to be accurate, no warranties or representations are made of any kind. |
| LANDPOWER REAL ESTATE LTD. |
|
|

Saleem Akhtar
Sales Representative
Dir:
647-965-2957
Bus:
416-496-9220
Fax:
416-496-2144
| Book Showing | Email a Friend |
Jump To:
At a Glance:
| Type: | Com - Condo Apartment |
| Area: | York |
| Municipality: | Markham |
| Neighbourhood: | Unionville |
| Style: | Apartment |
| Approximate Age: | 0-5 |
| Beds: | 1+1 |
| Baths: | 1 |
| Fireplace: | N |
Locatin Map:

