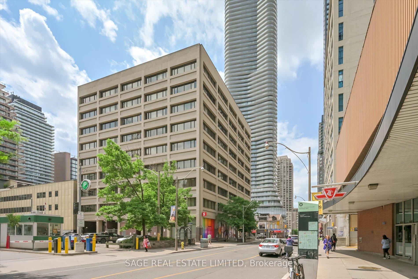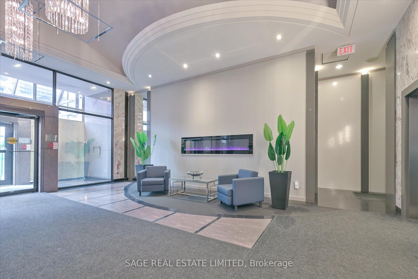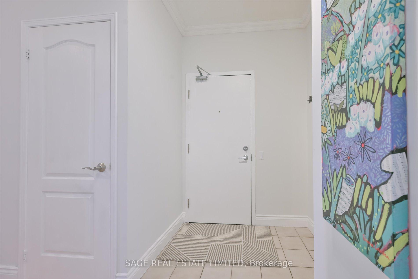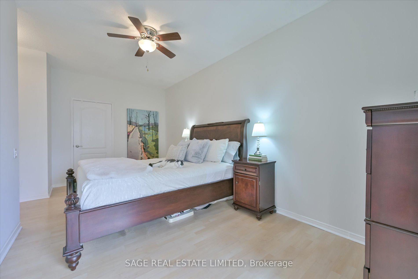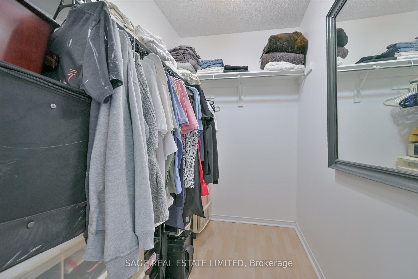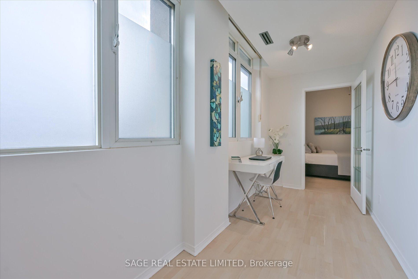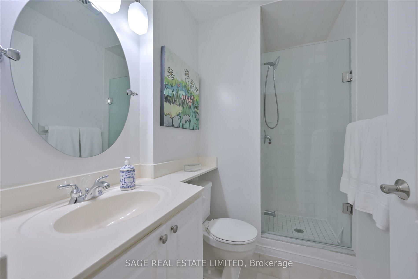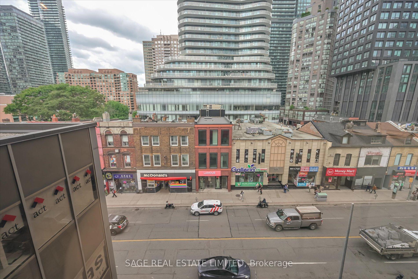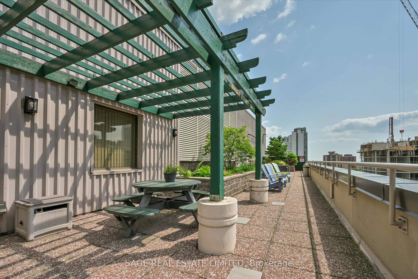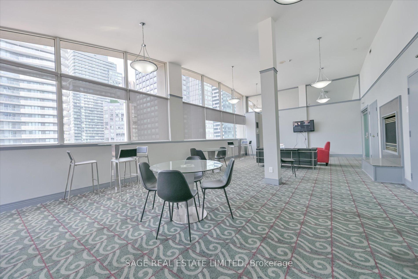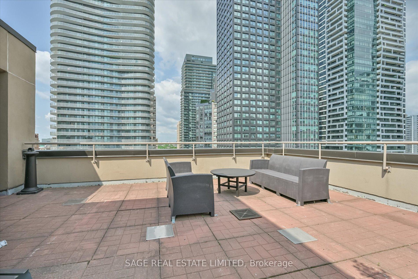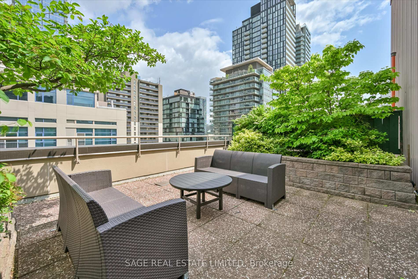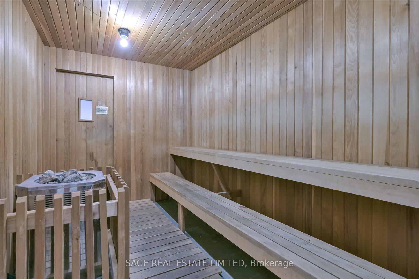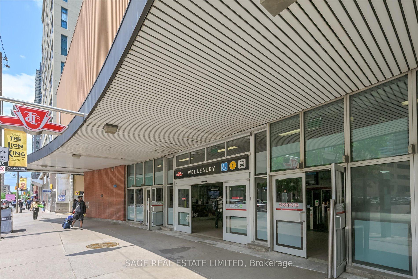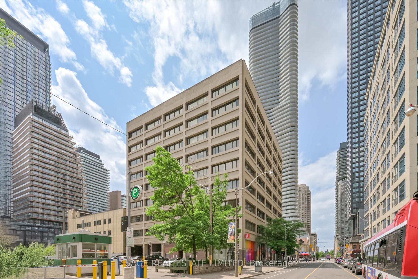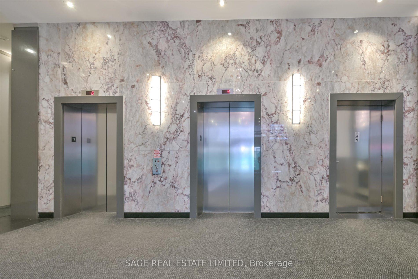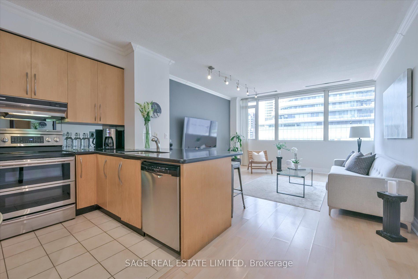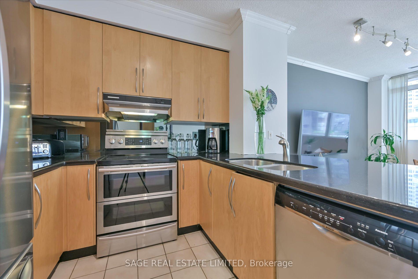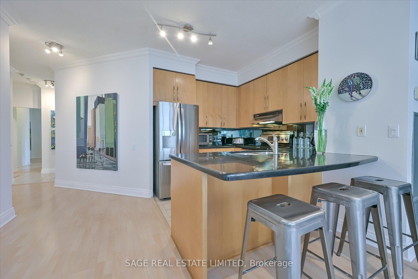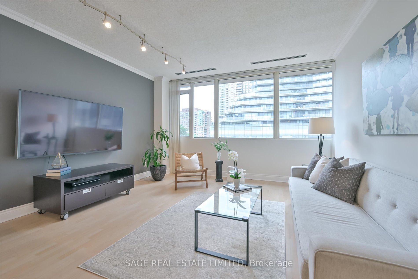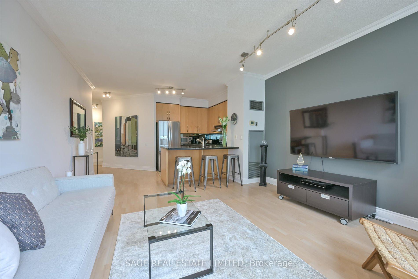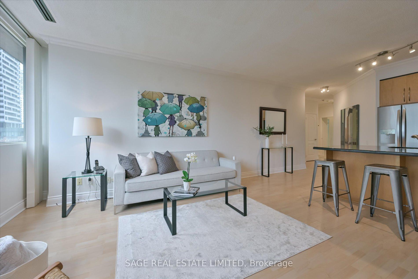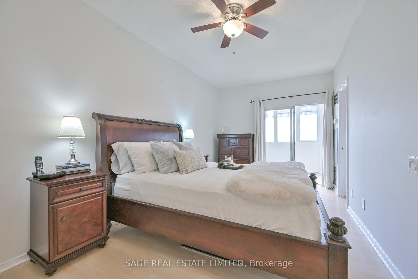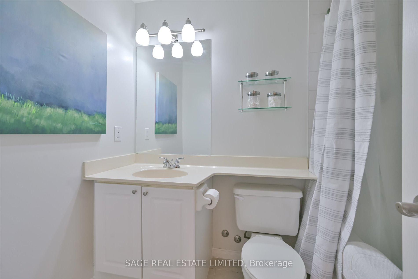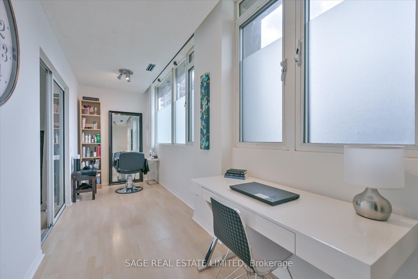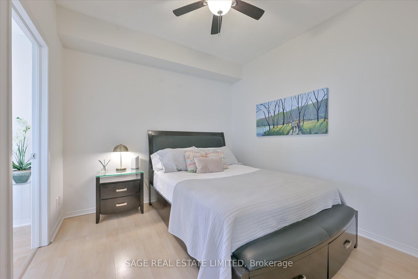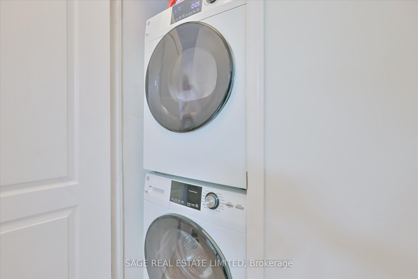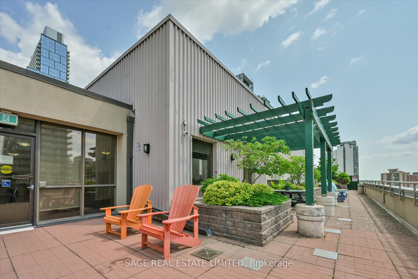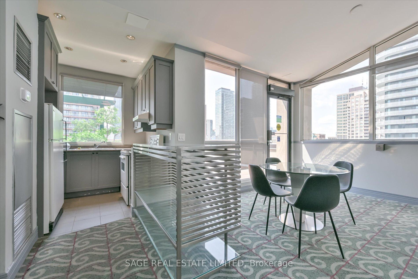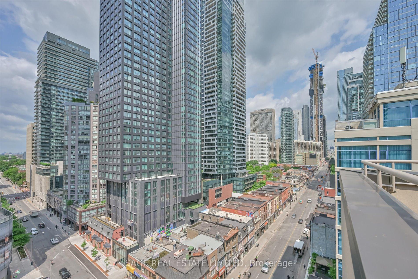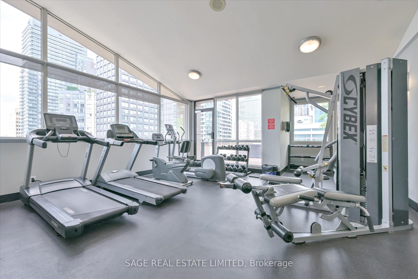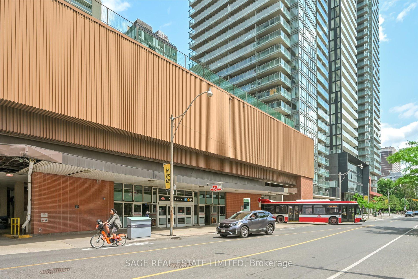$798,000
Available - For Sale
Listing ID: C12215144
555 Yonge Stre , Toronto, M4Y 3A6, Toronto
| Bright, spacious 2-bed plus sunroom corner suite in the heart of downtown! Featuring 9-ft ceilings, south- and west-facing windows, 2 full baths, and an open-concept kitchen with granite counters and breakfast bar. Sunroom is perfect for a home office, plant haven, or yoga nook, with walkouts from both bedrooms. The primary suite features a walk-in closet plus a 4-pc ensuite bath with soaker tub, and the in-suite locker could double as 2nd walk-in closet! The second bedroom has a double closet. Well-managed building with rooftop terrace & BBQs, sauna, new gym, updated lobby/elevators, and granite podium deck underway. Steps to TTC, grocery stores, Eaton Centre, Bloor St., and surrounded by cafés, patios, great restaurants, parks, bike paths & more. Walk to UofT, TMU, George Brown College and hospitals. 100 Walk Score. Urban living at its best! |
| Price | $798,000 |
| Taxes: | $3018.52 |
| Occupancy: | Owner |
| Address: | 555 Yonge Stre , Toronto, M4Y 3A6, Toronto |
| Postal Code: | M4Y 3A6 |
| Province/State: | Toronto |
| Directions/Cross Streets: | Yonge and Wellesley |
| Level/Floor | Room | Length(ft) | Width(ft) | Descriptions | |
| Room 1 | Main | Living Ro | 13.78 | 13.45 | Laminate, Combined w/Dining, West View |
| Room 2 | Main | Dining Ro | 13.78 | 13.45 | Laminate, Combined w/Living, West View |
| Room 3 | Main | Kitchen | 9.84 | 7.87 | Ceramic Floor, Granite Counters, Overlooks Living |
| Room 4 | Main | Primary B | 17.71 | 9.18 | Laminate, Walk-In Closet(s), W/O To Sunroom |
| Room 5 | Main | Bedroom 2 | 11.48 | 9.84 | Laminate, Double Closet, W/O To Sunroom |
| Room 6 | Main | Sunroom | 11.48 | 5.9 | Laminate, Window, South View |
| Washroom Type | No. of Pieces | Level |
| Washroom Type 1 | 4 | Main |
| Washroom Type 2 | 3 | Main |
| Washroom Type 3 | 0 | |
| Washroom Type 4 | 0 | |
| Washroom Type 5 | 0 |
| Total Area: | 0.00 |
| Approximatly Age: | 31-50 |
| Sprinklers: | Conc |
| Washrooms: | 2 |
| Heat Type: | Forced Air |
| Central Air Conditioning: | Central Air |
| Elevator Lift: | True |
$
%
Years
This calculator is for demonstration purposes only. Always consult a professional
financial advisor before making personal financial decisions.
| Although the information displayed is believed to be accurate, no warranties or representations are made of any kind. |
| SAGE REAL ESTATE LIMITED |
|
|

Saleem Akhtar
Sales Representative
Dir:
647-965-2957
Bus:
416-496-9220
Fax:
416-496-2144
| Virtual Tour | Book Showing | Email a Friend |
Jump To:
At a Glance:
| Type: | Com - Condo Apartment |
| Area: | Toronto |
| Municipality: | Toronto C08 |
| Neighbourhood: | Church-Yonge Corridor |
| Style: | Apartment |
| Approximate Age: | 31-50 |
| Tax: | $3,018.52 |
| Maintenance Fee: | $1,337.04 |
| Beds: | 2+1 |
| Baths: | 2 |
| Fireplace: | N |
Locatin Map:
Payment Calculator:

