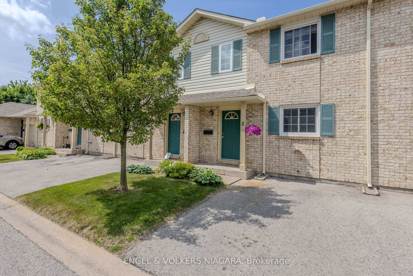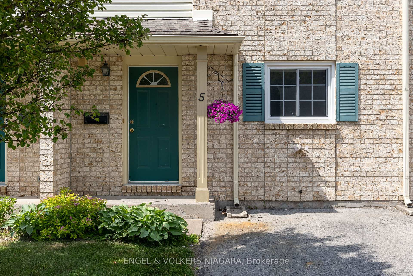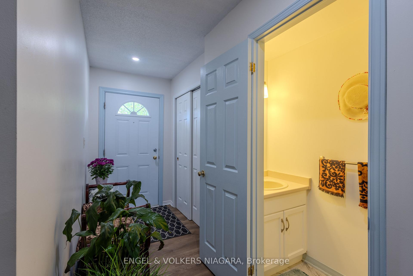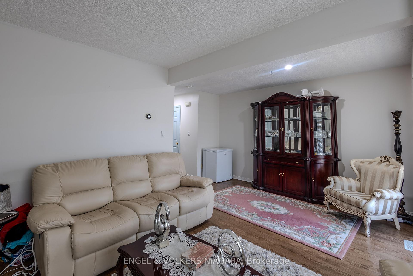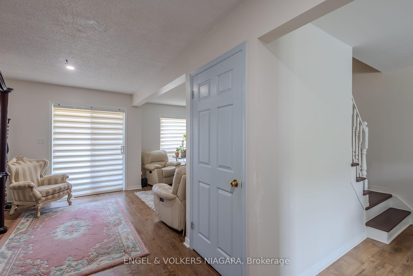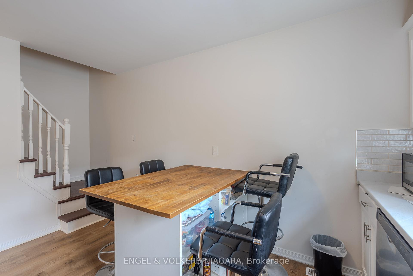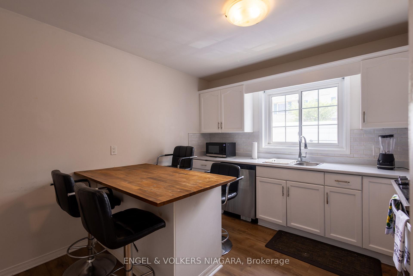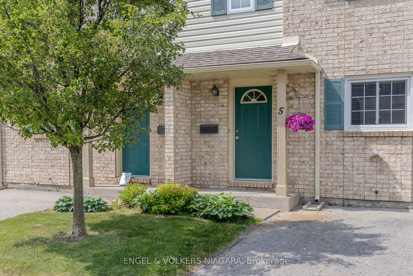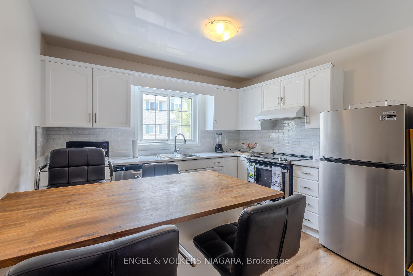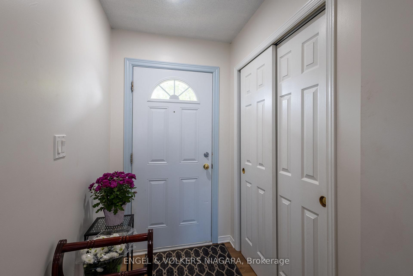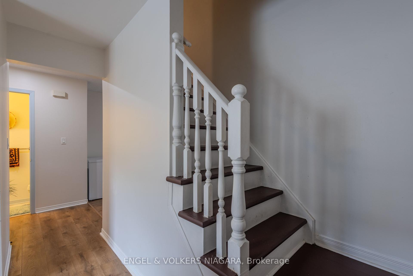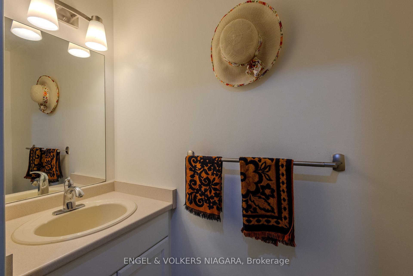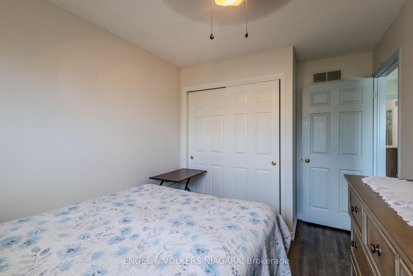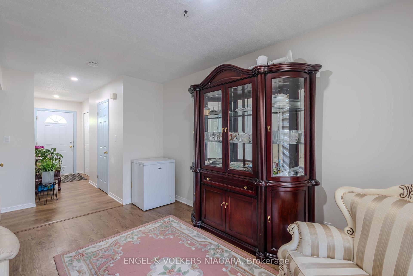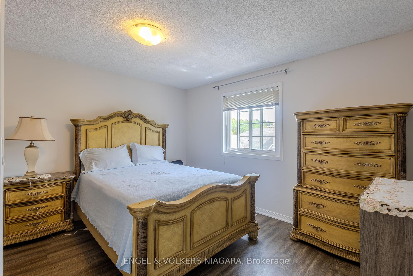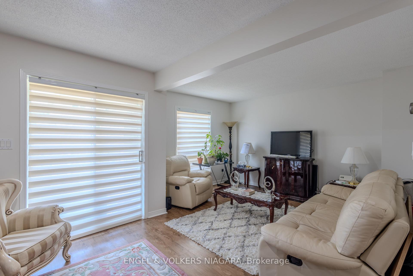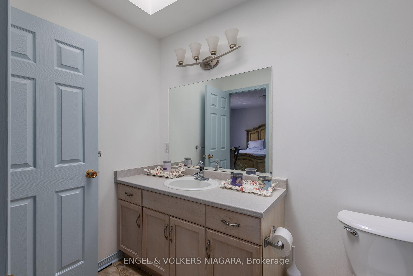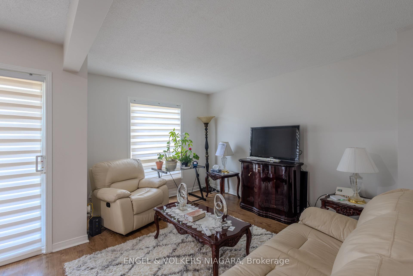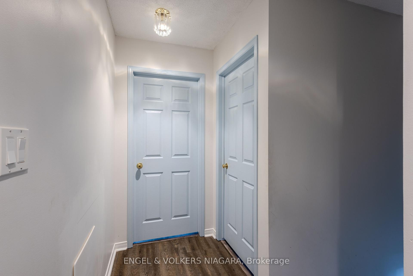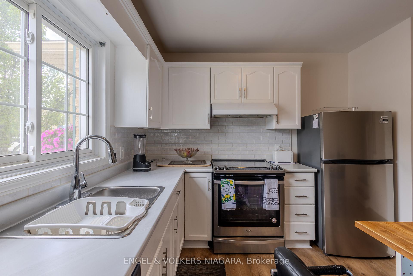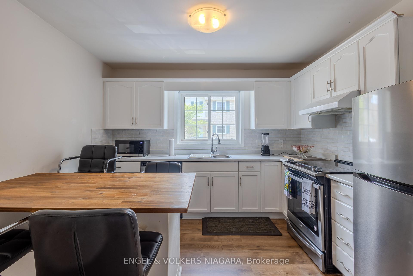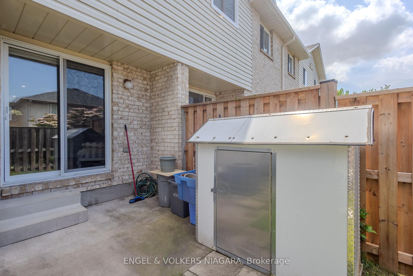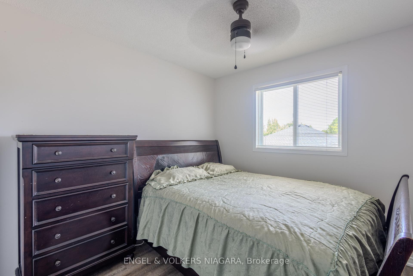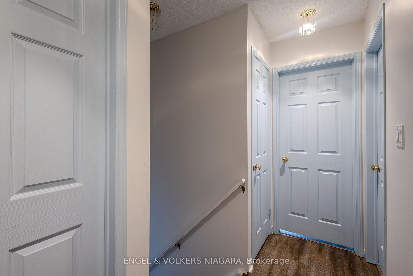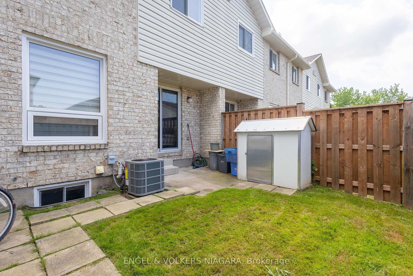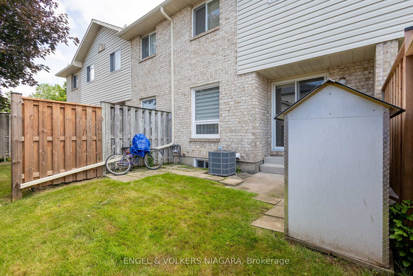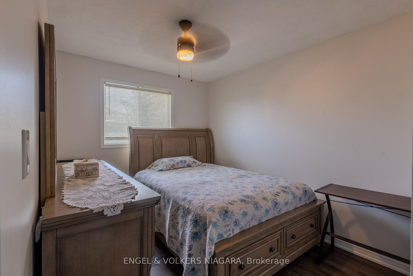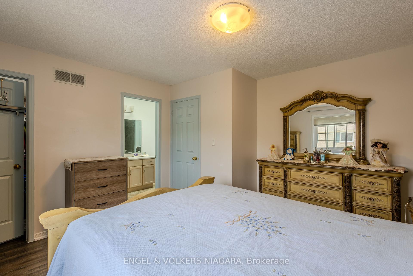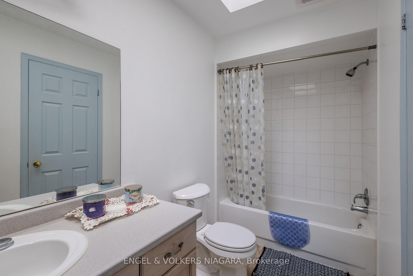$499,000
Available - For Sale
Listing ID: X12226891
7470 Monastery Driv , Niagara Falls, L2H 3B3, Niagara
| Nestled in the sought-after north end of Niagara Falls, the townhouse at 5/7470 Monastery Drive presents an exceptional opportunity for first-time buyers and families alike. This delightful 3-bedroom property offers a harmonious blend of convenience and low maintenance living, creating the perfect backdrop for a comfortable family life. As you step inside, the carpet-free interior welcomes you with a contemporary and clean aesthetic, ensuring ease of upkeep and a modern look. The property's design continues with a updated basement, complete with a sleek 3-piece washroom, a versatile rec room, and a den - ideal for a home office or an extra guest room. The living space extends effortlessly outside through the patio doors, leading to a back yard space where you can enjoy outdoor activities and relaxation. Adding to the appeal is the convenience of having essential amenities within close proximity; a grocery store, a charming bakery, and a pharmacy are just a stone's throw away. With one dedicated parking space included, this townhouse is a turnkey solution for those seeking a blend of comfort and convenience. |
| Price | $499,000 |
| Taxes: | $2716.00 |
| Assessment Year: | 2024 |
| Occupancy: | Owner+T |
| Address: | 7470 Monastery Driv , Niagara Falls, L2H 3B3, Niagara |
| Postal Code: | L2H 3B3 |
| Province/State: | Niagara |
| Directions/Cross Streets: | Montrose |
| Level/Floor | Room | Length(ft) | Width(ft) | Descriptions | |
| Room 1 | Main | Kitchen | 28.73 | 11.32 | |
| Room 2 | Main | Dining Ro | 13.35 | 8.1 | |
| Room 3 | Main | Living Ro | 13.05 | 10.1 | |
| Room 4 | Second | Bedroom | 13.05 | 13.05 | |
| Room 5 | Second | Bedroom 2 | 12.86 | 8.76 | |
| Room 6 | Second | Bedroom 3 | 9.28 | 9.41 | |
| Room 7 | Basement | Den | 10.17 | 9.45 | |
| Room 8 | Basement | Recreatio | 7.51 | 17.61 | |
| Room 9 | Basement | Laundry | 13.19 | 11.81 |
| Washroom Type | No. of Pieces | Level |
| Washroom Type 1 | 2 | Main |
| Washroom Type 2 | 4 | Second |
| Washroom Type 3 | 3 | Basement |
| Washroom Type 4 | 0 | |
| Washroom Type 5 | 0 |
| Total Area: | 0.00 |
| Approximatly Age: | 31-50 |
| Washrooms: | 3 |
| Heat Type: | Forced Air |
| Central Air Conditioning: | Central Air |
| Elevator Lift: | False |
$
%
Years
This calculator is for demonstration purposes only. Always consult a professional
financial advisor before making personal financial decisions.
| Although the information displayed is believed to be accurate, no warranties or representations are made of any kind. |
| ENGEL & VOLKERS NIAGARA |
|
|

Saleem Akhtar
Sales Representative
Dir:
647-965-2957
Bus:
416-496-9220
Fax:
416-496-2144
| Book Showing | Email a Friend |
Jump To:
At a Glance:
| Type: | Com - Condo Townhouse |
| Area: | Niagara |
| Municipality: | Niagara Falls |
| Neighbourhood: | 208 - Mt. Carmel |
| Style: | 2-Storey |
| Approximate Age: | 31-50 |
| Tax: | $2,716 |
| Maintenance Fee: | $340 |
| Beds: | 3 |
| Baths: | 3 |
| Fireplace: | N |
Locatin Map:
Payment Calculator:

