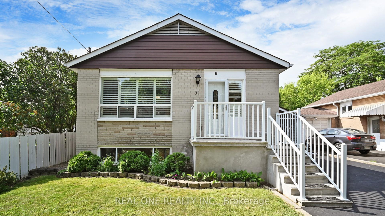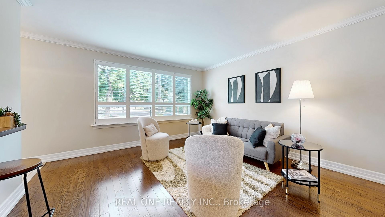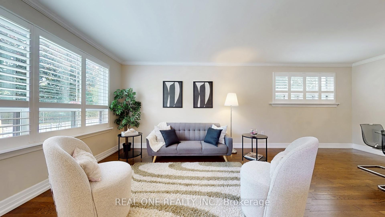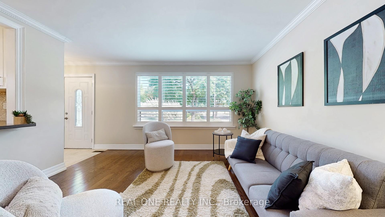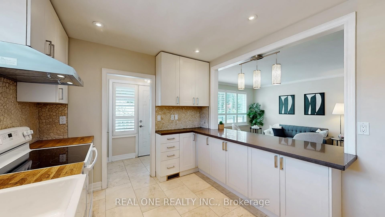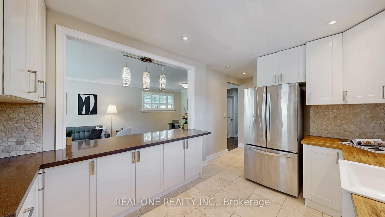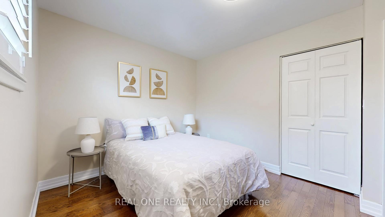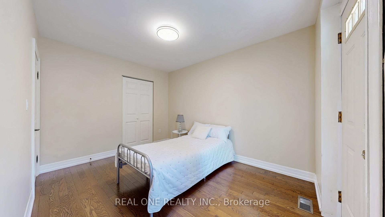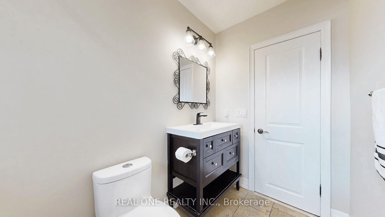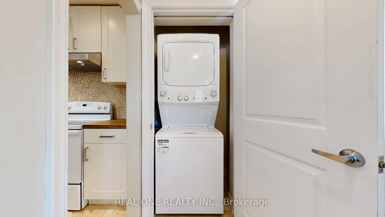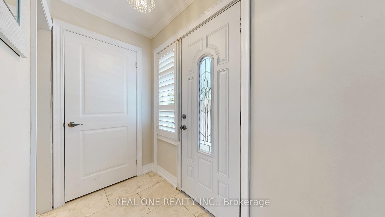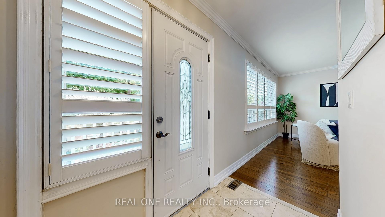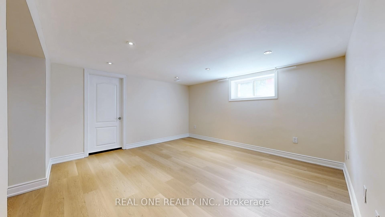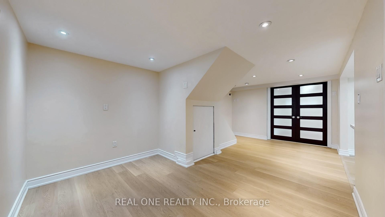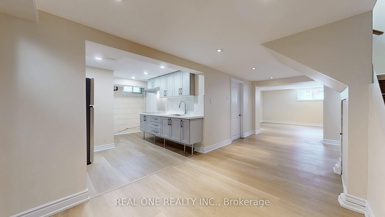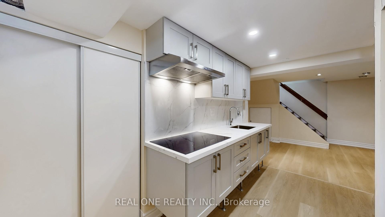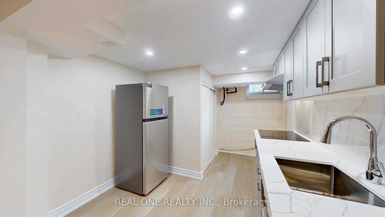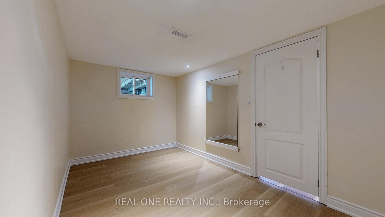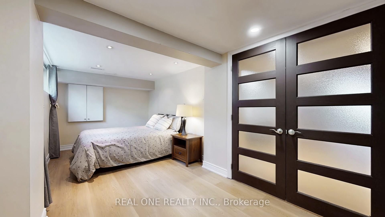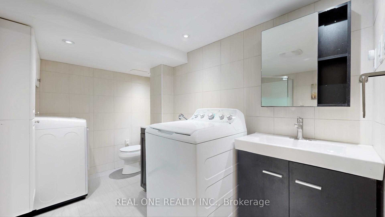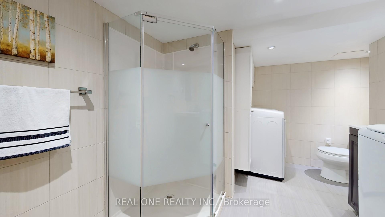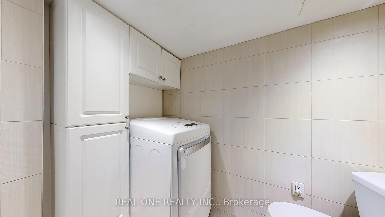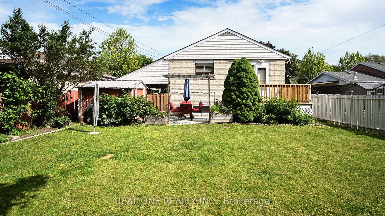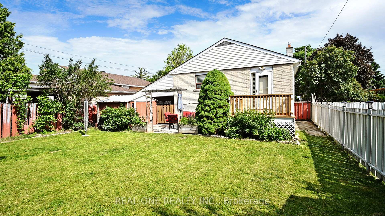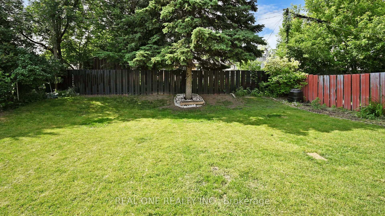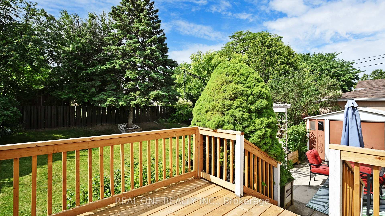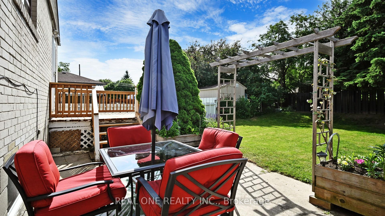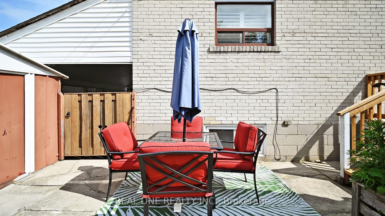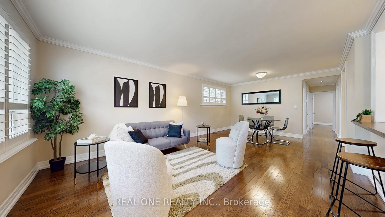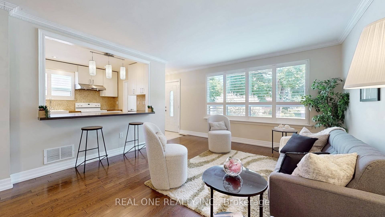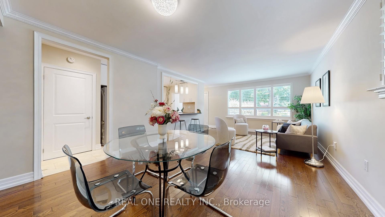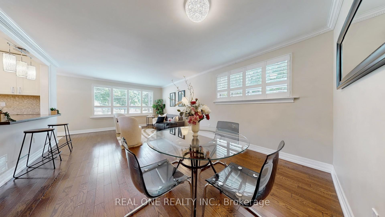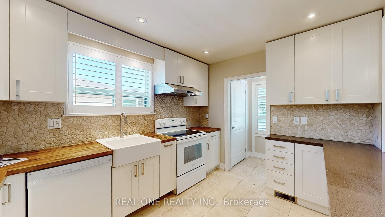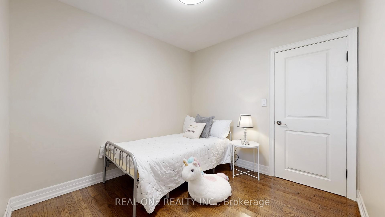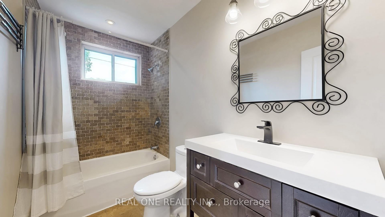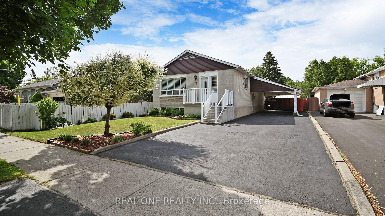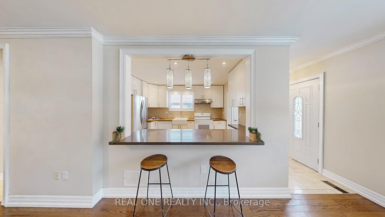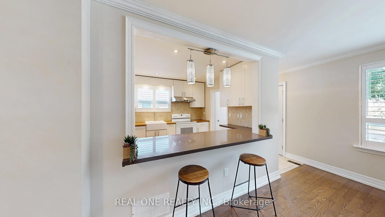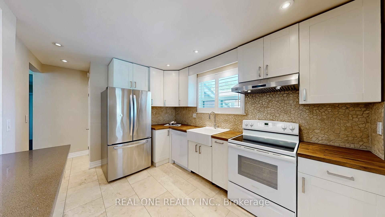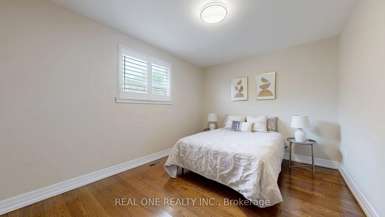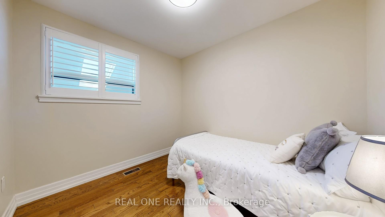$1,189,000
Available - For Sale
Listing ID: W12226546
31 Wellesworth Driv , Toronto, M9C 4P8, Toronto
| Welcome to This charming newly renovation/updated 3+2 bedroom, 1 + 1Kitchens, In the sought-after Eringate community of Etobicoke! featuring a Modern Kitchen with bright open-concept Living room, Hardwood floor through out, fresh painting, newer cement front porth, Separate Entrance basement with new kitchen(2025), two sets laundry, Tankless water heater (owned,2025), roof(2017),deck (2024;), Heated basement bathroom floor, rare 5 parking spots, Easy access to the TTC, major highways, Pearson Airport, and a wealth of nearby amenities,Quick access to highways 427, 401, Gardiner/QEW |
| Price | $1,189,000 |
| Taxes: | $4764.00 |
| Occupancy: | Vacant |
| Address: | 31 Wellesworth Driv , Toronto, M9C 4P8, Toronto |
| Acreage: | < .50 |
| Directions/Cross Streets: | Wellesworth/Firestone |
| Rooms: | 6 |
| Bedrooms: | 3 |
| Bedrooms +: | 2 |
| Family Room: | F |
| Basement: | Finished, Separate Ent |
| Level/Floor | Room | Length(ft) | Width(ft) | Descriptions | |
| Room 1 | Main | Living Ro | 21.98 | 13.15 | Combined w/Dining, Hardwood Floor, California Shutters |
| Room 2 | Main | Kitchen | 12.92 | 9.25 | Ceramic Backsplash, Eat-in Kitchen, Modern Kitchen |
| Room 3 | Main | Primary B | 13.25 | 9.94 | Hardwood Floor |
| Room 4 | Main | Bedroom 2 | 12.3 | 9.32 | Hardwood Floor |
| Room 5 | Main | Bedroom 3 | 8.59 | 9.81 | Hardwood Floor |
| Room 6 | Basement | Recreatio | 21.02 | 8.76 | Pot Lights, Laminate |
| Room 7 | Basement | Great Roo | 6.36 | 13.22 | Pot Lights, Laminate |
| Room 8 | Basement | Other | 13.58 | 11.05 | Pot Lights, Laminate |
| Room 9 |
| Washroom Type | No. of Pieces | Level |
| Washroom Type 1 | 4 | Main |
| Washroom Type 2 | 3 | Basement |
| Washroom Type 3 | 0 | |
| Washroom Type 4 | 0 | |
| Washroom Type 5 | 0 |
| Total Area: | 0.00 |
| Approximatly Age: | 51-99 |
| Property Type: | Detached |
| Style: | Bungalow-Raised |
| Exterior: | Brick |
| Garage Type: | Carport |
| (Parking/)Drive: | Private |
| Drive Parking Spaces: | 3 |
| Park #1 | |
| Parking Type: | Private |
| Park #2 | |
| Parking Type: | Private |
| Pool: | None |
| Approximatly Age: | 51-99 |
| Approximatly Square Footage: | 700-1100 |
| Property Features: | Public Trans, School |
| CAC Included: | N |
| Water Included: | N |
| Cabel TV Included: | N |
| Common Elements Included: | N |
| Heat Included: | N |
| Parking Included: | N |
| Condo Tax Included: | N |
| Building Insurance Included: | N |
| Fireplace/Stove: | N |
| Heat Type: | Forced Air |
| Central Air Conditioning: | Central Air |
| Central Vac: | N |
| Laundry Level: | Syste |
| Ensuite Laundry: | F |
| Elevator Lift: | False |
| Sewers: | Sewer |
$
%
Years
This calculator is for demonstration purposes only. Always consult a professional
financial advisor before making personal financial decisions.
| Although the information displayed is believed to be accurate, no warranties or representations are made of any kind. |
| REAL ONE REALTY INC. |
|
|

Saleem Akhtar
Sales Representative
Dir:
647-965-2957
Bus:
416-496-9220
Fax:
416-496-2144
| Virtual Tour | Book Showing | Email a Friend |
Jump To:
At a Glance:
| Type: | Freehold - Detached |
| Area: | Toronto |
| Municipality: | Toronto W08 |
| Neighbourhood: | Eringate-Centennial-West Deane |
| Style: | Bungalow-Raised |
| Approximate Age: | 51-99 |
| Tax: | $4,764 |
| Beds: | 3+2 |
| Baths: | 2 |
| Fireplace: | N |
| Pool: | None |
Locatin Map:
Payment Calculator:

