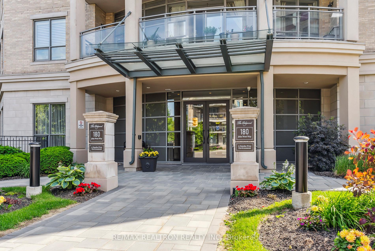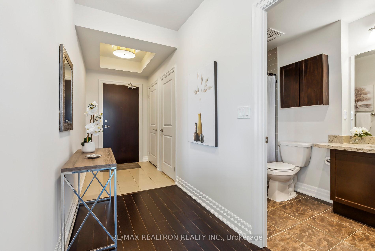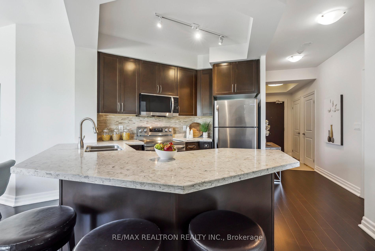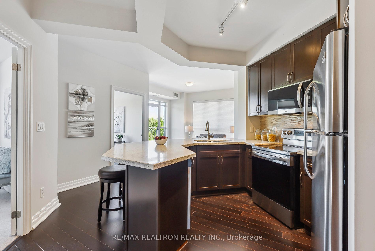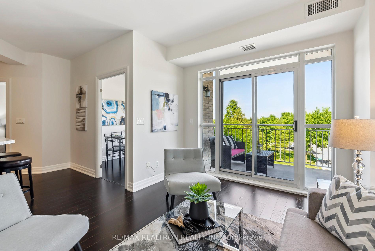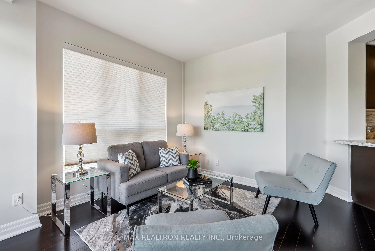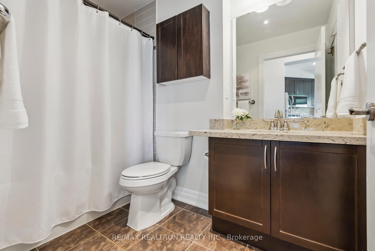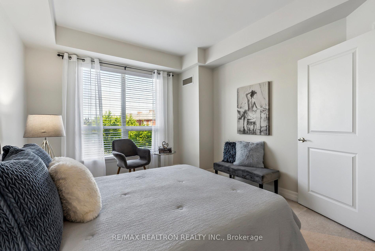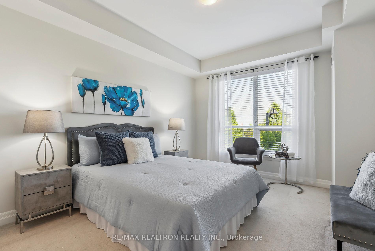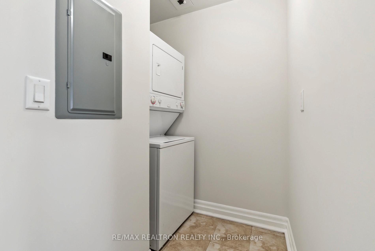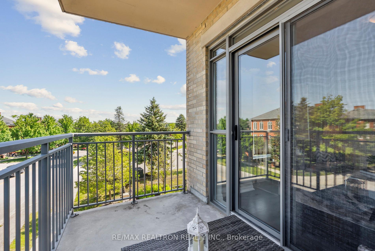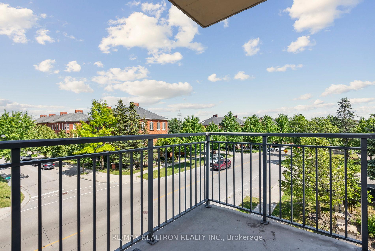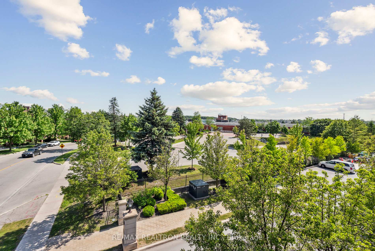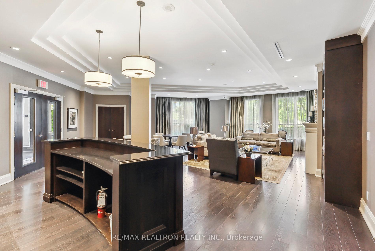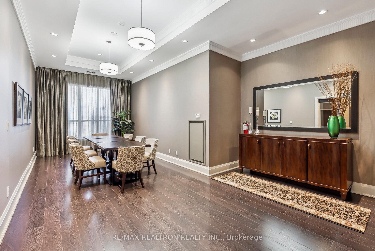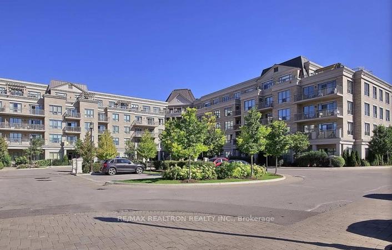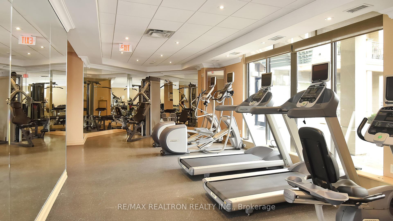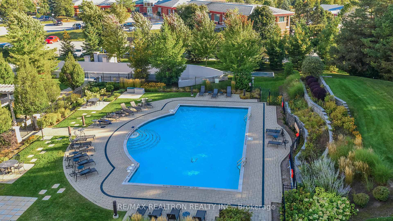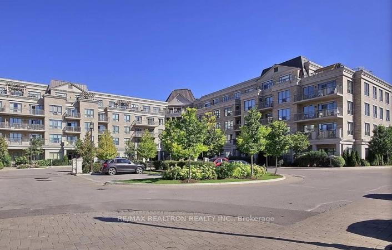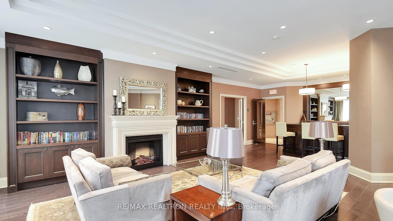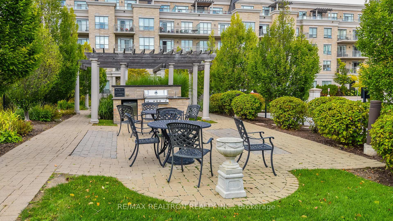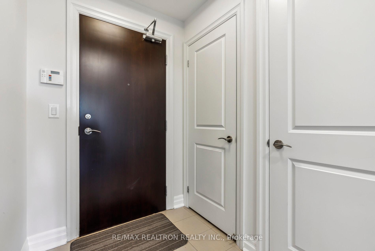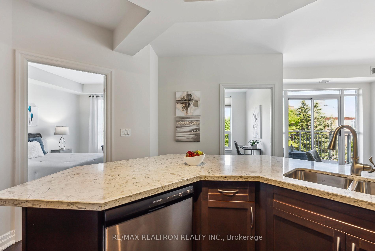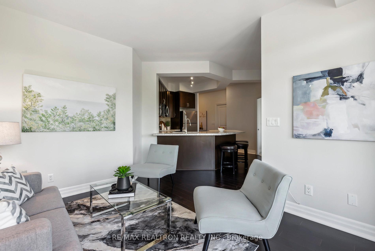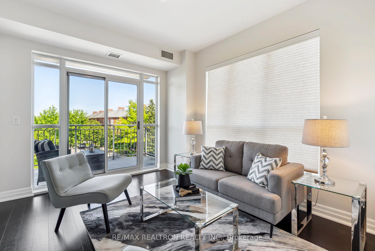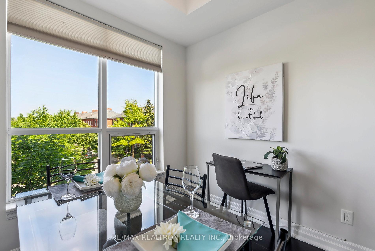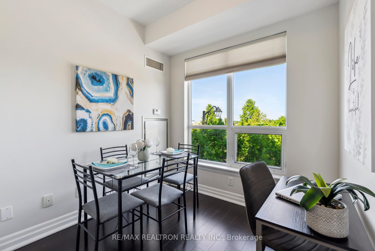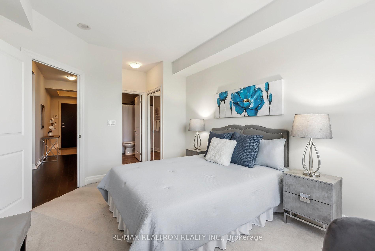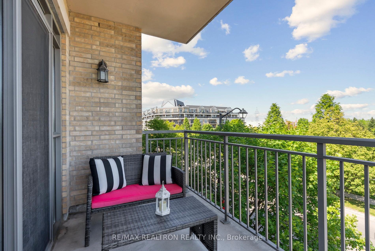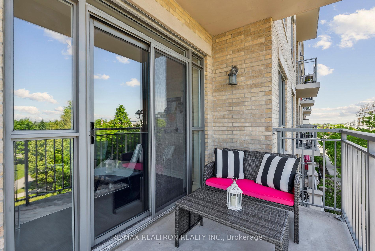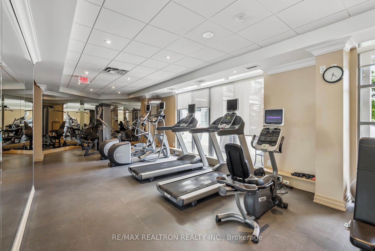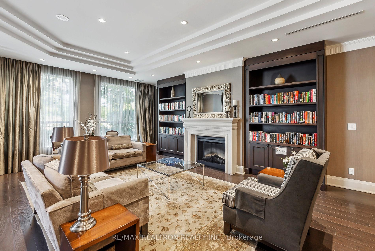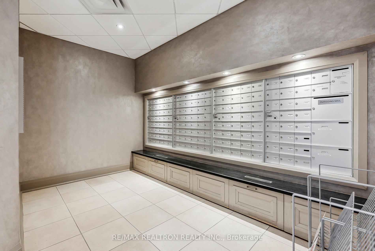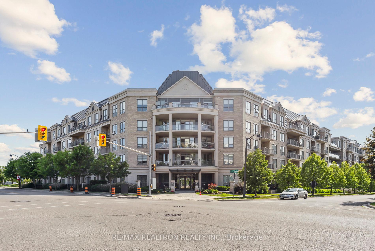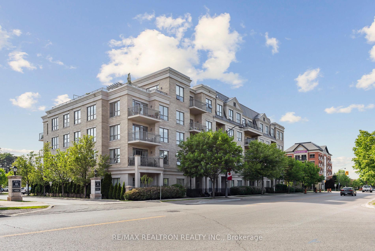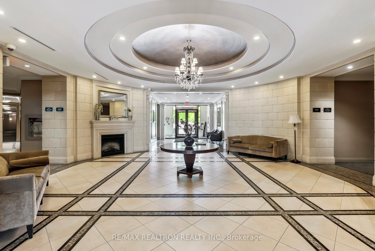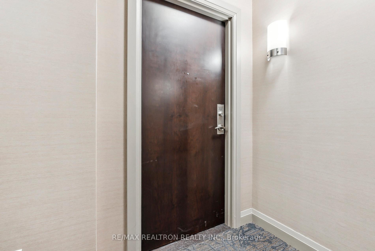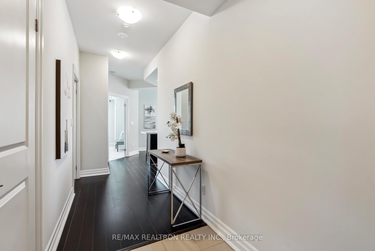$699,900
Available - For Sale
Listing ID: N12226884
180 John West Way West , Aurora, L4G 0R3, York
| Welcome to luxury living in the prestigious resort-like Ridgewood, located in the heart of Aurora. This fabulous, Bright, 1-bedroom plus Den corner unit offers an open-concept living area boasting 9-foot ceilings and an abundance of natural light. The gourmet kitchen features granite countertops, stainless steel appliances, and ample cabinet space, perfect for both quick meals and entertaining guests. The en-suite laundry adds convenience to everyday life. Marble countertops in the bathroom, smooth ceilings throughout, a spacious primary bedroom, freshly painted, and a fantastic balcony to enjoy your morning coffee. The Ridgewood offers luxurious amenities, including concierge service, an outdoor pool, meeting room, library, gym with a sauna and steam room, BBQ area, guest suite, underground parking and a locker. Nearby scenic walking trails, top amenities and recreational facilities, including the Aurora Seniors' Center, Stronach Aurora Rec Complex, easy access to Highway 404, and nearby shopping centres, make this the perfect place to call home. Note: The monthly fees include most of your utility bills! |
| Price | $699,900 |
| Taxes: | $3318.00 |
| Assessment Year: | 2024 |
| Occupancy: | Vacant |
| Address: | 180 John West Way West , Aurora, L4G 0R3, York |
| Postal Code: | L4G 0R3 |
| Province/State: | York |
| Directions/Cross Streets: | Bayview and Wellington |
| Level/Floor | Room | Length(ft) | Width(ft) | Descriptions | |
| Room 1 | Main | Kitchen | 10.17 | 10.59 | Hardwood Floor, Granite Counters, Stainless Steel Appl |
| Room 2 | Main | Living Ro | 11.32 | 12.66 | Hardwood Floor, W/O To Balcony, Open Concept |
| Room 3 | Main | Primary B | 10.76 | 16.66 | Broadloom, 4 Pc Bath, Large Window |
| Room 4 | Main | Den | 8.46 | 8.46 | Hardwood Floor, Large Window |
| Room 5 | Main | Laundry | 5.35 | 6.76 |
| Washroom Type | No. of Pieces | Level |
| Washroom Type 1 | 4 | Main |
| Washroom Type 2 | 0 | |
| Washroom Type 3 | 0 | |
| Washroom Type 4 | 0 | |
| Washroom Type 5 | 0 |
| Total Area: | 0.00 |
| Approximatly Age: | 16-30 |
| Sprinklers: | Conc |
| Washrooms: | 1 |
| Heat Type: | Heat Pump |
| Central Air Conditioning: | Central Air |
| Elevator Lift: | True |
$
%
Years
This calculator is for demonstration purposes only. Always consult a professional
financial advisor before making personal financial decisions.
| Although the information displayed is believed to be accurate, no warranties or representations are made of any kind. |
| RE/MAX REALTRON REALTY INC. |
|
|

Saleem Akhtar
Sales Representative
Dir:
647-965-2957
Bus:
416-496-9220
Fax:
416-496-2144
| Virtual Tour | Book Showing | Email a Friend |
Jump To:
At a Glance:
| Type: | Com - Condo Apartment |
| Area: | York |
| Municipality: | Aurora |
| Neighbourhood: | Bayview Wellington |
| Style: | Apartment |
| Approximate Age: | 16-30 |
| Tax: | $3,318 |
| Maintenance Fee: | $801.66 |
| Beds: | 1+1 |
| Baths: | 1 |
| Fireplace: | N |
Locatin Map:
Payment Calculator:

