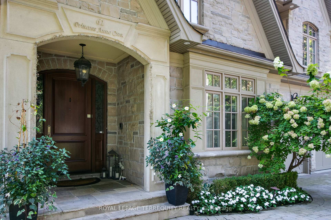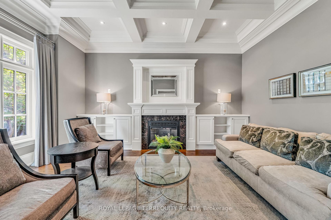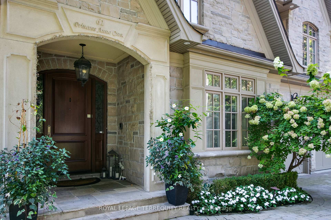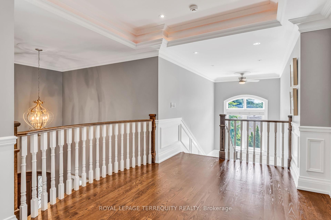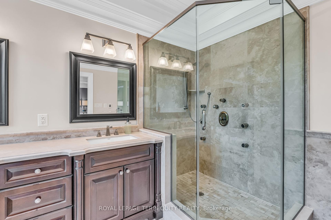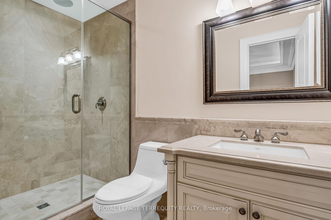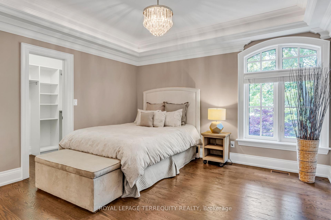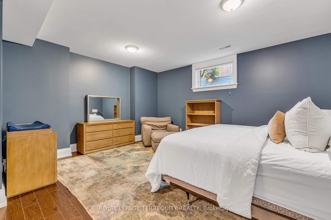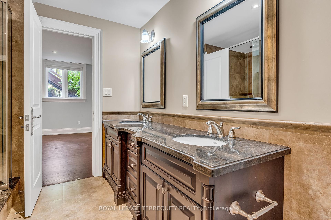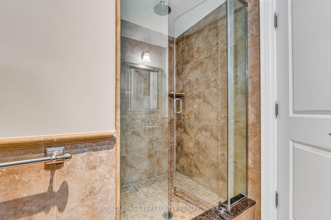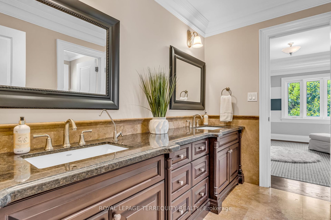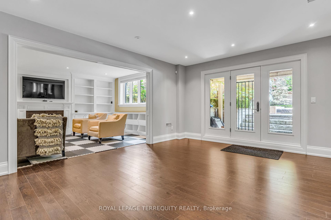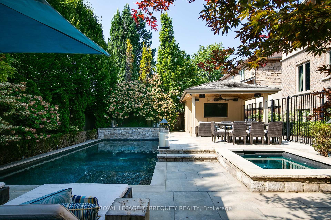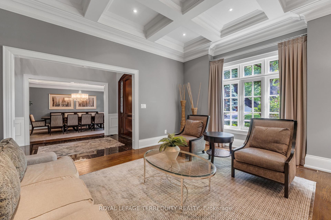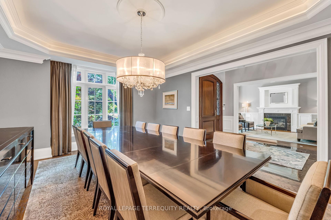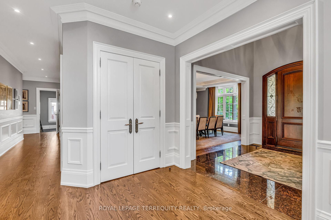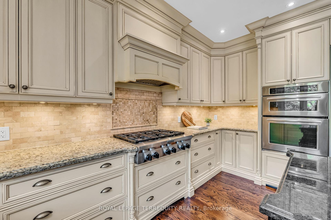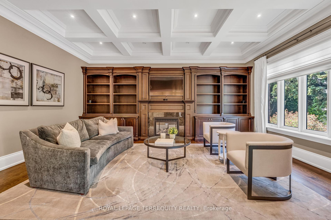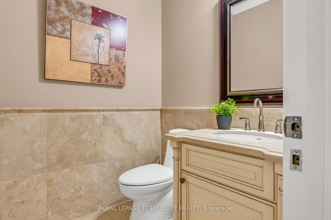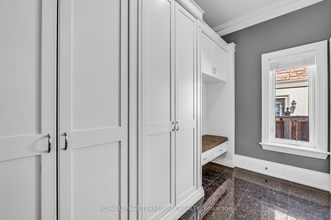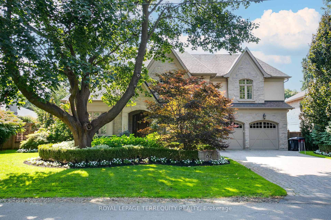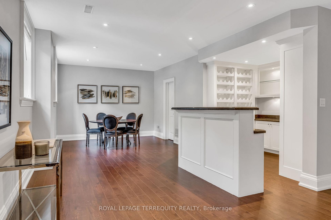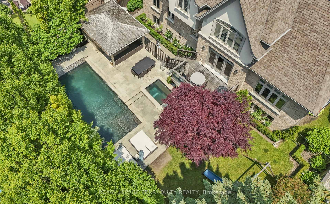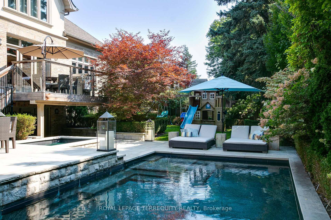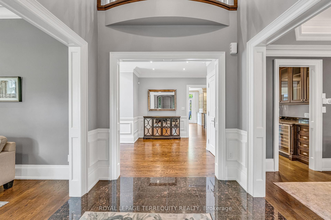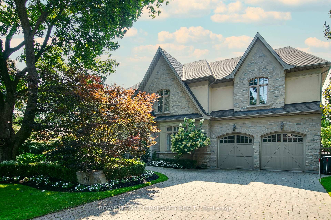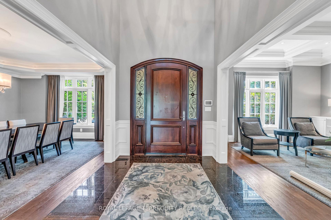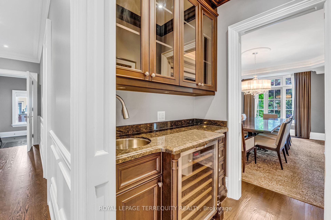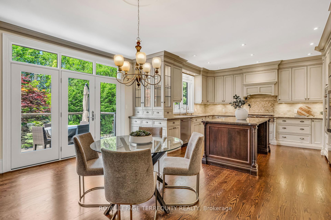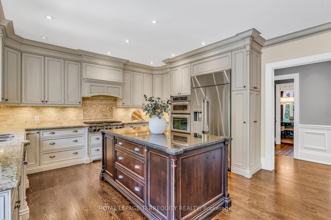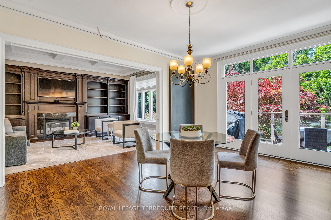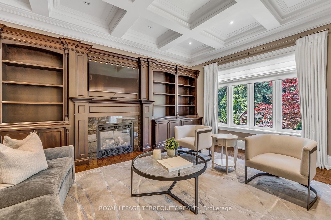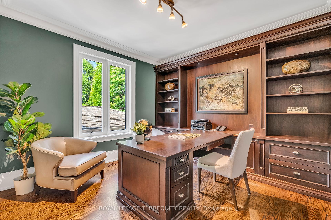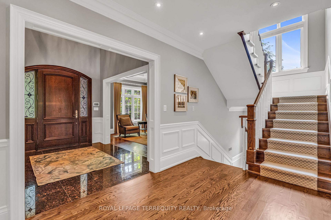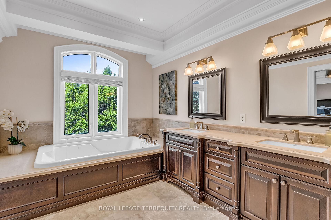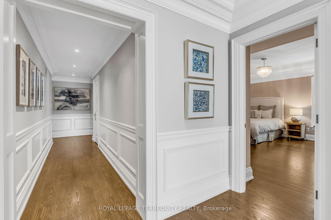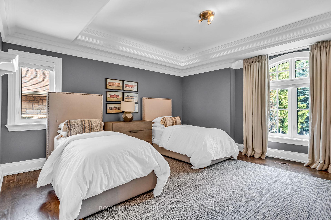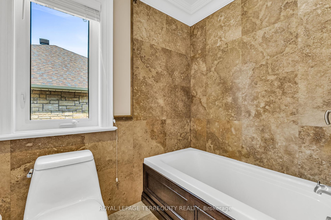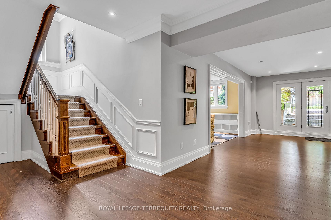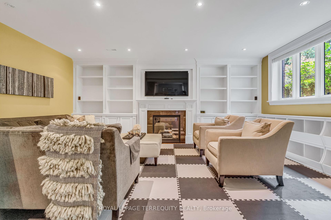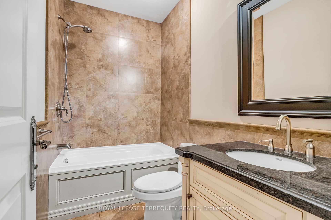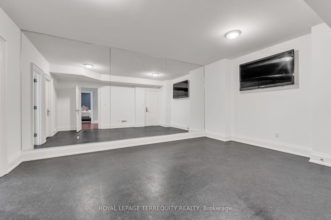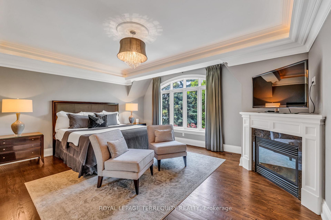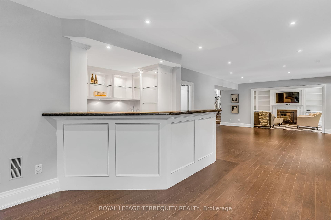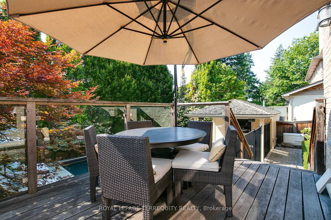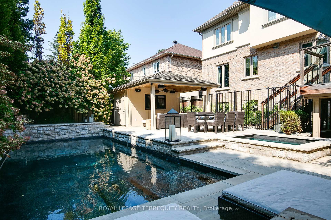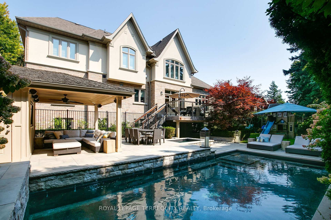$4,799,900
Available - For Sale
Listing ID: W12226624
61 Princess Anne Cres , Toronto, M9A 2P3, Toronto
| Welcome to 61 Princess Anne Cres, an architectural masterpiece in Princess Anne Manor, one of Etobicokes most prestigious and sought-after enclaves. This spectacular 6,500 sqft estate, built and purchased new in 2011 by its discerning owners, offers an unparalleled blend of luxury and livability. Step inside to discover five lavish bedrooms, six bespoke bathrooms, five elegant fireplaces, and a spacious double car garagejust the beginning of what this home has to offer. The bright, open-concept layout is designed for effortless entertaining and everyday comfort, featuring soaring two-storey ceilings in the grand foyer, a second-floor balcony, and rear-positioned kitchen and living spaces with sweeping views of the landscaped backyard. With a formal living room, dining room, servery, and office - every space exudes sophistication with coffered ceilings, built-in cabinetry. Each generously sized bedroom easily accommodates king beds, ensuring comfort for family and guests alike. Descend the grand staircase to find two full bathrooms, a fifth bedroom, a stylish bar, media room, and mechanical room with direct walk-out access to your private oasis. The backyard is a true sanctuary, highlighted by a sparkling in-ground pool, a luxurious in-ground hot tub, and a covered pool house with a sitting area and outdoor television perfect for year-round leisure and entertaining. Situated in a tranquil, tree-lined community, this home offers easy access to top-rated schools, vibrant parks, exclusive shopping, gourmet dining, and convenient transportation. Experience the best of city living in a serene, family-oriented setting. Don't miss this rare opportunity to own a home that epitomizes style, comfort, and the pinnacle of Toronto luxury living. |
| Price | $4,799,900 |
| Taxes: | $20648.00 |
| Assessment Year: | 2024 |
| Occupancy: | Vacant |
| Address: | 61 Princess Anne Cres , Toronto, M9A 2P3, Toronto |
| Directions/Cross Streets: | Islington & The Kingsway |
| Rooms: | 13 |
| Rooms +: | 7 |
| Bedrooms: | 4 |
| Bedrooms +: | 1 |
| Family Room: | T |
| Basement: | Finished wit |
| Level/Floor | Room | Length(ft) | Width(ft) | Descriptions | |
| Room 1 | Main | Foyer | 36.74 | 26.9 | Ceramic Floor, Open Concept, Double Closet |
| Room 2 | Main | Living Ro | 55.1 | 46.25 | Hardwood Floor, Gas Fireplace, Large Closet |
| Room 3 | Main | Dining Ro | 59.37 | 43.95 | Hardwood Floor, Open Concept, Large Window |
| Room 4 | Main | Kitchen | 75.77 | 58.71 | Modern Kitchen, Open Concept, W/O To Deck |
| Room 5 | Main | Family Ro | 62.32 | 41.98 | Hardwood Floor, Gas Fireplace, Large Window |
| Room 6 | Main | Office | 40.34 | 34.44 | Hardwood Floor, B/I Desk, Large Window |
| Room 7 | Main | Laundry | 26.57 | 22.63 | Hardwood Floor, Large Window |
| Room 8 | Main | Mud Room | 37.06 | 21.32 | Ceramic Floor, B/I Shelves, W/O To Garage |
| Room 9 | Second | Primary B | 57.73 | 51.82 | Gas Fireplace, Walk-In Closet(s), 6 Pc Ensuite |
| Room 10 | Second | Bedroom 2 | 46.9 | 42.64 | Hardwood Floor, Gas Fireplace, 4 Pc Ensuite |
| Room 11 | Second | Bedroom 3 | 48.54 | 47.89 | Hardwood Floor, Walk-In Closet(s), Semi Ensuite |
| Room 12 | Second | Bedroom 4 | 49.2 | 45.59 | Hardwood Floor, Walk-In Closet(s), Semi Ensuite |
| Room 13 | Basement | Bedroom 5 | 52.15 | 43.95 | Laminate, Walk-In Closet(s), 4 Pc Ensuite |
| Room 14 | Basement | Recreatio | 134.84 | 45.92 | Laminate, Gas Fireplace, Large Window |
| Room 15 | Basement | Game Room | 48.54 | 38.38 | W/O To Pool |
| Washroom Type | No. of Pieces | Level |
| Washroom Type 1 | 2 | Main |
| Washroom Type 2 | 6 | Second |
| Washroom Type 3 | 5 | Second |
| Washroom Type 4 | 4 | Second |
| Washroom Type 5 | 4 | Basement |
| Total Area: | 0.00 |
| Property Type: | Detached |
| Style: | 2-Storey |
| Exterior: | Brick |
| Garage Type: | Built-In |
| Drive Parking Spaces: | 6 |
| Pool: | Inground |
| Other Structures: | Other |
| Approximatly Square Footage: | 3500-5000 |
| Property Features: | Fenced Yard, Golf |
| CAC Included: | N |
| Water Included: | N |
| Cabel TV Included: | N |
| Common Elements Included: | N |
| Heat Included: | N |
| Parking Included: | N |
| Condo Tax Included: | N |
| Building Insurance Included: | N |
| Fireplace/Stove: | N |
| Heat Type: | Forced Air |
| Central Air Conditioning: | Central Air |
| Central Vac: | Y |
| Laundry Level: | Syste |
| Ensuite Laundry: | F |
| Sewers: | Sewer |
| Utilities-Cable: | Y |
| Utilities-Hydro: | Y |
$
%
Years
This calculator is for demonstration purposes only. Always consult a professional
financial advisor before making personal financial decisions.
| Although the information displayed is believed to be accurate, no warranties or representations are made of any kind. |
| ROYAL LEPAGE TERREQUITY REALTY |
|
|

Saleem Akhtar
Sales Representative
Dir:
647-965-2957
Bus:
416-496-9220
Fax:
416-496-2144
| Virtual Tour | Book Showing | Email a Friend |
Jump To:
At a Glance:
| Type: | Freehold - Detached |
| Area: | Toronto |
| Municipality: | Toronto W08 |
| Neighbourhood: | Princess-Rosethorn |
| Style: | 2-Storey |
| Tax: | $20,648 |
| Beds: | 4+1 |
| Baths: | 6 |
| Fireplace: | N |
| Pool: | Inground |
Locatin Map:
Payment Calculator:

