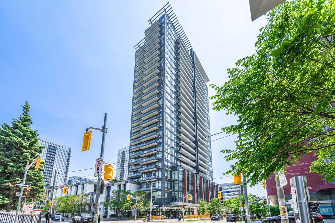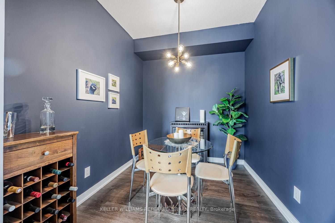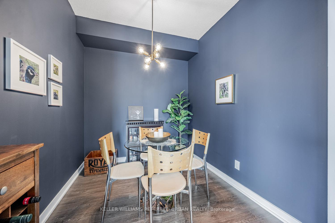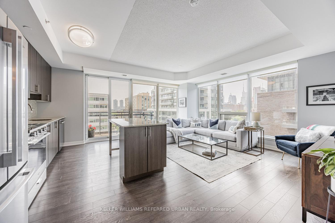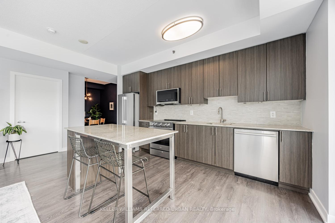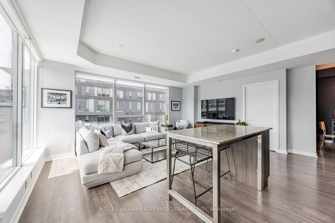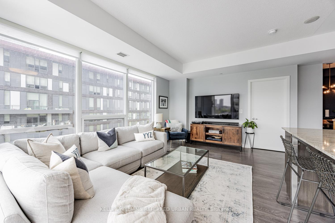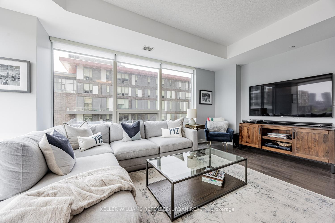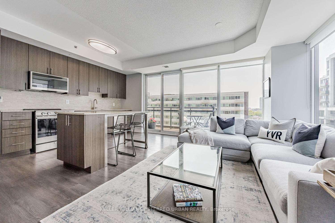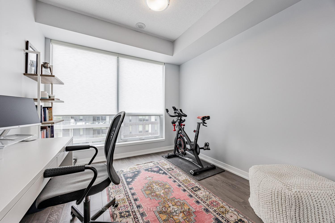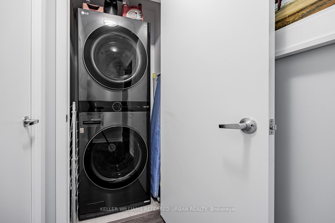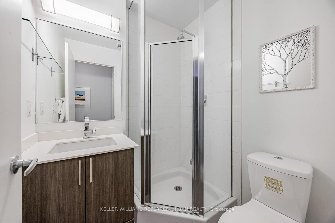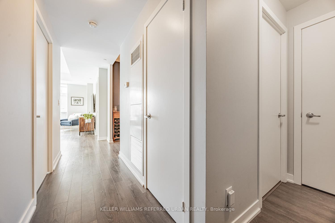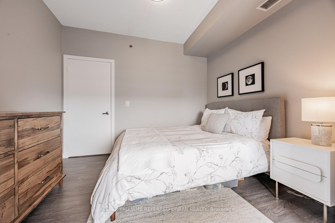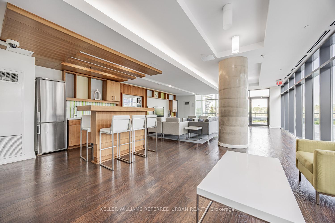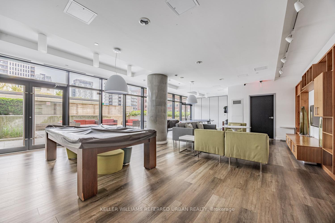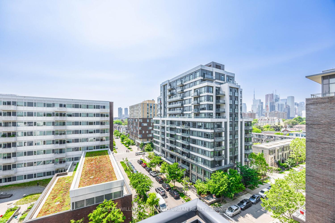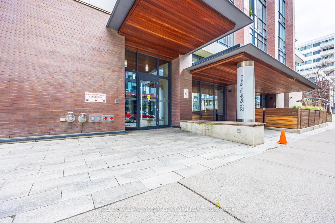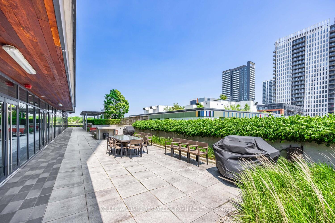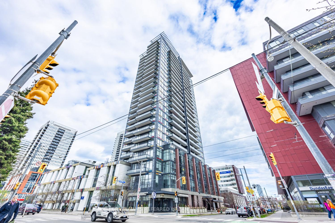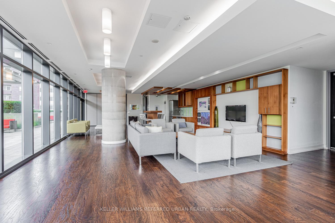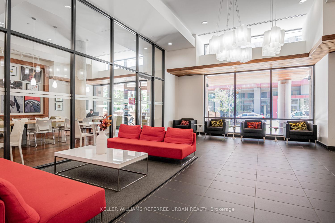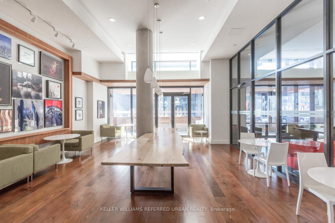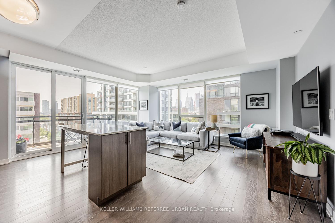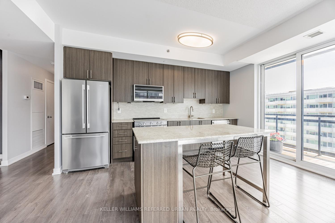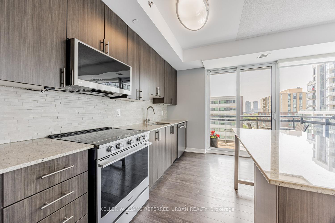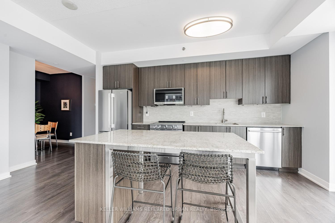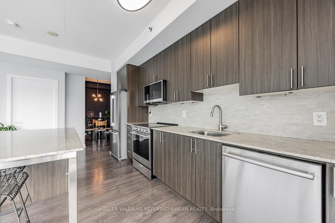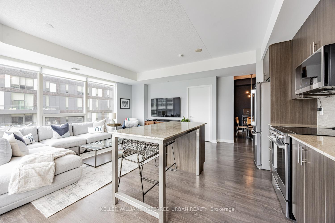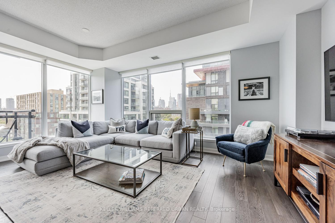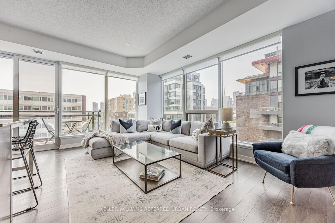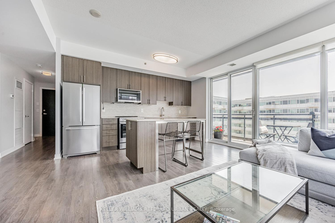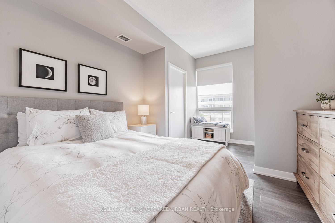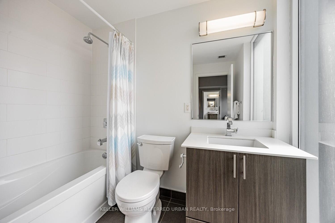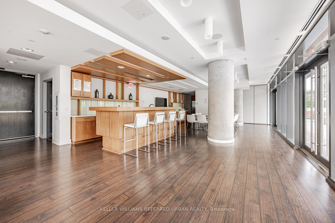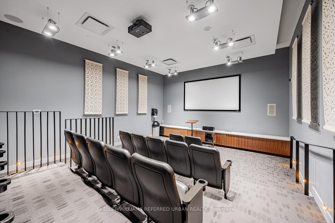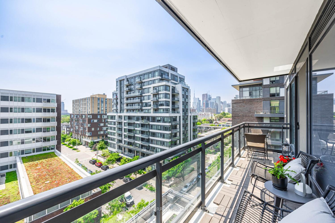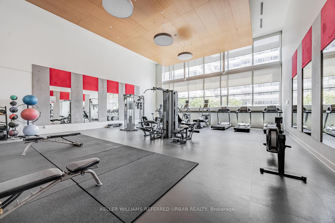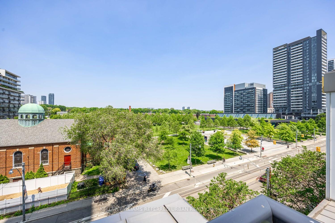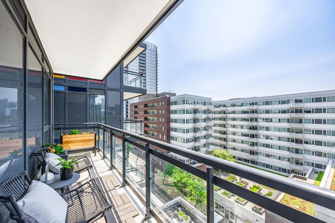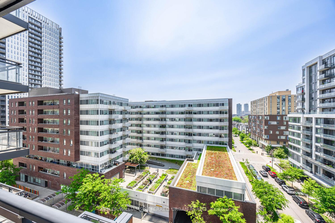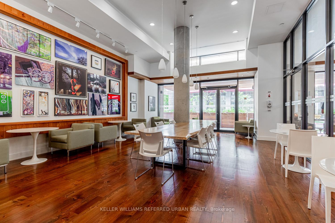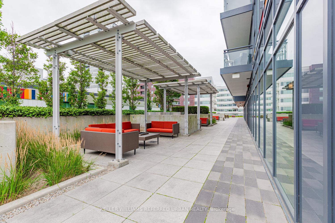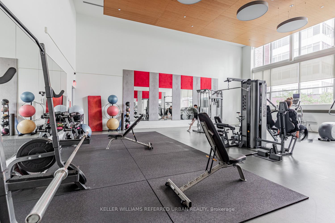$699,000
Available - For Sale
Listing ID: C12226869
225 Sackville Stre , Toronto, M5A 0B9, Toronto
| Welcome to this impeccably maintained 2-bedroom + den, 2-bathroom unit offering 924 sq. ft. of interior living space plus a119 sq. ft. balcony over 1,040 sq. ft. in total! This functional and versatile layout features a true den and an open-concept livingspace perfect for everyday living and entertaining. Enjoy unobstructed southwest exposure with spectacular views of the CN Tower and city skyline, plus breathtaking sunsets from your private balcony, accessible directly from the kitchen. Located in the heart of the vibrant Regent Park community, you're steps from the streetcar, St. Lawrence Market, Cabbagetown, Eaton Centre, Riverdale Park, and the Aquatic Centre, with easy access to the DVP. Includes one parking space and one locker. Ideal for end-users or investors alikethis one checks all the boxes! |
| Price | $699,000 |
| Taxes: | $3544.21 |
| Occupancy: | Owner |
| Address: | 225 Sackville Stre , Toronto, M5A 0B9, Toronto |
| Postal Code: | M5A 0B9 |
| Province/State: | Toronto |
| Directions/Cross Streets: | Dundas St E. and Sackville St. |
| Level/Floor | Room | Length(ft) | Width(ft) | Descriptions | |
| Room 1 | Flat | Primary B | 14.07 | 10.92 | 4 Pc Ensuite, Large Closet, Large Window |
| Room 2 | Flat | Den | 8.66 | 7.74 | Laminate |
| Room 3 | Flat | Kitchen | 17.48 | 16.99 | Stainless Steel Appl, Centre Island, W/O To Balcony |
| Room 4 | Flat | Living Ro | 17.48 | 16.99 | Open Concept, Laminate, Window Floor to Ceil |
| Room 5 | Flat | Bedroom 2 | 9.51 | 10.27 | Large Window, Laminate, Large Closet |
| Washroom Type | No. of Pieces | Level |
| Washroom Type 1 | 3 | Flat |
| Washroom Type 2 | 4 | Flat |
| Washroom Type 3 | 0 | |
| Washroom Type 4 | 0 | |
| Washroom Type 5 | 0 |
| Total Area: | 0.00 |
| Sprinklers: | Conc |
| Washrooms: | 2 |
| Heat Type: | Fan Coil |
| Central Air Conditioning: | Central Air |
$
%
Years
This calculator is for demonstration purposes only. Always consult a professional
financial advisor before making personal financial decisions.
| Although the information displayed is believed to be accurate, no warranties or representations are made of any kind. |
| KELLER WILLIAMS REFERRED URBAN REALTY |
|
|

Saleem Akhtar
Sales Representative
Dir:
647-965-2957
Bus:
416-496-9220
Fax:
416-496-2144
| Virtual Tour | Book Showing | Email a Friend |
Jump To:
At a Glance:
| Type: | Com - Condo Apartment |
| Area: | Toronto |
| Municipality: | Toronto C08 |
| Neighbourhood: | Regent Park |
| Style: | Apartment |
| Tax: | $3,544.21 |
| Maintenance Fee: | $881.69 |
| Beds: | 2+1 |
| Baths: | 2 |
| Fireplace: | N |
Locatin Map:
Payment Calculator:

