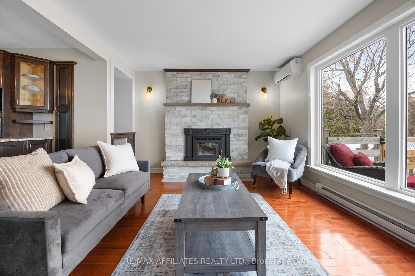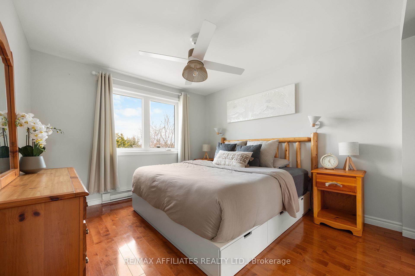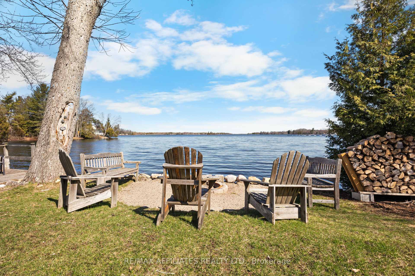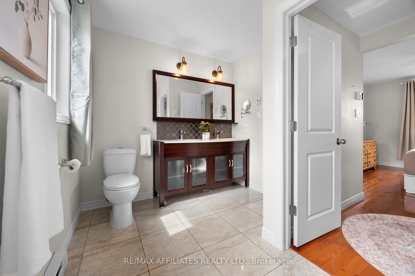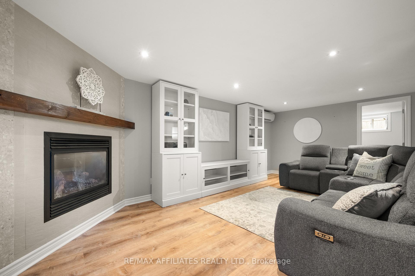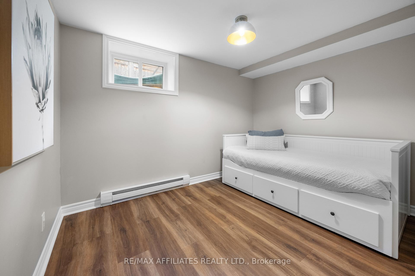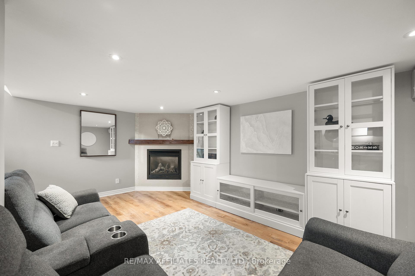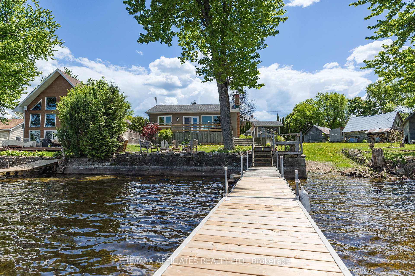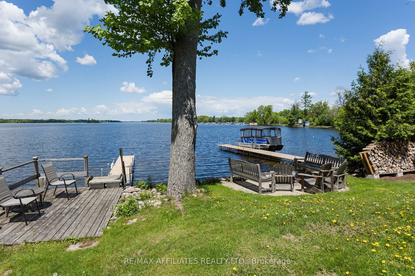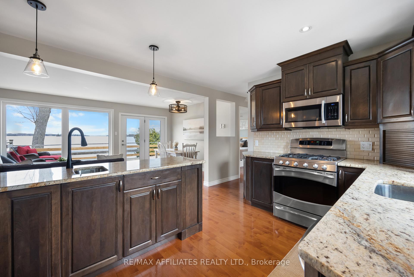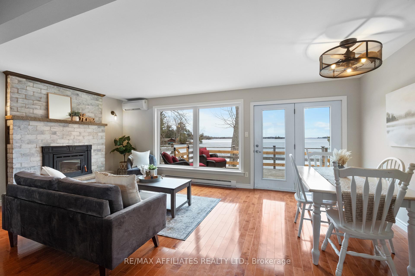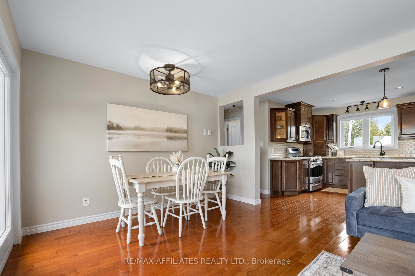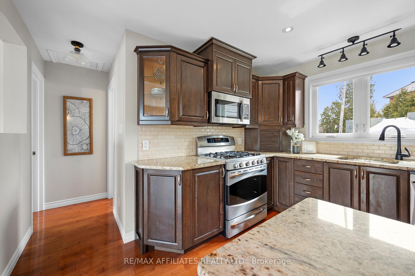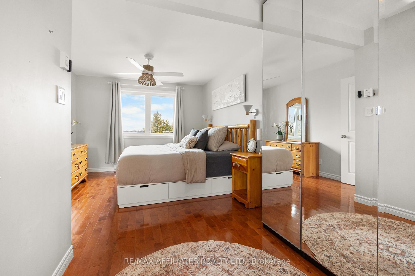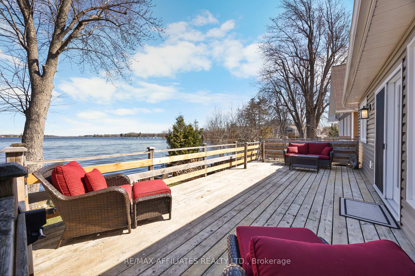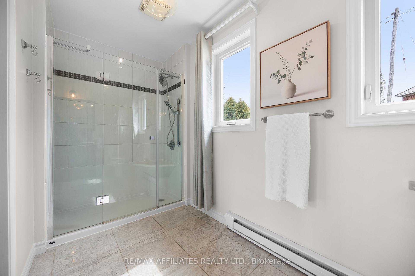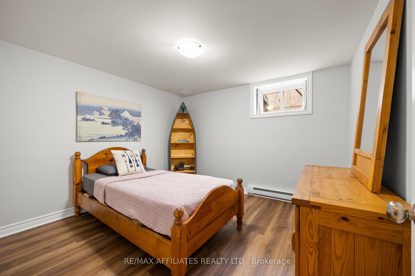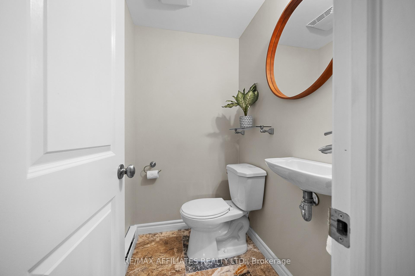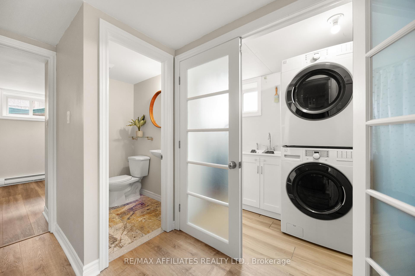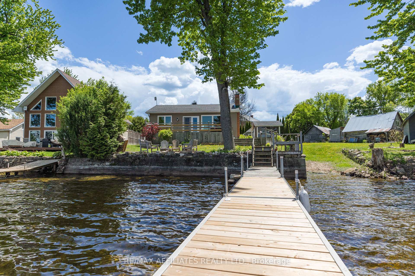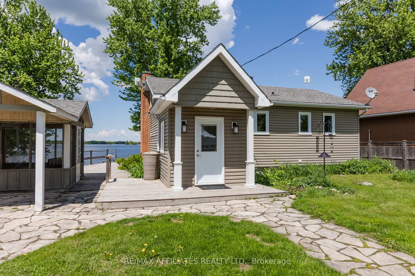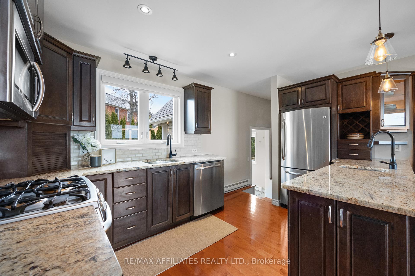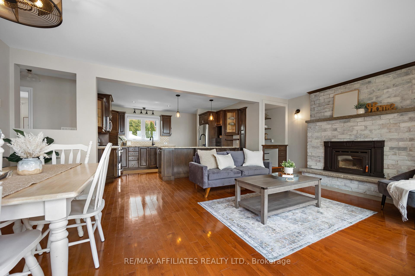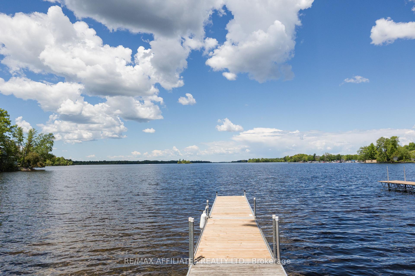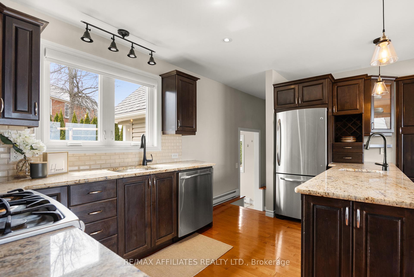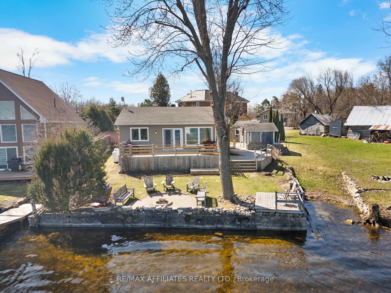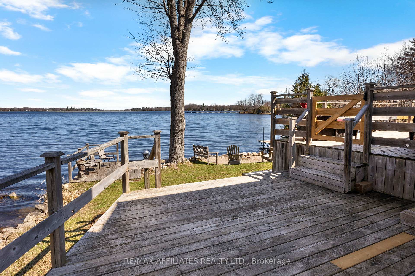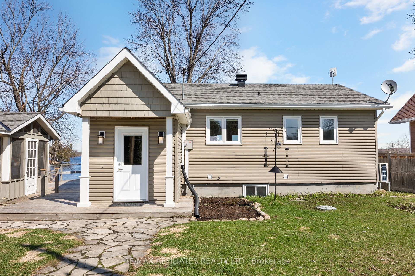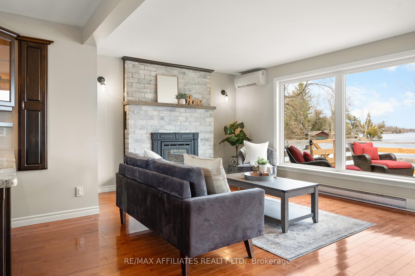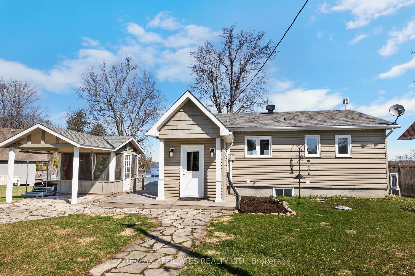$799,900
Available - For Sale
Listing ID: X12190565
3526 9th Line Road , Beckwith, K7C 3P2, Lanark
| WELCOME TO THE MISSISSIPPI. Outside, you'll be treated to breathtaking sunset views, crystal clear waters with sand bottom ideal for swimming and a screened- in space, a perfect spot to relax while taking in the views. Step inside and you'll find a beautiful interior featuring gleaming hardwood floors, a cozy open-concept living, dining and kitchen area with stunning views of the lake and a cozy wood-burning fireplace. The main floor features the primary suite and is complemented with an elegant bathroom. The lower level has been thoughtfully finished, offering two additional bedrooms and a recreational space. A perfect year round home or cottage retreat. Whether you're cooling off in the lake, boating, fishing or playing ice hockey in the winter this home is ready to offer you the full experience of lakeside living. Don't miss out on this incredible gem! |
| Price | $799,900 |
| Taxes: | $2777.00 |
| Occupancy: | Owner |
| Address: | 3526 9th Line Road , Beckwith, K7C 3P2, Lanark |
| Directions/Cross Streets: | HWY 15 & 9th Line Road |
| Rooms: | 11 |
| Bedrooms: | 1 |
| Bedrooms +: | 2 |
| Family Room: | T |
| Basement: | Finished, Full |
| Level/Floor | Room | Length(ft) | Width(ft) | Descriptions | |
| Room 1 | Main | Living Ro | 11.22 | 11.97 | |
| Room 2 | Main | Kitchen | 13.81 | 11.38 | |
| Room 3 | Main | Dining Ro | 11.38 | 7.41 | |
| Room 4 | Main | Primary B | 17.74 | 10.73 | |
| Room 5 | Main | Bathroom | 6.56 | 8.13 | |
| Room 6 | Lower | Recreatio | 16.4 | 16.56 | |
| Room 7 | Lower | Bedroom | 10.56 | 9.97 | |
| Room 8 | Lower | Bedroom | 10.56 | 7.97 | |
| Room 9 | Lower | Bathroom | 4.99 | 3.64 |
| Washroom Type | No. of Pieces | Level |
| Washroom Type 1 | 3 | |
| Washroom Type 2 | 2 | |
| Washroom Type 3 | 0 | |
| Washroom Type 4 | 0 | |
| Washroom Type 5 | 0 |
| Total Area: | 0.00 |
| Property Type: | Detached |
| Style: | Bungalow |
| Exterior: | Vinyl Siding |
| Garage Type: | None |
| Drive Parking Spaces: | 4 |
| Pool: | None |
| Approximatly Square Footage: | 700-1100 |
| CAC Included: | N |
| Water Included: | N |
| Cabel TV Included: | N |
| Common Elements Included: | N |
| Heat Included: | N |
| Parking Included: | N |
| Condo Tax Included: | N |
| Building Insurance Included: | N |
| Fireplace/Stove: | Y |
| Heat Type: | Heat Pump |
| Central Air Conditioning: | Wall Unit(s |
| Central Vac: | N |
| Laundry Level: | Syste |
| Ensuite Laundry: | F |
| Sewers: | Septic |
$
%
Years
This calculator is for demonstration purposes only. Always consult a professional
financial advisor before making personal financial decisions.
| Although the information displayed is believed to be accurate, no warranties or representations are made of any kind. |
| RE/MAX AFFILIATES REALTY LTD. |
|
|

Saleem Akhtar
Sales Representative
Dir:
647-965-2957
Bus:
416-496-9220
Fax:
416-496-2144
| Book Showing | Email a Friend |
Jump To:
At a Glance:
| Type: | Freehold - Detached |
| Area: | Lanark |
| Municipality: | Beckwith |
| Neighbourhood: | 910 - Beckwith Twp |
| Style: | Bungalow |
| Tax: | $2,777 |
| Beds: | 1+2 |
| Baths: | 2 |
| Fireplace: | Y |
| Pool: | None |
Locatin Map:
Payment Calculator:

