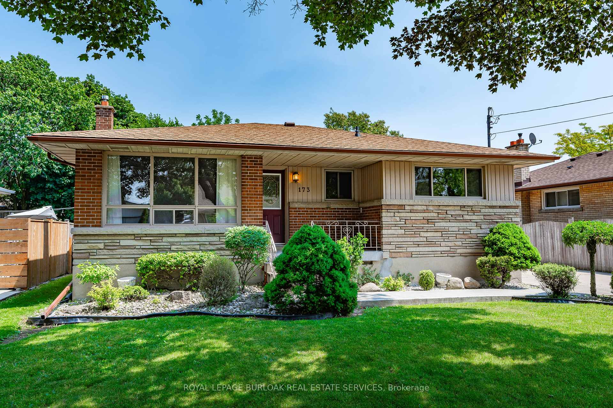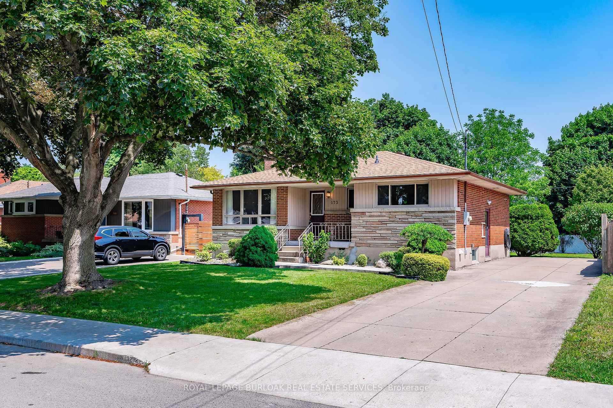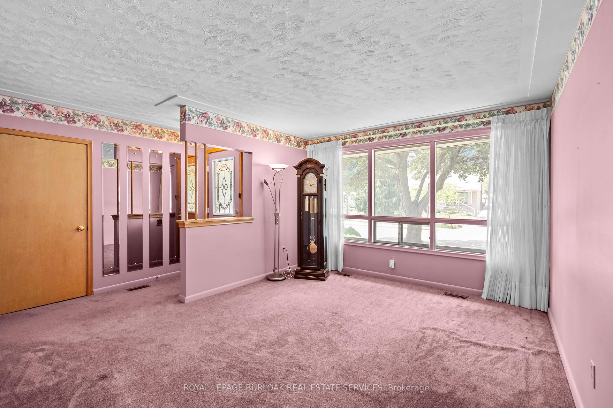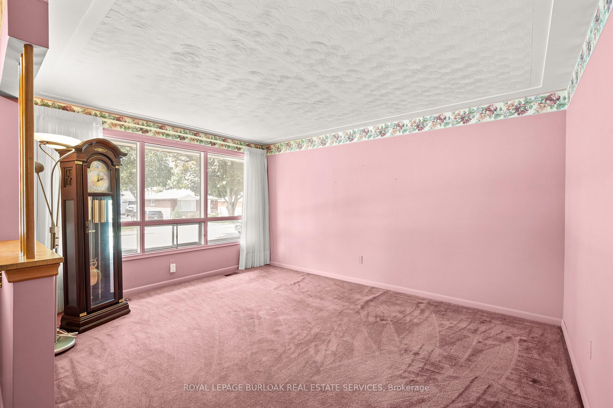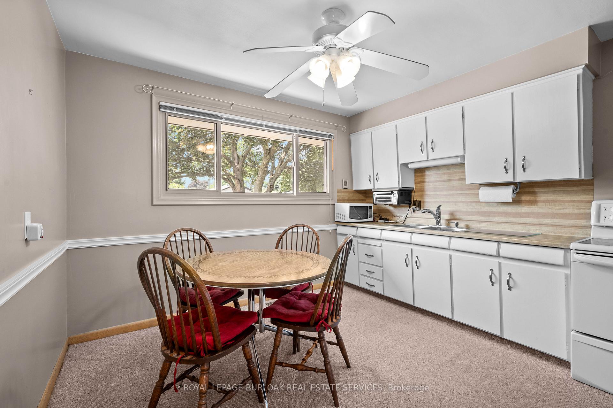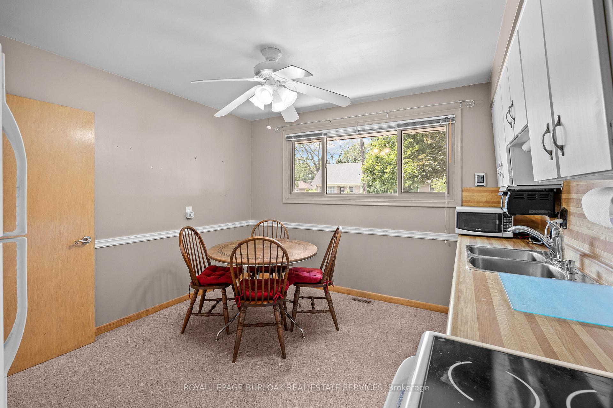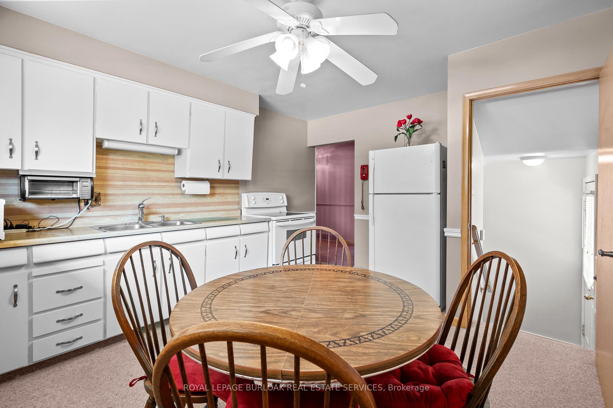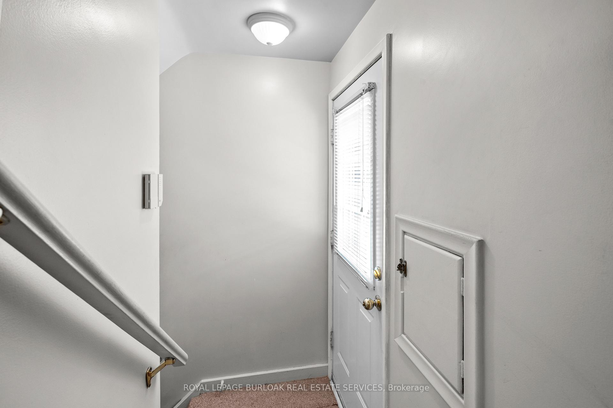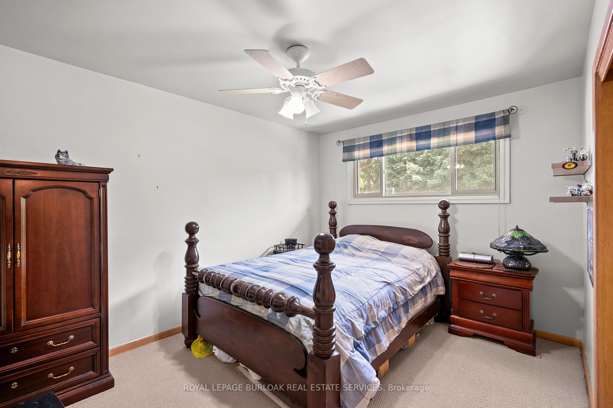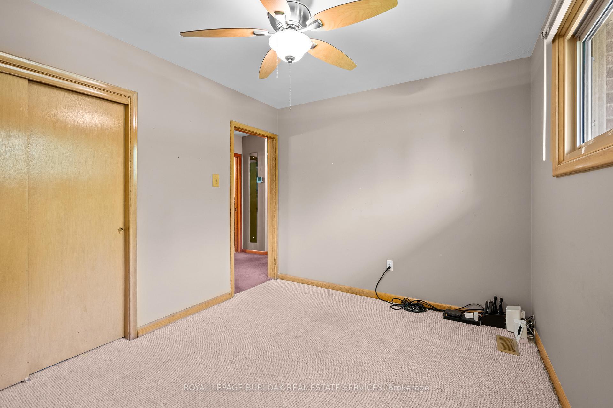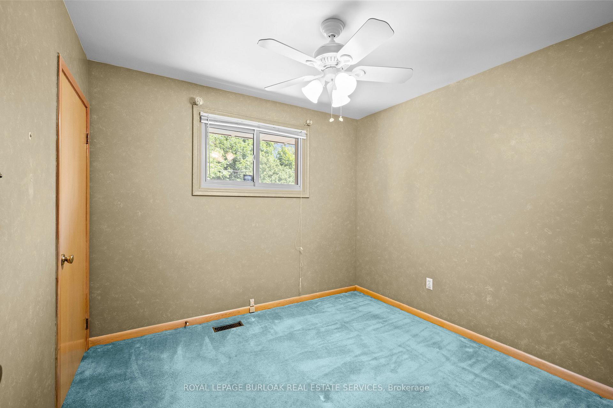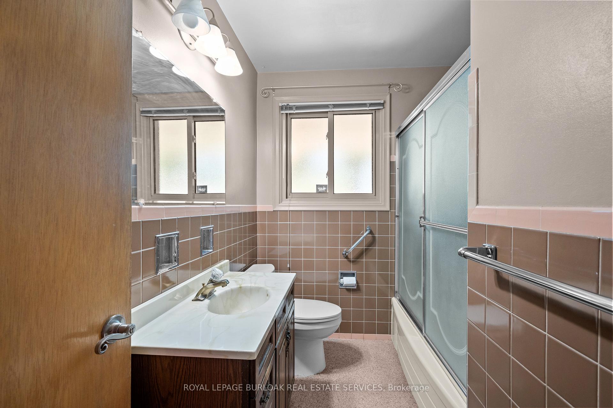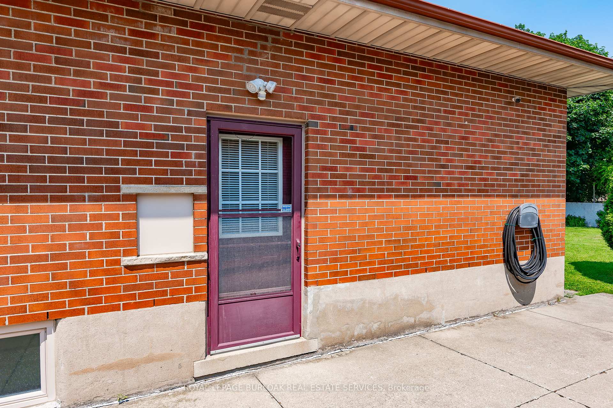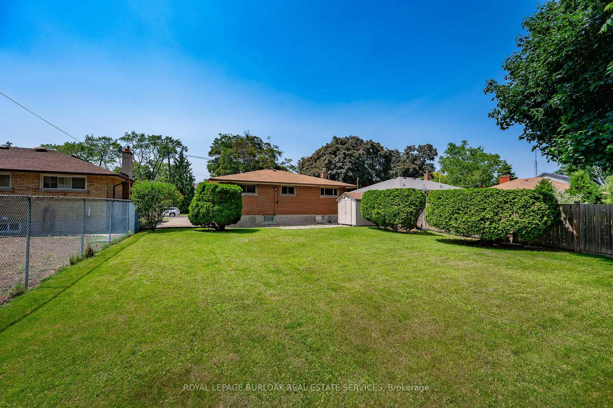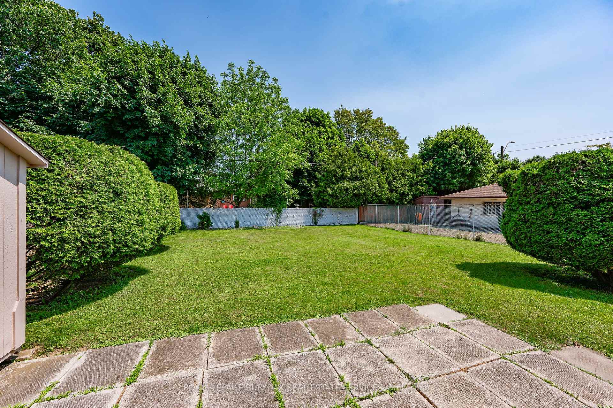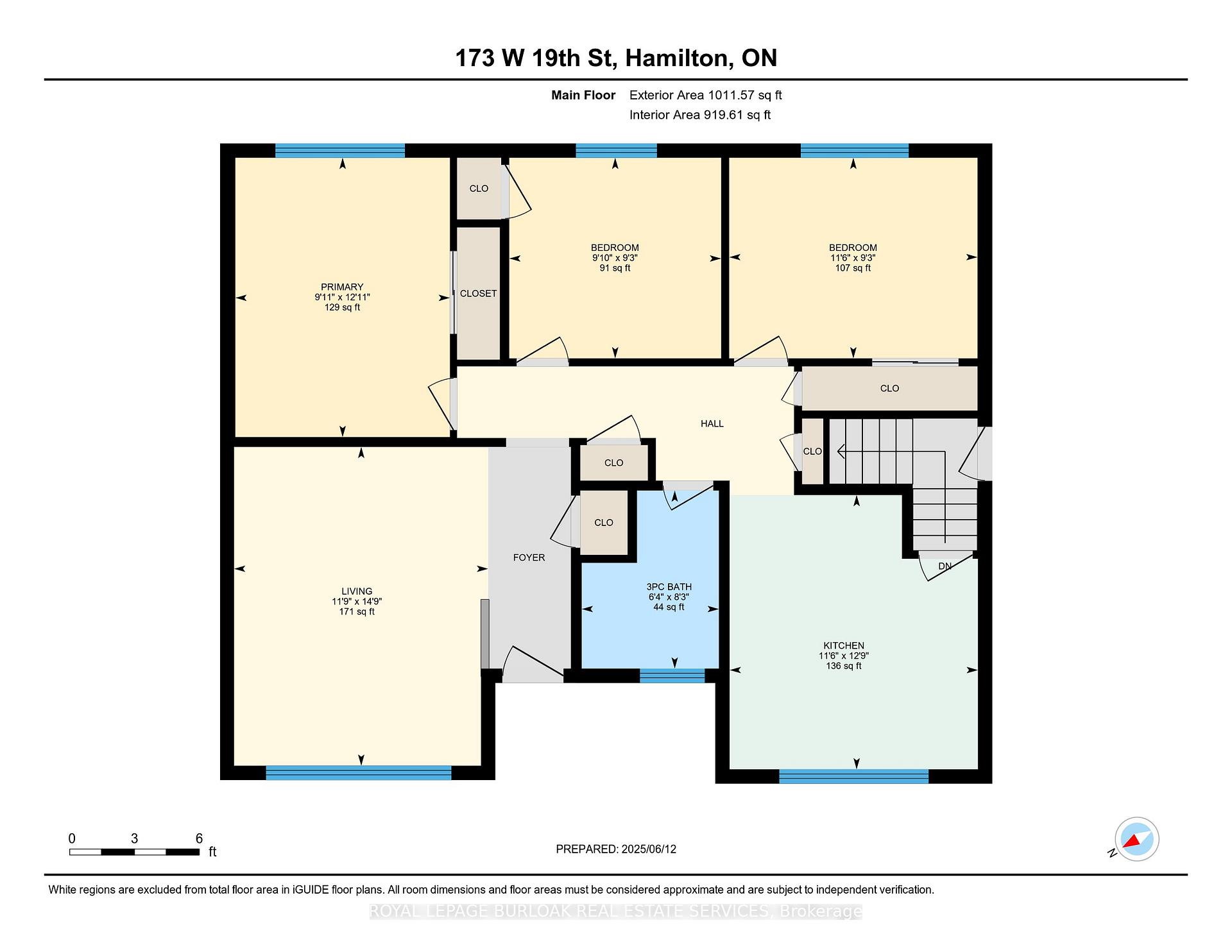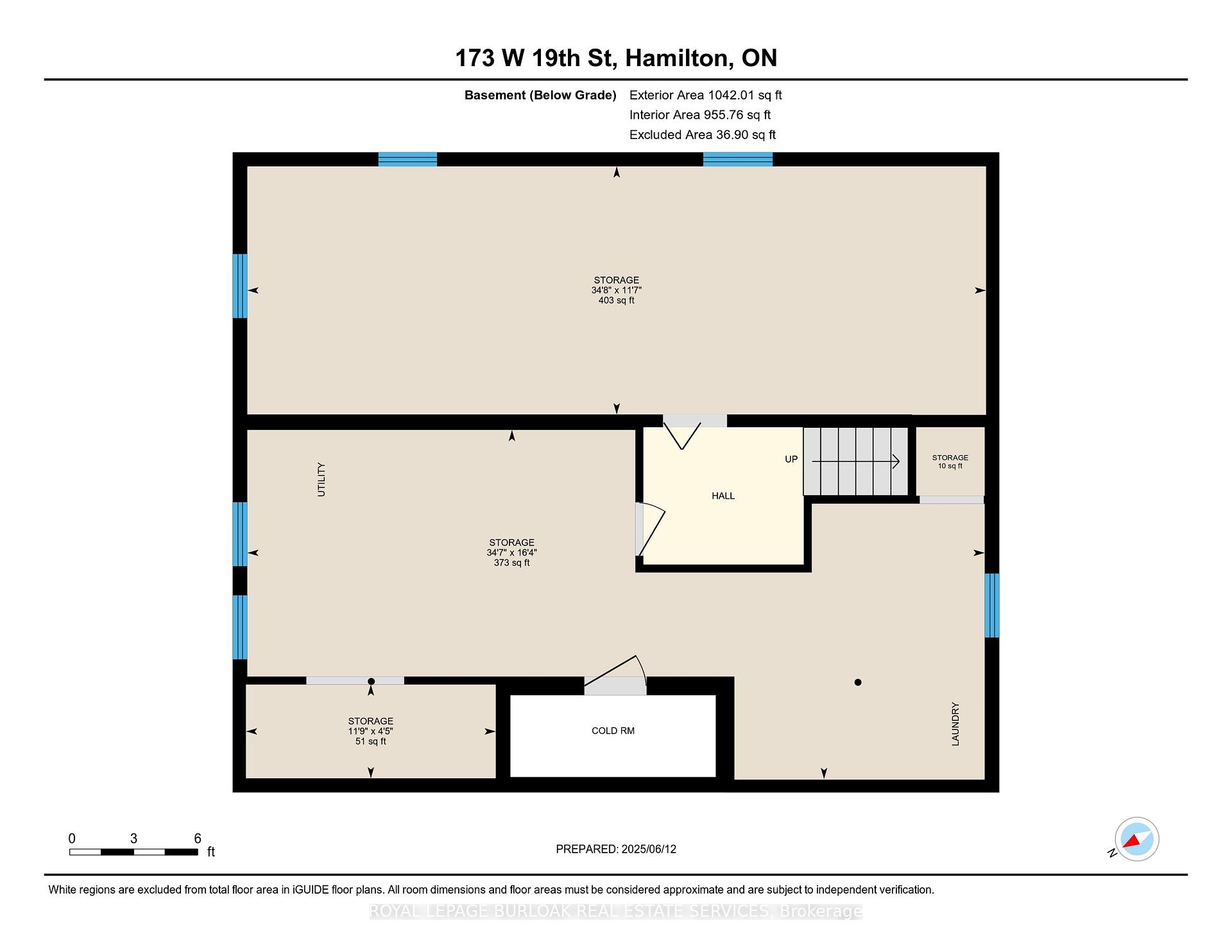$619,900
Available - For Sale
Listing ID: X12226847
173 West 19th Stre , Hamilton, L9C 4H9, Hamilton
| Welcome to 173 West 19th Street, a charming all-brick bungalow nestled in the heart of Hamilton's serene West Mountain neighborhood. Meticulously maintained, this original-owner home is set on a generous 56 x 120 ft lot. Ideally located on a mature tree-lined street this property offers lots of potential. Upon entry, the large living room provides a space for family and friends to gather, and the bright kitchen offers a practical layout. Down the hall you find three well-proportioned bedrooms and a 4-piece bathroom. Step down to the full basement, a blank canvas ready to be transformed to meet your needs. The separate side entrance provides additional potential for further development. The backyard affords ample room for gardens and outdoor activities. Enjoy the benefits of this beautiful West Mountain location, close to parks, transportation, and great schools. |
| Price | $619,900 |
| Taxes: | $5106.00 |
| Assessment Year: | 2025 |
| Occupancy: | Owner |
| Address: | 173 West 19th Stre , Hamilton, L9C 4H9, Hamilton |
| Directions/Cross Streets: | Garth and Bendamere |
| Rooms: | 5 |
| Bedrooms: | 3 |
| Bedrooms +: | 0 |
| Family Room: | F |
| Basement: | Full, Unfinished |
| Level/Floor | Room | Length(ft) | Width(ft) | Descriptions | |
| Room 1 | Ground | Living Ro | 14.76 | 11.78 | |
| Room 2 | Ground | Kitchen | 12.69 | 11.51 | |
| Room 3 | Ground | Primary B | 12.92 | 9.94 | |
| Room 4 | Ground | Bedroom 2 | 11.51 | 9.28 | |
| Room 5 | Ground | Bedroom 3 | 9.81 | 9.28 | |
| Room 6 | Ground | Bathroom | 4 Pc Bath |
| Washroom Type | No. of Pieces | Level |
| Washroom Type 1 | 4 | Ground |
| Washroom Type 2 | 0 | |
| Washroom Type 3 | 0 | |
| Washroom Type 4 | 0 | |
| Washroom Type 5 | 0 |
| Total Area: | 0.00 |
| Approximatly Age: | 51-99 |
| Property Type: | Detached |
| Style: | Bungalow |
| Exterior: | Brick |
| Garage Type: | None |
| Drive Parking Spaces: | 3 |
| Pool: | None |
| Approximatly Age: | 51-99 |
| Approximatly Square Footage: | 700-1100 |
| Property Features: | Hospital, Park |
| CAC Included: | N |
| Water Included: | N |
| Cabel TV Included: | N |
| Common Elements Included: | N |
| Heat Included: | N |
| Parking Included: | N |
| Condo Tax Included: | N |
| Building Insurance Included: | N |
| Fireplace/Stove: | N |
| Heat Type: | Forced Air |
| Central Air Conditioning: | Central Air |
| Central Vac: | N |
| Laundry Level: | Syste |
| Ensuite Laundry: | F |
| Sewers: | Sewer |
$
%
Years
This calculator is for demonstration purposes only. Always consult a professional
financial advisor before making personal financial decisions.
| Although the information displayed is believed to be accurate, no warranties or representations are made of any kind. |
| ROYAL LEPAGE BURLOAK REAL ESTATE SERVICES |
|
|

Saleem Akhtar
Sales Representative
Dir:
647-965-2957
Bus:
416-496-9220
Fax:
416-496-2144
| Book Showing | Email a Friend |
Jump To:
At a Glance:
| Type: | Freehold - Detached |
| Area: | Hamilton |
| Municipality: | Hamilton |
| Neighbourhood: | Buchanan |
| Style: | Bungalow |
| Approximate Age: | 51-99 |
| Tax: | $5,106 |
| Beds: | 3 |
| Baths: | 1 |
| Fireplace: | N |
| Pool: | None |
Locatin Map:
Payment Calculator:

