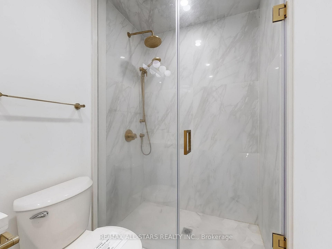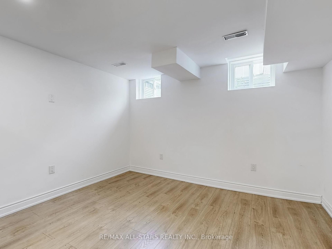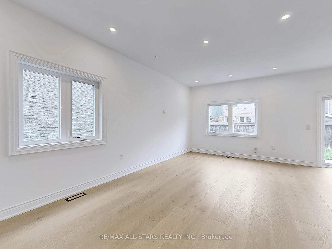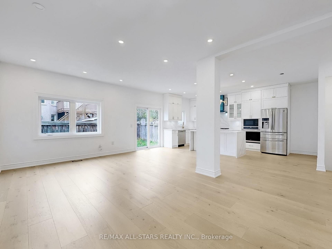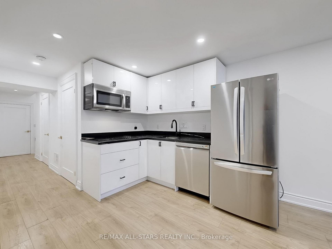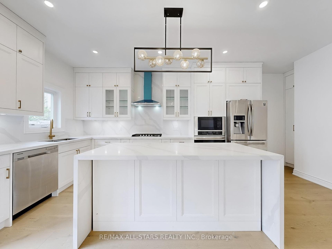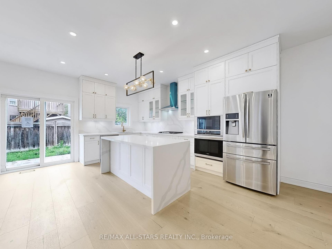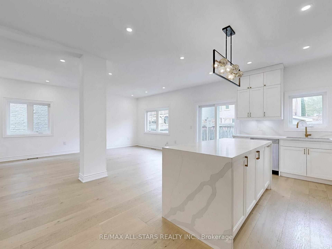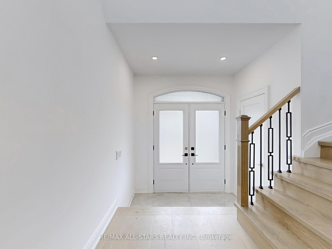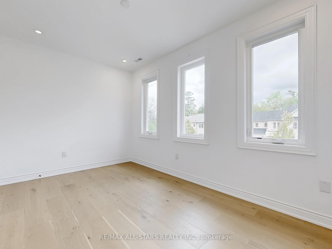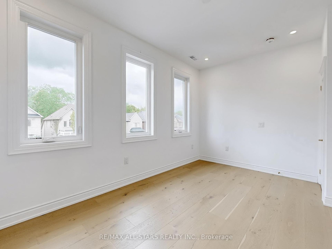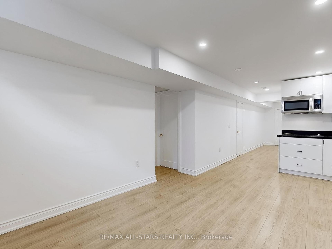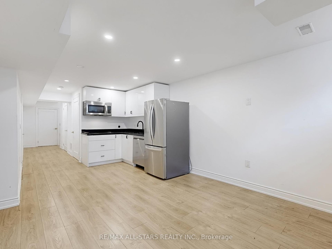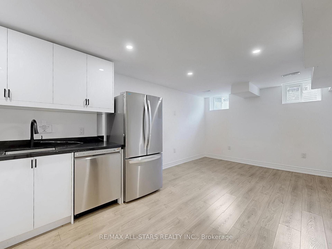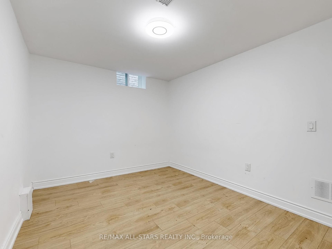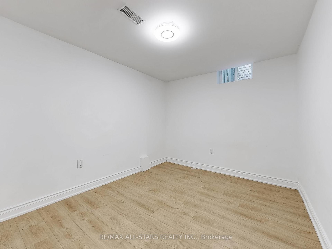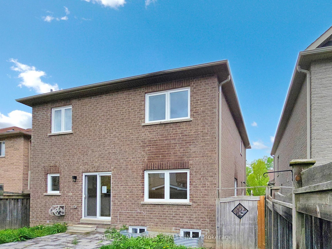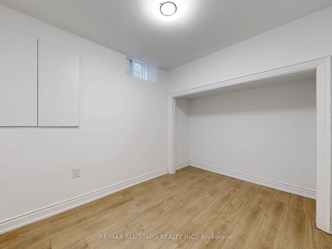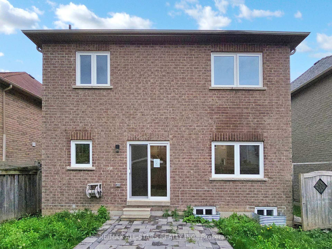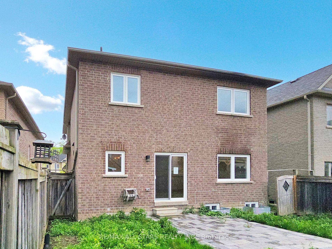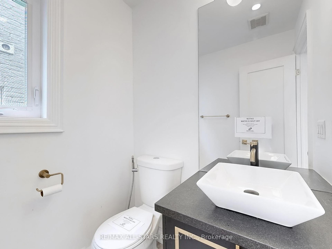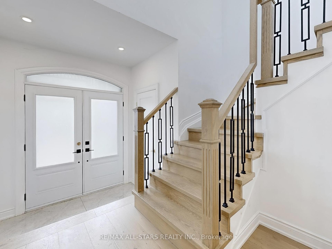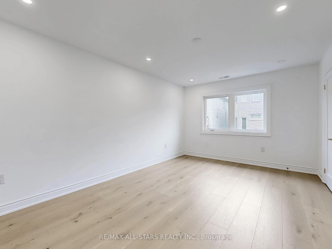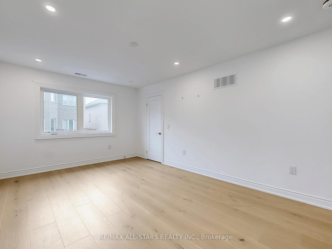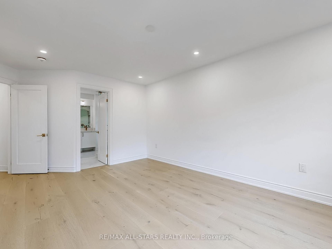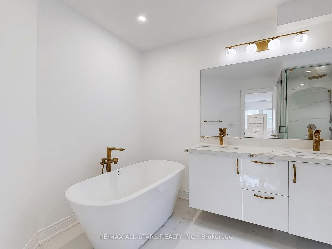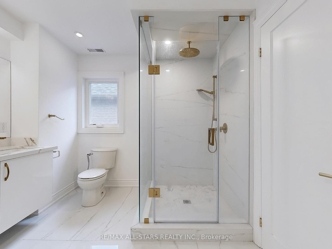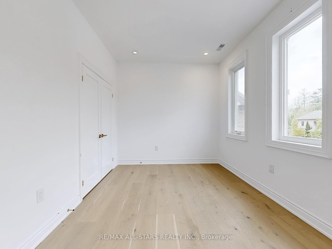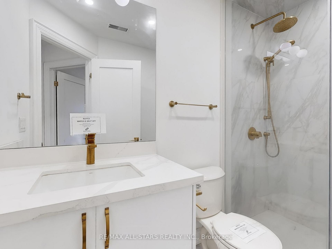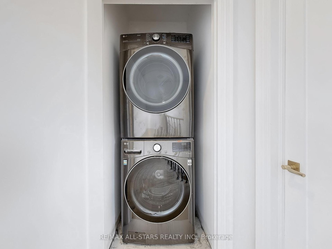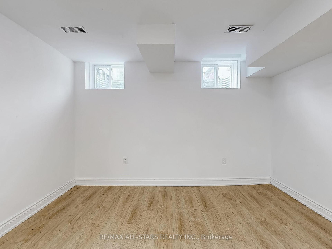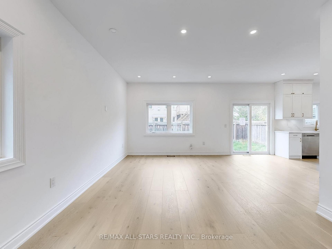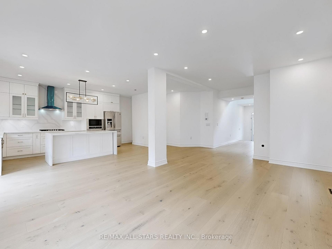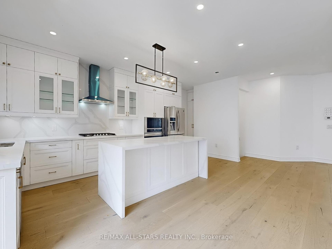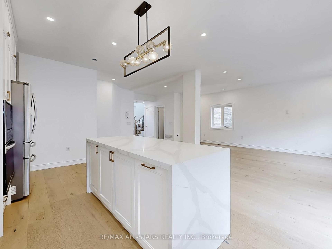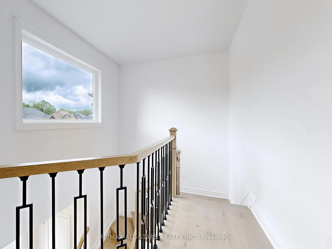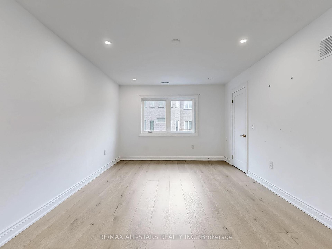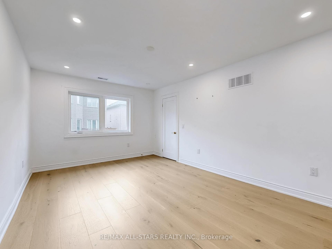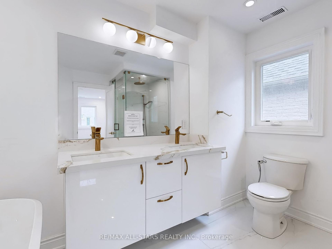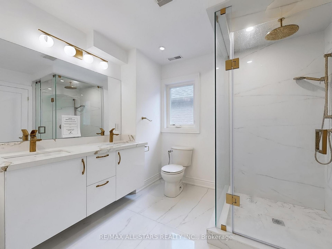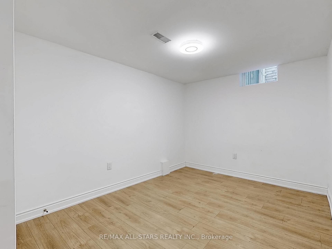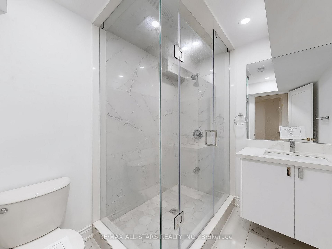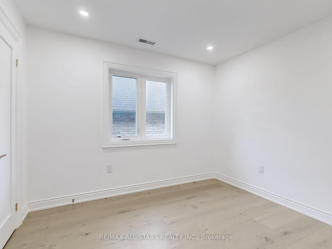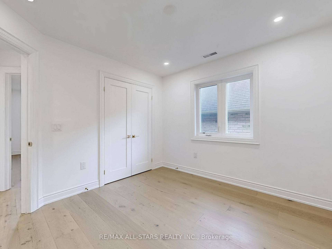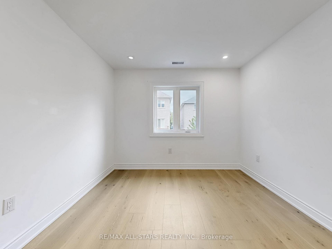$1,289,000
Available - For Sale
Listing ID: N12159807
374 Gilpin Driv , Newmarket, L3X 3H2, York
| Welcome to your exquisite 4-bedroom detached home, nestled in a peaceful neighbourhood with low traffic, ideal for families. This stunning property, build in 2008, has undergone a complete renovation, showcasing high-end finishes and contemporary design. Enjoy the convenience of nearby walking trails, top-rated schools, and close proximity to a beautiful conservation area. Step inside to discover an inviting open floor plan with 9-foot ceilings, 9-inch engineered hardwood floors, and abundant natural light. The custom gourmet kitchen features a waterfall island and newer stainless steel appliances, perfect for entertaining. The spacious primary bedroom boasts a luxurious 5-piece ensuite and a generous walk-in closet. The finished basement offers a separate entrance, equipped with a second kitchen, two bedrooms, a bath, and laundry-ideal for in-laws or guests. Additional highlights include an updated furnace, A/C unit, and hot water heater. The property features a large driveway with interlocking pave stones, providing ample parking for up to four (smaller) cars. Experience the perfect blend of luxury, comfort, and convenience in this exceptional home-don't miss out! |
| Price | $1,289,000 |
| Taxes: | $5632.00 |
| Assessment Year: | 2024 |
| Occupancy: | Vacant |
| Address: | 374 Gilpin Driv , Newmarket, L3X 3H2, York |
| Directions/Cross Streets: | Young/Bonshaw |
| Rooms: | 13 |
| Bedrooms: | 4 |
| Bedrooms +: | 2 |
| Family Room: | F |
| Basement: | Finished wit, Full |
| Level/Floor | Room | Length(ft) | Width(ft) | Descriptions | |
| Room 1 | Ground | Kitchen | 18.24 | 14.53 | Open Concept, Hardwood Floor, B/I Appliances |
| Room 2 | Ground | Great Roo | 24.08 | 11.48 | Open Concept, Hardwood Floor, W/O To Patio |
| Room 3 | Ground | Dining Ro | 24.08 | 11.48 | Open Concept, Hardwood Floor, Combined w/Great Rm |
| Room 4 | Second | Primary B | 14.1 | 11.18 | Walk-In Closet(s), Hardwood Floor, 5 Pc Ensuite |
| Room 5 | Second | Bedroom 2 | 14.79 | 9.35 | Double Closet, Hardwood Floor |
| Room 6 | Second | Bedroom 3 | 14.33 | 9.84 | Double Closet, Hardwood Floor, Pot Lights |
| Room 7 | Second | Bedroom 4 | 10.92 | 10.43 | Large Closet, Hardwood Floor, Pot Lights |
| Room 8 | Basement | Kitchen | 19.35 | 11.81 | Combined w/Living, Laminate, Pot Lights |
| Room 9 | Basement | Living Ro | 19.35 | 11.81 | Combined w/Kitchen, Laminate, Pot Lights |
| Room 10 | Basement | Bedroom | 14.07 | 8.86 | Double Closet, Laminate, Pot Lights |
| Room 11 | Basement | Bedroom | 11.18 | 7.81 | Laminate, Pot Lights |
| Room 12 | Basement | Laundry | 8.79 | 4.53 | Marble Floor |
| Room 13 | Upper | Laundry |
| Washroom Type | No. of Pieces | Level |
| Washroom Type 1 | 5 | Second |
| Washroom Type 2 | 3 | Second |
| Washroom Type 3 | 2 | Ground |
| Washroom Type 4 | 3 | Basement |
| Washroom Type 5 | 0 |
| Total Area: | 0.00 |
| Property Type: | Detached |
| Style: | 2-Storey |
| Exterior: | Brick, Stone |
| Garage Type: | Built-In |
| (Parking/)Drive: | Private Do |
| Drive Parking Spaces: | 4 |
| Park #1 | |
| Parking Type: | Private Do |
| Park #2 | |
| Parking Type: | Private Do |
| Pool: | None |
| Approximatly Square Footage: | 2000-2500 |
| Property Features: | Fenced Yard, Greenbelt/Conserva |
| CAC Included: | N |
| Water Included: | N |
| Cabel TV Included: | N |
| Common Elements Included: | N |
| Heat Included: | N |
| Parking Included: | N |
| Condo Tax Included: | N |
| Building Insurance Included: | N |
| Fireplace/Stove: | N |
| Heat Type: | Forced Air |
| Central Air Conditioning: | Central Air |
| Central Vac: | N |
| Laundry Level: | Syste |
| Ensuite Laundry: | F |
| Sewers: | Sewer |
$
%
Years
This calculator is for demonstration purposes only. Always consult a professional
financial advisor before making personal financial decisions.
| Although the information displayed is believed to be accurate, no warranties or representations are made of any kind. |
| RE/MAX ALL-STARS REALTY INC. |
|
|

Saleem Akhtar
Sales Representative
Dir:
647-965-2957
Bus:
416-496-9220
Fax:
416-496-2144
| Virtual Tour | Book Showing | Email a Friend |
Jump To:
At a Glance:
| Type: | Freehold - Detached |
| Area: | York |
| Municipality: | Newmarket |
| Neighbourhood: | Woodland Hill |
| Style: | 2-Storey |
| Tax: | $5,632 |
| Beds: | 4+2 |
| Baths: | 4 |
| Fireplace: | N |
| Pool: | None |
Locatin Map:
Payment Calculator:

