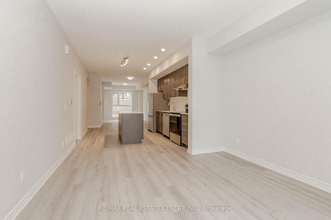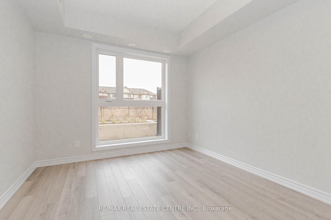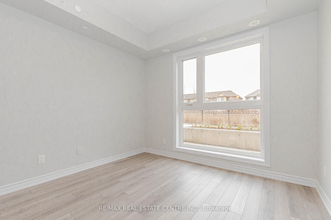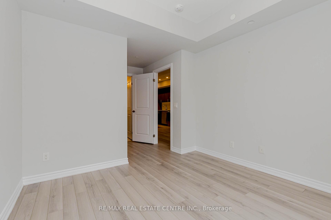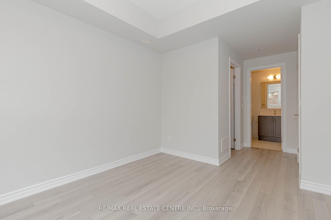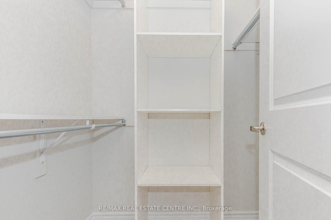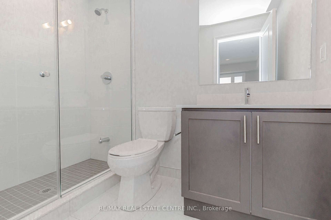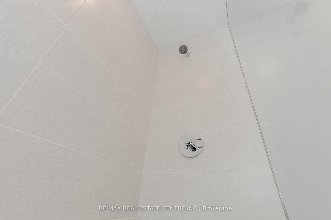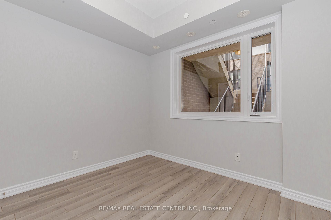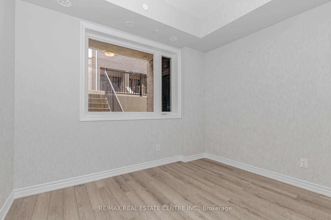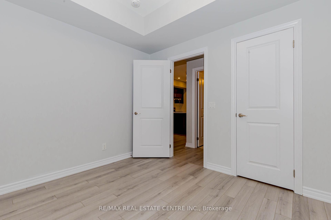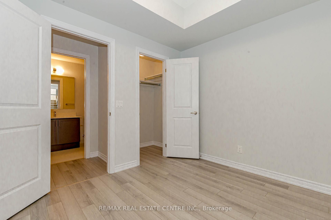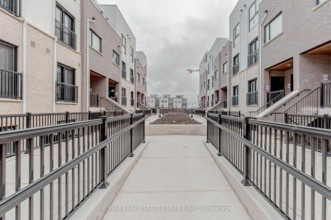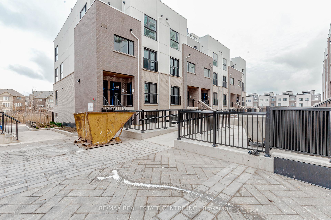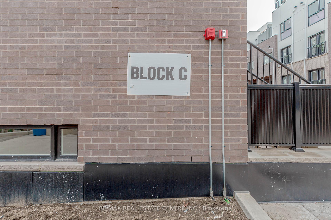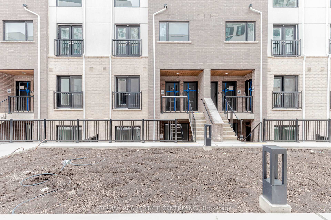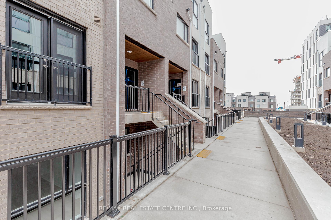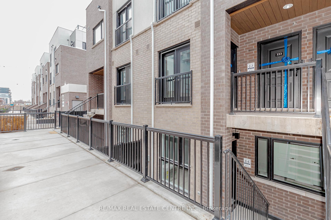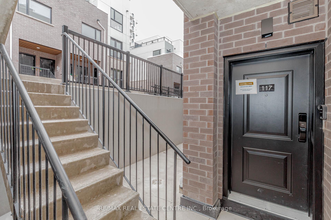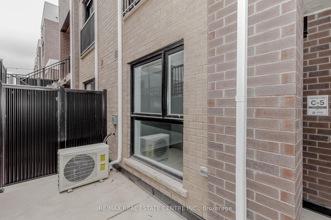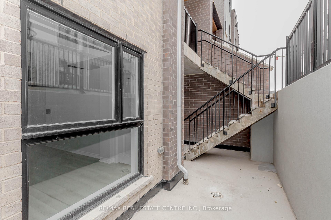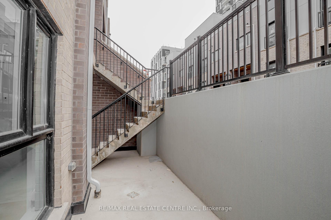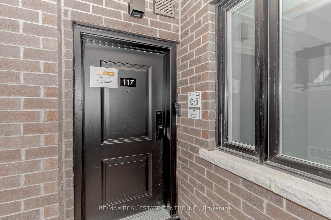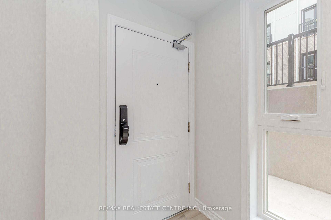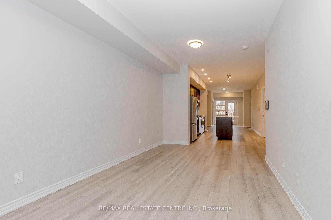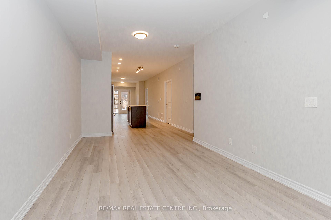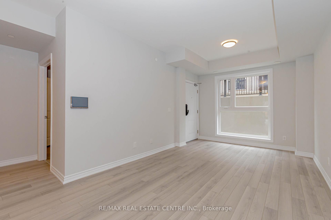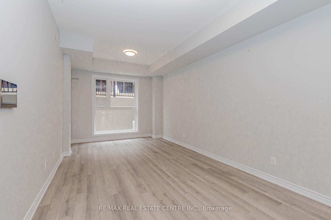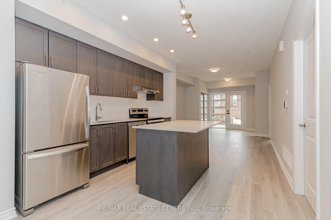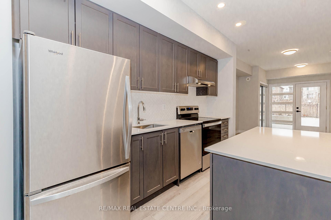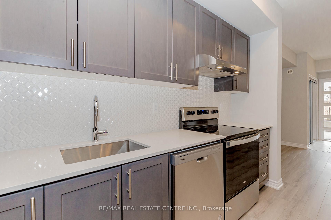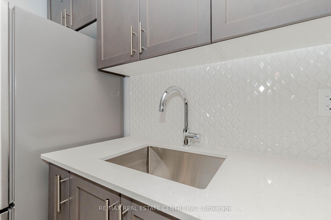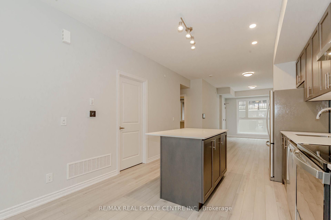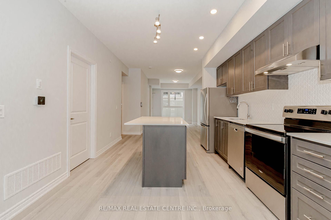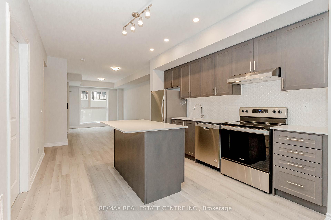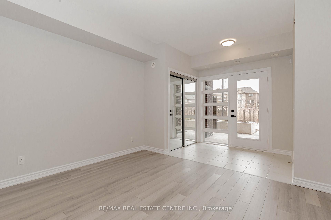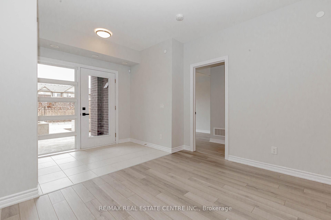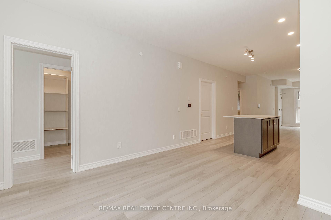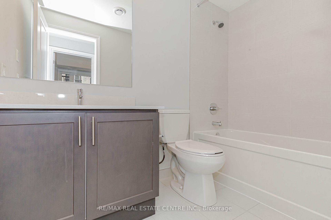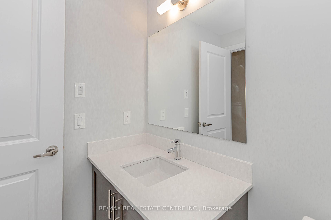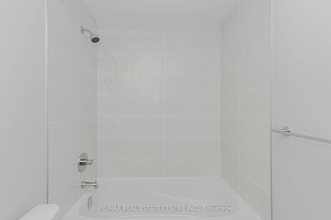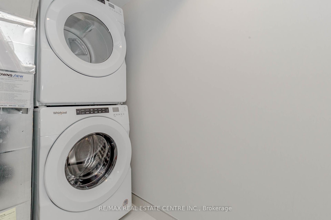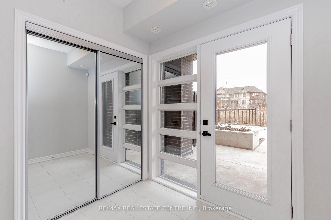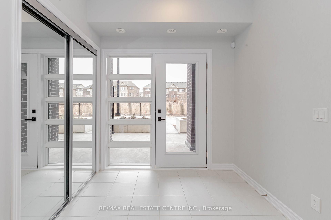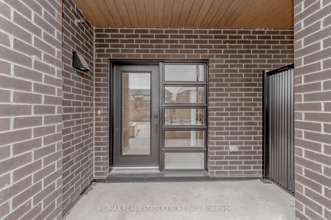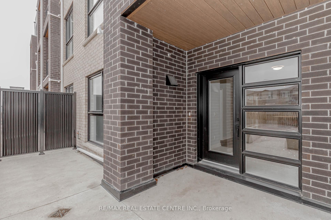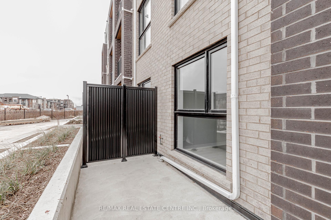$699,999
Available - For Sale
Listing ID: W12226835
349 Wheat Boom Driv , Oakville, L6H 7X5, Halton
| -*Exclusive* Like-New Unit in Minto's Oakvillage! 2 Private entrances from the front and the back with W/O Terrace to greenery and forest In The Back. Upgraded Laminated Flooring Throughout (no carpet). 2 large Bedrooms Primary Bedroom big enough for King Bed that features custom W/I Closet, And Private Ensuite W/ Standing Shower. Large 2nd Bedroom w/ W/I Closet and upgraded washroom w/tub. Huge family room perfect for entertaining. Living and Dining Area Have Direct Access To Private Patios. Modern Kitchen W/Quartz countertops, breakfast bar, and upgraded backsplash. Separate Ensuite Laundry Room with Tons of Storage Space and 1 Underground Parking Spot. Hugh Quality Finishes Throughout! Minto Oakvillage Stacked Townhomes Are Perfectly Located Minutes From Major highways, Go Train/Bus Station, Oakville Trafalgar Hospital, and everyday Conveniences (Grocery Stores, Walmart., Costco Canadian Tire, Restaurants). |
| Price | $699,999 |
| Taxes: | $3447.03 |
| Occupancy: | Vacant |
| Address: | 349 Wheat Boom Driv , Oakville, L6H 7X5, Halton |
| Postal Code: | L6H 7X5 |
| Province/State: | Halton |
| Directions/Cross Streets: | Dundas and Trafalgar |
| Washroom Type | No. of Pieces | Level |
| Washroom Type 1 | 4 | |
| Washroom Type 2 | 3 | |
| Washroom Type 3 | 0 | |
| Washroom Type 4 | 0 | |
| Washroom Type 5 | 0 |
| Total Area: | 0.00 |
| Approximatly Age: | 0-5 |
| Washrooms: | 2 |
| Heat Type: | Forced Air |
| Central Air Conditioning: | Central Air |
$
%
Years
This calculator is for demonstration purposes only. Always consult a professional
financial advisor before making personal financial decisions.
| Although the information displayed is believed to be accurate, no warranties or representations are made of any kind. |
| RE/MAX REAL ESTATE CENTRE INC. |
|
|

Saleem Akhtar
Sales Representative
Dir:
647-965-2957
Bus:
416-496-9220
Fax:
416-496-2144
| Book Showing | Email a Friend |
Jump To:
At a Glance:
| Type: | Com - Condo Townhouse |
| Area: | Halton |
| Municipality: | Oakville |
| Neighbourhood: | 1040 - OA Rural Oakville |
| Style: | Stacked Townhous |
| Approximate Age: | 0-5 |
| Tax: | $3,447.03 |
| Maintenance Fee: | $373.24 |
| Beds: | 2 |
| Baths: | 2 |
| Fireplace: | N |
Locatin Map:
Payment Calculator:

