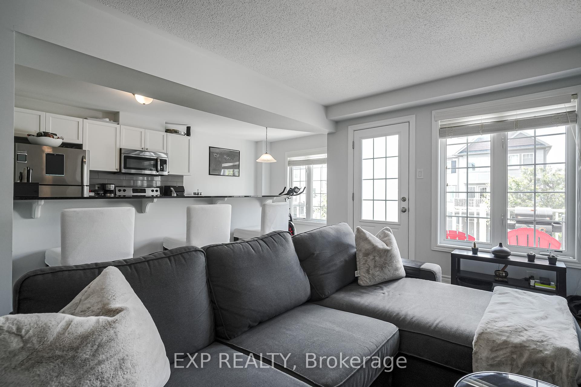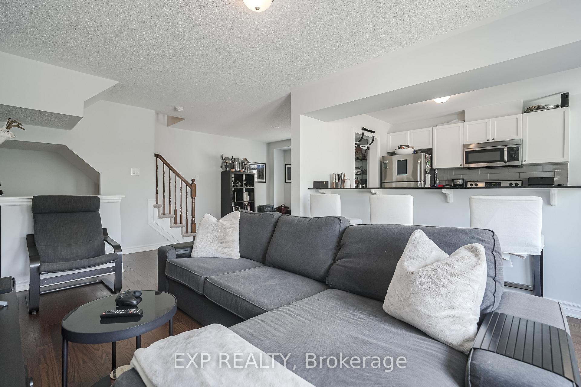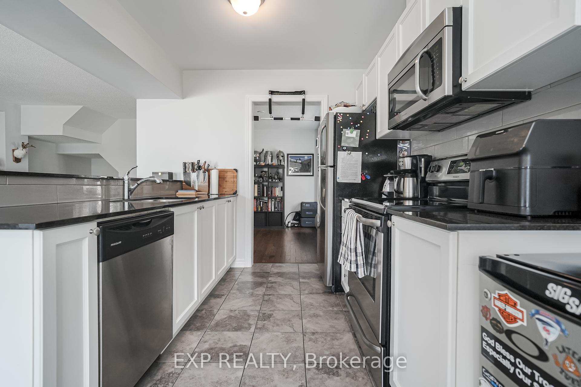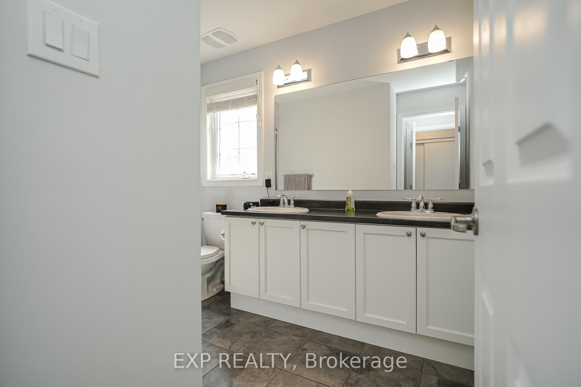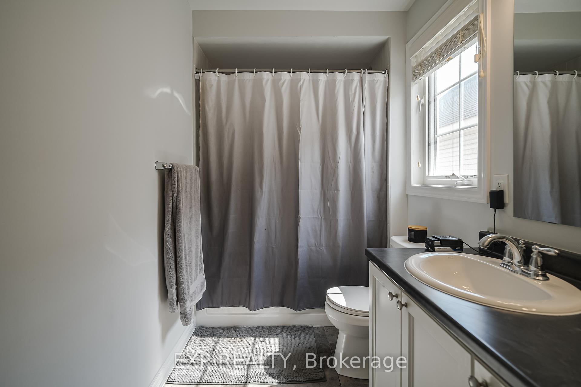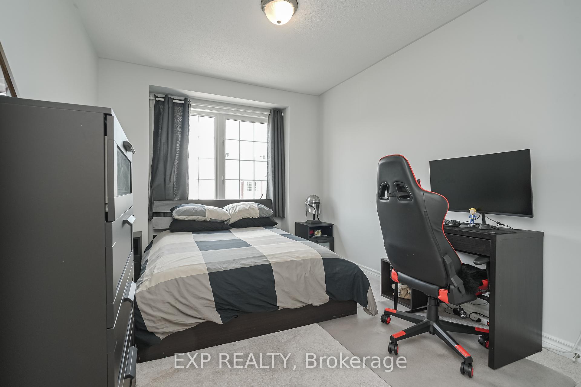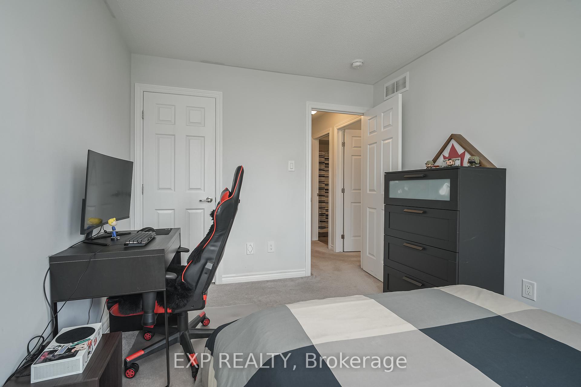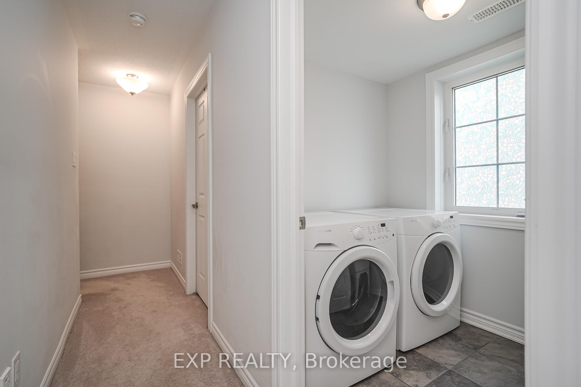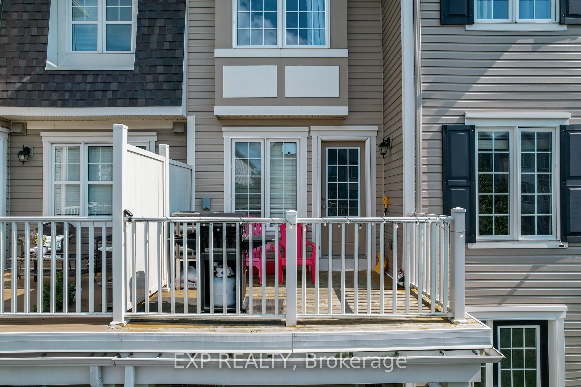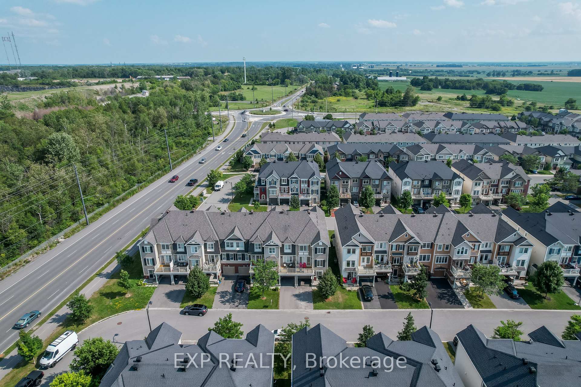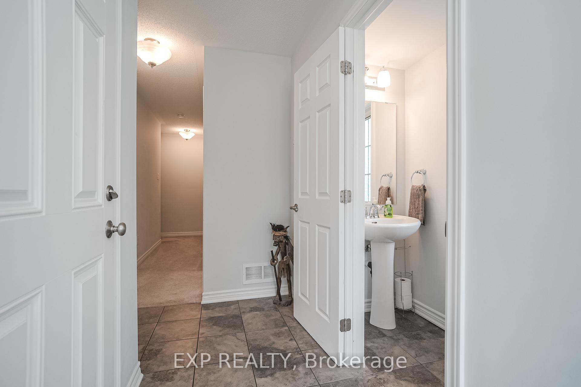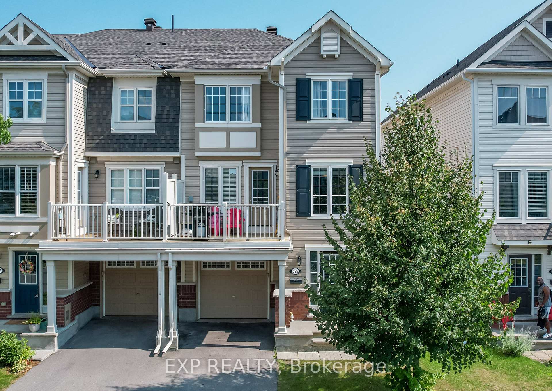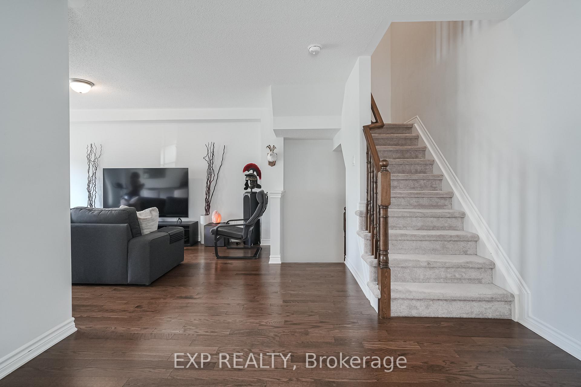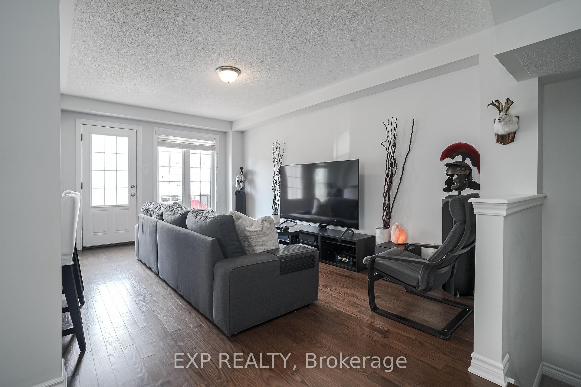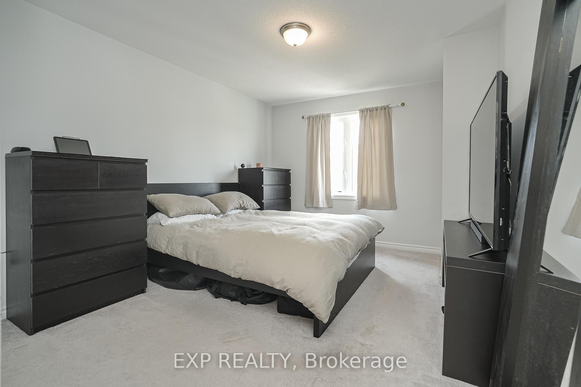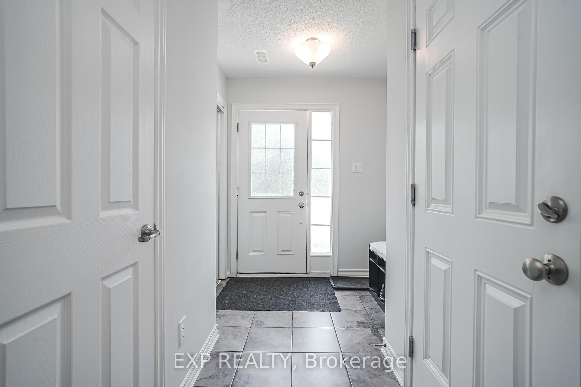$543,000
Available - For Sale
Listing ID: X12226098
595 FOXLIGHT Circ , Kanata, K2M 0L9, Ottawa
| Flooring: Tile, Welcome to Your Dream Home in Monahan Landing! Discover this upscale freehold end-unit townhome, perfect for first-time home buyers and investors! Step inside to a spacious foyer with interior garage access, a convenient powder room, and in-unit laundry. The second level boasts an open-concept living space with gleaming hardwood floors and sun-filled rooms, complemented by custom SmartPrivacy blinds. The inviting kitchen features black granite countertops, modern white cabinetry, stainless steel appliances, breakfast bar & bright breakfast nook, which seamlessly flows into the formal dining room and living room, with patio access to a large private balcony for outdoor enjoyment. The upper level offers two generously sized bedrooms and two full baths. The primary bedroom includes a stunning ensuite and walk-in closet. This meticulously maintained home is just steps from public transit, schools, shopping, and dining. Don't miss out on this fantastic opportunity in a desirable location! |
| Price | $543,000 |
| Taxes: | $3098.24 |
| Occupancy: | Tenant |
| Address: | 595 FOXLIGHT Circ , Kanata, K2M 0L9, Ottawa |
| Lot Size: | 8.05 x 44.29 (Feet) |
| Directions/Cross Streets: | From Hope Side Rd - Turn onto Acceptance Place - Right on Summergaze St - Left on Foxlight Circle - |
| Rooms: | 13 |
| Rooms +: | 0 |
| Bedrooms: | 2 |
| Bedrooms +: | 0 |
| Family Room: | F |
| Basement: | None |
| Level/Floor | Room | Length(ft) | Width(ft) | Descriptions | |
| Room 1 | Lower | Foyer | 14.3 | 6.49 | |
| Room 2 | Lower | Bathroom | 7.48 | 2.98 | |
| Room 3 | Lower | Laundry | 5.97 | 5.97 | |
| Room 4 | Lower | Utility R | 5.97 | 5.97 | |
| Room 5 | Main | Living Ro | 10.99 | 16.3 | |
| Room 6 | Main | Dining Ro | 10.73 | 11.15 | |
| Room 7 | Main | Kitchen | 9.32 | 8.66 | |
| Room 8 | Main | Dining Ro | 9.32 | 7.31 | |
| Room 9 | Third | Primary B | 9.32 | 13.64 | |
| Room 10 | Third | Bathroom | 11.48 | 4.99 | |
| Room 11 | Third | Bedroom | 9.32 | 11.48 | |
| Room 12 | Third | Bathroom | 4.99 | 7.97 | |
| Room 13 | Third | Other | 4.4 | 4.17 |
| Washroom Type | No. of Pieces | Level |
| Washroom Type 1 | 3 | Main |
| Washroom Type 2 | 3 | Main |
| Washroom Type 3 | 1 | Main |
| Washroom Type 4 | 0 | |
| Washroom Type 5 | 0 |
| Total Area: | 0.00 |
| Property Type: | Att/Row/Townhouse |
| Style: | 3-Storey |
| Exterior: | Brick, Other |
| Garage Type: | Attached |
| Drive Parking Spaces: | 2 |
| Pool: | None |
| Approximatly Square Footage: | 1100-1500 |
| Property Features: | Public Trans, Park |
| CAC Included: | N |
| Water Included: | N |
| Cabel TV Included: | N |
| Common Elements Included: | N |
| Heat Included: | N |
| Parking Included: | N |
| Condo Tax Included: | N |
| Building Insurance Included: | N |
| Fireplace/Stove: | N |
| Heat Type: | Forced Air |
| Central Air Conditioning: | Central Air |
| Central Vac: | N |
| Laundry Level: | Syste |
| Ensuite Laundry: | F |
| Sewers: | Sewer |
$
%
Years
This calculator is for demonstration purposes only. Always consult a professional
financial advisor before making personal financial decisions.
| Although the information displayed is believed to be accurate, no warranties or representations are made of any kind. |
| EXP REALTY |
|
|

Saleem Akhtar
Sales Representative
Dir:
647-965-2957
Bus:
416-496-9220
Fax:
416-496-2144
| Book Showing | Email a Friend |
Jump To:
At a Glance:
| Type: | Freehold - Att/Row/Townhouse |
| Area: | Ottawa |
| Municipality: | Kanata |
| Neighbourhood: | 9010 - Kanata - Emerald Meadows/Trailwest |
| Style: | 3-Storey |
| Lot Size: | 8.05 x 44.29(Feet) |
| Tax: | $3,098.24 |
| Beds: | 2 |
| Baths: | 3 |
| Fireplace: | N |
| Pool: | None |
Locatin Map:
Payment Calculator:

