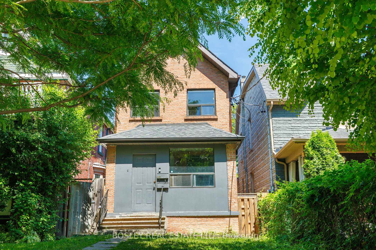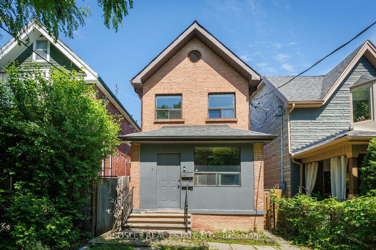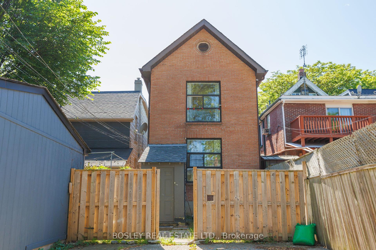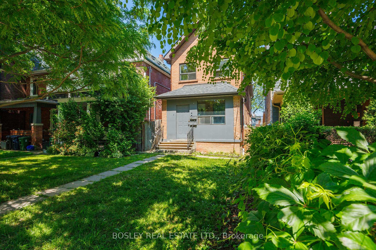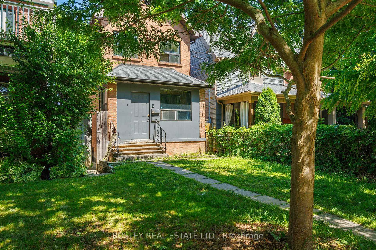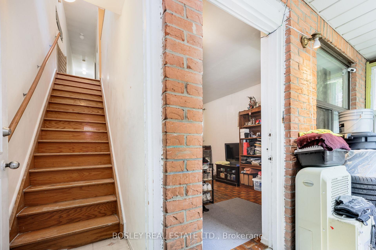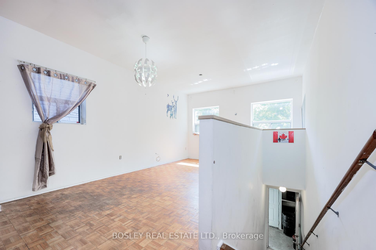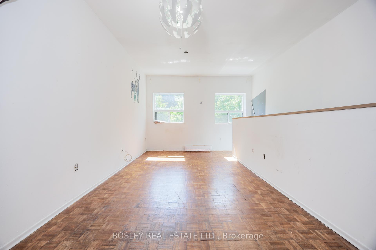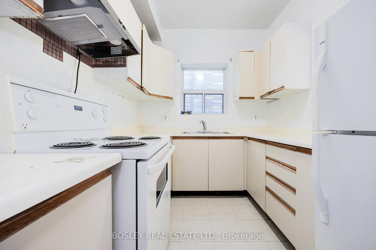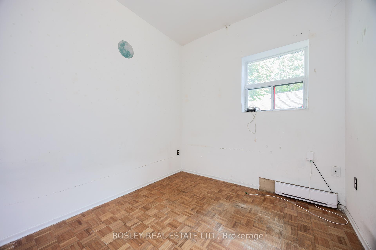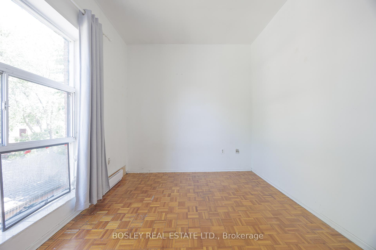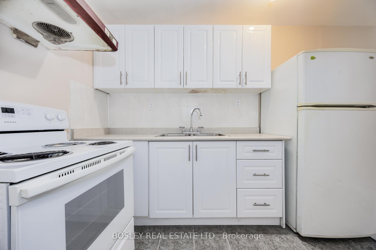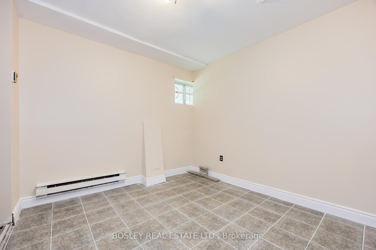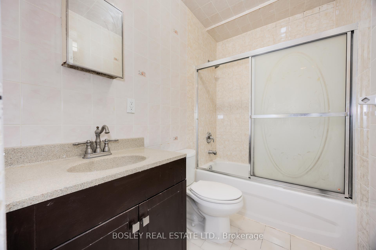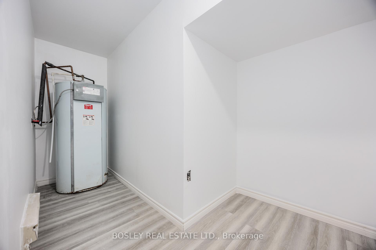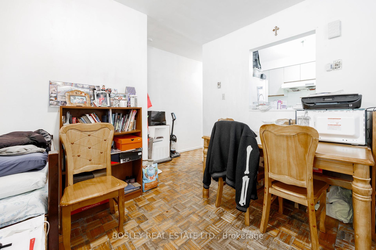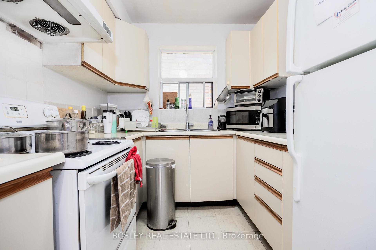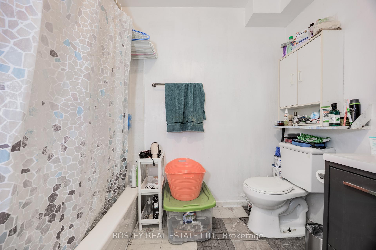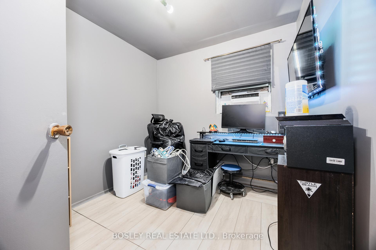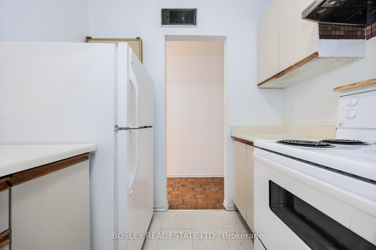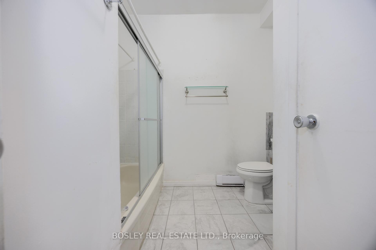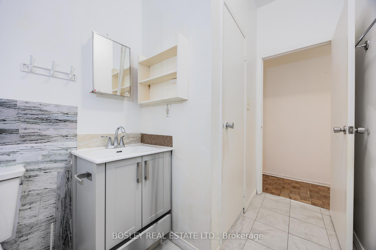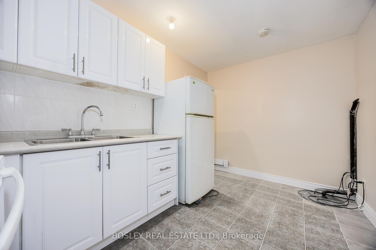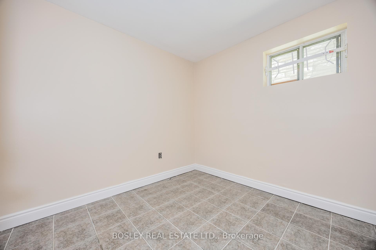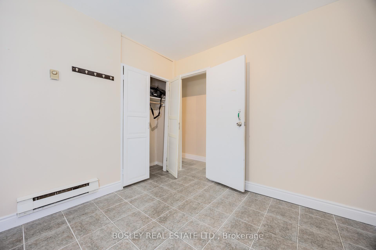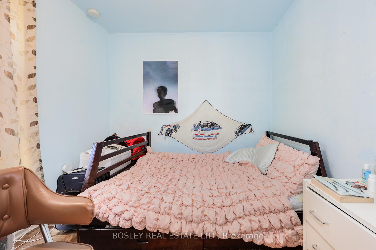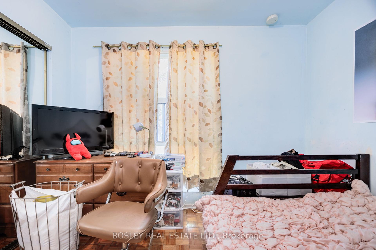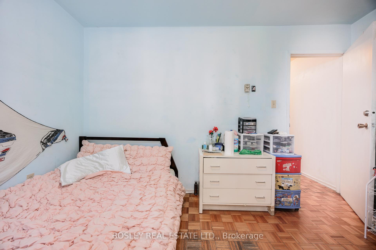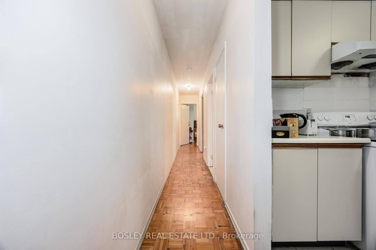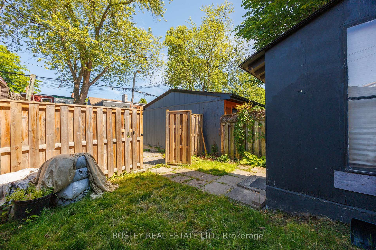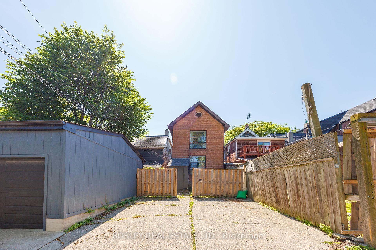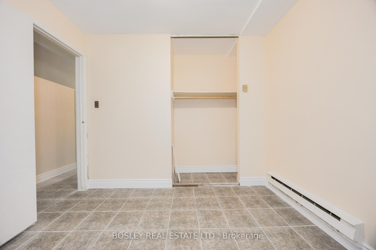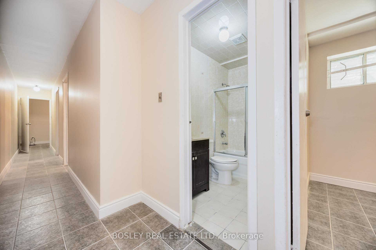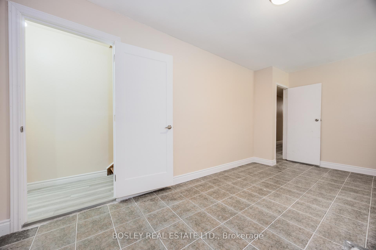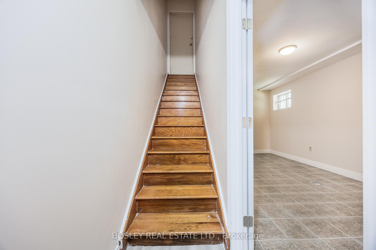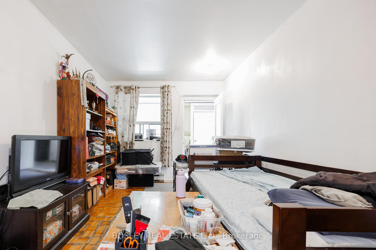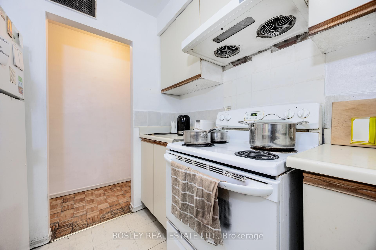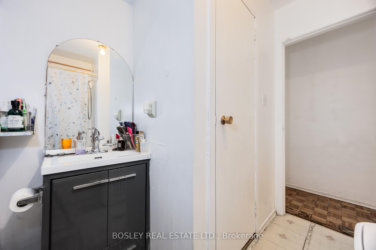$899,000
Available - For Sale
Listing ID: E12226655
263 Leslie Stre , Toronto, M4M 3C8, Toronto
| Exceptional Investment Opportunity in Leslieville! Welcome to 263 Leslie St, a detached legal duplex with a fully equipped basement in-law suite, perfectly situated in one of Torontos most vibrant and rapidly evolving neighbourhoods. This versatile property has operated as three self-contained 2-bed, 1-bath units, making it an ideal choice for investors, end-users, or multi-generational living. The main floor unit features two spacious bedrooms, a full bath, in-unit laundry, and is currently tenanted on a month-to-month lease. The vacant upper unit mirrors the layout and includes rough ins for laundry, ready for customization or a new tenant. The basement suite is bright and functional with a kitchen, two bedrooms, and a bathroom, plus a walk-out to the backyard, creating flexibility for rental or personal use. Key updates include a new roof (2015), weeping tile system, and sump pump for added peace of mind. The home also features two separate hydro meters (one for the upper level, and one for the main + basement), plus rare two-car laneway parking. Located in the heart of Leslieville, just steps to Queen Street Easts eclectic mix of cafes, shops, and restaurants, with easy TTC access and future growth potential. Zoned and configured to generate excellent income now, with the ability to reconfigure as a single-family home, merge main + basement, or upgrade units for greater returns. Whether you're looking to live and rent or seeking a pure investment play in a highly desirable area, 263 Leslie St offers endless upside. |
| Price | $899,000 |
| Taxes: | $5459.59 |
| Assessment Year: | 2024 |
| Occupancy: | Partial |
| Address: | 263 Leslie Stre , Toronto, M4M 3C8, Toronto |
| Directions/Cross Streets: | Jones Ave / Gerrard St E |
| Rooms: | 8 |
| Rooms +: | 4 |
| Bedrooms: | 4 |
| Bedrooms +: | 2 |
| Family Room: | F |
| Basement: | Apartment, Separate Ent |
| Level/Floor | Room | Length(ft) | Width(ft) | Descriptions | |
| Room 1 | Main | Living Ro | 9.38 | 13.09 | Parquet, Window, Combined w/Dining |
| Room 2 | Main | Dining Ro | 12.76 | 6.36 | Parquet, Window, Combined w/Living |
| Room 3 | Main | Kitchen | 9.45 | 7.54 | Ceramic Floor |
| Room 4 | Main | Bedroom | 9.48 | 8.3 | Parquet, Window, Double Closet |
| Room 5 | Main | Bedroom 2 | 12.76 | 8.89 | Window, Parquet, Double Closet |
| Room 6 | Second | Living Ro | 12.82 | 19.48 | Parquet, Window, Combined w/Dining |
| Room 7 | Second | Kitchen | 9.45 | 7.58 | Ceramic Floor |
| Room 8 | Second | Bedroom | 9.35 | 8.27 | Window, Double Closet, Parquet |
| Room 9 | Second | Bedroom 2 | 12.76 | 9.02 | Window, Double Closet, Parquet |
| Room 10 | Basement | Kitchen | 12.86 | 8.33 | Tile Floor, Sump Pump |
| Room 11 | Basement | Living Ro | 9.48 | 17.81 | Combined w/Dining, Tile Floor, Window |
| Room 12 | Basement | Bedroom | 9.48 | 9.58 | Tile Floor, Double Closet, Window |
| Room 13 | Basement | Bedroom 2 | 9.41 | 9.58 | Tile Floor, Double Closet, Window |
| Washroom Type | No. of Pieces | Level |
| Washroom Type 1 | 4 | |
| Washroom Type 2 | 0 | |
| Washroom Type 3 | 0 | |
| Washroom Type 4 | 0 | |
| Washroom Type 5 | 0 |
| Total Area: | 0.00 |
| Property Type: | Duplex |
| Style: | 2-Storey |
| Exterior: | Brick |
| Garage Type: | None |
| (Parking/)Drive: | Lane |
| Drive Parking Spaces: | 2 |
| Park #1 | |
| Parking Type: | Lane |
| Park #2 | |
| Parking Type: | Lane |
| Pool: | None |
| Approximatly Square Footage: | 1500-2000 |
| Property Features: | Park, Rec./Commun.Centre |
| CAC Included: | N |
| Water Included: | N |
| Cabel TV Included: | N |
| Common Elements Included: | N |
| Heat Included: | N |
| Parking Included: | N |
| Condo Tax Included: | N |
| Building Insurance Included: | N |
| Fireplace/Stove: | N |
| Heat Type: | Baseboard |
| Central Air Conditioning: | Window Unit |
| Central Vac: | N |
| Laundry Level: | Syste |
| Ensuite Laundry: | F |
| Sewers: | Sewer |
$
%
Years
This calculator is for demonstration purposes only. Always consult a professional
financial advisor before making personal financial decisions.
| Although the information displayed is believed to be accurate, no warranties or representations are made of any kind. |
| BOSLEY REAL ESTATE LTD. |
|
|

Saleem Akhtar
Sales Representative
Dir:
647-965-2957
Bus:
416-496-9220
Fax:
416-496-2144
| Virtual Tour | Book Showing | Email a Friend |
Jump To:
At a Glance:
| Type: | Freehold - Duplex |
| Area: | Toronto |
| Municipality: | Toronto E01 |
| Neighbourhood: | South Riverdale |
| Style: | 2-Storey |
| Tax: | $5,459.59 |
| Beds: | 4+2 |
| Baths: | 3 |
| Fireplace: | N |
| Pool: | None |
Locatin Map:
Payment Calculator:

