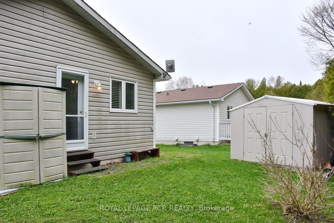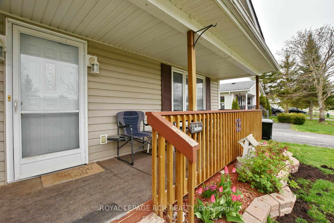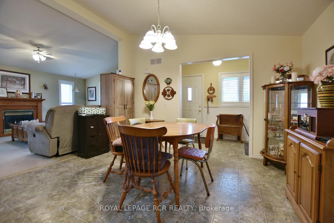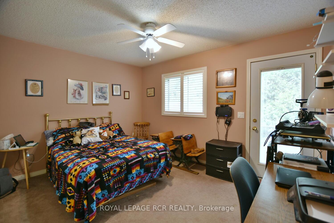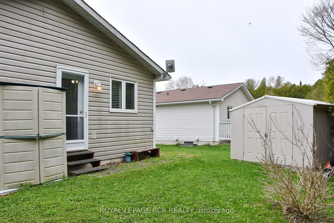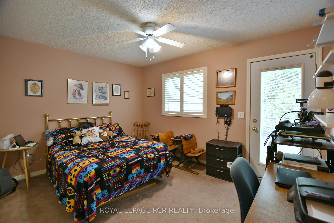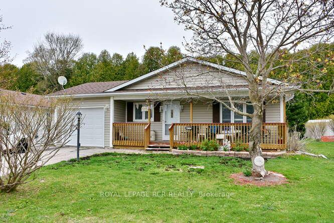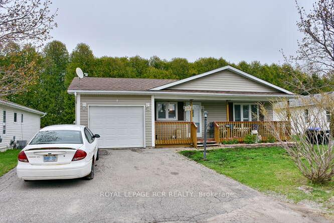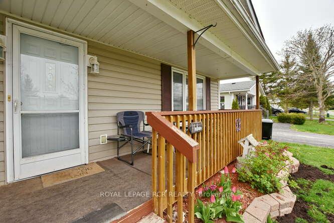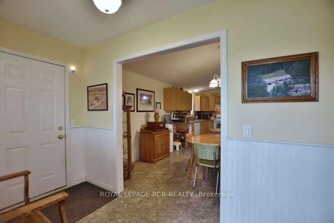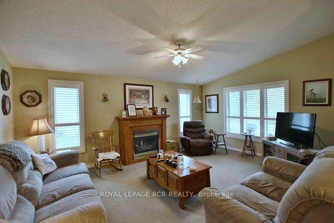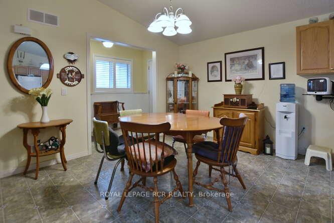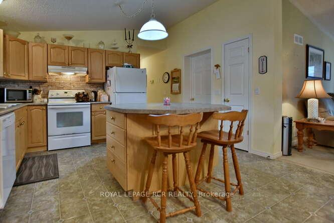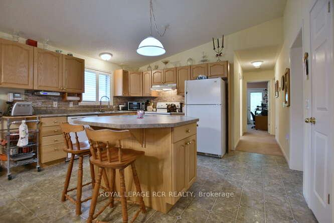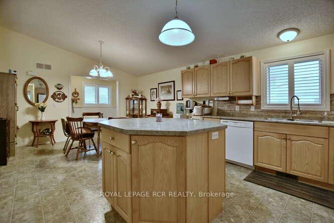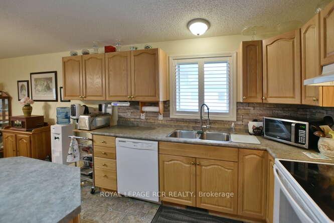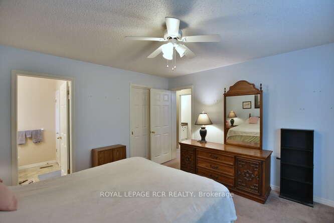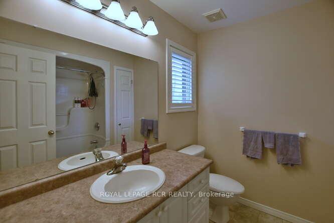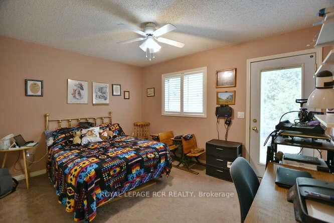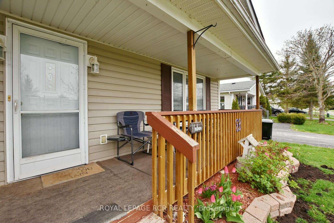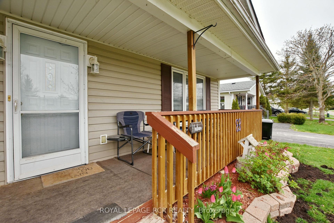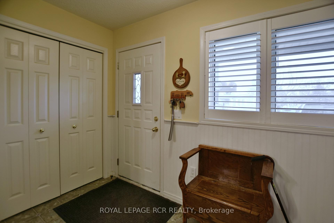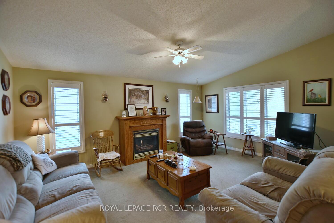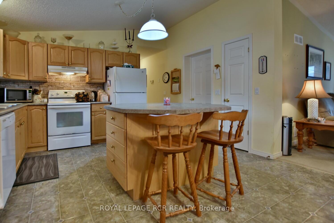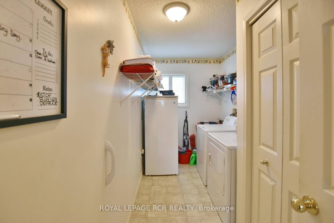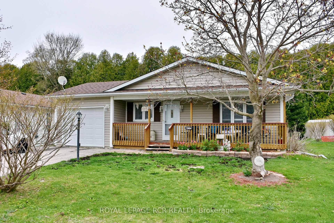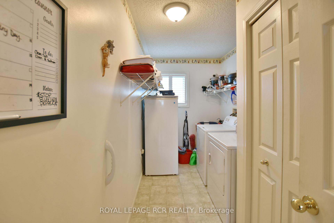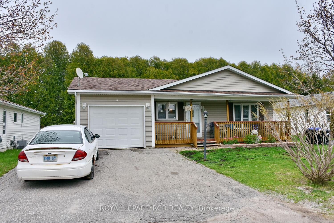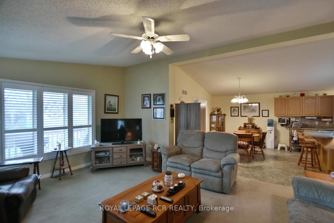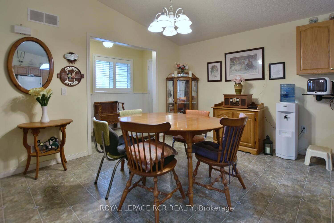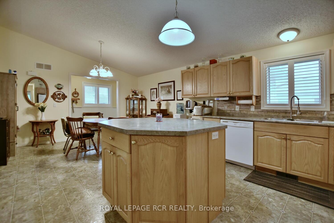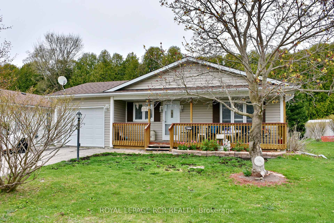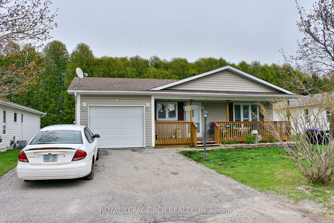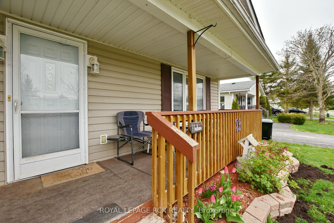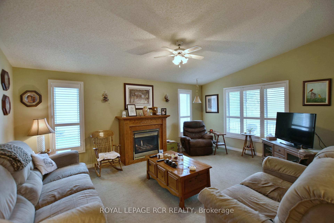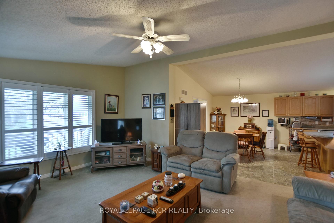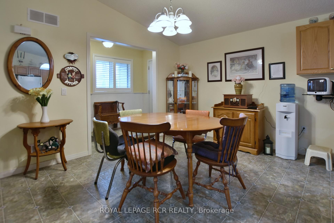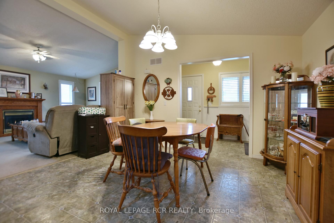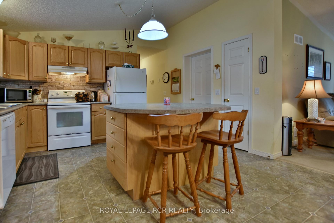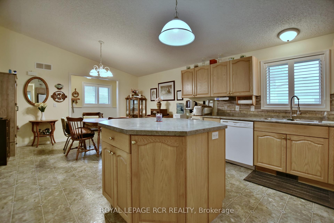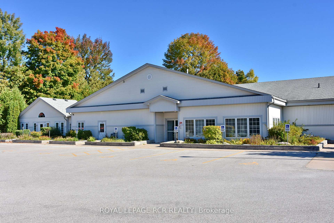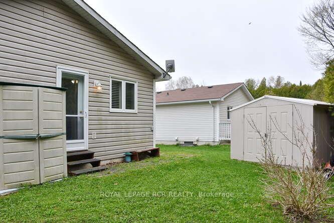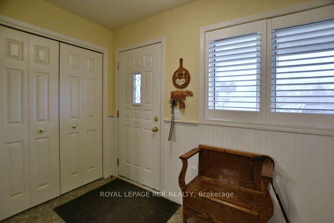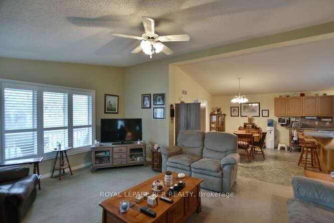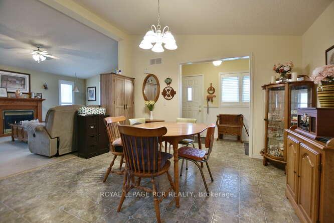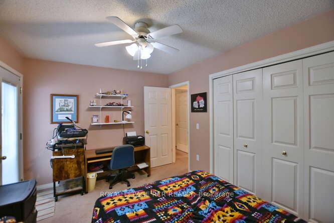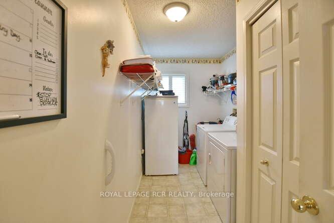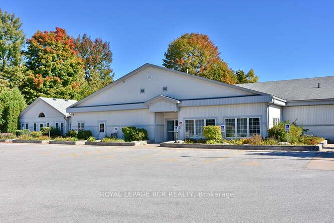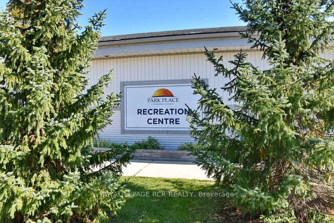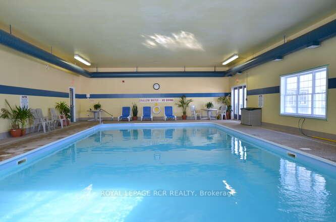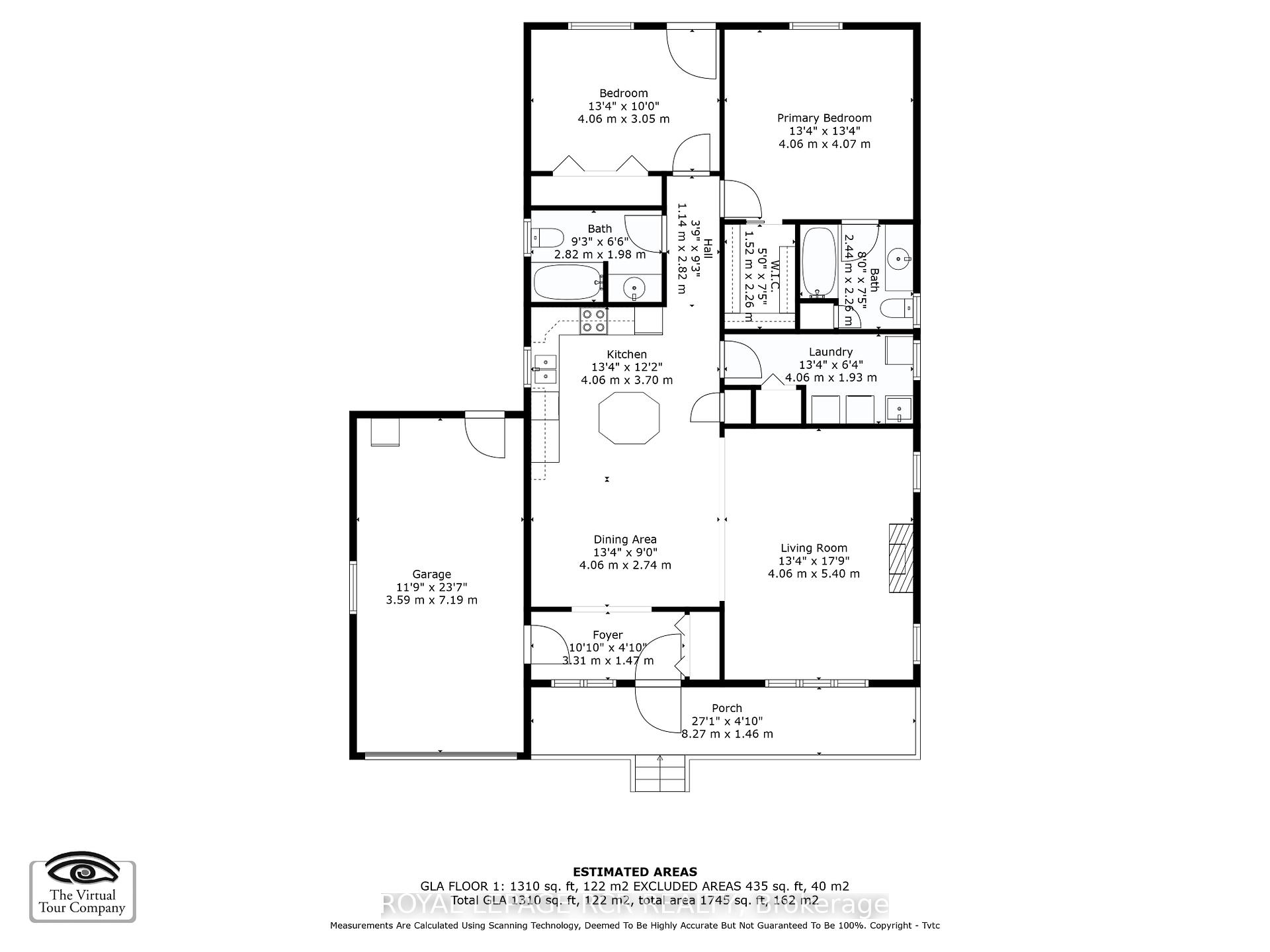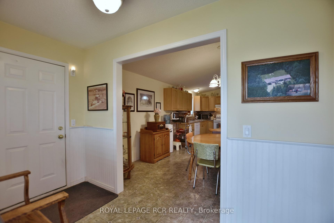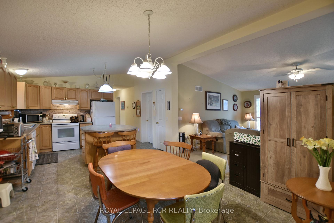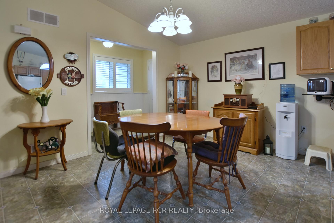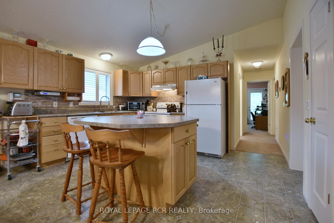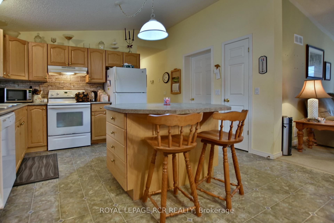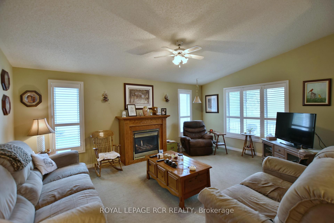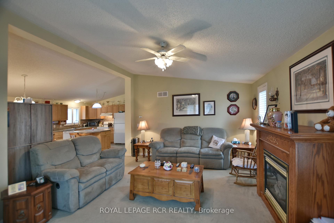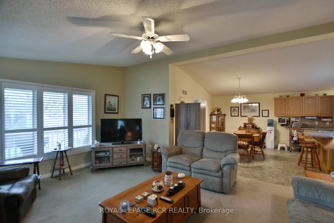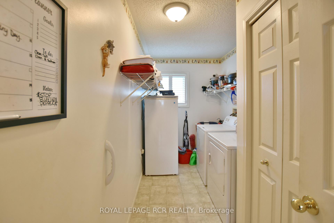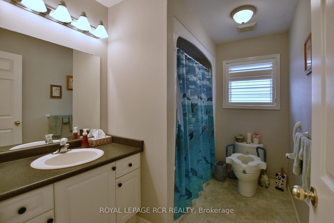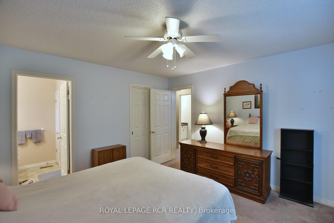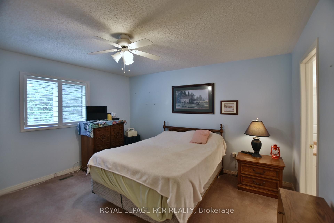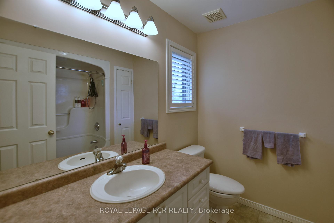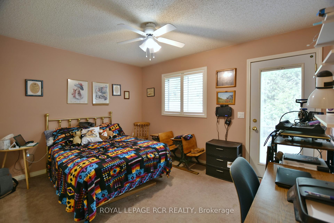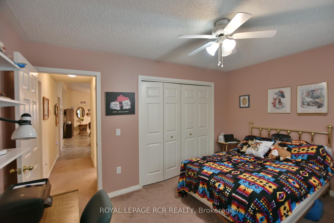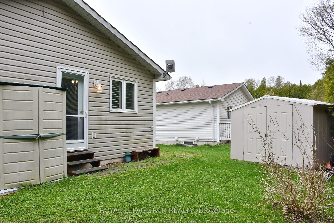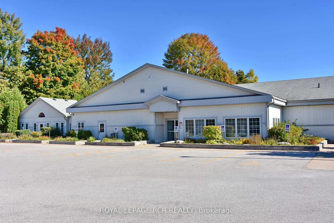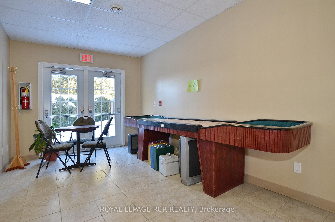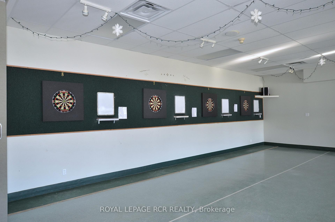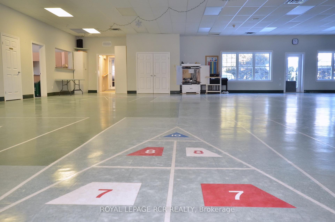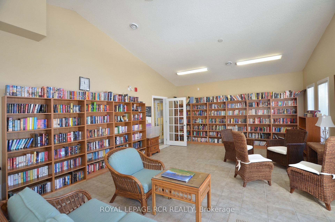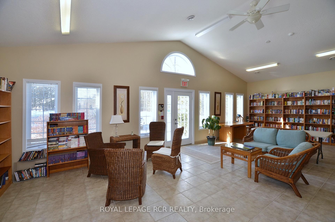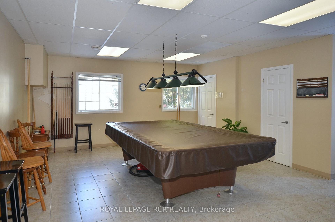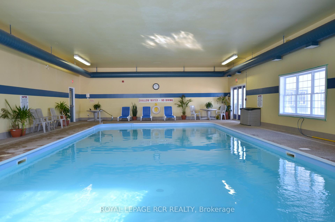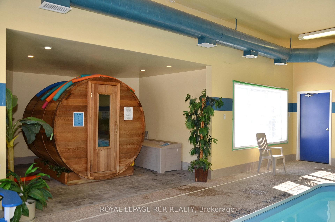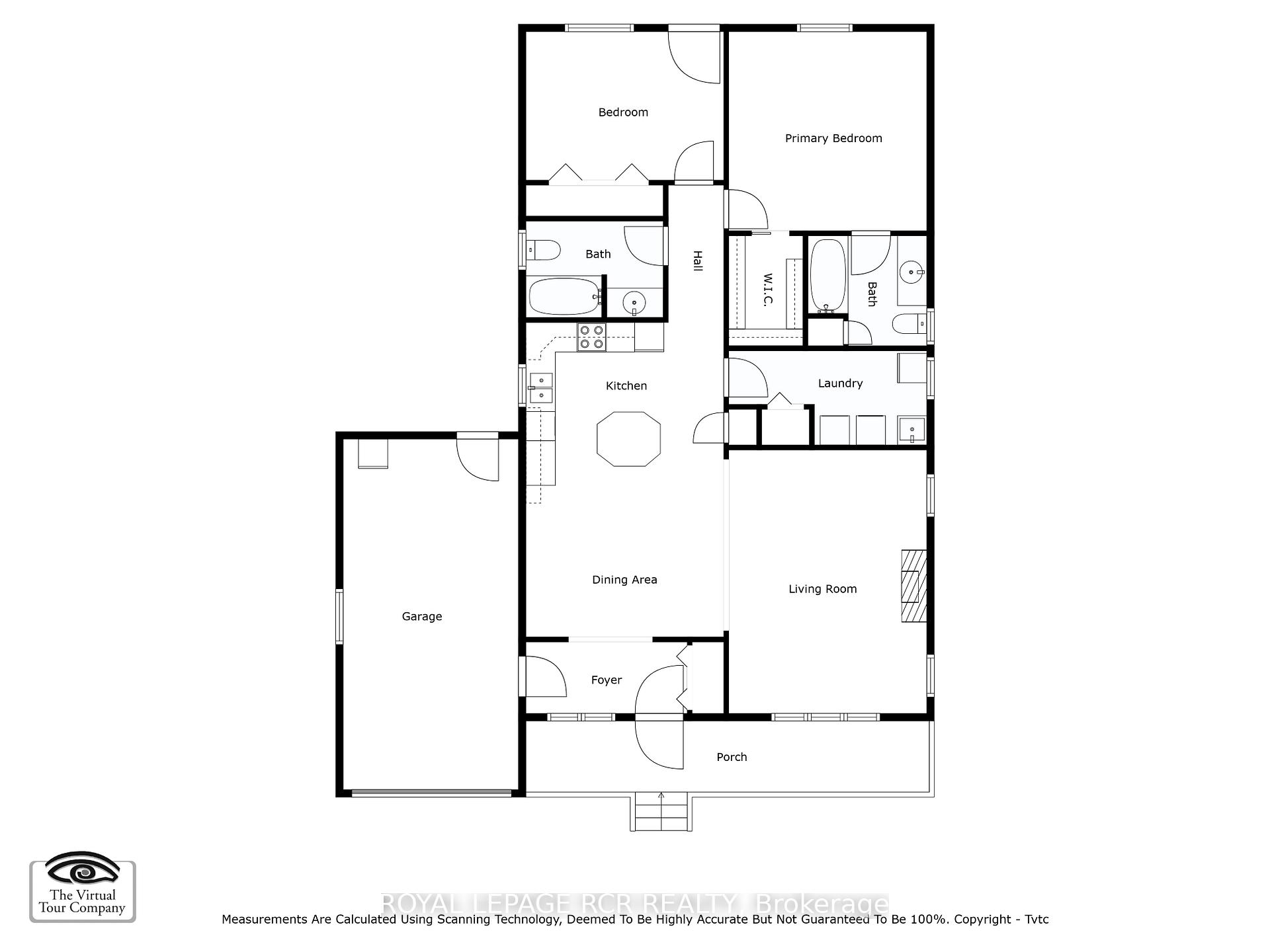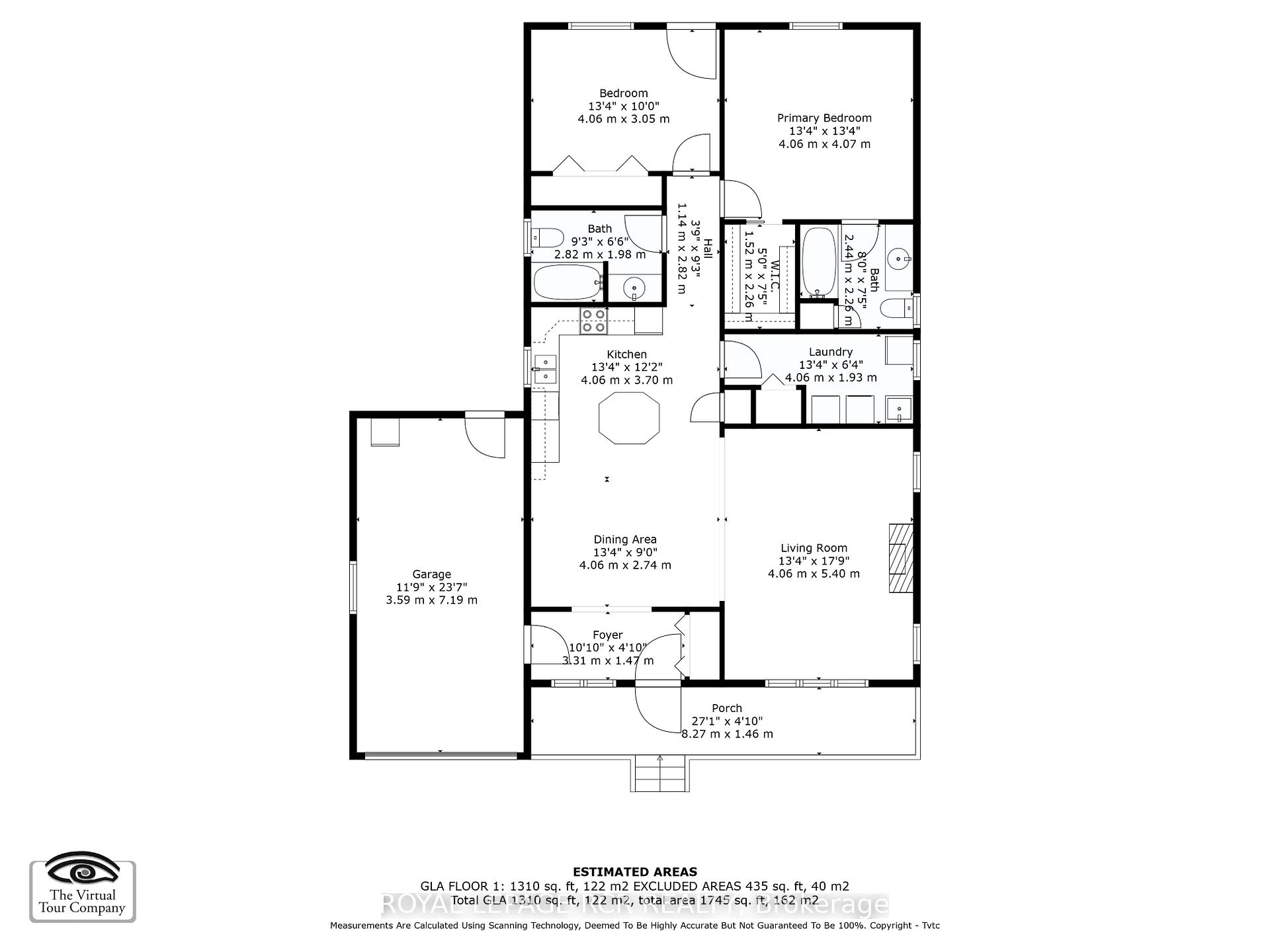$425,000
Available - For Sale
Listing ID: S12146740
9 Indiana Aven , Wasaga Beach, L0L 2P0, Simcoe
| Imagine a quiet, peaceful life in Park Place, a leased land Adult Community in Wasaga Beach. A short drive to the world's longest freshwater beach; golfing; trail systems, shopping, restaurants and more! This beautiful Tobermory model is a popular floorplan that offers 1316 sqft of living space. Offering a large entryway which features inside access to the attached garage. Enjoy the cathedral ceilings that welcome you into the heart of the home. The living room is just off the kitchen/dining area offering a cozy gas fireplace and has enough space for everyone to gather for family visits or holidays. Ensuite laundry is conveniently located near the kitchen. The Primary Bedroom features a large Walk-in closet (The crawlspace can be accessed from this closet) and a 4pc ensuite. The second bedroom has a walkout to the backyard which is awaiting your personal touch. Park Place is a gated, adult (55+) community on 115 acres of forest & fields with wild life and wilderness around you. Amenities are abundant for the residents in this community which include a 12,000 sqft recreation complex with an indoor saltwater pool, wood working shop, billiards, library, fitness center, horseshoes, bocce ball, shuffleboard as well as organized clubs, events and activities! Here is a break down of fees for prospective tenants. Rent/land lease fee=$800.00/mth; plus Taxes for the Lot/Site = $37.84/mth; plus Taxes for the STRUCTURE=$134.24/mth; = Total estimated monthly costs for the new tenant is $972.08. (*Plus Water/Sewer: Billed Quarterly) . Come and see what this friendly, vibrant 55+ community has to offer! |
| Price | $425,000 |
| Taxes: | $0.00 |
| Occupancy: | Owner |
| Address: | 9 Indiana Aven , Wasaga Beach, L0L 2P0, Simcoe |
| Directions/Cross Streets: | River Rd. W to Zoo Park Rd. to Golf Course Rd to Park Pl Blvd continue straight to Indiana OR Hwy 26 |
| Rooms: | 6 |
| Bedrooms: | 2 |
| Bedrooms +: | 0 |
| Family Room: | F |
| Basement: | Crawl Space |
| Level/Floor | Room | Length(ft) | Width(ft) | Descriptions | |
| Room 1 | Main | Foyer | 10.79 | 4.99 | Closet, Linoleum |
| Room 2 | Main | Dining Ro | 13.09 | 11.78 | Combined w/Kitchen, Cathedral Ceiling(s) |
| Room 3 | Main | Kitchen | 13.09 | 9.71 | Centre Island, Combined w/Dining, Cathedral Ceiling(s) |
| Room 4 | Main | Living Ro | 13.09 | 18.01 | Gas Fireplace, Cathedral Ceiling(s), California Shutters |
| Room 5 | Main | Bedroom 2 | 13.09 | 10 | W/O To Yard, Ceiling Fan(s), Broadloom |
| Room 6 | Main | Primary B | 13.09 | 13.61 | Walk-In Closet(s), Ceiling Fan(s), Broadloom |
| Room 7 | Main | Laundry | 13.09 | 4.99 | Linoleum |
| Washroom Type | No. of Pieces | Level |
| Washroom Type 1 | 4 | Main |
| Washroom Type 2 | 0 | |
| Washroom Type 3 | 0 | |
| Washroom Type 4 | 0 | |
| Washroom Type 5 | 0 |
| Total Area: | 0.00 |
| Approximatly Age: | 16-30 |
| Property Type: | Detached |
| Style: | Bungalow |
| Exterior: | Vinyl Siding |
| Garage Type: | Attached |
| (Parking/)Drive: | Private Do |
| Drive Parking Spaces: | 2 |
| Park #1 | |
| Parking Type: | Private Do |
| Park #2 | |
| Parking Type: | Private Do |
| Pool: | Communit |
| Other Structures: | Shed |
| Approximatly Age: | 16-30 |
| Approximatly Square Footage: | 1100-1500 |
| Property Features: | Rec./Commun. |
| CAC Included: | N |
| Water Included: | N |
| Cabel TV Included: | N |
| Common Elements Included: | N |
| Heat Included: | N |
| Parking Included: | N |
| Condo Tax Included: | N |
| Building Insurance Included: | N |
| Fireplace/Stove: | Y |
| Heat Type: | Forced Air |
| Central Air Conditioning: | Central Air |
| Central Vac: | N |
| Laundry Level: | Syste |
| Ensuite Laundry: | F |
| Elevator Lift: | False |
| Sewers: | Sewer |
$
%
Years
This calculator is for demonstration purposes only. Always consult a professional
financial advisor before making personal financial decisions.
| Although the information displayed is believed to be accurate, no warranties or representations are made of any kind. |
| ROYAL LEPAGE RCR REALTY |
|
|

Saleem Akhtar
Sales Representative
Dir:
647-965-2957
Bus:
416-496-9220
Fax:
416-496-2144
| Virtual Tour | Book Showing | Email a Friend |
Jump To:
At a Glance:
| Type: | Freehold - Detached |
| Area: | Simcoe |
| Municipality: | Wasaga Beach |
| Neighbourhood: | Wasaga Beach |
| Style: | Bungalow |
| Approximate Age: | 16-30 |
| Beds: | 2 |
| Baths: | 2 |
| Fireplace: | Y |
| Pool: | Communit |
Locatin Map:
Payment Calculator:


