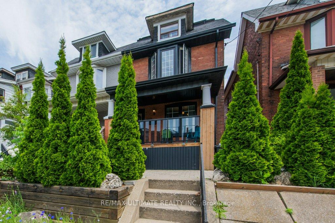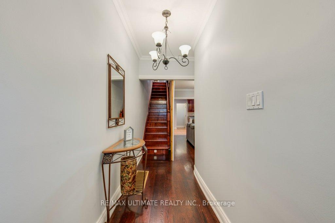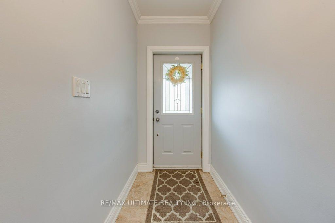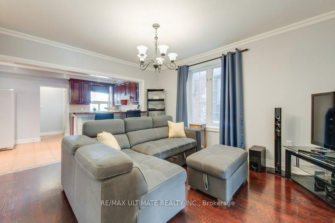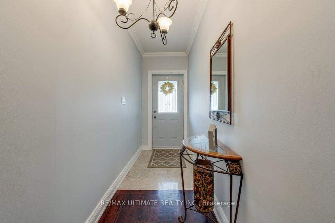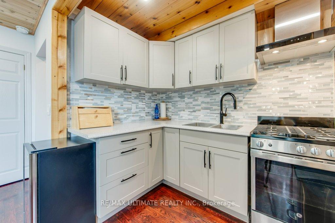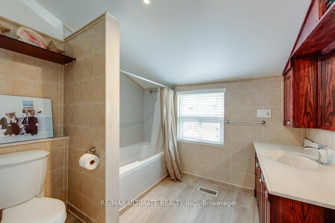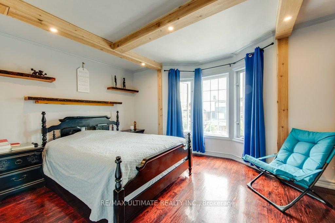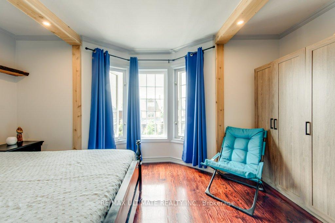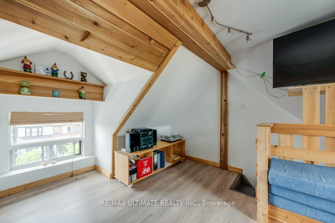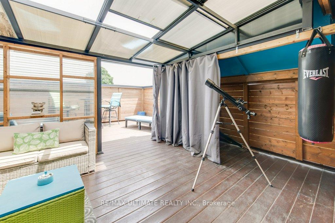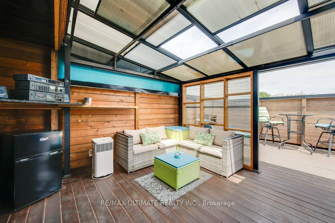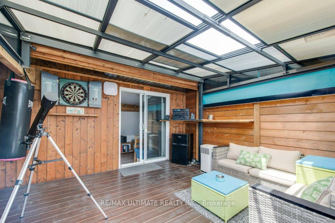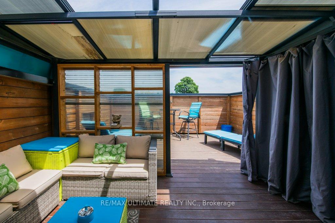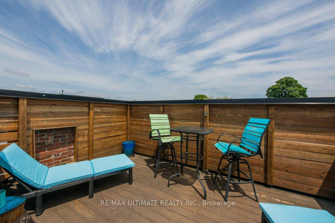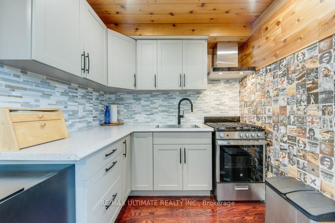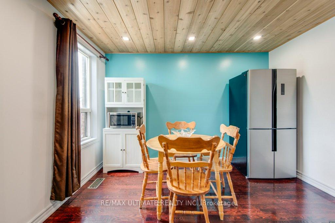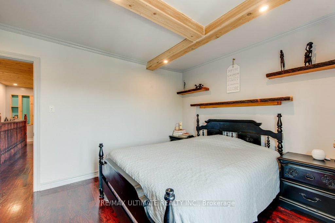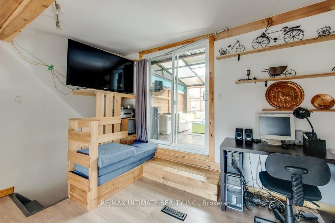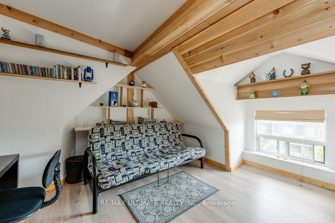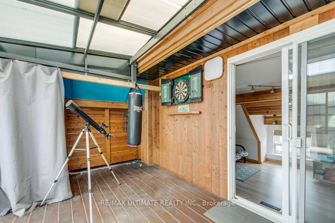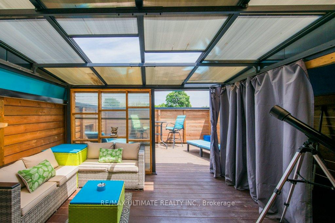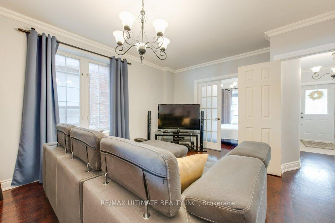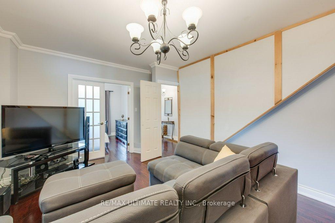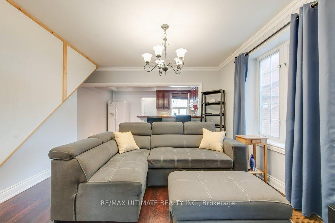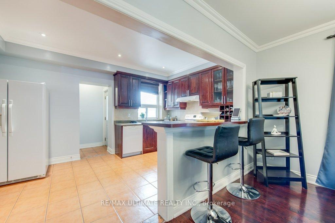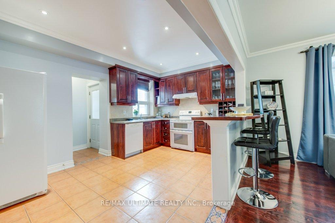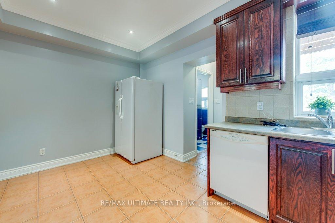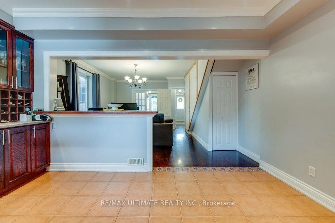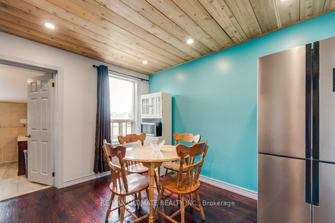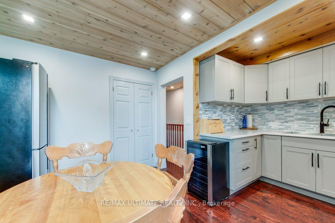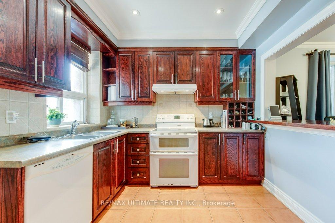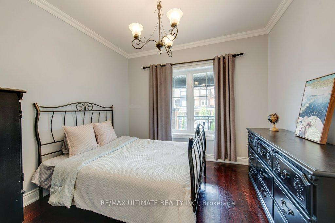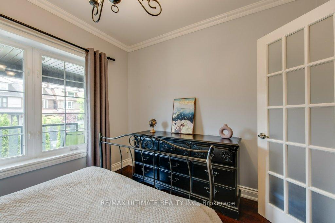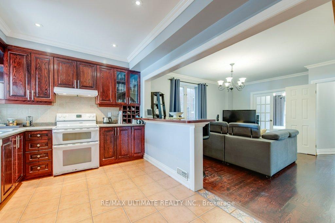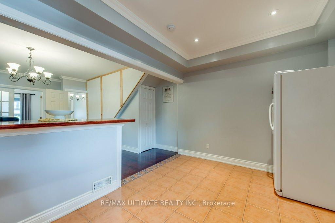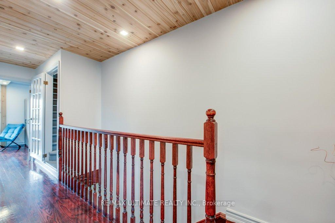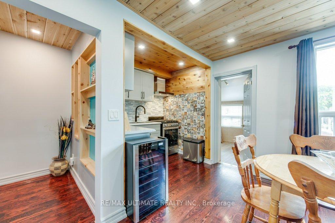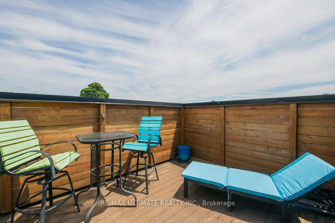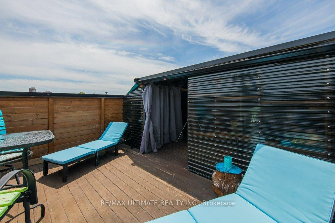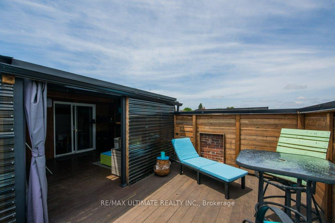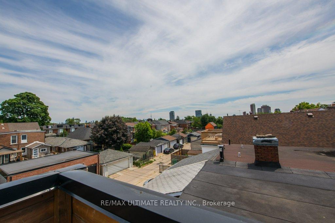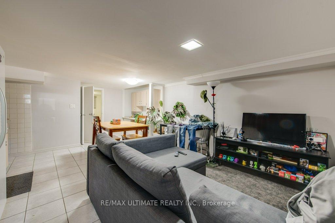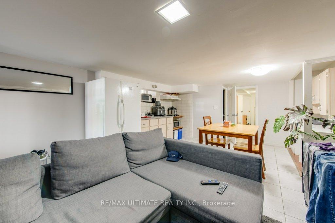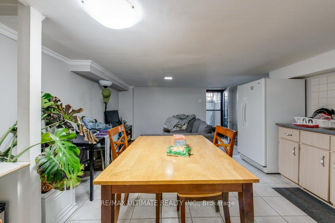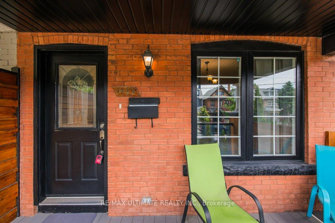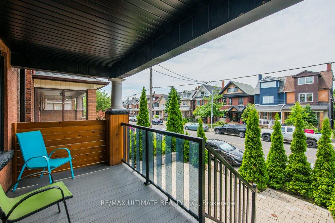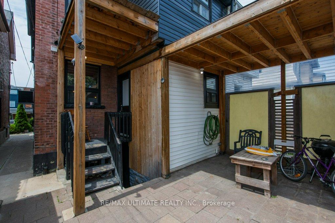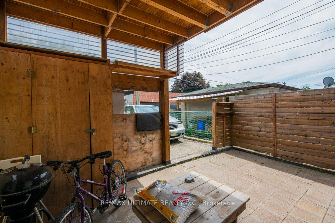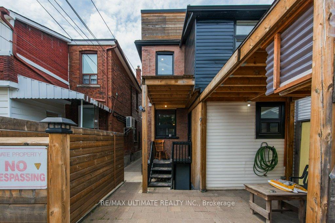$1,199,900
Available - For Sale
Listing ID: W12226640
1425 Lansdowne Aven , Toronto, M6H 3Z9, Toronto
| Spectacular, fully renovated large semi-detached home in the heart of the city, offering versatile living across four finished levels. The third-floor family room opens to a bright enclosed solarium and a spacious rooftop deck with sweeping views of the CN Tower and the Toronto skylinean ideal setting for private entertaining. The main floor boasts 9-foot ceilings, a modern kitchen with ceramic backsplash, and an open-concept dining and living area, complemented by a sleek 3-piece washroom. A beautiful oak staircase leads to the second floor, where you'll find a second fully equipped kitchen with glass ceramic backsplash, a dedicated dining area with pantry, a sun-filled primary bedroom featuring a charming bay window, and a generously sized third bedroom with ample closet space. The lower level features a finished basement with a spacious one-bedroom apartment, perfect for rental income or extended family living. The home is currently configured as three separate units, yet effortlessly convertible to a large single-family residence with an in-law suite. Separate laundry included for added convenience. Located just steps from the vibrant energy of St. Clair Avenue West, with parks, schools, cafés, and transit at your doorstepthis property is a rare blend of urban living, income potential, and family comfort. |
| Price | $1,199,900 |
| Taxes: | $4420.87 |
| Occupancy: | Owner+T |
| Address: | 1425 Lansdowne Aven , Toronto, M6H 3Z9, Toronto |
| Acreage: | < .50 |
| Directions/Cross Streets: | Lansdowne Ave South of St Clair Ave |
| Rooms: | 8 |
| Rooms +: | 4 |
| Bedrooms: | 3 |
| Bedrooms +: | 1 |
| Family Room: | T |
| Basement: | Apartment, Finished wit |
| Level/Floor | Room | Length(ft) | Width(ft) | Descriptions | |
| Room 1 | Ground | Living Ro | 15.71 | 12.07 | Hardwood Floor, French Doors, Combined w/Dining |
| Room 2 | Ground | Dining Ro | 15.71 | 12.07 | Hardwood Floor, Crown Moulding, Open Concept |
| Room 3 | Ground | Kitchen | 14.69 | 9.84 | Ceramic Floor, Modern Kitchen, Ceramic Backsplash |
| Room 4 | Ground | Breakfast | 14.69 | 9.84 | Ceramic Floor, Breakfast Bar, Combined w/Kitchen |
| Room 5 | Ground | Bedroom | 10.43 | 9.77 | Hardwood Floor, Crown Moulding, Window |
| Room 6 | Second | Kitchen | 11.55 | 7.81 | Hardwood Floor, Modern Kitchen, Ceramic Backsplash |
| Room 7 | Second | Dining Ro | 11.55 | 6.86 | Hardwood Floor, Open Concept, Pantry |
| Room 8 | Second | Bedroom | 11.61 | 9.38 | Hardwood Floor, Closet, Window |
| Room 9 | Second | Primary B | 11.48 | 15.28 | Hardwood Floor, Closet, Bay Window |
| Room 10 | Third | Family Ro | 13.51 | 15.02 | Laminate, Window, W/O To Sunroom |
| Room 11 | Third | Sunroom | 11.45 | 15.28 | Wood, Enclosed, W/O To Deck |
| Room 12 | Basement | Living Ro | 8.89 | 13.51 | Ceramic Floor, Open Concept, Walk-Out |
| Room 13 | Basement | Dining Ro | 10.3 | 7.18 | Ceramic Floor, Window, Open Concept |
| Room 14 | Basement | Kitchen | 7.61 | 6.3 | Ceramic Floor, Window, Open Concept |
| Room 15 | Basement | Bedroom | 14.96 | 8.33 | Laminate, Closet, Window |
| Washroom Type | No. of Pieces | Level |
| Washroom Type 1 | 3 | Ground |
| Washroom Type 2 | 4 | Second |
| Washroom Type 3 | 4 | Basement |
| Washroom Type 4 | 0 | |
| Washroom Type 5 | 0 |
| Total Area: | 0.00 |
| Property Type: | Semi-Detached |
| Style: | 2 1/2 Storey |
| Exterior: | Brick |
| Garage Type: | None |
| (Parking/)Drive: | Lane |
| Drive Parking Spaces: | 2 |
| Park #1 | |
| Parking Type: | Lane |
| Park #2 | |
| Parking Type: | Lane |
| Pool: | None |
| Approximatly Square Footage: | 1500-2000 |
| Property Features: | Library, Park |
| CAC Included: | N |
| Water Included: | N |
| Cabel TV Included: | N |
| Common Elements Included: | N |
| Heat Included: | N |
| Parking Included: | N |
| Condo Tax Included: | N |
| Building Insurance Included: | N |
| Fireplace/Stove: | N |
| Heat Type: | Forced Air |
| Central Air Conditioning: | Central Air |
| Central Vac: | N |
| Laundry Level: | Syste |
| Ensuite Laundry: | F |
| Sewers: | Sewer |
$
%
Years
This calculator is for demonstration purposes only. Always consult a professional
financial advisor before making personal financial decisions.
| Although the information displayed is believed to be accurate, no warranties or representations are made of any kind. |
| RE/MAX ULTIMATE REALTY INC. |
|
|

Saleem Akhtar
Sales Representative
Dir:
647-965-2957
Bus:
416-496-9220
Fax:
416-496-2144
| Virtual Tour | Book Showing | Email a Friend |
Jump To:
At a Glance:
| Type: | Freehold - Semi-Detached |
| Area: | Toronto |
| Municipality: | Toronto W03 |
| Neighbourhood: | Corso Italia-Davenport |
| Style: | 2 1/2 Storey |
| Tax: | $4,420.87 |
| Beds: | 3+1 |
| Baths: | 3 |
| Fireplace: | N |
| Pool: | None |
Locatin Map:
Payment Calculator:

