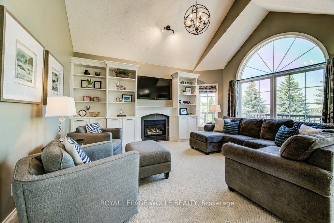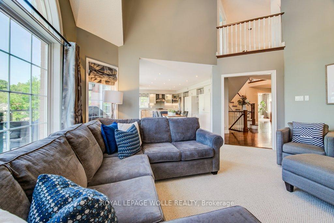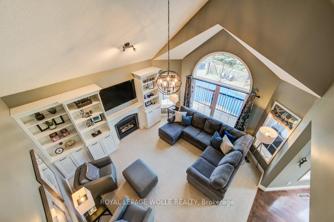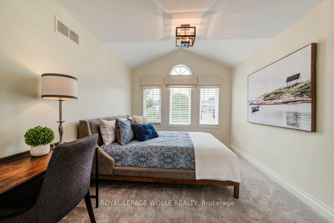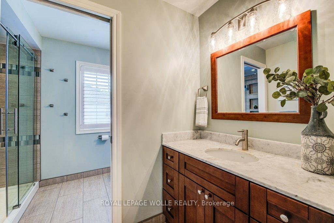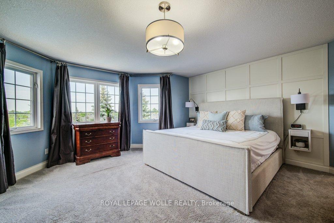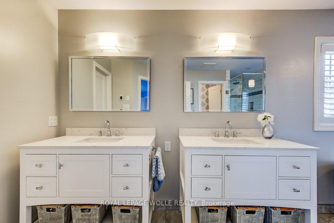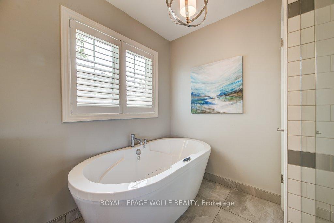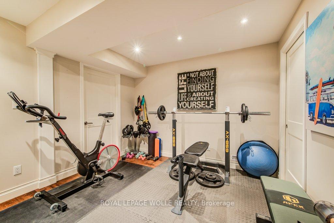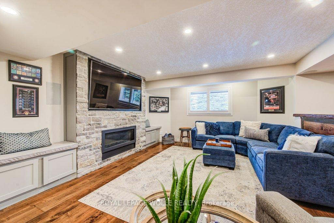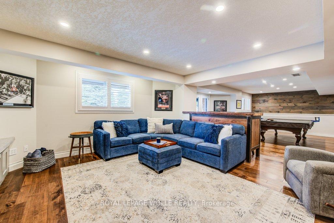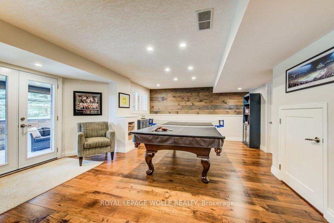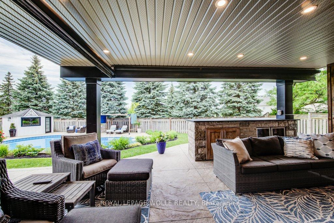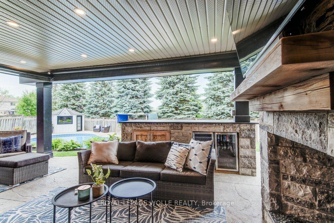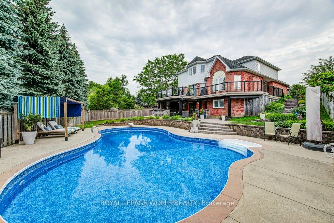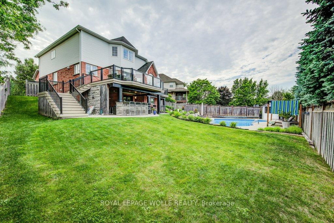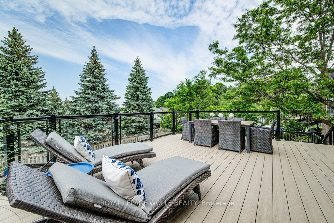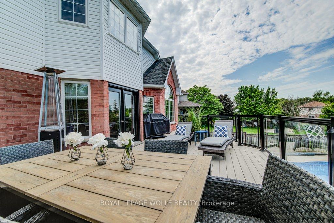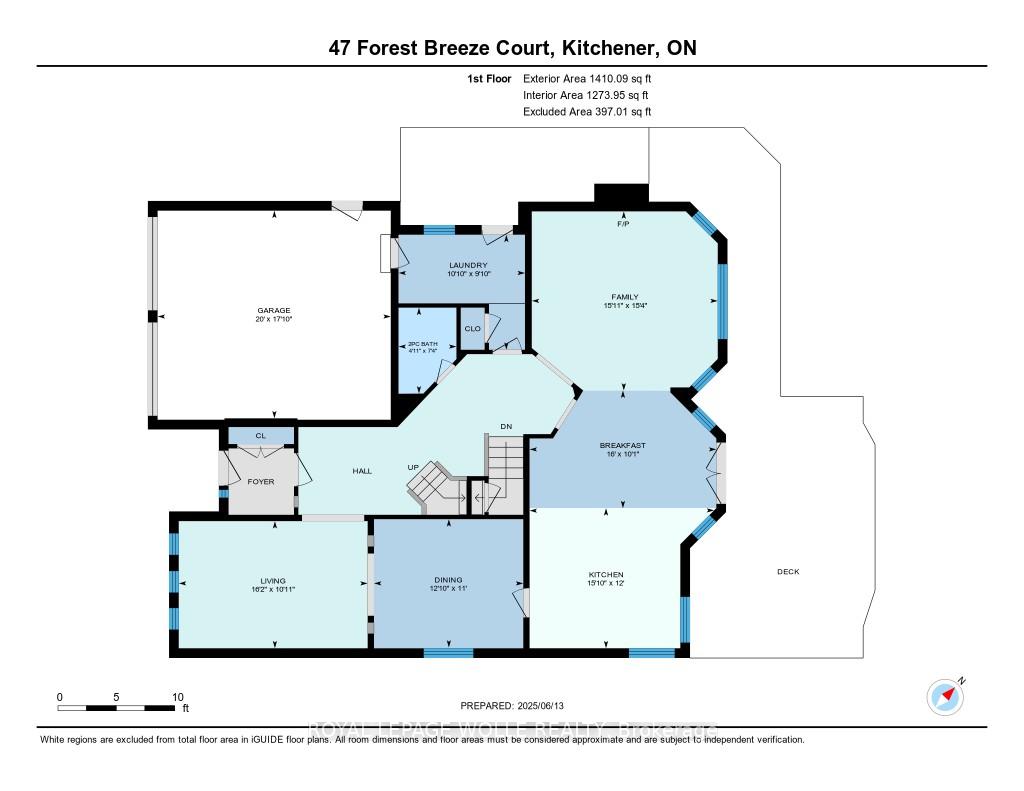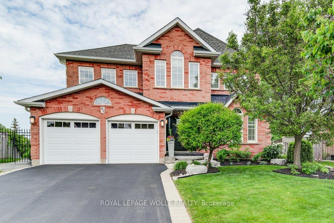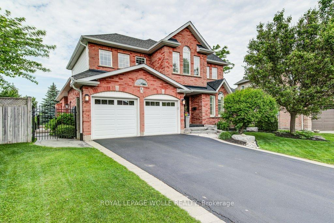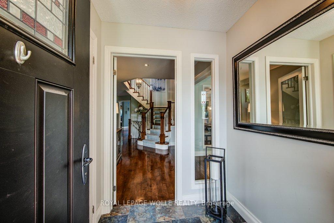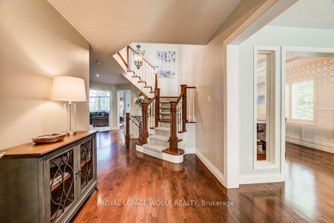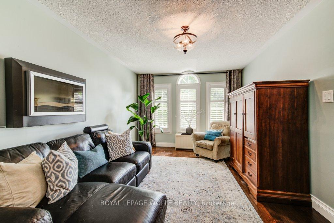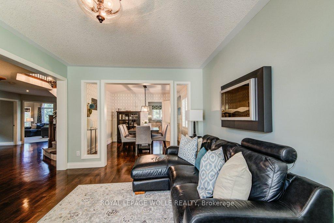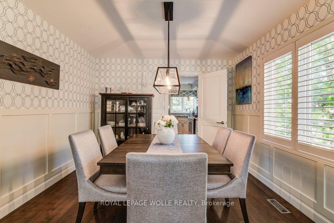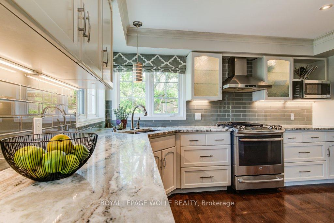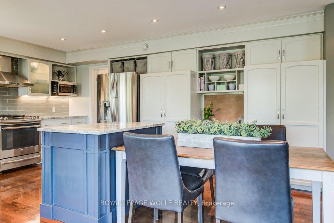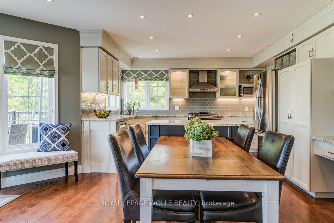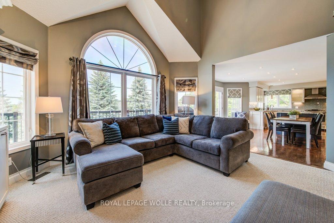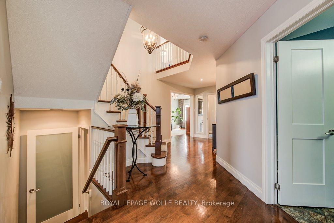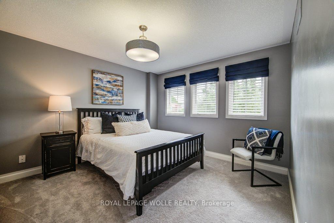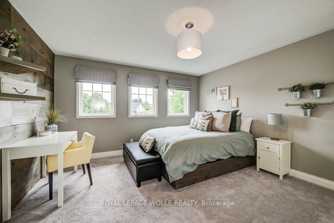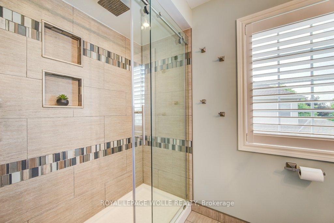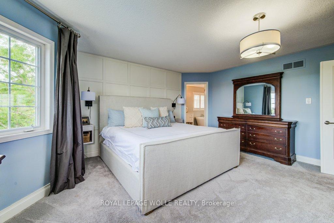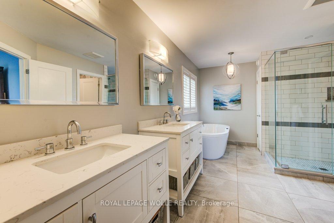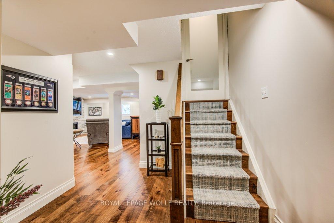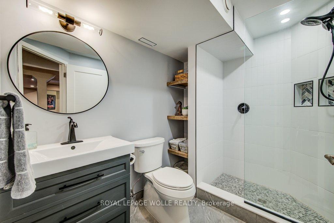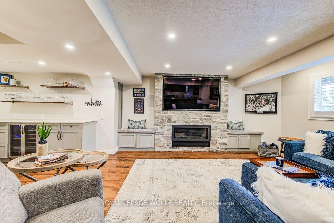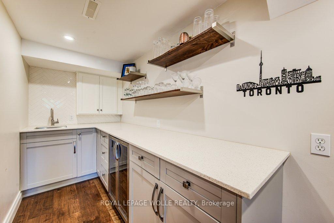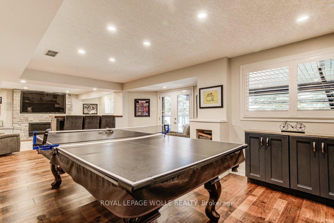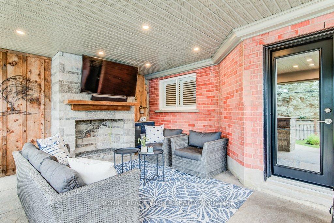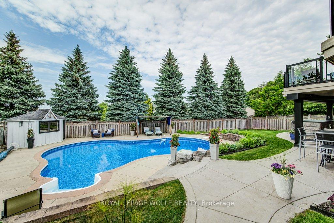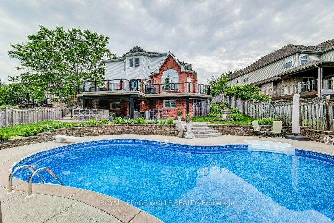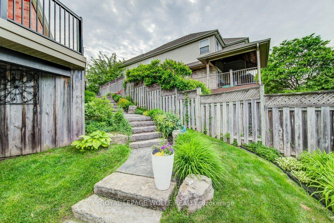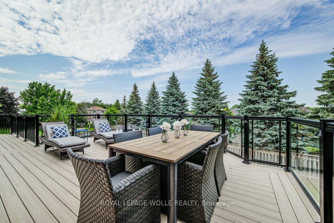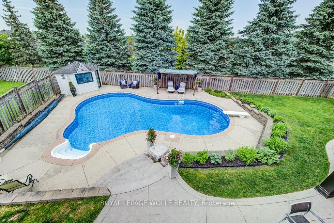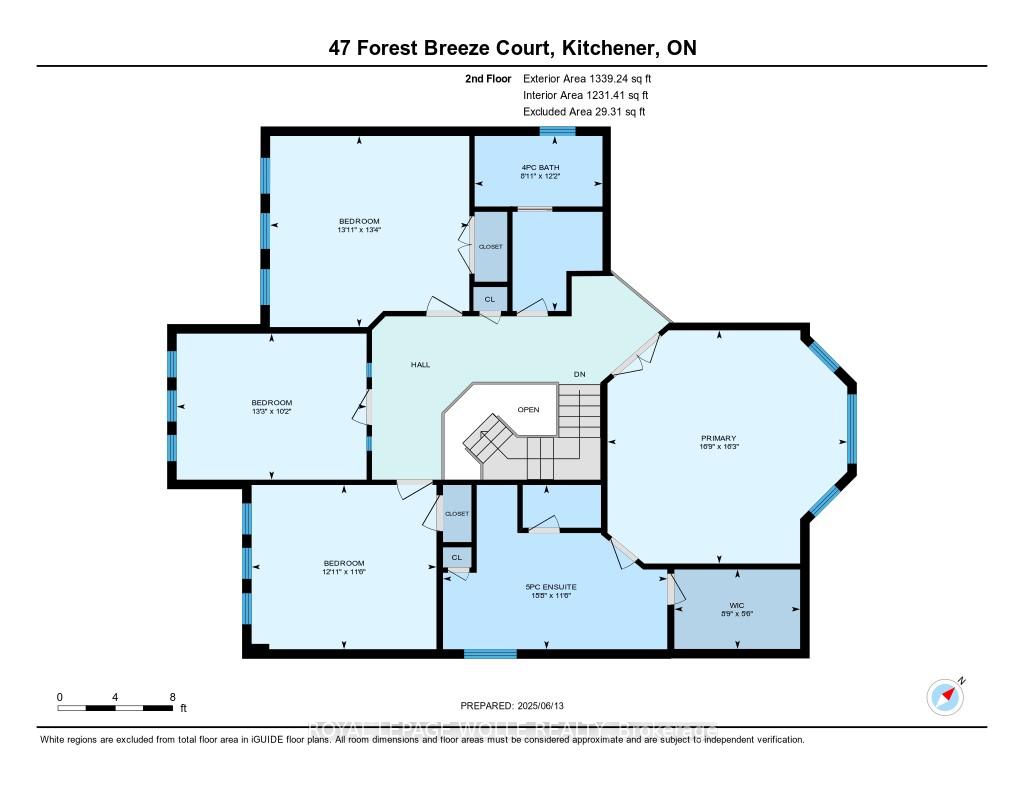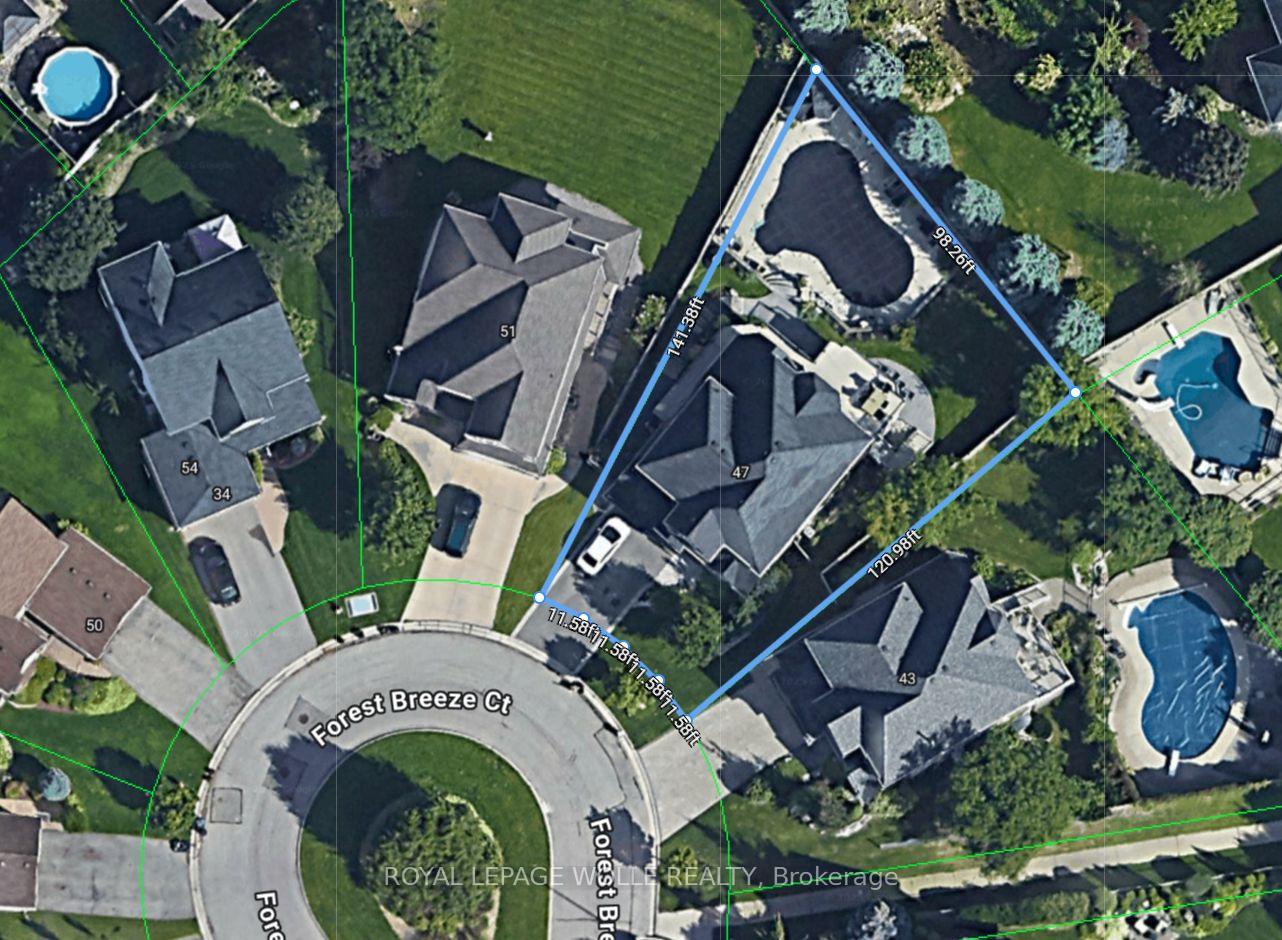$1,695,000
Available - For Sale
Listing ID: X12226825
47 Forest Breeze Cour , Kitchener, N2N 3H9, Waterloo
| Located at the end of a quiet Cul-de-Sac, 47 Forest Breeze, in the highly coveted family friendly neighbourhood of Beechwood Forest, is where you will want to call "home". Upon entry you have a desired traditional floorplan with a separate living room and dining room and then you enter into the heart of the home, an open concept Kitchen & cozy Family room with a gas fireplace and built-in cabinets. Step out from the kitchen onto the terraced balcony which wraps around the home. Plenty of space out here for outdoor dining, all with expansive views of the beautifully manicured back garden & pool! Off the garage are a mudroom and laundry, a powder room rounding out the main level. Upstairs are 4 large bedrooms. A 4-piece family bathroom with a functional door to separate the bathroom areas. The primary hosts a walk-in-closet and a 5-piece spa-like bathroom, complete with an air-jetted tub. The lower level is an entertainers dream. Another family room and gas fireplace, loads of room with a ping-pong/pool table, gym, 3-piece bathroom... and then the walk out to the bonus living space. The covered patio has a massive gas fireplace, large bar-height table with 2 bar fridges, remote controlled screen "walls", this is where you will spend time rooting on your favourite team while watching the kids/guests enjoy the salt water pool. Lots of great seating areas round out the incredible outdoor experience... close to great amenities/trails/shops... An executive home in an incredible neighbourhood. |
| Price | $1,695,000 |
| Taxes: | $7293.31 |
| Occupancy: | Owner |
| Address: | 47 Forest Breeze Cour , Kitchener, N2N 3H9, Waterloo |
| Directions/Cross Streets: | Fisher-Hallman and Victoria |
| Rooms: | 11 |
| Bedrooms: | 4 |
| Bedrooms +: | 0 |
| Family Room: | T |
| Basement: | Walk-Out, Finished |
| Level/Floor | Room | Length(ft) | Width(ft) | Descriptions | |
| Room 1 | Main | Bathroom | 7.35 | 4.95 | 2 Pc Bath |
| Room 2 | Main | Breakfast | 10.07 | 16.01 | |
| Room 3 | Main | Dining Ro | 10.99 | 12.79 | |
| Room 4 | Main | Family Ro | 15.35 | 15.94 | |
| Room 5 | Main | Kitchen | 12 | 15.81 | |
| Room 6 | Main | Laundry | 9.84 | 10.82 | |
| Room 7 | Main | Living Ro | 10.89 | 16.17 | |
| Room 8 | Second | Bathroom | 12.2 | 8.92 | 4 Pc Bath |
| Room 9 | Second | Bathroom | 11.45 | 15.65 | 5 Pc Ensuite |
| Room 10 | Second | Bedroom | 13.32 | 13.91 | |
| Room 11 | Second | Bedroom 2 | 10.2 | 13.25 | |
| Room 12 | Second | Bedroom 3 | 11.45 | 12.89 | |
| Room 13 | Second | Primary B | 16.27 | 16.73 | |
| Room 14 | Basement | Bathroom | 8.43 | 6.07 | 3 Pc Bath |
| Room 15 | Basement | Exercise | 13.61 | 10.43 |
| Washroom Type | No. of Pieces | Level |
| Washroom Type 1 | 5 | Second |
| Washroom Type 2 | 4 | Second |
| Washroom Type 3 | 3 | Basement |
| Washroom Type 4 | 2 | Main |
| Washroom Type 5 | 0 |
| Total Area: | 0.00 |
| Approximatly Age: | 16-30 |
| Property Type: | Detached |
| Style: | 2-Storey |
| Exterior: | Brick |
| Garage Type: | Attached |
| Drive Parking Spaces: | 4 |
| Pool: | Inground |
| Approximatly Age: | 16-30 |
| Approximatly Square Footage: | 2500-3000 |
| CAC Included: | N |
| Water Included: | N |
| Cabel TV Included: | N |
| Common Elements Included: | N |
| Heat Included: | N |
| Parking Included: | N |
| Condo Tax Included: | N |
| Building Insurance Included: | N |
| Fireplace/Stove: | Y |
| Heat Type: | Forced Air |
| Central Air Conditioning: | Central Air |
| Central Vac: | Y |
| Laundry Level: | Syste |
| Ensuite Laundry: | F |
| Sewers: | Sewer |
$
%
Years
This calculator is for demonstration purposes only. Always consult a professional
financial advisor before making personal financial decisions.
| Although the information displayed is believed to be accurate, no warranties or representations are made of any kind. |
| ROYAL LEPAGE WOLLE REALTY |
|
|

Saleem Akhtar
Sales Representative
Dir:
647-965-2957
Bus:
416-496-9220
Fax:
416-496-2144
| Virtual Tour | Book Showing | Email a Friend |
Jump To:
At a Glance:
| Type: | Freehold - Detached |
| Area: | Waterloo |
| Municipality: | Kitchener |
| Neighbourhood: | Dufferin Grove |
| Style: | 2-Storey |
| Approximate Age: | 16-30 |
| Tax: | $7,293.31 |
| Beds: | 4 |
| Baths: | 4 |
| Fireplace: | Y |
| Pool: | Inground |
Locatin Map:
Payment Calculator:

