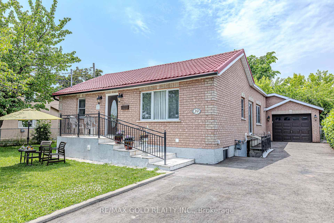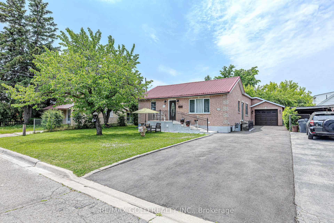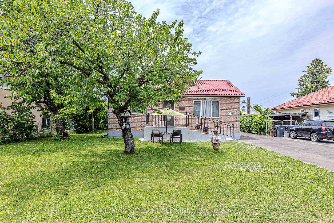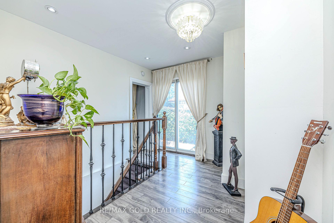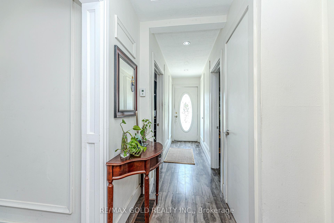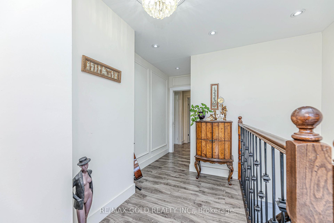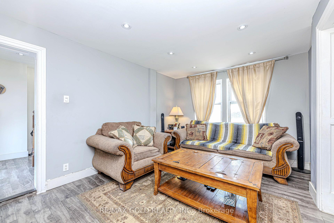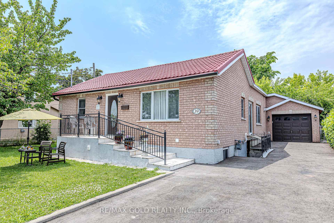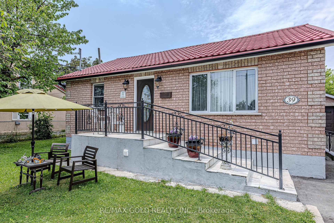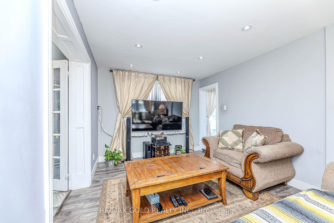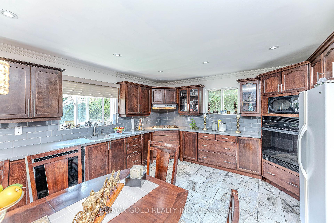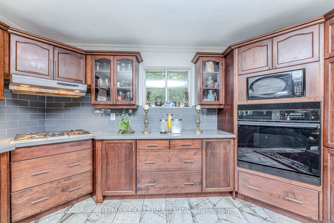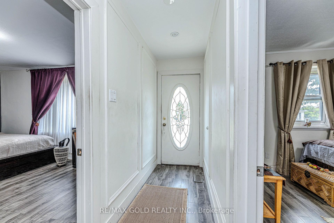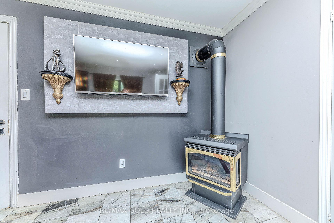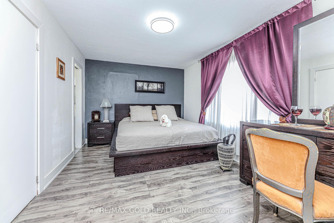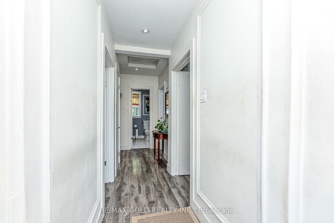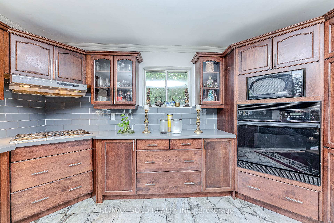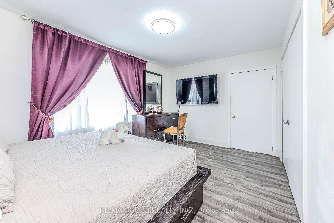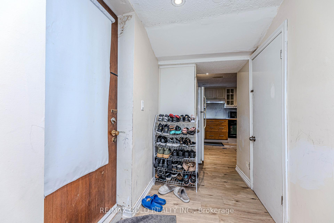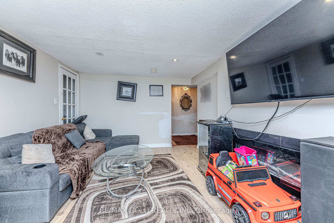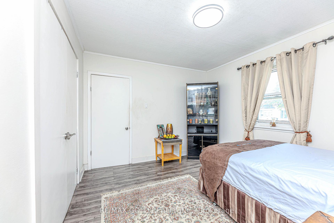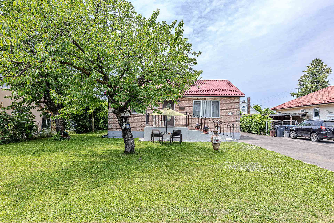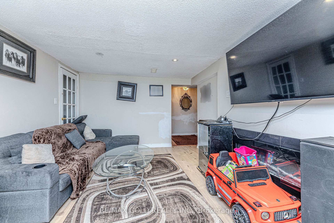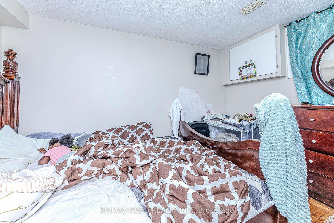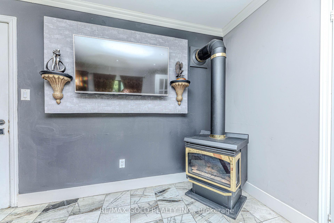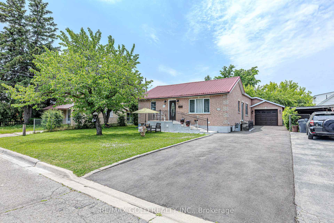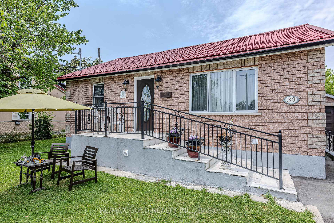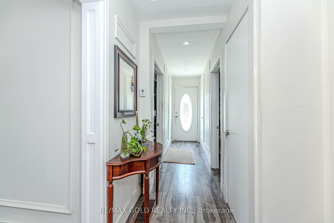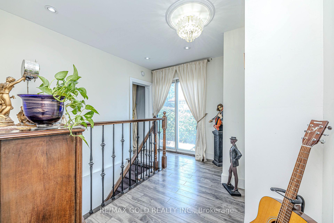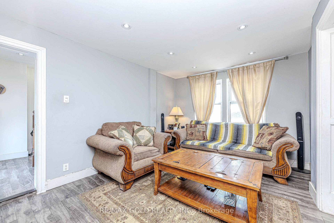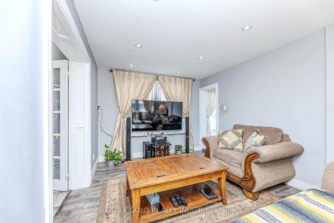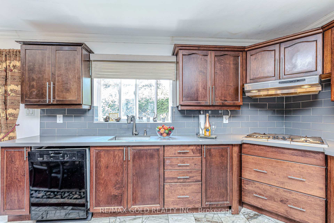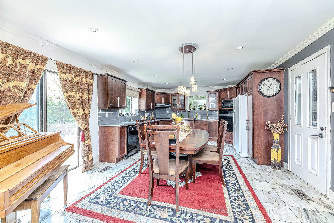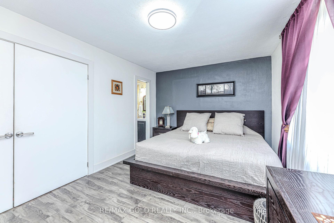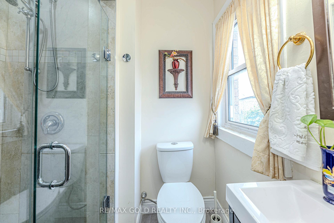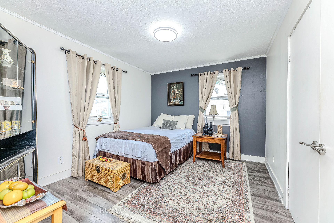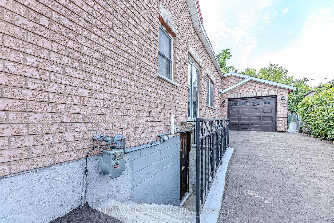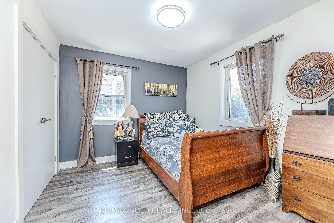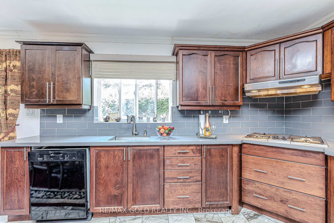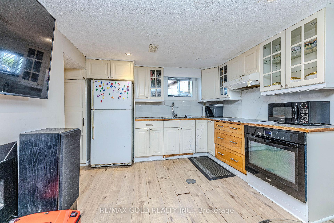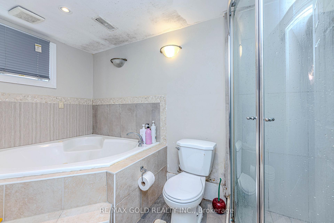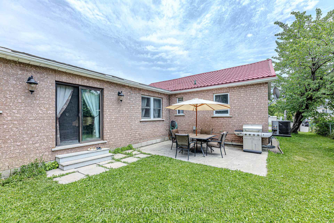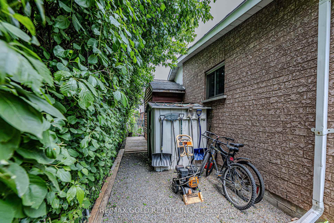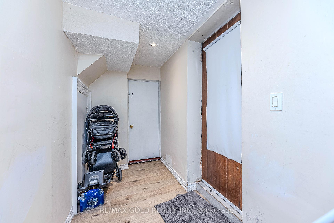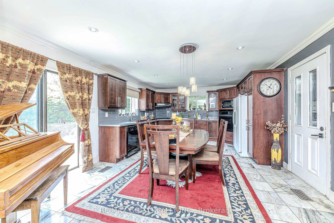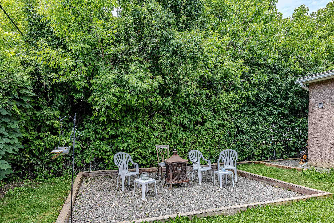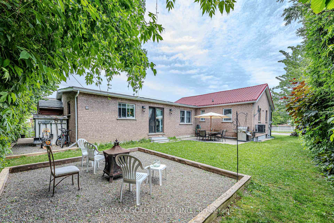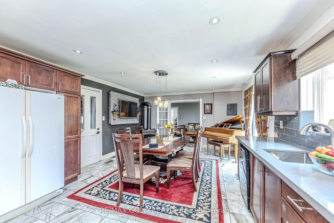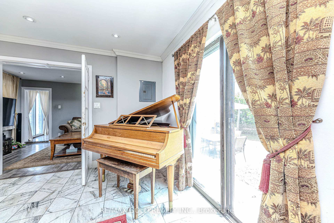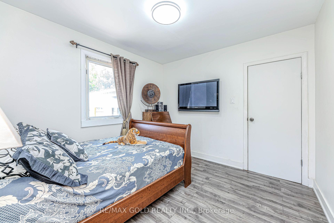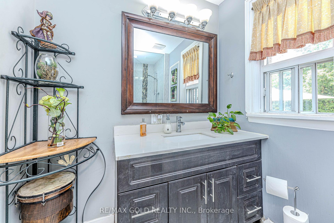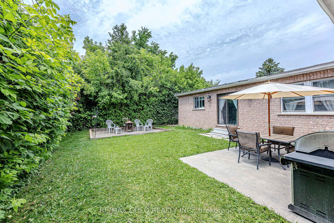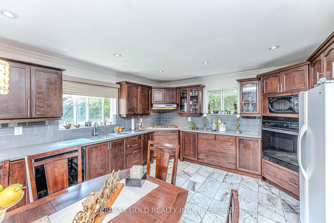$1,199,000
Available - For Sale
Listing ID: W12226063
39 Harrow Stre , Mississauga, L4T 1J6, Peel
| Charming 3-bedroom detached bungalow with a finished 2-bedroom basement in a desirable Mississauga neighbourhood! This well-maintained home offers a spacious, modern eat-in kitchen with marble countertops and flooring, a cozy breakfast area with a fireplace, and a walkout to a beautiful backyard perfect for BBQs and relaxation. Enjoy convenient access to the garage directly from the kitchen.All main floor rooms are generously sized, providing a luxurious feel, and the living room features elegant pot lights. The fully finished basement includes a second kitchen, two bedrooms, and a spa-like bathroom with a Jacuzzi tub, ideal for in-law living or rental income. Conveniently located close to all amenities, Malton GO Station, and Pearson Airport |
| Price | $1,199,000 |
| Taxes: | $4515.00 |
| Occupancy: | Owner+T |
| Address: | 39 Harrow Stre , Mississauga, L4T 1J6, Peel |
| Directions/Cross Streets: | Airport/Derry |
| Rooms: | 6 |
| Rooms +: | 3 |
| Bedrooms: | 3 |
| Bedrooms +: | 2 |
| Family Room: | F |
| Basement: | Apartment, Separate Ent |
| Level/Floor | Room | Length(ft) | Width(ft) | Descriptions | |
| Room 1 | Main | Living Ro | 13.12 | 11.15 | Laminate, Picture Window, Pot Lights |
| Room 2 | Main | Kitchen | 15.74 | 24.27 | Marble Floor, B/I Appliances, Marble Counter |
| Room 3 | Main | Breakfast | 15.74 | 24.27 | Ceramic Floor, Fireplace, Sliding Doors |
| Room 4 | Main | Primary B | 10.5 | 17.71 | Laminate, Closet, 3 Pc Ensuite |
| Room 5 | Main | Bedroom 2 | 12.79 | 11.81 | Closet, Laminate, Picture Window |
| Room 6 | Main | Bedroom 3 | 10.82 | 9.51 | Laminate, Closet, Picture Window |
| Room 7 | Basement | Bedroom | 24.93 | 13.12 | Laminate |
| Room 8 | Basement | Kitchen | 12.79 | 14.76 | Laminate, Combined w/Living |
| Room 9 | Basement | Bedroom | 10.82 | 9.84 | Parquet |
| Room 10 | Basement | Living Ro |
| Washroom Type | No. of Pieces | Level |
| Washroom Type 1 | 3 | Ground |
| Washroom Type 2 | 3 | Ground |
| Washroom Type 3 | 4 | Basement |
| Washroom Type 4 | 0 | |
| Washroom Type 5 | 0 |
| Total Area: | 0.00 |
| Property Type: | Detached |
| Style: | Bungalow |
| Exterior: | Brick |
| Garage Type: | Attached |
| (Parking/)Drive: | Private |
| Drive Parking Spaces: | 5 |
| Park #1 | |
| Parking Type: | Private |
| Park #2 | |
| Parking Type: | Private |
| Pool: | None |
| Approximatly Square Footage: | 1100-1500 |
| CAC Included: | N |
| Water Included: | N |
| Cabel TV Included: | N |
| Common Elements Included: | N |
| Heat Included: | N |
| Parking Included: | N |
| Condo Tax Included: | N |
| Building Insurance Included: | N |
| Fireplace/Stove: | N |
| Heat Type: | Forced Air |
| Central Air Conditioning: | Central Air |
| Central Vac: | N |
| Laundry Level: | Syste |
| Ensuite Laundry: | F |
| Sewers: | Sewer |
$
%
Years
This calculator is for demonstration purposes only. Always consult a professional
financial advisor before making personal financial decisions.
| Although the information displayed is believed to be accurate, no warranties or representations are made of any kind. |
| RE/MAX GOLD REALTY INC. |
|
|

Saleem Akhtar
Sales Representative
Dir:
647-965-2957
Bus:
416-496-9220
Fax:
416-496-2144
| Virtual Tour | Book Showing | Email a Friend |
Jump To:
At a Glance:
| Type: | Freehold - Detached |
| Area: | Peel |
| Municipality: | Mississauga |
| Neighbourhood: | Malton |
| Style: | Bungalow |
| Tax: | $4,515 |
| Beds: | 3+2 |
| Baths: | 3 |
| Fireplace: | N |
| Pool: | None |
Locatin Map:
Payment Calculator:

