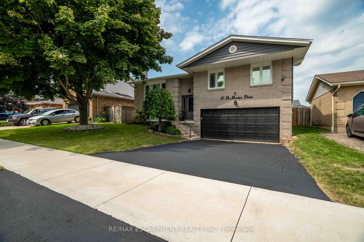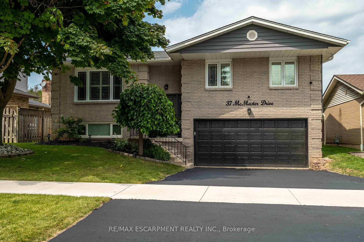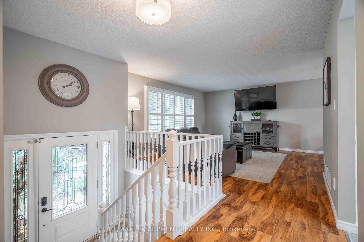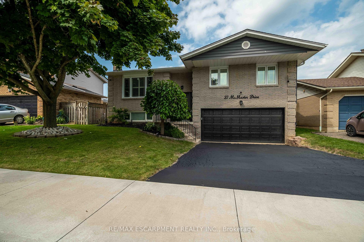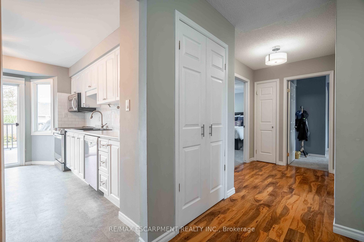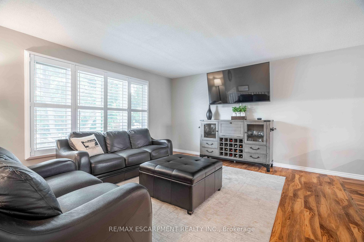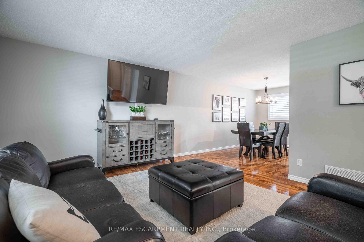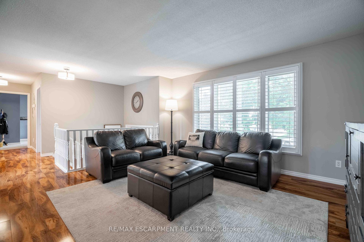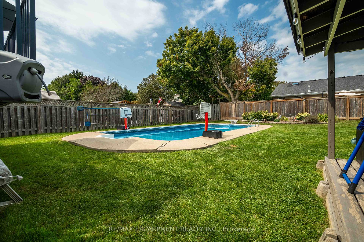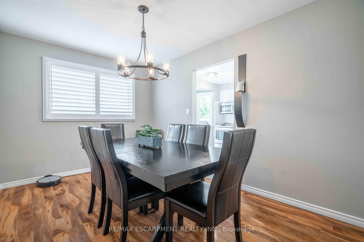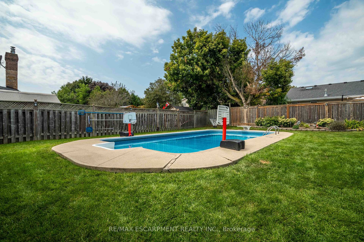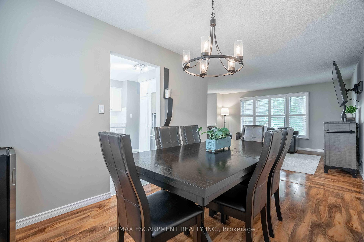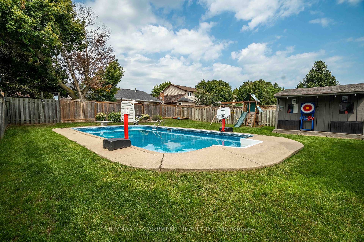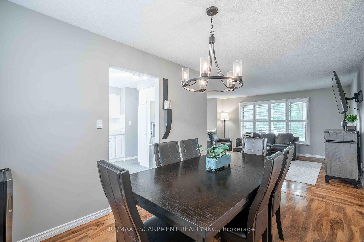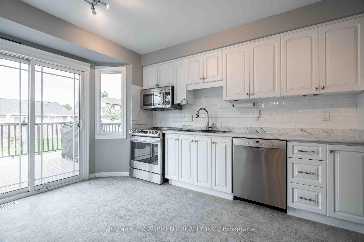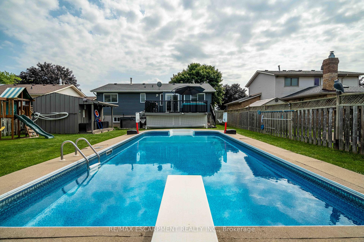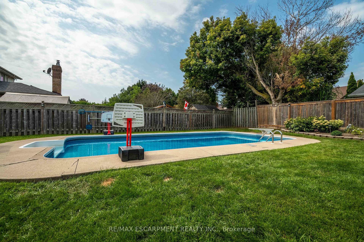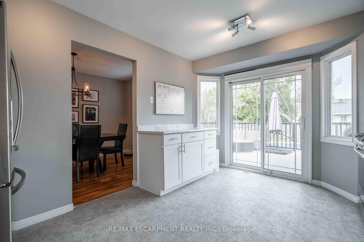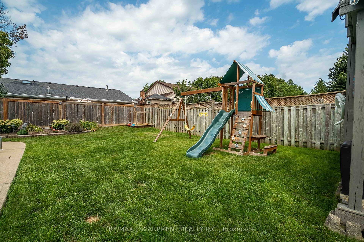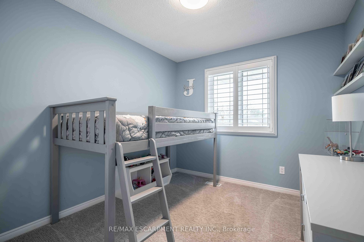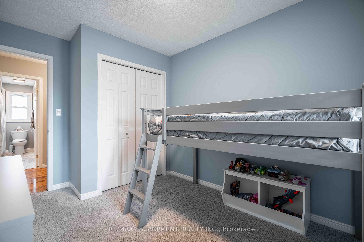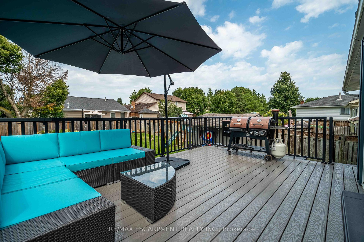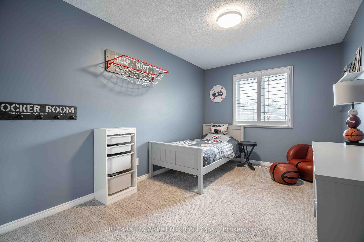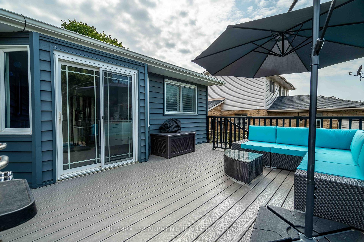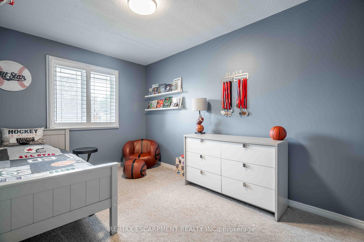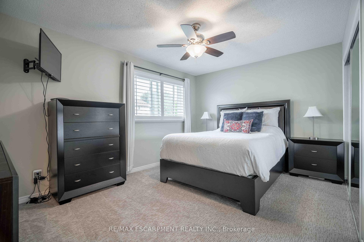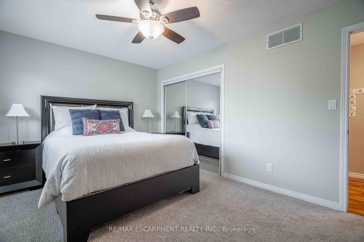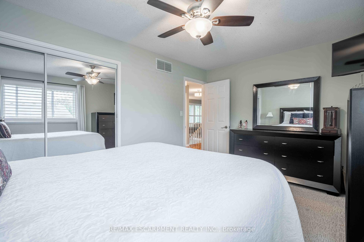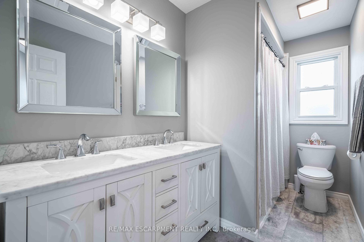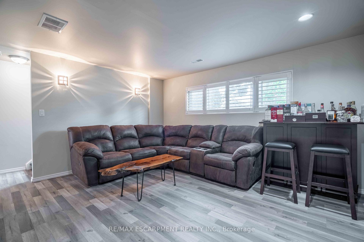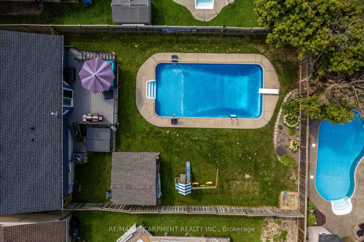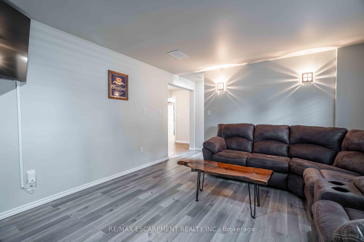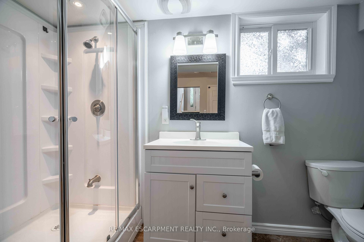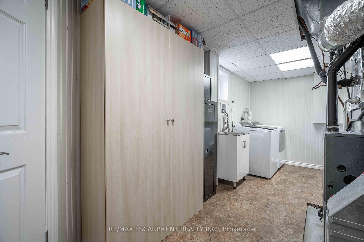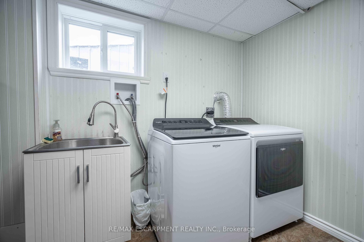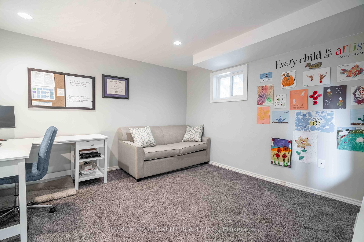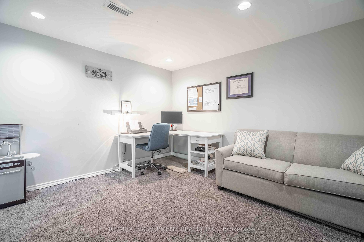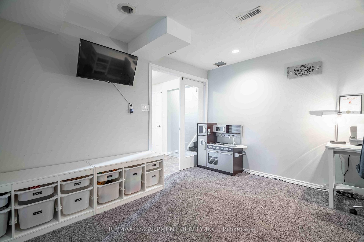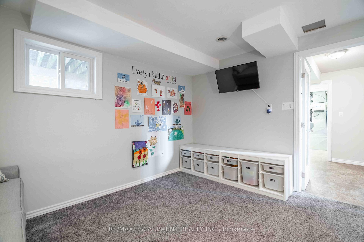$749,900
Available - For Sale
Listing ID: X12226820
37 McMaster Driv , Haldimand, N3W 1H4, Haldimand
| Welcome to Your Private Paradise in Caledonia! This stunning 3-bedroom, 2-bathroom home sits on a generous lot in one of Caledonia's most desirable neighborhoods. From the moment you arrive, you'll be impressed by the curb appeal and warm, inviting decor throughout. Step outside to your backyard oasis featuring a sparkling inground pool, relaxing hot tub new in May 2021 and plenty of room to entertain or unwind in total privacy. Whether its summer barbecues or peaceful evenings under the stars, this space was made for making memories. Inside, enjoy a bright and beautifully updated interior with stylish finishes, a functional layout, and room for the whole family. The double car garage provides ample storage and convenience, while the quiet street adds to the charm of this picture-perfect home. Don't miss your chance to own a slice of paradise in Caledonia where comfort, style, and location come together. Pool heater 2021 Hot water heater $63.86/3month |
| Price | $749,900 |
| Taxes: | $4351.99 |
| Occupancy: | Owner |
| Address: | 37 McMaster Driv , Haldimand, N3W 1H4, Haldimand |
| Directions/Cross Streets: | HIGHLAND BLVD LEFT ON MCMASTER DR |
| Rooms: | 6 |
| Bedrooms: | 3 |
| Bedrooms +: | 0 |
| Family Room: | F |
| Basement: | Full, Partially Fi |
| Level/Floor | Room | Length(ft) | Width(ft) | Descriptions | |
| Room 1 | Main | Foyer | |||
| Room 2 | Main | Living Ro | 13.74 | 12.66 | |
| Room 3 | Main | Office | 12.33 | 12.17 | |
| Room 4 | Main | Bathroom | 9.32 | 4.33 | 3 Pc Bath |
| Room 5 | Second | Family Ro | 16.24 | 13.58 | |
| Room 6 | Second | Dining Ro | 9.41 | 12.33 | |
| Room 7 | Second | Kitchen | 11.32 | 14.33 | |
| Room 8 | Second | Primary B | 14.76 | 10.66 | |
| Room 9 | Second | Bedroom | 9.74 | 15.25 | |
| Room 10 | Second | Bedroom | 8.17 | 12.17 | |
| Room 11 | Second | Bathroom | 5.41 | 10.66 | 4 Pc Bath |
| Washroom Type | No. of Pieces | Level |
| Washroom Type 1 | 3 | Main |
| Washroom Type 2 | 4 | Second |
| Washroom Type 3 | 0 | |
| Washroom Type 4 | 0 | |
| Washroom Type 5 | 0 |
| Total Area: | 0.00 |
| Approximatly Age: | 31-50 |
| Property Type: | Detached |
| Style: | Bungalow-Raised |
| Exterior: | Brick |
| Garage Type: | Attached |
| (Parking/)Drive: | Private Do |
| Drive Parking Spaces: | 2 |
| Park #1 | |
| Parking Type: | Private Do |
| Park #2 | |
| Parking Type: | Private Do |
| Pool: | Indoor |
| Other Structures: | Shed |
| Approximatly Age: | 31-50 |
| Approximatly Square Footage: | 1100-1500 |
| Property Features: | Fenced Yard, Library |
| CAC Included: | N |
| Water Included: | N |
| Cabel TV Included: | N |
| Common Elements Included: | N |
| Heat Included: | N |
| Parking Included: | N |
| Condo Tax Included: | N |
| Building Insurance Included: | N |
| Fireplace/Stove: | N |
| Heat Type: | Forced Air |
| Central Air Conditioning: | Central Air |
| Central Vac: | N |
| Laundry Level: | Syste |
| Ensuite Laundry: | F |
| Sewers: | Sewer |
$
%
Years
This calculator is for demonstration purposes only. Always consult a professional
financial advisor before making personal financial decisions.
| Although the information displayed is believed to be accurate, no warranties or representations are made of any kind. |
| RE/MAX ESCARPMENT REALTY INC. |
|
|

Saleem Akhtar
Sales Representative
Dir:
647-965-2957
Bus:
416-496-9220
Fax:
416-496-2144
| Virtual Tour | Book Showing | Email a Friend |
Jump To:
At a Glance:
| Type: | Freehold - Detached |
| Area: | Haldimand |
| Municipality: | Haldimand |
| Neighbourhood: | Haldimand |
| Style: | Bungalow-Raised |
| Approximate Age: | 31-50 |
| Tax: | $4,351.99 |
| Beds: | 3 |
| Baths: | 2 |
| Fireplace: | N |
| Pool: | Indoor |
Locatin Map:
Payment Calculator:

