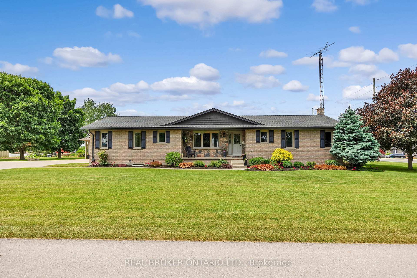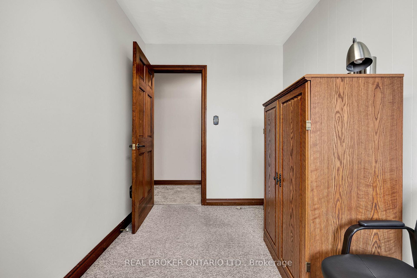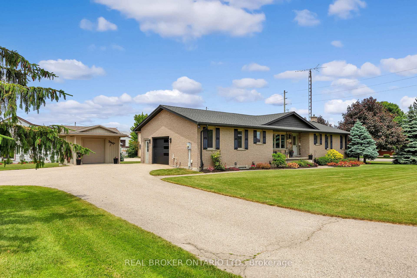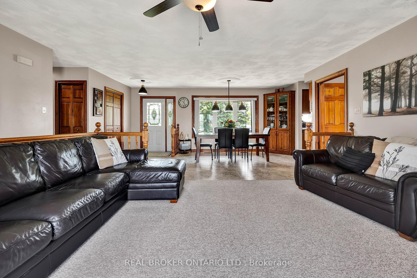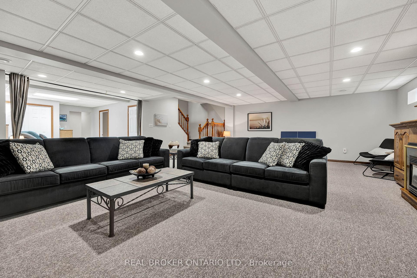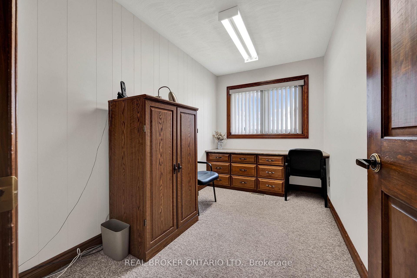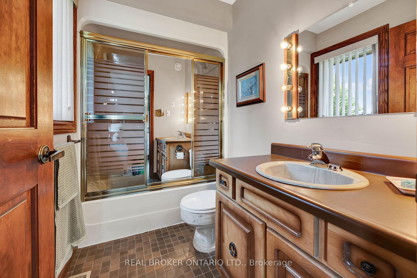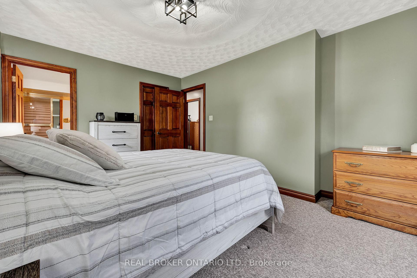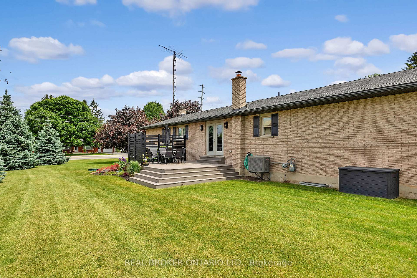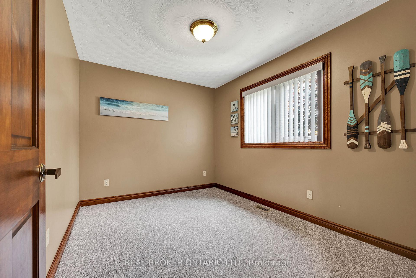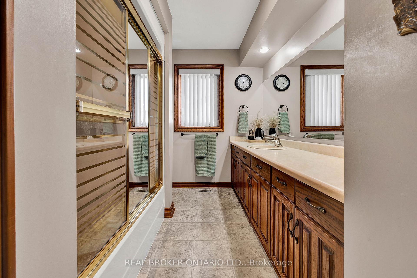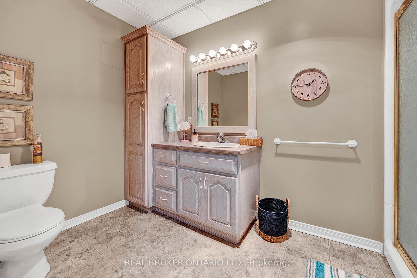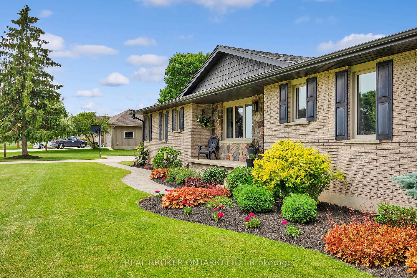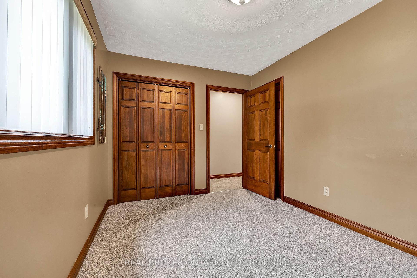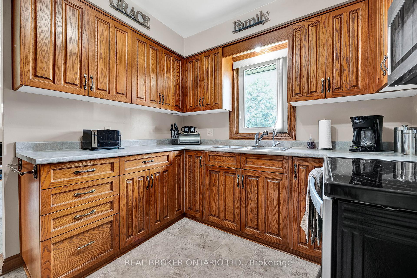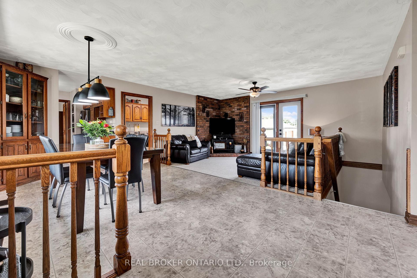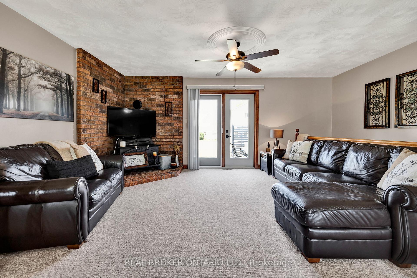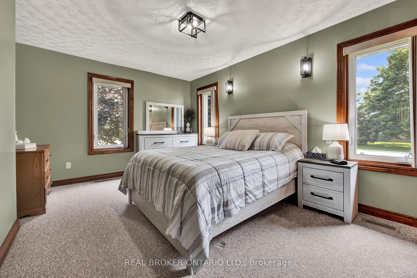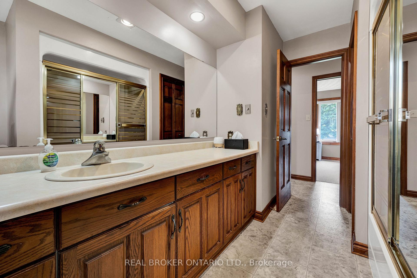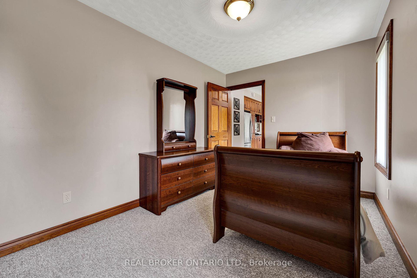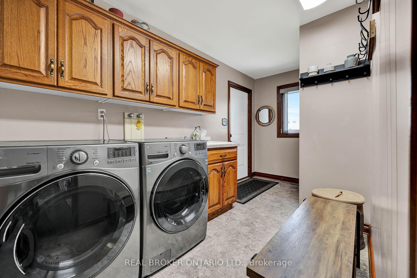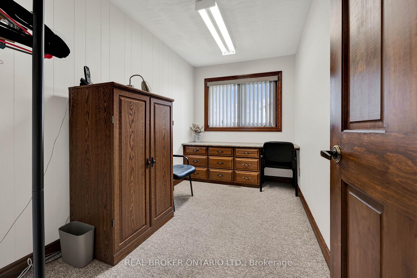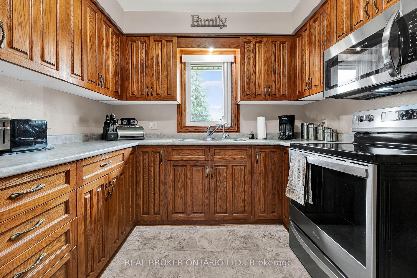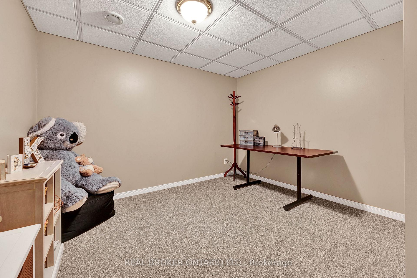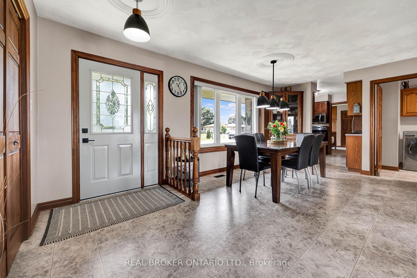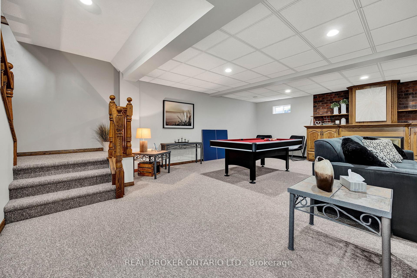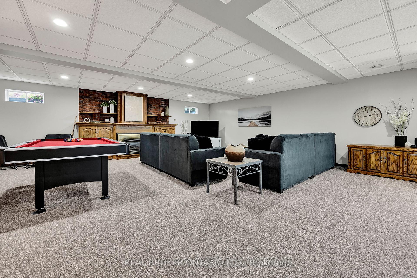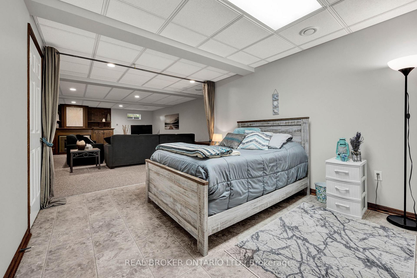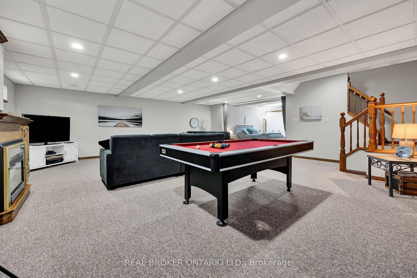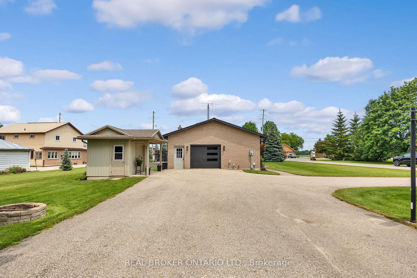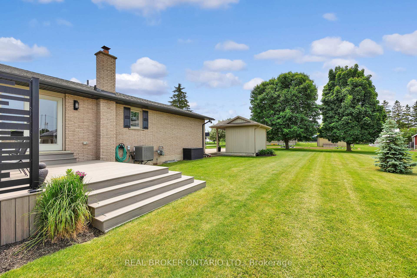$997,700
Available - For Sale
Listing ID: X12226545
1 Shantz Plac , Wellesley, N0B 2S0, Waterloo
| Charming & Unique Bungalow in Wallenstein A Rare Find for Family Living! Welcome to this beautifully maintained 3-bedroom, 3-bathroom bungalow nestled on a quiet crescent in the peaceful community of Wallenstein, Ontario. Full of warmth and character, this home offers the perfect blend of charm and modern convenience.The main floor features a spacious primary bedroom with ensuite, a private office space, and a large dining room window overlooking the quiet street. Enjoy the benefits of a fully finished basement, complete with a cold room and plenty of storage ideal for growing families. Step outside to a private backyard retreat with a well-tended yard, vibrant gardens, a large patio area with privacy walls, and ample space for relaxing or entertaining. A large one car garage and tool shed add even more practicality. With a newer roof and updated weeping bed, this home is move-in ready. Just 10 minutes to Elmira for groceries or daily needs, or a2-minute walk to the Wallenstein General Store for last-minute essentials everything you need is close by. Conveniently located just off Highway86, you'll have quick access to surrounding communities while enjoying the peace of small-town living. This home truly has it all book your private showing today! |
| Price | $997,700 |
| Taxes: | $4830.66 |
| Occupancy: | Owner |
| Address: | 1 Shantz Plac , Wellesley, N0B 2S0, Waterloo |
| Acreage: | < .50 |
| Directions/Cross Streets: | Line 86 |
| Rooms: | 10 |
| Rooms +: | 6 |
| Bedrooms: | 3 |
| Bedrooms +: | 0 |
| Family Room: | F |
| Basement: | Full, Finished |
| Level/Floor | Room | Length(ft) | Width(ft) | Descriptions | |
| Room 1 | Main | Bathroom | 11.38 | 7.31 | 4 Pc Bath |
| Room 2 | Main | Bathroom | 5.05 | 7.97 | 4 Pc Ensuite |
| Room 3 | Main | Bedroom | 8.79 | 14.17 | |
| Room 4 | Main | Bedroom 2 | 11.38 | 8.99 | |
| Room 5 | Main | Dining Ro | 11.32 | 13.48 | |
| Room 6 | Main | Kitchen | 11.84 | 8.95 | |
| Room 7 | Main | Laundry | 14.92 | 6.95 | |
| Room 8 | Main | Living Ro | 11.38 | 14.99 | |
| Room 9 | Main | Office | 11.38 | 6.89 | |
| Room 10 | Main | Primary B | 11.51 | 15.38 | |
| Room 11 | Basement | Bathroom | 11.12 | 6.76 | 3 Pc Bath |
| Room 12 | Basement | Other | 11.18 | 10.73 | |
| Room 13 | Basement | Recreatio | 25.09 | 37.92 | |
| Room 14 | Basement | Other | 8.69 | 17.55 | |
| Room 15 | Basement | Other | 8.76 | 17.55 |
| Washroom Type | No. of Pieces | Level |
| Washroom Type 1 | 4 | Main |
| Washroom Type 2 | 4 | Main |
| Washroom Type 3 | 3 | Basement |
| Washroom Type 4 | 0 | |
| Washroom Type 5 | 0 |
| Total Area: | 0.00 |
| Property Type: | Detached |
| Style: | Bungalow |
| Exterior: | Brick Veneer |
| Garage Type: | Attached |
| (Parking/)Drive: | Private Do |
| Drive Parking Spaces: | 3 |
| Park #1 | |
| Parking Type: | Private Do |
| Park #2 | |
| Parking Type: | Private Do |
| Pool: | None |
| Other Structures: | Shed |
| Approximatly Square Footage: | 1100-1500 |
| CAC Included: | N |
| Water Included: | N |
| Cabel TV Included: | N |
| Common Elements Included: | N |
| Heat Included: | N |
| Parking Included: | N |
| Condo Tax Included: | N |
| Building Insurance Included: | N |
| Fireplace/Stove: | Y |
| Heat Type: | Forced Air |
| Central Air Conditioning: | None |
| Central Vac: | N |
| Laundry Level: | Syste |
| Ensuite Laundry: | F |
| Sewers: | Septic |
$
%
Years
This calculator is for demonstration purposes only. Always consult a professional
financial advisor before making personal financial decisions.
| Although the information displayed is believed to be accurate, no warranties or representations are made of any kind. |
| REAL BROKER ONTARIO LTD. |
|
|

Saleem Akhtar
Sales Representative
Dir:
647-965-2957
Bus:
416-496-9220
Fax:
416-496-2144
| Virtual Tour | Book Showing | Email a Friend |
Jump To:
At a Glance:
| Type: | Freehold - Detached |
| Area: | Waterloo |
| Municipality: | Wellesley |
| Neighbourhood: | Dufferin Grove |
| Style: | Bungalow |
| Tax: | $4,830.66 |
| Beds: | 3 |
| Baths: | 3 |
| Fireplace: | Y |
| Pool: | None |
Locatin Map:
Payment Calculator:

