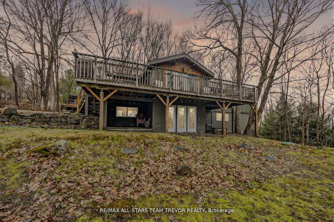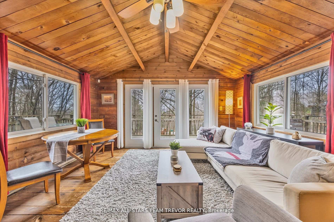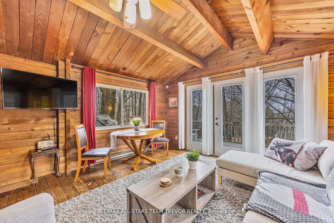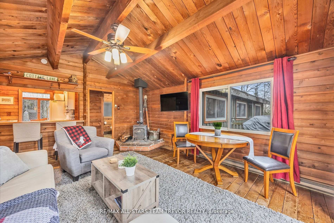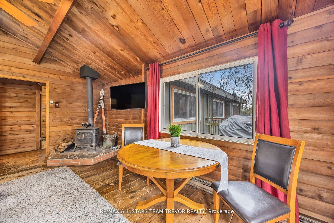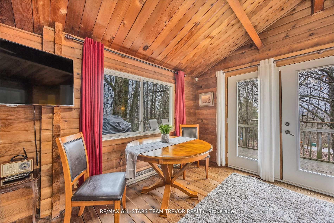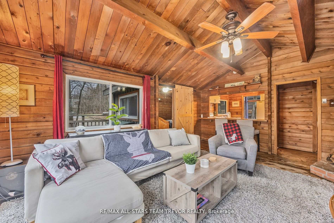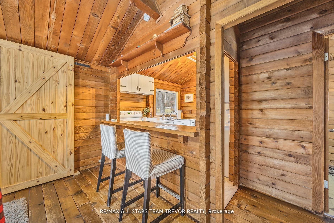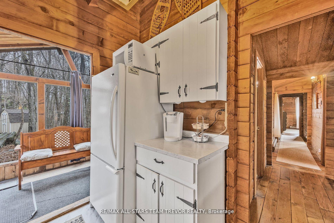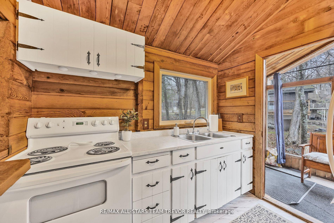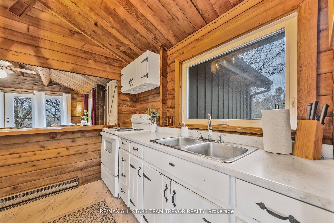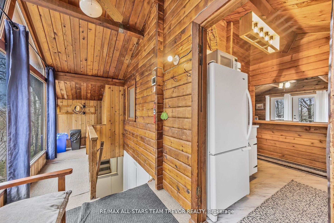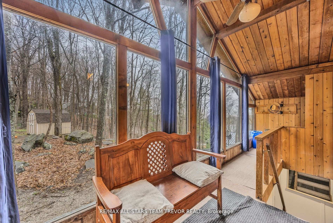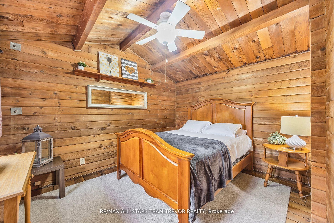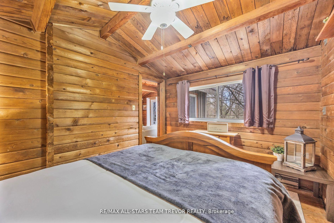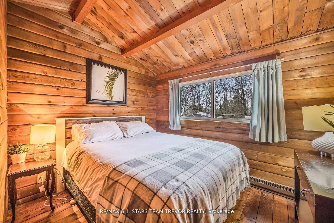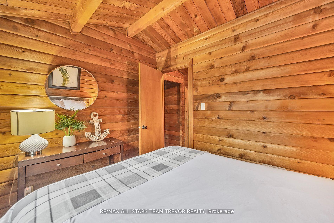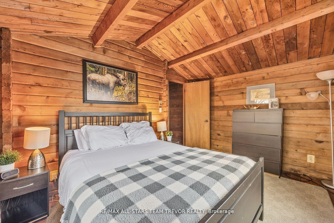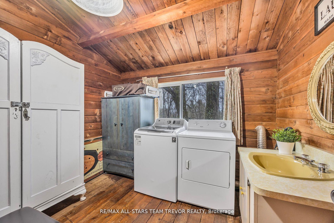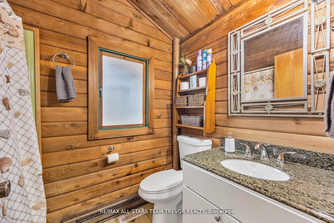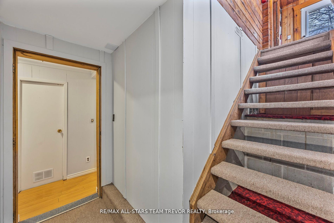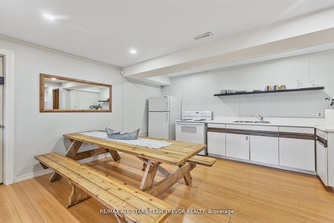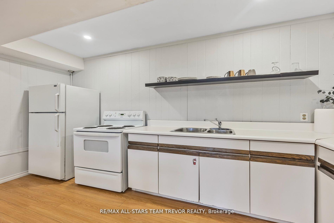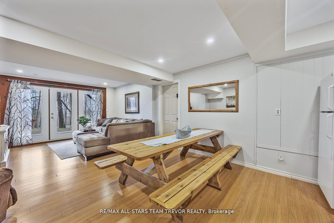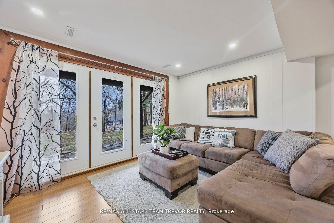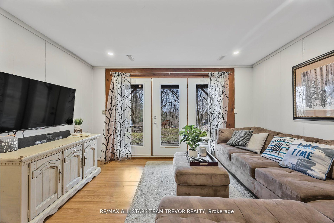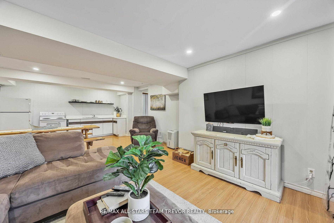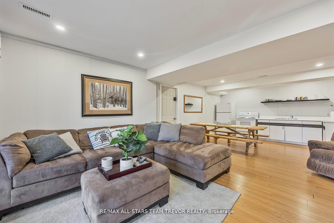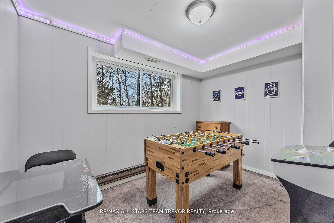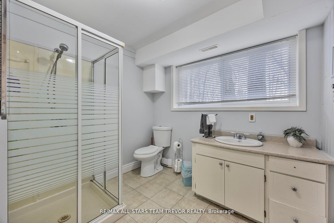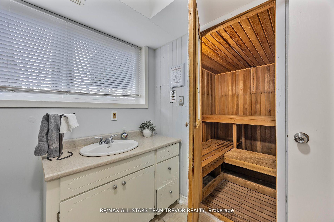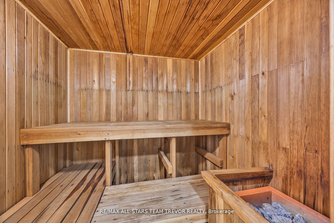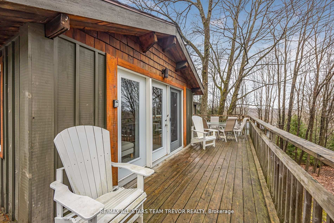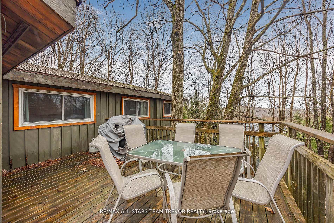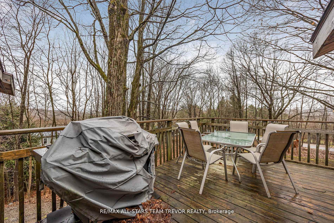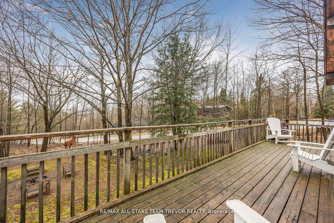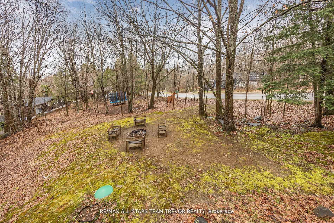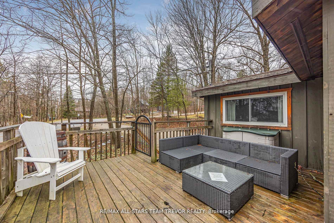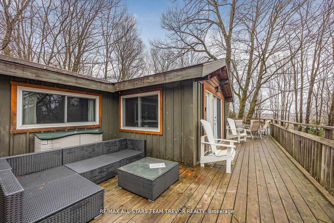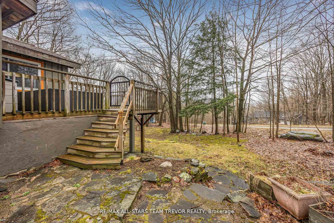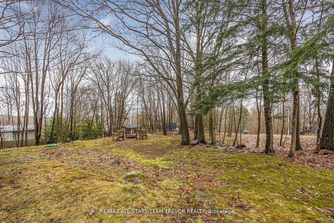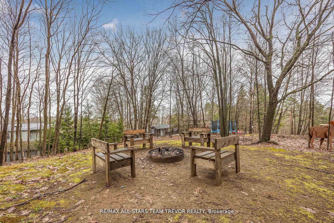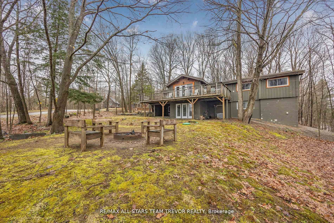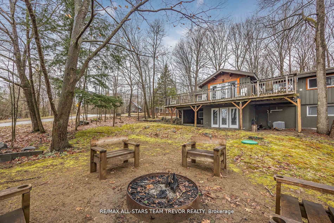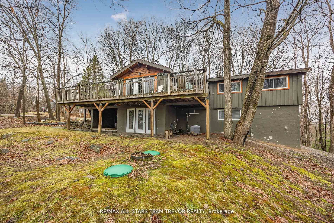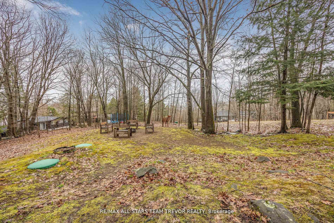$699,900
Available - For Sale
Listing ID: X12226812
143 Chalet Cres , Huntsville, P1H 1A8, Muskoka
| Fabulous Pan-Abode Chalet in Sought-After Community! Welcome to this warm and cozy Pan-Abode chalet, nestled in a desirable neighbourhood with an unbeatable location! Enjoy incredible nearby amenities including downhill skiing at Hidden Valley, deeded beach access on Peninsula Lake, and proximity to Deerhurst Resort & Spa with its world-class golf course. Plus, you're just a 10-minute drive to Downtown Huntsville for local shops, dining, and year-round events. This stunning chalet sits on a beautifully wooded 0.35-acre lot with a seasonal lake view, offering the perfect family retreat to enjoy in every season. Designed for both relaxing and entertaining, it provides the ideal balance of indoor and outdoor gathering spaces - truly embracing the Muskoka lifestyle. The main level features 3 bedrooms, a full bathroom, convenient laundry room, and a bright living room with soaring cathedral ceilings and access to the deck overlooking the yard. The fully finished walkout basement adds incredible flexibility with in-law suite potential, complete with a bright kitchen, family room with walkout to the yard and campfire area, and a second bathroom featuring a relaxing sauna - perfect after a day on the slopes! Just a short 650m stroll to the private beach area, where you'll find a beach volleyball court, kids play structure, and a hard-packed sand shoreline for safe summer swimming. Whether you're looking for a personal family getaway or a unique investment opportunity, this incredible four-season chalet is ready to welcome you. Come experience it for yourself! |
| Price | $699,900 |
| Taxes: | $3162.90 |
| Occupancy: | Vacant |
| Address: | 143 Chalet Cres , Huntsville, P1H 1A8, Muskoka |
| Directions/Cross Streets: | Highway 60 & Hidden Valley Rd |
| Rooms: | 6 |
| Rooms +: | 5 |
| Bedrooms: | 3 |
| Bedrooms +: | 2 |
| Family Room: | F |
| Basement: | Finished wit |
| Level/Floor | Room | Length(ft) | Width(ft) | Descriptions | |
| Room 1 | Main | Kitchen | 8.53 | 7.71 | Tile Floor, Pass Through, Breakfast Bar |
| Room 2 | Main | Great Roo | 18.04 | 15.58 | Hardwood Floor, Cathedral Ceiling(s), W/O To Deck |
| Room 3 | Main | Primary B | 12.79 | 9.84 | Hardwood Floor, Cathedral Ceiling(s), Window |
| Room 4 | Main | Bedroom 2 | 11.64 | 9.84 | Hardwood Floor, Cathedral Ceiling(s), Window |
| Room 5 | Main | Bedroom 3 | 9.84 | 8.2 | Hardwood Floor, Cathedral Ceiling(s), Window |
| Room 6 | Main | Laundry | 9.84 | 8.2 | Hardwood Floor, Laundry Sink, Window |
| Room 7 | Lower | Family Ro | 17.06 | 14.92 | Laminate, Pot Lights, W/O To Yard |
| Room 8 | Lower | Kitchen | 14.92 | 8.2 | Laminate, Pot Lights, Open Concept |
| Room 9 | Lower | Bedroom | 11.32 | 9.02 | Broadloom, Closet, Window |
| Room 10 | Lower | Bedroom | 10.17 | 9.84 | Broadloom, Closet, Window |
| Room 11 | Lower | Utility R | 6.72 | 4.1 |
| Washroom Type | No. of Pieces | Level |
| Washroom Type 1 | 4 | Main |
| Washroom Type 2 | 3 | Lower |
| Washroom Type 3 | 0 | |
| Washroom Type 4 | 0 | |
| Washroom Type 5 | 0 |
| Total Area: | 0.00 |
| Property Type: | Detached |
| Style: | Bungalow |
| Exterior: | Board & Batten |
| Garage Type: | None |
| (Parking/)Drive: | Private |
| Drive Parking Spaces: | 8 |
| Park #1 | |
| Parking Type: | Private |
| Park #2 | |
| Parking Type: | Private |
| Pool: | None |
| Approximatly Square Footage: | 1100-1500 |
| Property Features: | Wooded/Treed, Lake/Pond |
| CAC Included: | N |
| Water Included: | N |
| Cabel TV Included: | N |
| Common Elements Included: | N |
| Heat Included: | N |
| Parking Included: | N |
| Condo Tax Included: | N |
| Building Insurance Included: | N |
| Fireplace/Stove: | Y |
| Heat Type: | Forced Air |
| Central Air Conditioning: | Central Air |
| Central Vac: | N |
| Laundry Level: | Syste |
| Ensuite Laundry: | F |
| Elevator Lift: | False |
| Sewers: | Septic |
| Utilities-Cable: | A |
| Utilities-Hydro: | Y |
$
%
Years
This calculator is for demonstration purposes only. Always consult a professional
financial advisor before making personal financial decisions.
| Although the information displayed is believed to be accurate, no warranties or representations are made of any kind. |
| RE/MAX ALL-STARS TEAM TREVOR REALTY |
|
|

Saleem Akhtar
Sales Representative
Dir:
647-965-2957
Bus:
416-496-9220
Fax:
416-496-2144
| Book Showing | Email a Friend |
Jump To:
At a Glance:
| Type: | Freehold - Detached |
| Area: | Muskoka |
| Municipality: | Huntsville |
| Neighbourhood: | Chaffey |
| Style: | Bungalow |
| Tax: | $3,162.9 |
| Beds: | 3+2 |
| Baths: | 2 |
| Fireplace: | Y |
| Pool: | None |
Locatin Map:
Payment Calculator:

