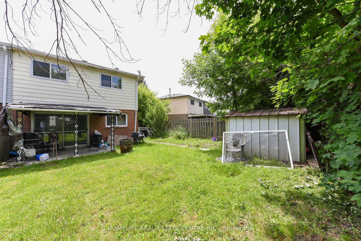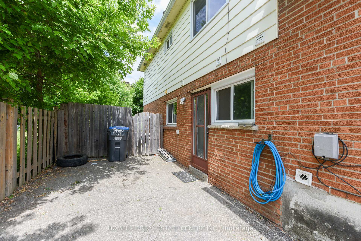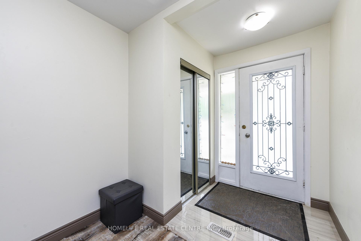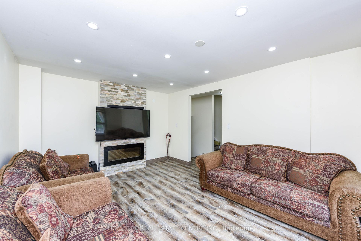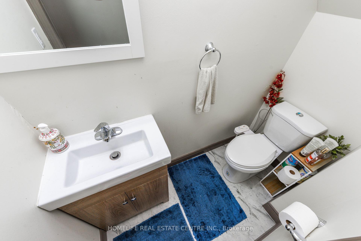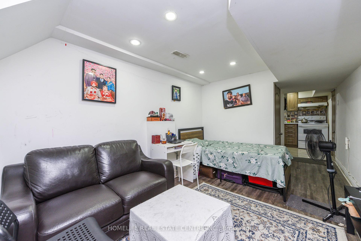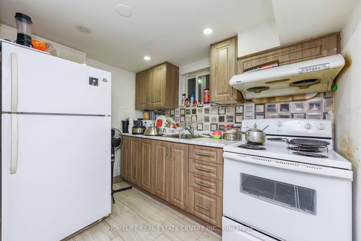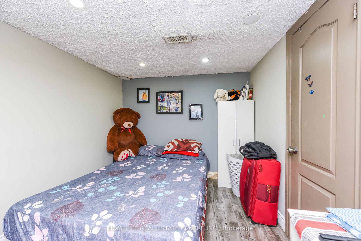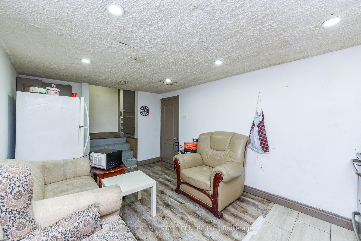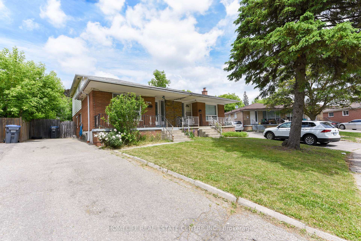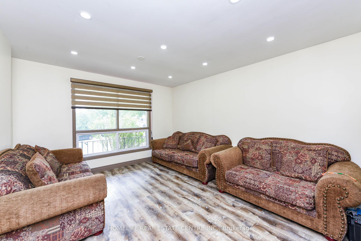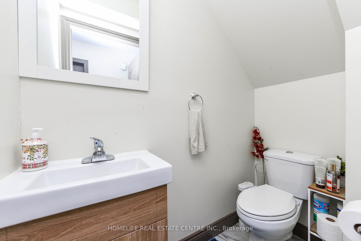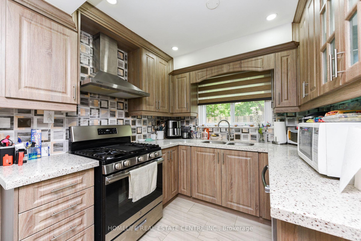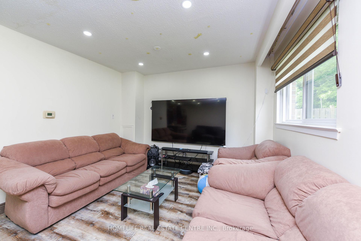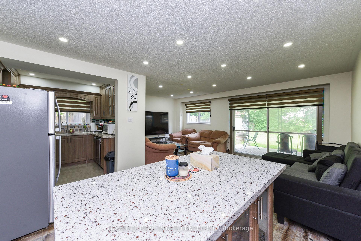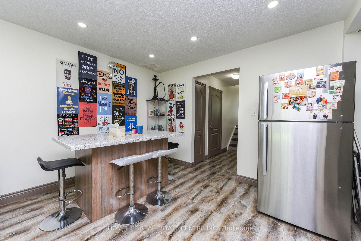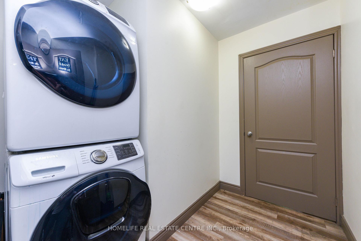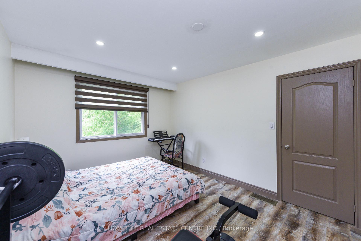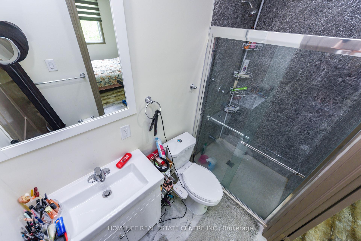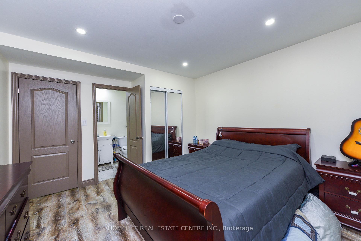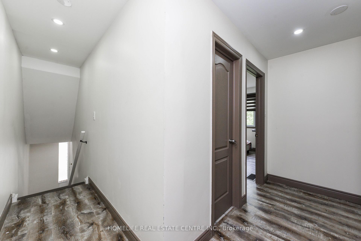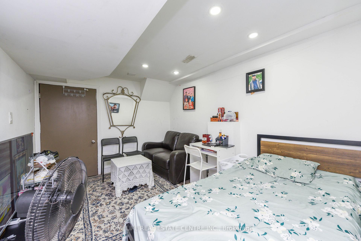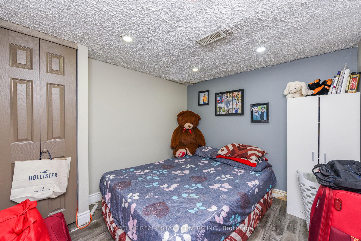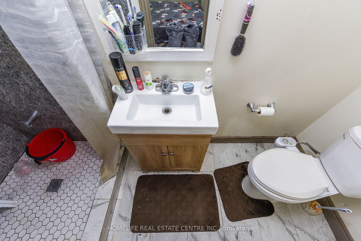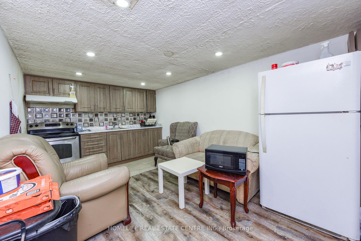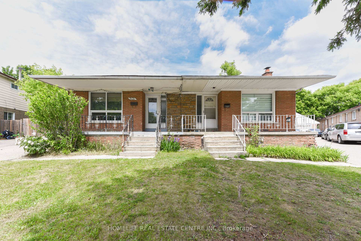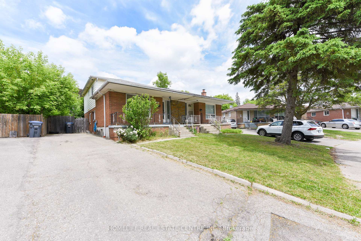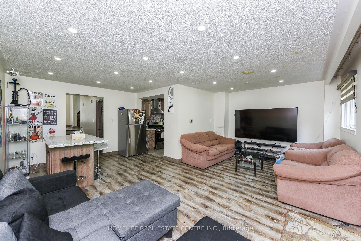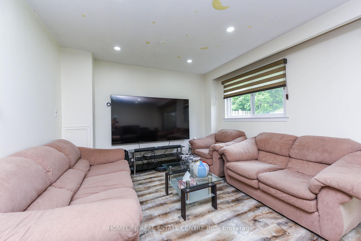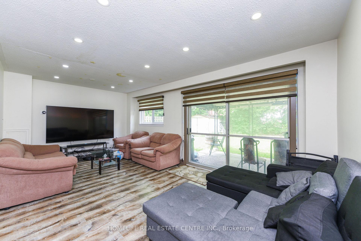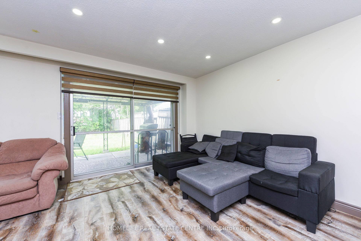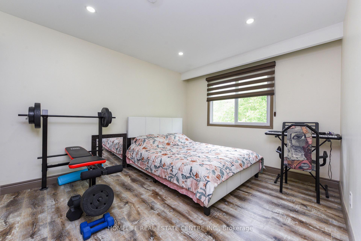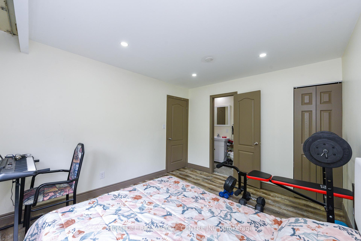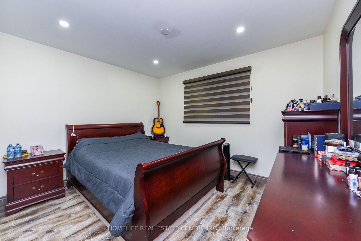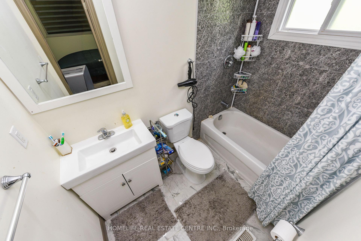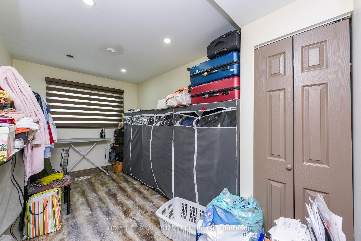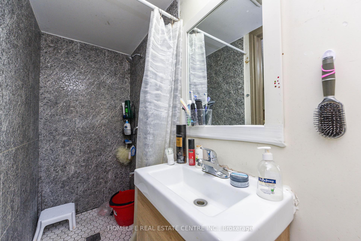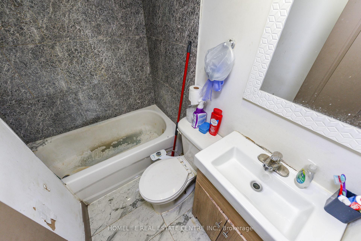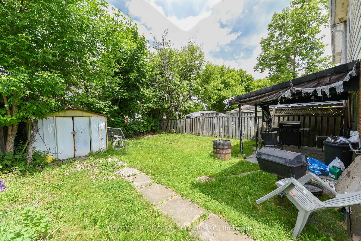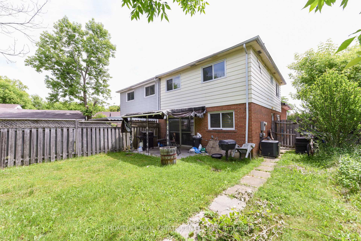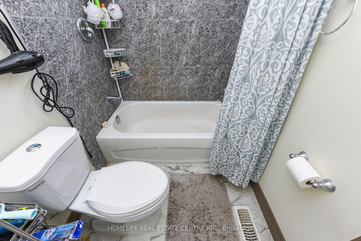$849,000
Available - For Sale
Listing ID: W12226806
3121 Purnell Cour , Mississauga, L4T 2J7, Peel
| Your Wait Is Over. This Back Split 5 Is Full Of Unbelievable Features. Separate Family Room With Fireplace. Kitchen Is Upgraded. With Granite Counter & Pot Lights. Living Room Is Huge With Walkout To Large Backyard. 2 Pc Washroom On Main Floor. 3 Good size bedrooms with 2 Full Washrooms On Second Floor. Two separate basements, one two bedroom basement and another one bedroom basement is cherry on cake for extra income. Pot Lights All Over The House. Shared Laundry,Separate Entrance,Close To Airport,Temple,Church And Mosque. |
| Price | $849,000 |
| Taxes: | $4752.17 |
| Assessment Year: | 2024 |
| Occupancy: | Owner+T |
| Address: | 3121 Purnell Cour , Mississauga, L4T 2J7, Peel |
| Directions/Cross Streets: | Airport / Victory |
| Rooms: | 9 |
| Rooms +: | 3 |
| Bedrooms: | 3 |
| Bedrooms +: | 3 |
| Family Room: | T |
| Basement: | Separate Ent, Finished |
| Level/Floor | Room | Length(ft) | Width(ft) | Descriptions | |
| Room 1 | Main | Family Ro | 18.93 | 11.48 | Separate Room, Fireplace, Laminate |
| Room 2 | Main | Dining Ro | 10.89 | 8.07 | Laminate, Pot Lights |
| Room 3 | Main | Living Ro | 15.97 | 12.04 | Laminate, Pot Lights, Combined w/Dining |
| Room 4 | Main | Kitchen | 10.56 | 9.38 | Ceramic Floor, Stainless Steel Appl, Granite Counters |
| Room 5 | Second | Primary B | 14.17 | 11.15 | 4 Pc Ensuite, Laminate, Pot Lights |
| Room 6 | Second | Bedroom 2 | 11.84 | 9.51 | Semi Ensuite, Laminate, Pot Lights |
| Room 7 | Second | Bedroom 3 | 11.51 | 8.1 | Laminate, Pot Lights, Window |
| Room 8 | Basement | Living Ro | 14.33 | 8.1 | Laminate, Pot Lights |
| Room 9 | Basement | Bedroom 4 | 7.12 | 6.86 | Laminate, 2 Pc Ensuite |
| Room 10 | Basement | Living Ro | 9.91 | 8.1 | Laminate |
| Room 11 | Basement | Bedroom 5 | 7.18 | 6.56 | Laminate, Window |
| Room 12 | Basement | Bedroom | 7.15 | 6.56 | Laminate |
| Washroom Type | No. of Pieces | Level |
| Washroom Type 1 | 2 | Main |
| Washroom Type 2 | 4 | Second |
| Washroom Type 3 | 4 | Second |
| Washroom Type 4 | 4 | In Betwe |
| Washroom Type 5 | 4 | Basement |
| Total Area: | 0.00 |
| Approximatly Age: | 51-99 |
| Property Type: | Semi-Detached |
| Style: | Backsplit 5 |
| Exterior: | Aluminum Siding, Brick |
| Garage Type: | None |
| (Parking/)Drive: | Private |
| Drive Parking Spaces: | 3 |
| Park #1 | |
| Parking Type: | Private |
| Park #2 | |
| Parking Type: | Private |
| Pool: | None |
| Approximatly Age: | 51-99 |
| Approximatly Square Footage: | 2000-2500 |
| CAC Included: | N |
| Water Included: | N |
| Cabel TV Included: | N |
| Common Elements Included: | N |
| Heat Included: | N |
| Parking Included: | N |
| Condo Tax Included: | N |
| Building Insurance Included: | N |
| Fireplace/Stove: | N |
| Heat Type: | Forced Air |
| Central Air Conditioning: | Central Air |
| Central Vac: | N |
| Laundry Level: | Syste |
| Ensuite Laundry: | F |
| Sewers: | Sewer |
$
%
Years
This calculator is for demonstration purposes only. Always consult a professional
financial advisor before making personal financial decisions.
| Although the information displayed is believed to be accurate, no warranties or representations are made of any kind. |
| HOMELIFE REAL ESTATE CENTRE INC. |
|
|

Saleem Akhtar
Sales Representative
Dir:
647-965-2957
Bus:
416-496-9220
Fax:
416-496-2144
| Virtual Tour | Book Showing | Email a Friend |
Jump To:
At a Glance:
| Type: | Freehold - Semi-Detached |
| Area: | Peel |
| Municipality: | Mississauga |
| Neighbourhood: | Malton |
| Style: | Backsplit 5 |
| Approximate Age: | 51-99 |
| Tax: | $4,752.17 |
| Beds: | 3+3 |
| Baths: | 5 |
| Fireplace: | N |
| Pool: | None |
Locatin Map:
Payment Calculator:

