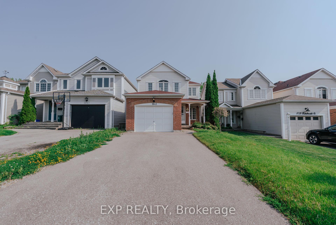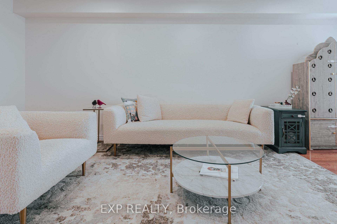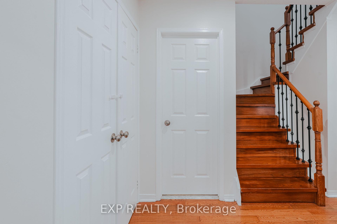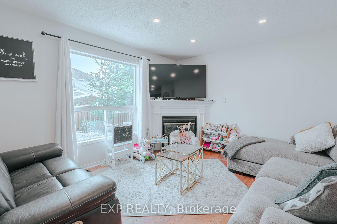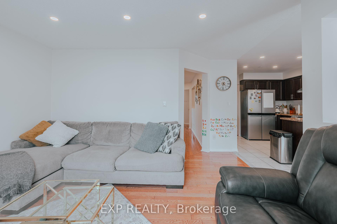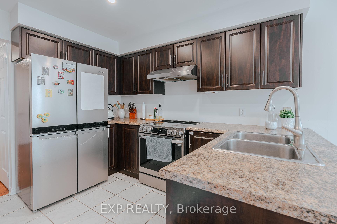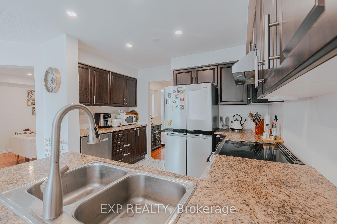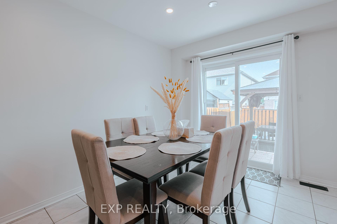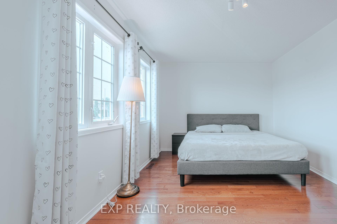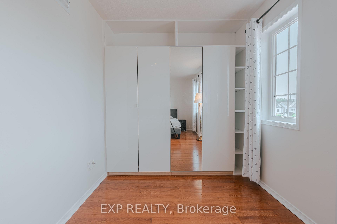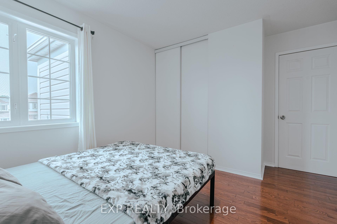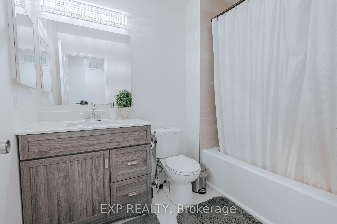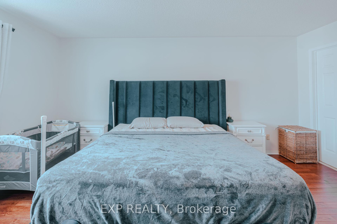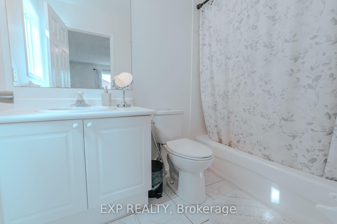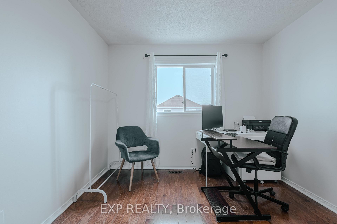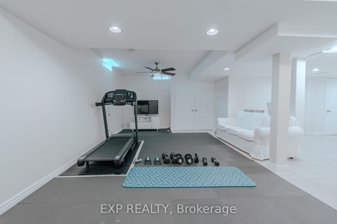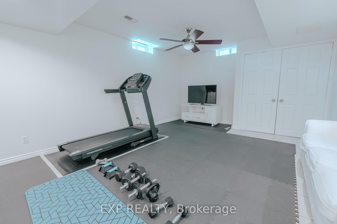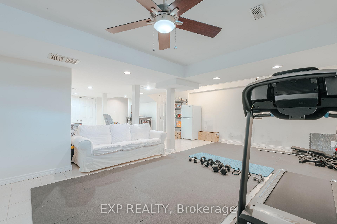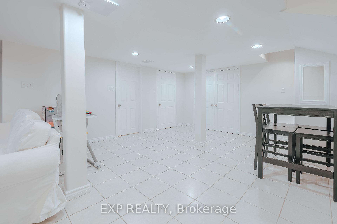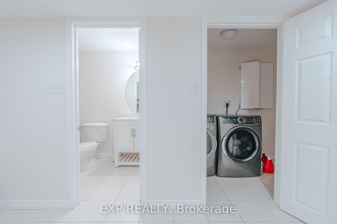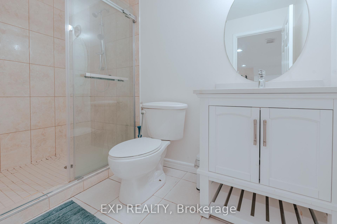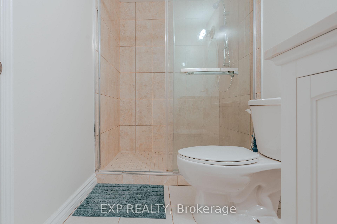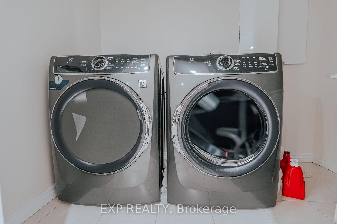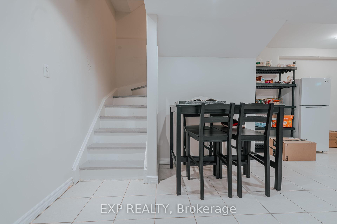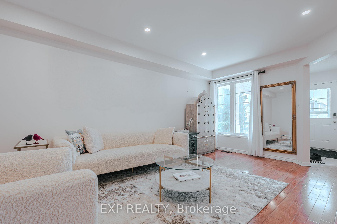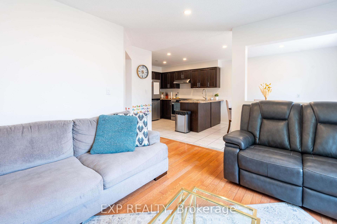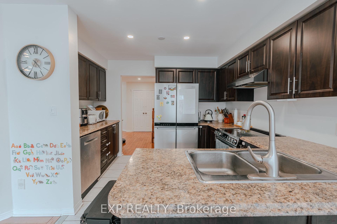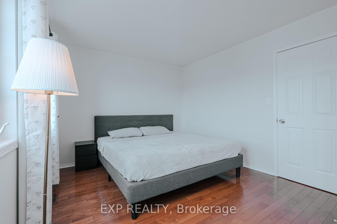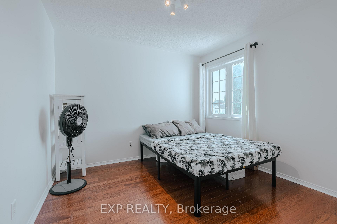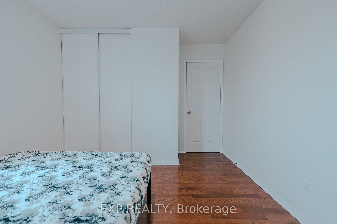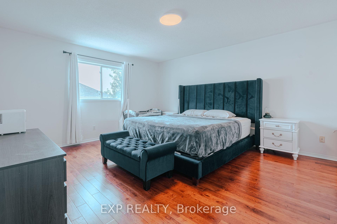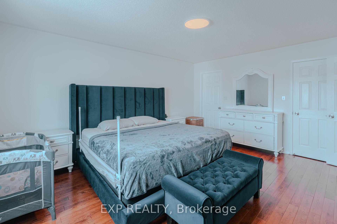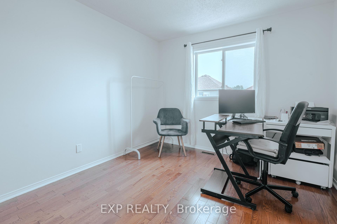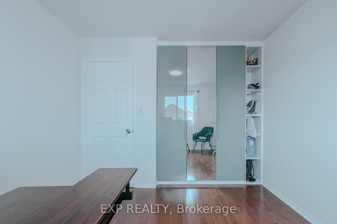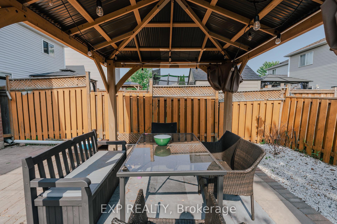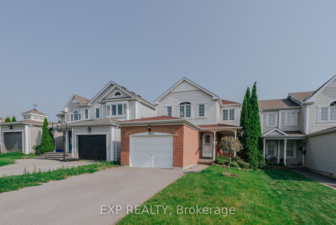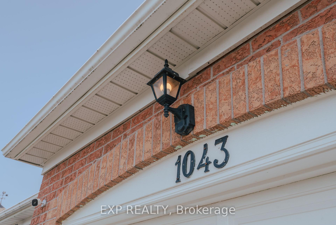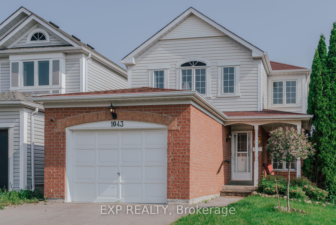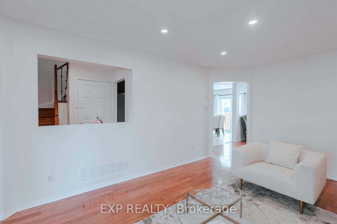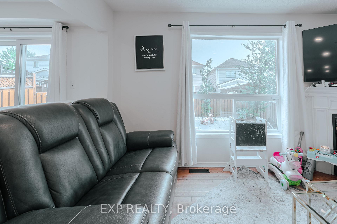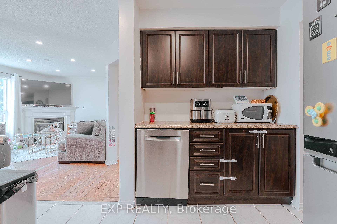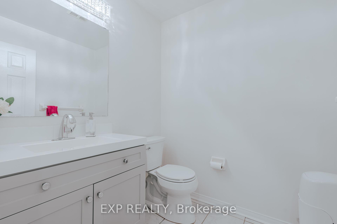$3,500
Available - For Rent
Listing ID: E12226802
1043 Roseheath Stre , Oshawa, L1K 2P9, Durham
| Welcome to 1043 Roseheath Street, a beautifully maintained detached home located in the highly sought-after Pinecrest neighbourhood of North Oshawa. This spacious 2-storey home offers 4 bedrooms and 4 bathrooms, making it ideal for families or professionals looking for space, comfort, and convenience. The main floor features an open-concept layout with hardwood floors, pot lights, and large windows that allow natural light to flow throughout the living and dining areas. The kitchen is equipped with stainless steel appliances, ample cabinet space, and a functional design that opens to a generous dining area perfect for family meals or entertaining.Upstairs, you'll find four well-sized bedrooms, including a primary bedroom with a walk-in closet and a private ensuite bath. All bedrooms include custom closet organizers for added convenience. The finished basement provides additional living space with a large rec room and a full 3-piece bathroom ideal for a home office, workout area, or guest suite. The home also features a fully fenced backyard, a professionally landscaped front yard, and a private driveway with an attached garage that offers parking for multiple vehicles.Located just minutes from Highway 407 and a short drive to Highway 401, this home is perfect for commuters. You're also just 7 minutes from SmartCentres Oshawa North, with access to Walmart, Home Depot, grocery stores, restaurants, and more. Great schools, parks, and public transit are all nearby, making this an excellent option for those looking to live in a well-connected, family-friendly community. |
| Price | $3,500 |
| Taxes: | $0.00 |
| Occupancy: | Owner |
| Address: | 1043 Roseheath Stre , Oshawa, L1K 2P9, Durham |
| Directions/Cross Streets: | Taunton Rd/Grandview St |
| Rooms: | 10 |
| Bedrooms: | 4 |
| Bedrooms +: | 0 |
| Family Room: | T |
| Basement: | Finished |
| Furnished: | Unfu |
| Level/Floor | Room | Length(ft) | Width(ft) | Descriptions | |
| Room 1 | Main | Dining Ro | 11.48 | 19.42 | Hardwood Floor, Pot Lights, Large Window |
| Room 2 | Main | Kitchen | 10.99 | 10.73 | Open Concept, Stainless Steel Appl, Breakfast Area |
| Room 3 | Main | Breakfast | 9.51 | 10.59 | Open Concept, Overlooks Living, W/O To Yard |
| Room 4 | Main | Living Ro | 13.51 | 11.84 | Hardwood Floor, Gas Fireplace, South View |
| Room 5 | Second | Primary B | 13.42 | 16.27 | Hardwood Floor, Walk-In Closet(s), 4 Pc Ensuite |
| Room 6 | Second | Bedroom 2 | 9.87 | 10.92 | Hardwood Floor, Closet Organizers, Large Window |
| Room 7 | Second | Bedroom 3 | 12.43 | 10.27 | Hardwood Floor, Large Closet, Large Window |
| Room 8 | Second | Bedroom 4 | 15.94 | 10.5 | Hardwood Floor, Closet Organizers, South View |
| Room 9 | Basement | Recreatio | 22.37 | 28.47 | Open Concept, Pot Lights, 3 Pc Bath |
| Room 10 | Basement | Laundry | Tile Floor, Laundry Sink |
| Washroom Type | No. of Pieces | Level |
| Washroom Type 1 | 2 | Main |
| Washroom Type 2 | 4 | Second |
| Washroom Type 3 | 3 | Basement |
| Washroom Type 4 | 0 | |
| Washroom Type 5 | 0 |
| Total Area: | 0.00 |
| Property Type: | Detached |
| Style: | 2-Storey |
| Exterior: | Brick, Vinyl Siding |
| Garage Type: | Attached |
| (Parking/)Drive: | Private |
| Drive Parking Spaces: | 4 |
| Park #1 | |
| Parking Type: | Private |
| Park #2 | |
| Parking Type: | Private |
| Pool: | None |
| Laundry Access: | In Basement |
| Approximatly Square Footage: | 2000-2500 |
| CAC Included: | N |
| Water Included: | N |
| Cabel TV Included: | N |
| Common Elements Included: | N |
| Heat Included: | N |
| Parking Included: | Y |
| Condo Tax Included: | N |
| Building Insurance Included: | N |
| Fireplace/Stove: | Y |
| Heat Type: | Forced Air |
| Central Air Conditioning: | Central Air |
| Central Vac: | N |
| Laundry Level: | Syste |
| Ensuite Laundry: | F |
| Sewers: | Sewer |
| Although the information displayed is believed to be accurate, no warranties or representations are made of any kind. |
| EXP REALTY |
|
|

Saleem Akhtar
Sales Representative
Dir:
647-965-2957
Bus:
416-496-9220
Fax:
416-496-2144
| Book Showing | Email a Friend |
Jump To:
At a Glance:
| Type: | Freehold - Detached |
| Area: | Durham |
| Municipality: | Oshawa |
| Neighbourhood: | Pinecrest |
| Style: | 2-Storey |
| Beds: | 4 |
| Baths: | 4 |
| Fireplace: | Y |
| Pool: | None |
Locatin Map:

