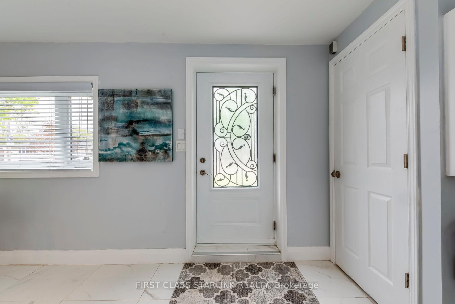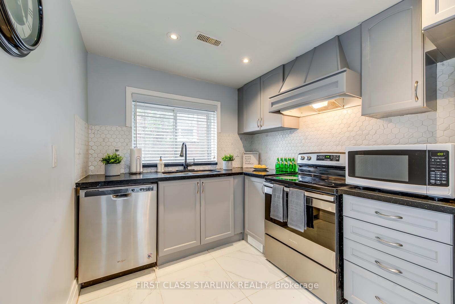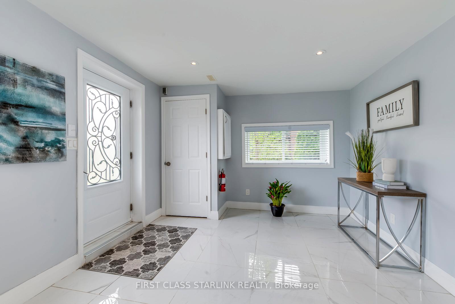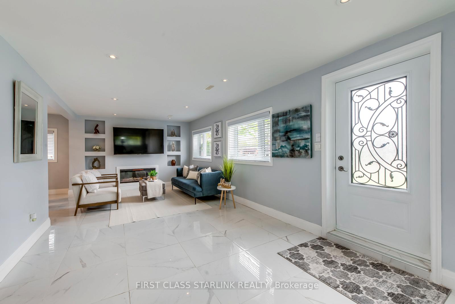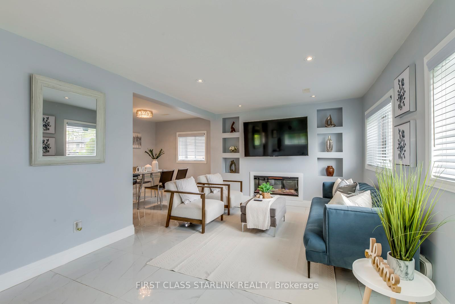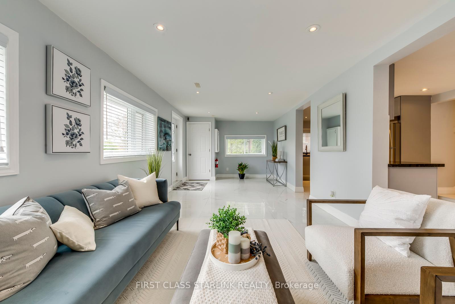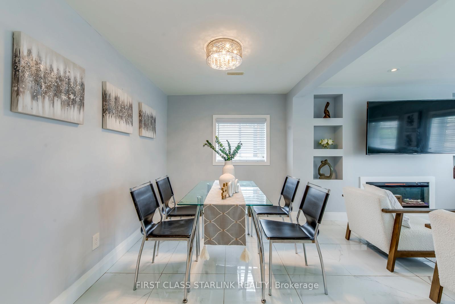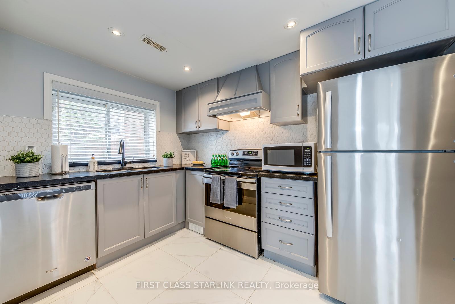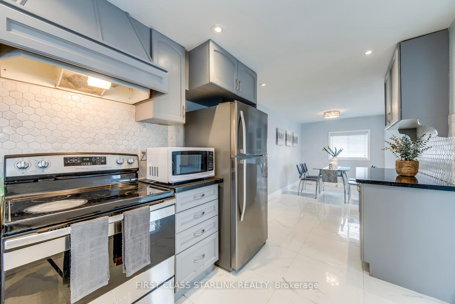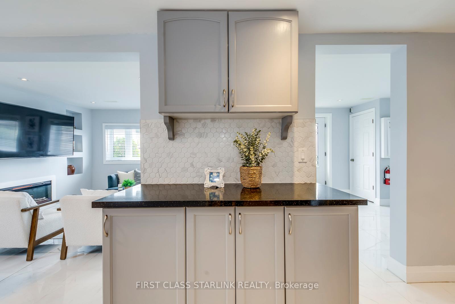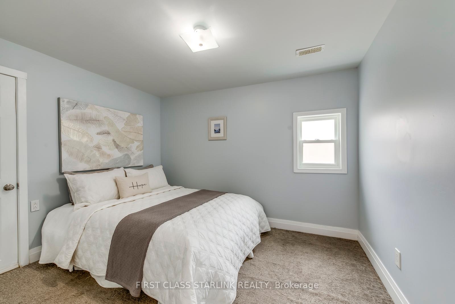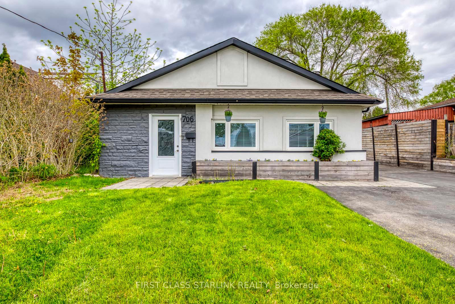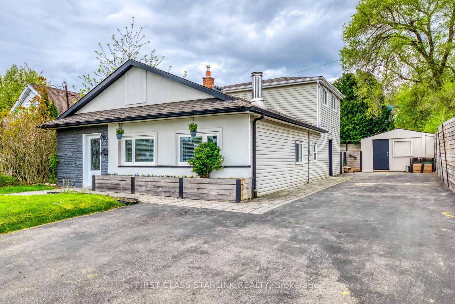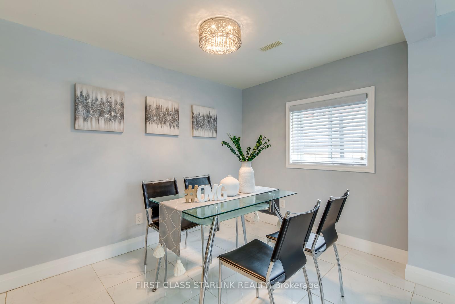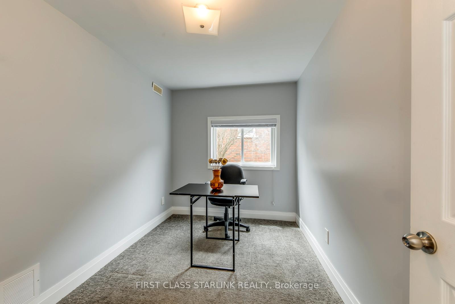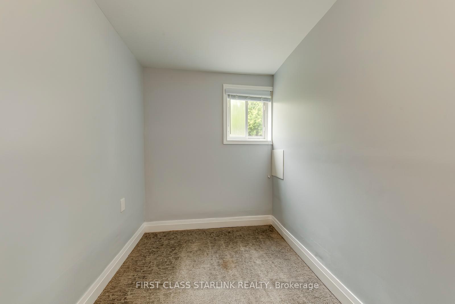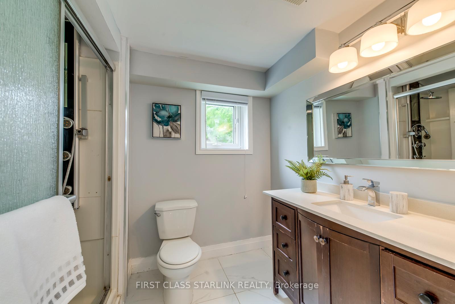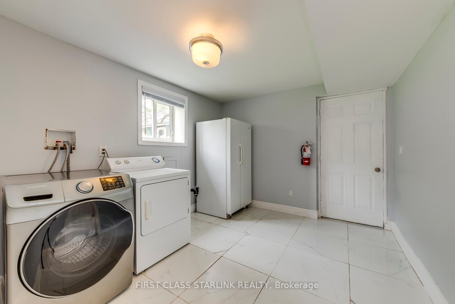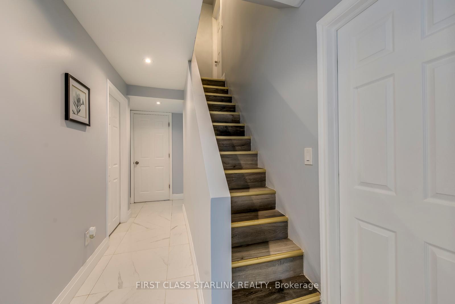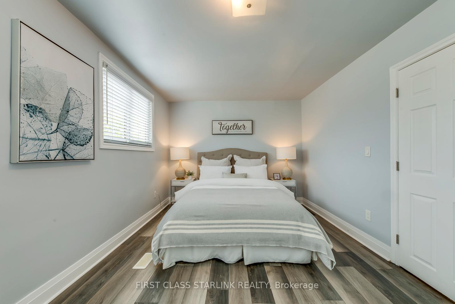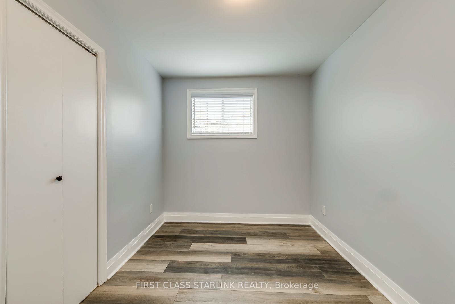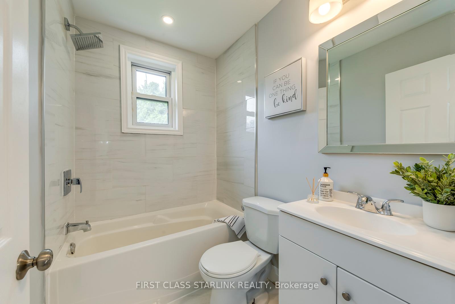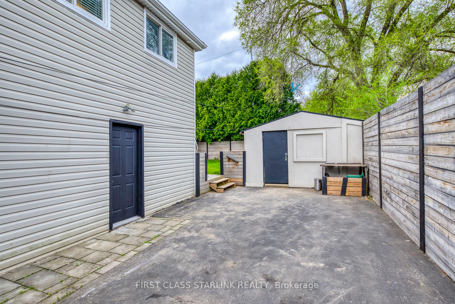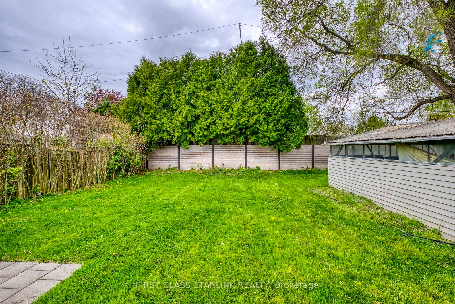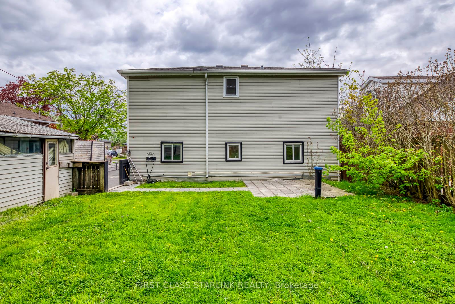$740,000
Available - For Sale
Listing ID: X12199080
706 West 5th Stre , Hamilton, L9C 3R2, Hamilton
| Steps to Mohawk College in prime west mountain location. SIX bedrooms in this complete remodelled 1788 sq.ft. home. Massive lot. Long and large paved driveway that can easily park SIX cars! Main floor laundry room with extra fridge, hookup for sink. Extra spacious workshop or storage in backyard. Private backyard for your own enjoyment. Perfect for a growing family or as an investment property. Lots of love and thought went into this place. Bus available at the door and steps to the community center, schools. One stop bus direct to Mohawk College and LINC, James St. and shopping area. One of the nicest areas to live. For daily drivers, very easy access to Lincoln M .Alexander Parkway and travel to Burlington and Mississauga via QEW. |
| Price | $740,000 |
| Taxes: | $4841.30 |
| Assessment Year: | 2024 |
| Occupancy: | Vacant |
| Address: | 706 West 5th Stre , Hamilton, L9C 3R2, Hamilton |
| Directions/Cross Streets: | West 5th/Lincoln.Alexander |
| Rooms: | 9 |
| Bedrooms: | 6 |
| Bedrooms +: | 0 |
| Family Room: | F |
| Basement: | None |
| Level/Floor | Room | Length(ft) | Width(ft) | Descriptions | |
| Room 1 | Ground | Living Ro | 25.98 | 19.84 | Tile Floor, Overlooks Frontyard, Electric Fireplace |
| Room 2 | Ground | Dining Ro | 8 | 6.99 | Open Concept, Tile Floor |
| Room 3 | Ground | Kitchen | 14.99 | 10.17 | Tile Floor, Backsplash |
| Room 4 | Ground | Bedroom | 10.99 | 10.23 | B/I Closet |
| Room 5 | Ground | Bedroom 2 | 10.99 | 6.99 | |
| Room 6 | Ground | Bedroom 3 | 10.23 | 7.51 | |
| Room 7 | Ground | Laundry | 14.01 | 10.99 | Tile Floor |
| Room 8 | Second | Bedroom 4 | 16.24 | 10.5 | B/I Closet, Vinyl Floor |
| Room 9 | Second | Bedroom 5 | 11.68 | 7.41 | B/I Closet, Vinyl Floor |
| Room 10 | Second | Bedroom | 9.84 | 7.9 | B/I Closet, Vinyl Floor |
| Washroom Type | No. of Pieces | Level |
| Washroom Type 1 | 3 | Main |
| Washroom Type 2 | 4 | Second |
| Washroom Type 3 | 0 | |
| Washroom Type 4 | 0 | |
| Washroom Type 5 | 0 |
| Total Area: | 0.00 |
| Property Type: | Detached |
| Style: | 2-Storey |
| Exterior: | Brick Front, Stone |
| Garage Type: | None |
| Drive Parking Spaces: | 6 |
| Pool: | None |
| Approximatly Square Footage: | 1500-2000 |
| CAC Included: | N |
| Water Included: | N |
| Cabel TV Included: | N |
| Common Elements Included: | N |
| Heat Included: | N |
| Parking Included: | N |
| Condo Tax Included: | N |
| Building Insurance Included: | N |
| Fireplace/Stove: | Y |
| Heat Type: | Forced Air |
| Central Air Conditioning: | Central Air |
| Central Vac: | N |
| Laundry Level: | Syste |
| Ensuite Laundry: | F |
| Elevator Lift: | False |
| Sewers: | Sewer |
$
%
Years
This calculator is for demonstration purposes only. Always consult a professional
financial advisor before making personal financial decisions.
| Although the information displayed is believed to be accurate, no warranties or representations are made of any kind. |
| FIRST CLASS STARLINK REALTY |
|
|

Saleem Akhtar
Sales Representative
Dir:
647-965-2957
Bus:
416-496-9220
Fax:
416-496-2144
| Book Showing | Email a Friend |
Jump To:
At a Glance:
| Type: | Freehold - Detached |
| Area: | Hamilton |
| Municipality: | Hamilton |
| Neighbourhood: | Rolston |
| Style: | 2-Storey |
| Tax: | $4,841.3 |
| Beds: | 6 |
| Baths: | 2 |
| Fireplace: | Y |
| Pool: | None |
Locatin Map:
Payment Calculator:

