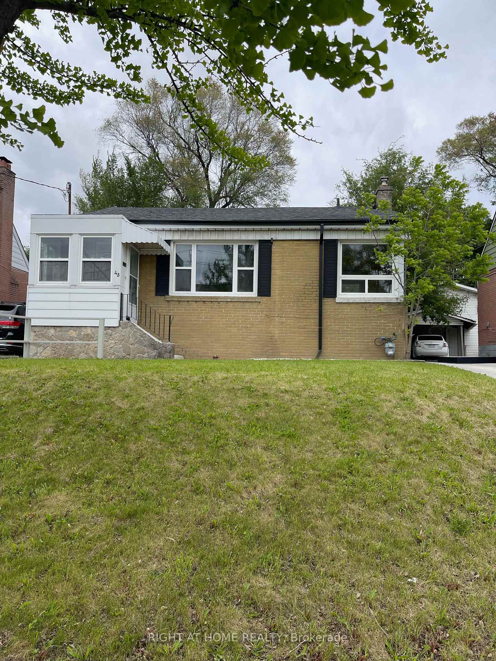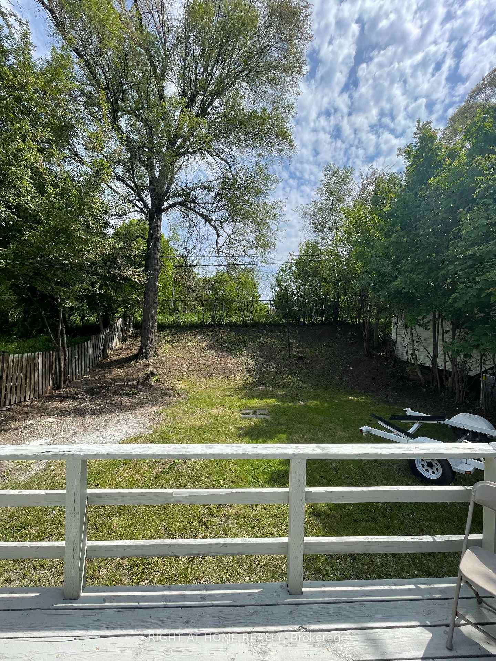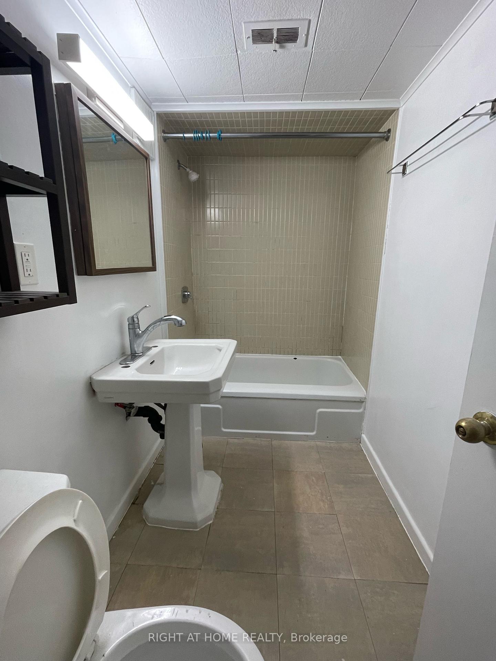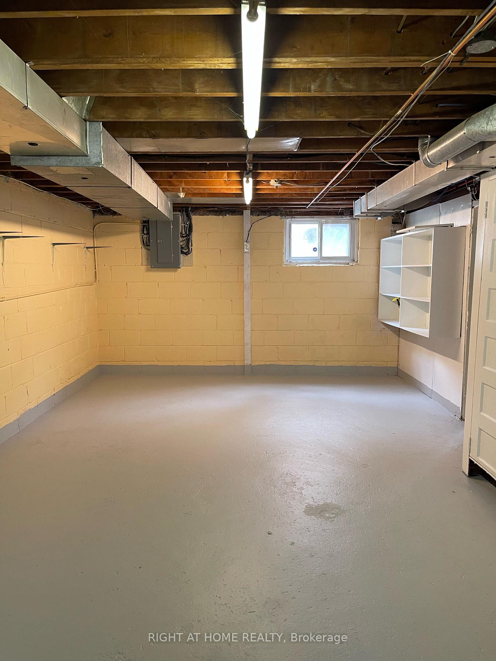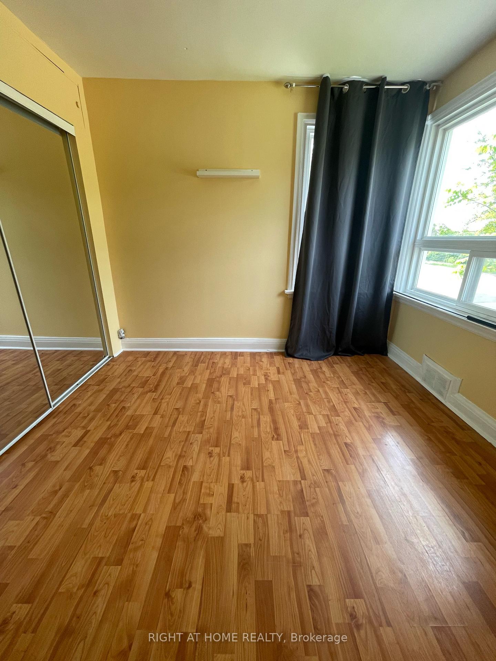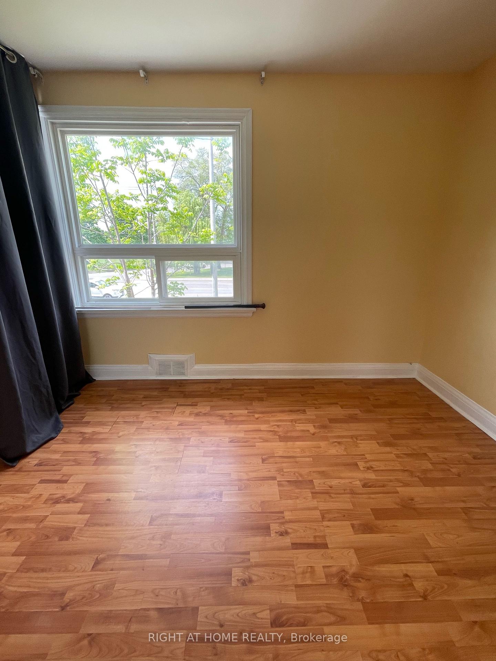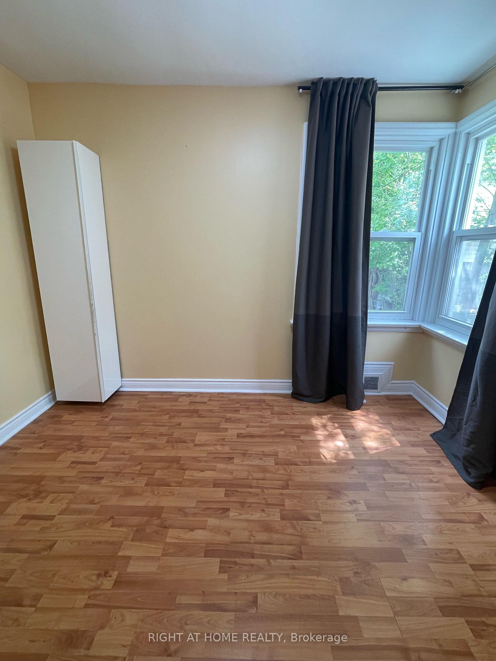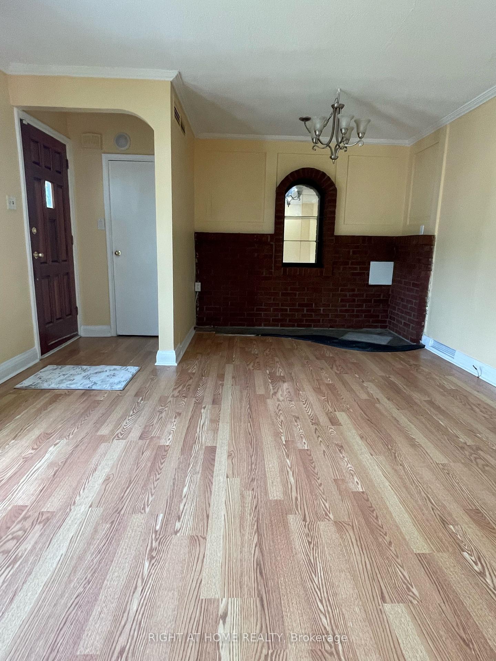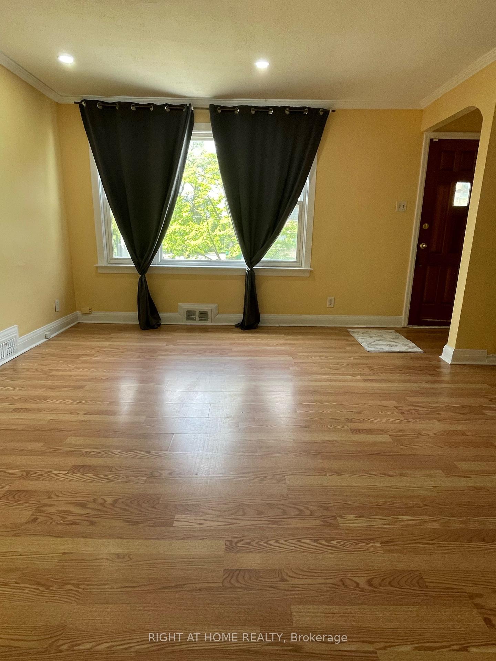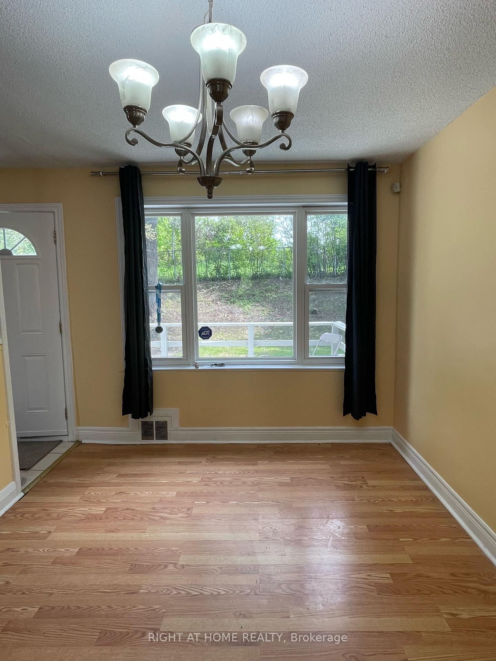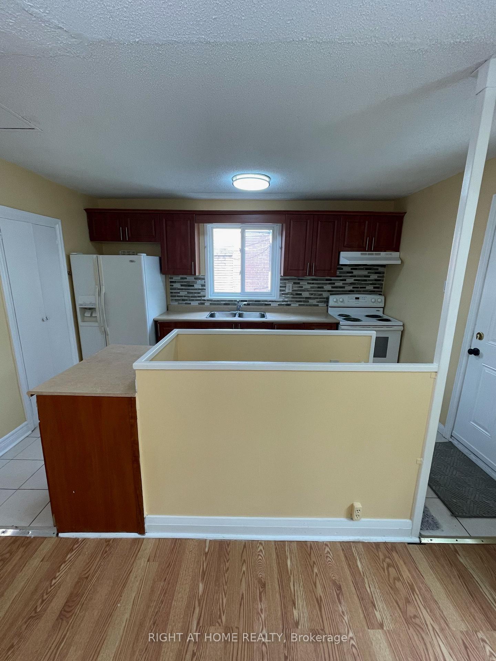$3,000
Available - For Rent
Listing ID: W12226798
43 Trethewey Driv , Toronto, M6M 4B1, Toronto
| Welcome to 43 Trethewey Drive Where The Landlord Is Actively Considering All Leases Between 12-18 Months! A Super Bright And Functional 2+1 Bedroom And 1+1 Bathroom Detached Bungalow. Enjoy The Functional Main-Level Floorplan With Kitchen, Dining Room, Large Living Room, Two Well Appointed Bedrooms And A Convenient Full Bathroom. Basement Is Fully Included And Includes Laundry Machines, A Large Storage Area/Rec Room And Additional Bedroom With Full Second Bath. Perfect Home For MultiGenerational Living, Some Extra Privacy For A Loved One Or Even a Roommate. Home Is Deeply Setback From Road And Sitting On A Generously Lot With No Backyard Neighbours And Tones Of Yard Space With a large Driveway. Within Walking Distance to the New Keelesdale Metrolink LRT Station, Parks, The York Recreation Centre, And All The Multitude Of Shops, Restaurants And Conveniences That Eglinton Has To Offer. Short Drive To Humber River Hospital, Yorkdale Mall, West Side Mall, and the 401. |
| Price | $3,000 |
| Taxes: | $0.00 |
| Occupancy: | Vacant |
| Address: | 43 Trethewey Driv , Toronto, M6M 4B1, Toronto |
| Directions/Cross Streets: | Trethewey Dr & Eglinton Ave W |
| Rooms: | 5 |
| Rooms +: | 3 |
| Bedrooms: | 2 |
| Bedrooms +: | 1 |
| Family Room: | F |
| Basement: | Finished, Full |
| Furnished: | Unfu |
| Washroom Type | No. of Pieces | Level |
| Washroom Type 1 | 4 | Main |
| Washroom Type 2 | 4 | Basement |
| Washroom Type 3 | 0 | |
| Washroom Type 4 | 0 | |
| Washroom Type 5 | 0 |
| Total Area: | 0.00 |
| Property Type: | Detached |
| Style: | 1 Storey/Apt |
| Exterior: | Brick |
| Garage Type: | None |
| Drive Parking Spaces: | 3 |
| Pool: | None |
| Laundry Access: | In Basement, |
| Approximatly Square Footage: | 700-1100 |
| Property Features: | Public Trans, School |
| CAC Included: | N |
| Water Included: | N |
| Cabel TV Included: | N |
| Common Elements Included: | N |
| Heat Included: | N |
| Parking Included: | Y |
| Condo Tax Included: | N |
| Building Insurance Included: | N |
| Fireplace/Stove: | N |
| Heat Type: | Forced Air |
| Central Air Conditioning: | Central Air |
| Central Vac: | N |
| Laundry Level: | Syste |
| Ensuite Laundry: | F |
| Elevator Lift: | False |
| Sewers: | Sewer |
| Water: | Water Sys |
| Water Supply Types: | Water System |
| Utilities-Cable: | A |
| Utilities-Hydro: | A |
| Although the information displayed is believed to be accurate, no warranties or representations are made of any kind. |
| RIGHT AT HOME REALTY |
|
|

Saleem Akhtar
Sales Representative
Dir:
647-965-2957
Bus:
416-496-9220
Fax:
416-496-2144
| Book Showing | Email a Friend |
Jump To:
At a Glance:
| Type: | Freehold - Detached |
| Area: | Toronto |
| Municipality: | Toronto W04 |
| Neighbourhood: | Beechborough-Greenbrook |
| Style: | 1 Storey/Apt |
| Beds: | 2+1 |
| Baths: | 3 |
| Fireplace: | N |
| Pool: | None |
Locatin Map:

