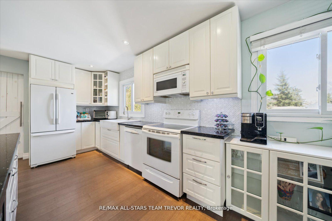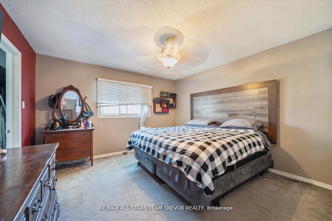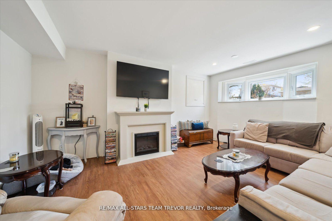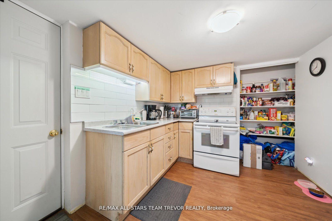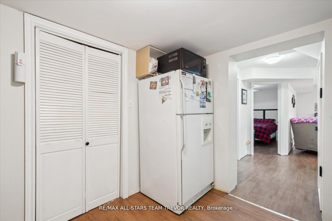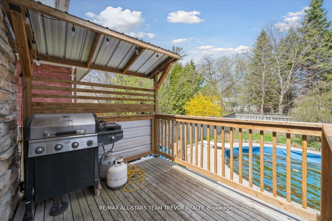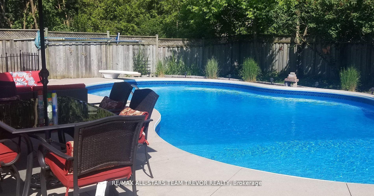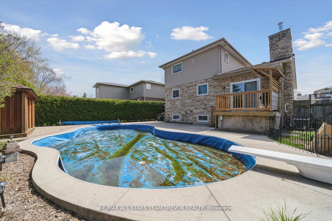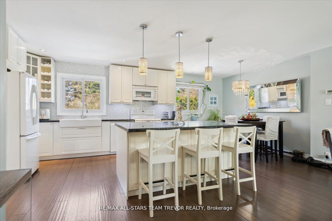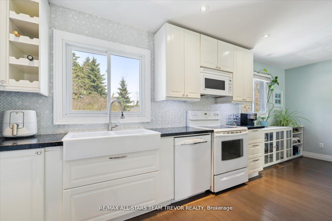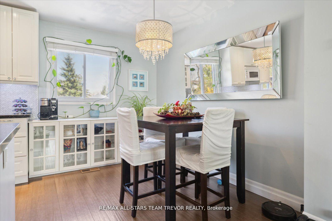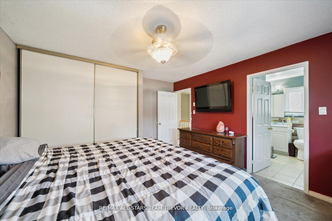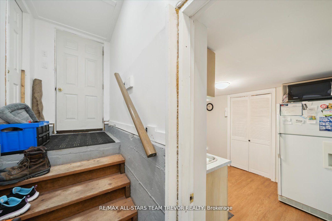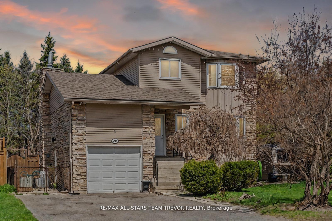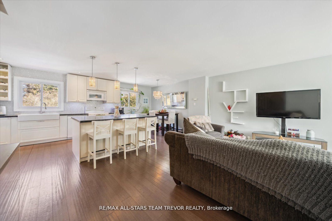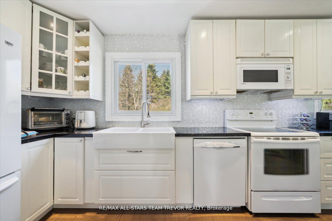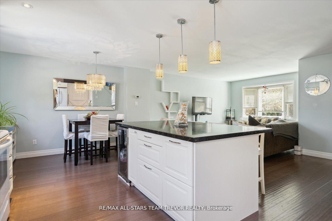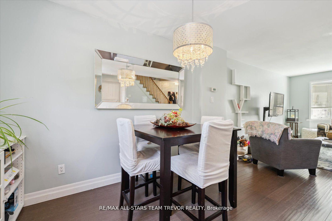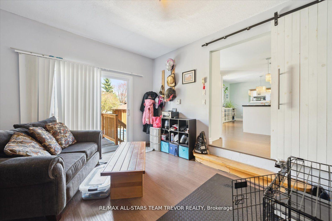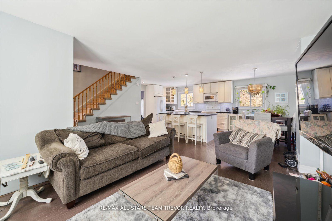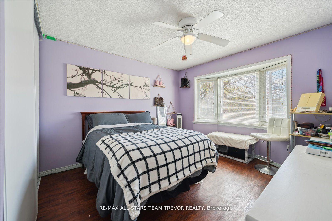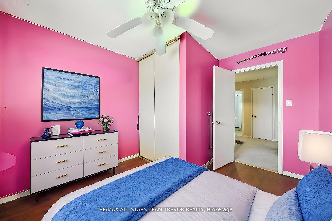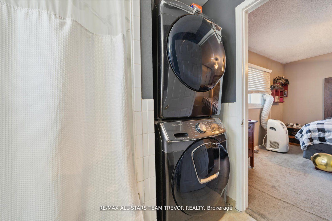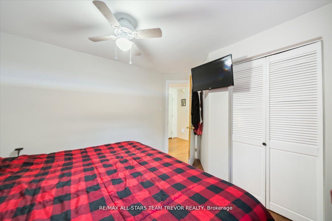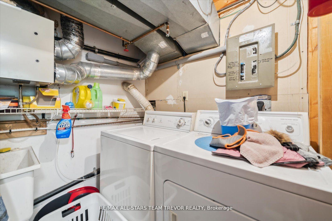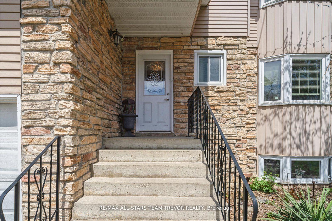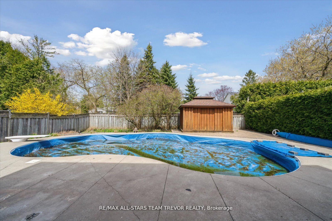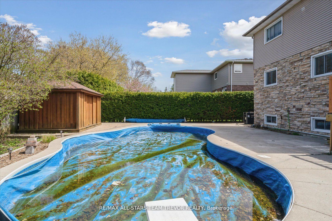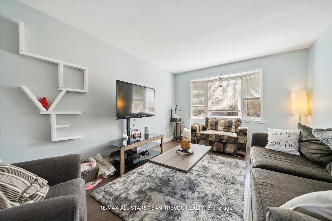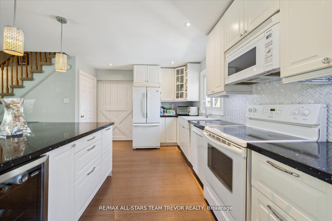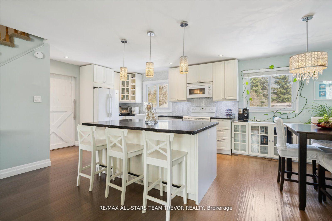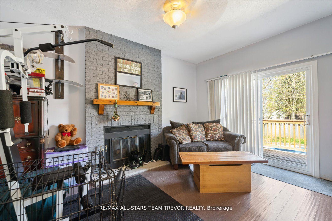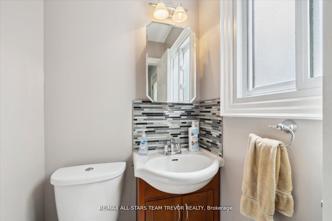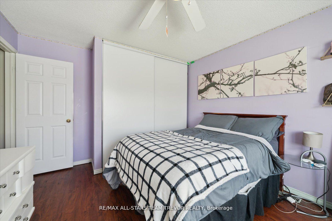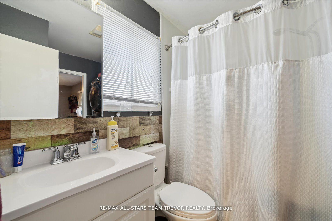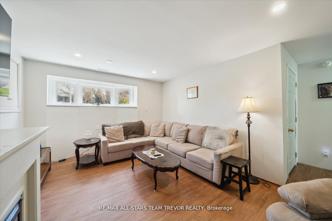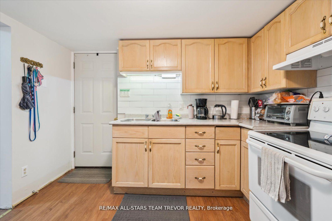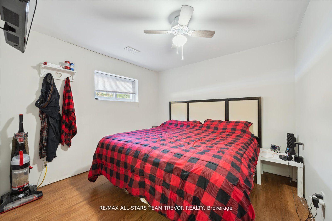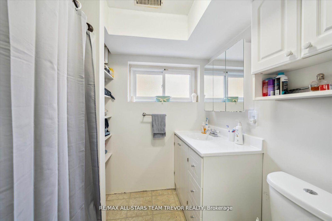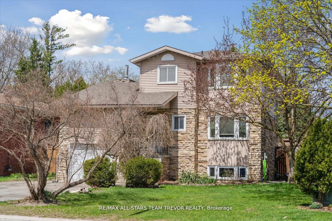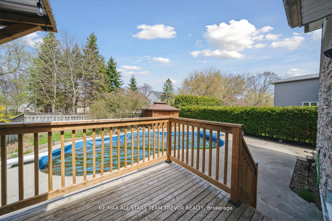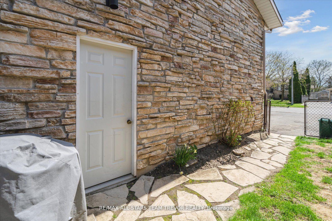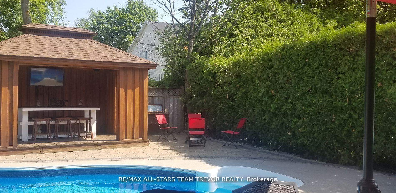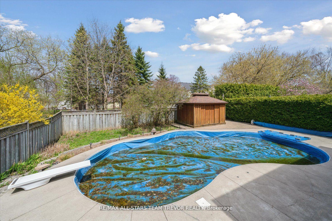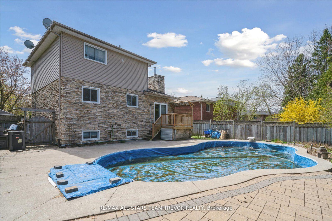$799,900
Available - For Sale
Listing ID: N12226782
39 Campion Cour , Georgina, L4P 3N1, York
| Beautifully Renovated Home with Inground Pool & In-Law Suite! Welcome to this stunning 3-bedroom, 2-bathroom home, offering a perfect blend of style, comfort, and versatility in a fantastic location. Step inside and fall in love with the recently renovated open-concept kitchen, featuring sleek new cabinetry with undermount lighting, elegant quartz countertops, bamboo flooring, pot lights, and a huge kitchen island with pendant lighting and built-in bar fridge an entertainers dream! The homes thoughtful layout includes a separate entrance to the lower level in-law suite, complete with 1 bedroom, 1 bathroom, its own living space - ideal for extended family potential. Enjoy the convenience of upper level and lower level laundry for added flexibility. Step outside to your own private backyard oasis, boasting a 40' x 20' inground pool, custom gazebo, and a tree-lined perimeter providing privacy and tranquility perfect for summer relaxation and entertaining. The spacious driveway accommodates 4 vehicles, making hosting a breeze. Located steps to schools, parks, walking trails, and public transit, and just a short drive to shopping, dining, and all amenities. Commuters will love the easy 5-minute access to Highway 404. This incredible home checks all the boxes - don't miss your chance to make it yours! |
| Price | $799,900 |
| Taxes: | $4800.00 |
| Occupancy: | Owner+T |
| Address: | 39 Campion Cour , Georgina, L4P 3N1, York |
| Directions/Cross Streets: | The Queensway S & Biscayne Blvd |
| Rooms: | 6 |
| Rooms +: | 4 |
| Bedrooms: | 3 |
| Bedrooms +: | 1 |
| Family Room: | T |
| Basement: | Finished, Separate Ent |
| Level/Floor | Room | Length(ft) | Width(ft) | Descriptions | |
| Room 1 | Main | Living Ro | 17.45 | 16.4 | Bamboo, Open Concept, Bay Window |
| Room 2 | Main | Kitchen | 21.06 | 10.66 | Bamboo, Stainless Steel Appl, Quartz Counter |
| Room 3 | Main | Family Ro | 16.04 | 11.48 | Bamboo, Fireplace, W/O To Deck |
| Room 4 | Upper | Primary B | 13.94 | 12.56 | Laminate, Double Closet, Window |
| Room 5 | Upper | Bedroom 2 | 13.02 | 11.15 | Laminate, Double Closet, Bay Window |
| Room 6 | Upper | Bedroom 3 | 11.61 | 9.84 | Laminate, Double Closet, Window |
| Room 7 | Lower | Living Ro | 15.51 | 11.71 | Vinyl Floor, Electric Fireplace, Large Window |
| Room 8 | Lower | Kitchen | 10.43 | 8.99 | Vinyl Floor, Backsplash |
| Room 9 | Lower | Bedroom | 12.79 | 10 | Vinyl Floor, Closet, Window |
| Room 10 | Lower | Laundry | 7.22 | 5.74 | Concrete Floor |
| Washroom Type | No. of Pieces | Level |
| Washroom Type 1 | 5 | Upper |
| Washroom Type 2 | 2 | Main |
| Washroom Type 3 | 4 | Lower |
| Washroom Type 4 | 0 | |
| Washroom Type 5 | 0 |
| Total Area: | 0.00 |
| Property Type: | Detached |
| Style: | 2-Storey |
| Exterior: | Brick, Aluminum Siding |
| Garage Type: | Attached |
| (Parking/)Drive: | Private |
| Drive Parking Spaces: | 4 |
| Park #1 | |
| Parking Type: | Private |
| Park #2 | |
| Parking Type: | Private |
| Pool: | Inground |
| Other Structures: | Gazebo |
| Approximatly Square Footage: | 1100-1500 |
| Property Features: | Fenced Yard, Lake/Pond |
| CAC Included: | N |
| Water Included: | N |
| Cabel TV Included: | N |
| Common Elements Included: | N |
| Heat Included: | N |
| Parking Included: | N |
| Condo Tax Included: | N |
| Building Insurance Included: | N |
| Fireplace/Stove: | Y |
| Heat Type: | Forced Air |
| Central Air Conditioning: | Central Air |
| Central Vac: | N |
| Laundry Level: | Syste |
| Ensuite Laundry: | F |
| Elevator Lift: | False |
| Sewers: | Sewer |
| Utilities-Cable: | A |
| Utilities-Hydro: | Y |
$
%
Years
This calculator is for demonstration purposes only. Always consult a professional
financial advisor before making personal financial decisions.
| Although the information displayed is believed to be accurate, no warranties or representations are made of any kind. |
| RE/MAX ALL-STARS TEAM TREVOR REALTY |
|
|

Saleem Akhtar
Sales Representative
Dir:
647-965-2957
Bus:
416-496-9220
Fax:
416-496-2144
| Book Showing | Email a Friend |
Jump To:
At a Glance:
| Type: | Freehold - Detached |
| Area: | York |
| Municipality: | Georgina |
| Neighbourhood: | Keswick South |
| Style: | 2-Storey |
| Tax: | $4,800 |
| Beds: | 3+1 |
| Baths: | 3 |
| Fireplace: | Y |
| Pool: | Inground |
Locatin Map:
Payment Calculator:

