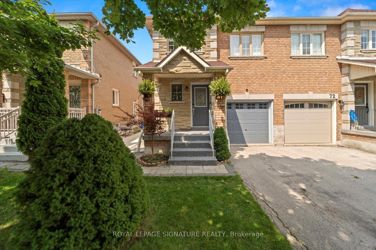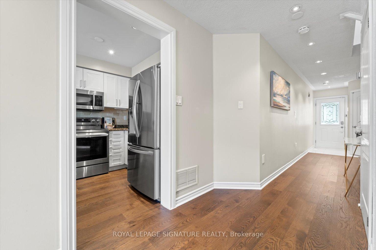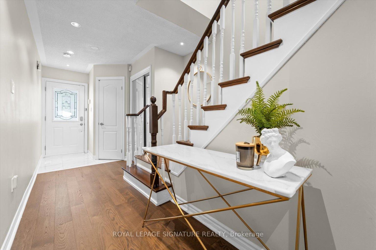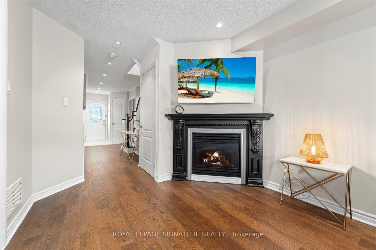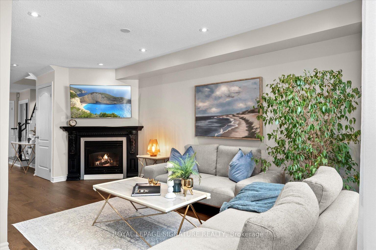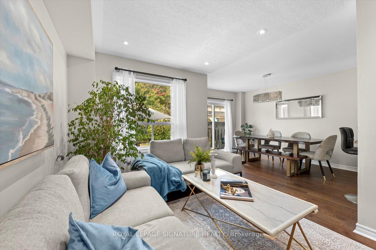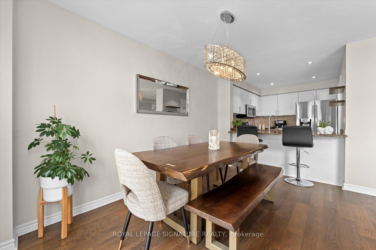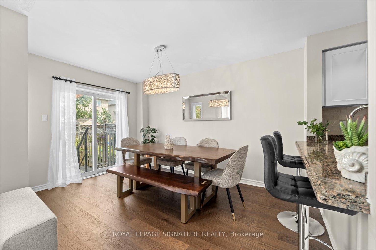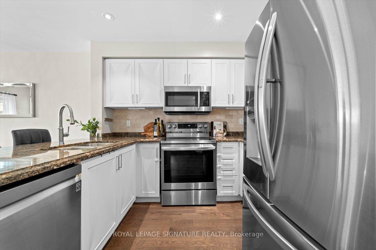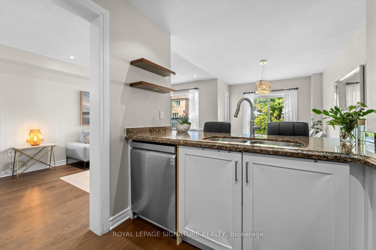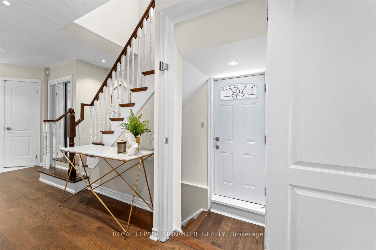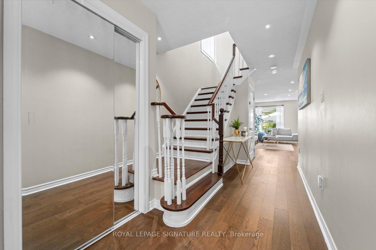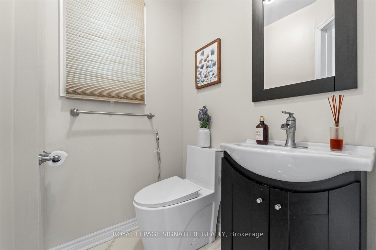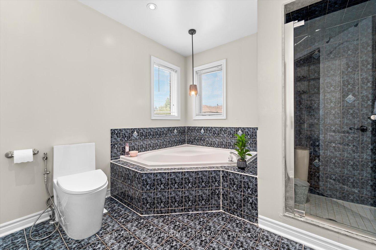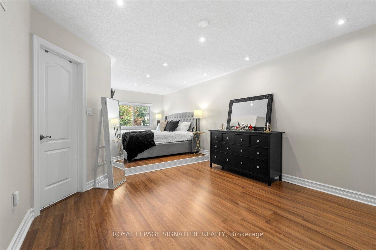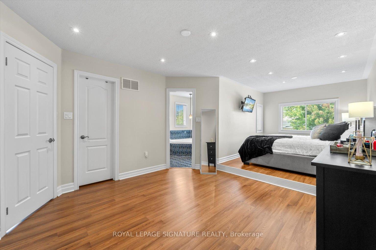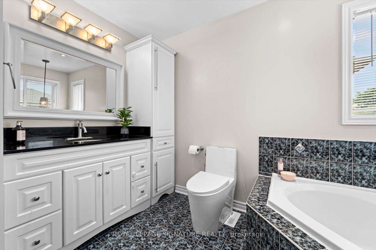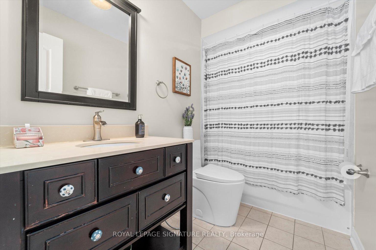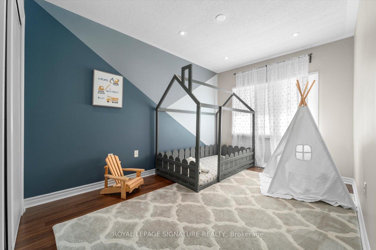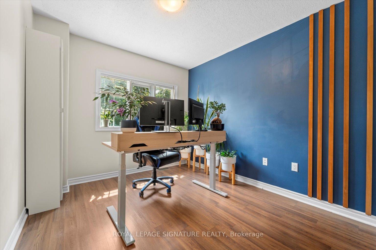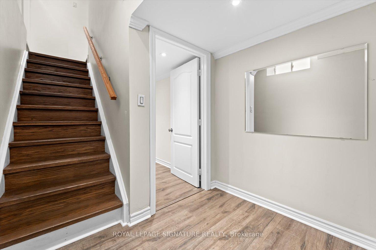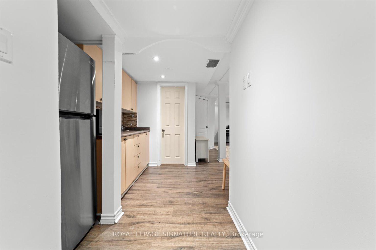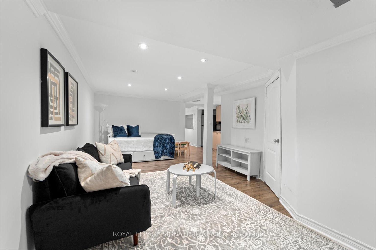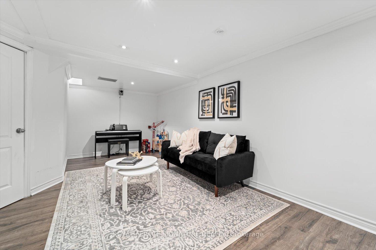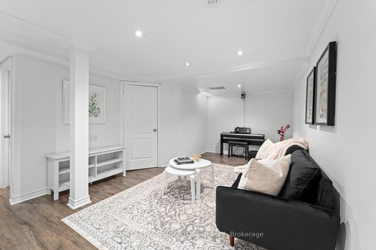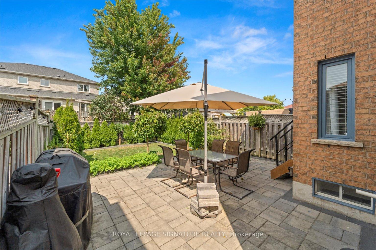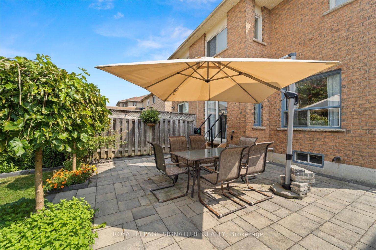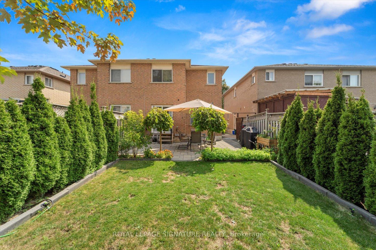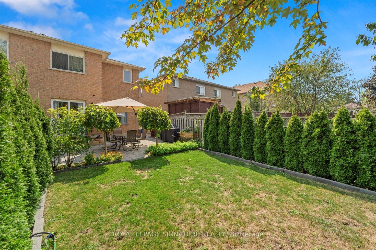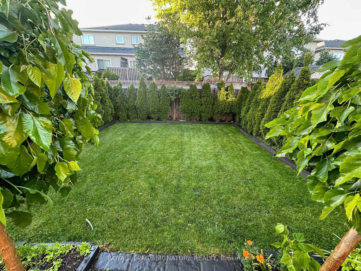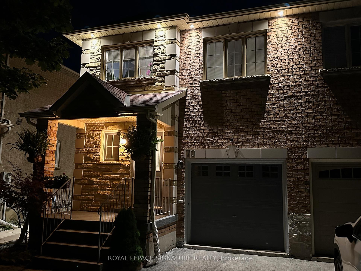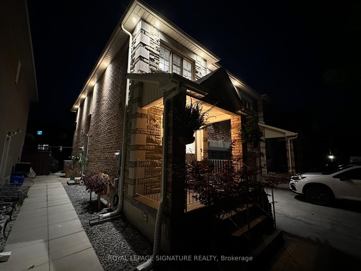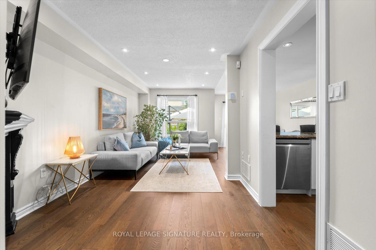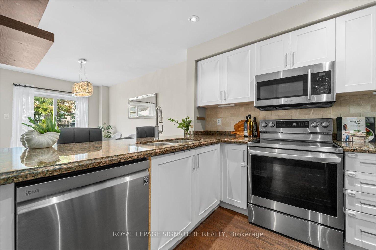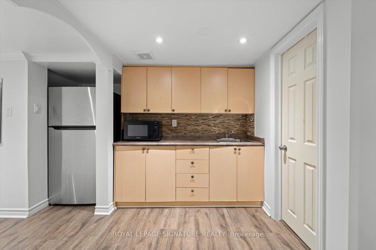$1,083,000
Available - For Sale
Listing ID: N12226779
70 Silverdart Cres , Richmond Hill, L4E 3T8, York
| Welcome to 70 Silverdart Crescent, a charming semi-detached gem in Richmond Hill. This beautifully upgraded home is a perfect condo alternative, offering more space and comfort without the condo price tag.The home features a huge Primary bedroom, providing a luxurious retreat. The walk-up basement with a separate entrance is ideal for in-laws or a private suite.Recent updates like engineered hardwood floors on the main level, fresh basement finishes, anda new heat pump ensure modern living at its finest.Step outside to a professionally landscaped backyard with mature cedars and more, offering natural privacy perfect for entertaining or unwinding under the stars. With easy access to major highways, this move-in-ready home is a dream come true in one of Richmond Hills best neighborhoods. Don't miss this rare opportunity!HWT Owned 2019- Landscaping 2021- Fridge, Range & Washer/dryer: 2021- Bsmt Fridge:2022 - Bsmt Laminate and Paint: 2023 - Main Floor Eng-Hardwood:2023 - Heat Pump & Attic Insulation: 2023-Smoke Detectors: 2024 - 3 One Pc Toilets 2024 |
| Price | $1,083,000 |
| Taxes: | $4219.91 |
| Occupancy: | Owner |
| Address: | 70 Silverdart Cres , Richmond Hill, L4E 3T8, York |
| Directions/Cross Streets: | Bathurst & Bloomington |
| Rooms: | 8 |
| Rooms +: | 1 |
| Bedrooms: | 3 |
| Bedrooms +: | 1 |
| Family Room: | T |
| Basement: | Finished, Walk-Up |
| Level/Floor | Room | Length(ft) | Width(ft) | Descriptions | |
| Room 1 | Ground | Living Ro | 18.5 | 9.48 | Hardwood Floor, Gas Fireplace, Combined w/Dining |
| Room 2 | Ground | Dining Ro | 14.99 | 8.79 | Hardwood Floor, W/O To Patio, Open Concept |
| Room 3 | Ground | Kitchen | 8.99 | 8 | Stainless Steel Appl, Granite Counters, Breakfast Bar |
| Room 4 | Second | Primary B | 12.3 | 11.97 | 4 Pc Ensuite, Walk-In Closet(s), Laminate |
| Room 5 | Second | Bedroom 2 | 12.37 | 8.99 | Double Closet, Laminate, Large Window |
| Room 6 | Second | Bedroom 3 | 10.5 | 9.18 | Double Closet, Laminate, Large Window |
| Room 7 | Second | Sitting | 10 | 8.79 | Combined w/Primary |
| Room 8 | Basement | Bedroom | Laminate, 3 Pc Bath, Pot Lights |
| Washroom Type | No. of Pieces | Level |
| Washroom Type 1 | 3 | Basement |
| Washroom Type 2 | 4 | Second |
| Washroom Type 3 | 2 | Ground |
| Washroom Type 4 | 4 | Main |
| Washroom Type 5 | 0 |
| Total Area: | 0.00 |
| Approximatly Age: | 16-30 |
| Property Type: | Semi-Detached |
| Style: | 2-Storey |
| Exterior: | Brick |
| Garage Type: | Built-In |
| (Parking/)Drive: | Available |
| Drive Parking Spaces: | 2 |
| Park #1 | |
| Parking Type: | Available |
| Park #2 | |
| Parking Type: | Available |
| Pool: | None |
| Approximatly Age: | 16-30 |
| Approximatly Square Footage: | 1500-2000 |
| CAC Included: | N |
| Water Included: | N |
| Cabel TV Included: | N |
| Common Elements Included: | N |
| Heat Included: | N |
| Parking Included: | N |
| Condo Tax Included: | N |
| Building Insurance Included: | N |
| Fireplace/Stove: | Y |
| Heat Type: | Heat Pump |
| Central Air Conditioning: | Central Air |
| Central Vac: | N |
| Laundry Level: | Syste |
| Ensuite Laundry: | F |
| Sewers: | Sewer |
$
%
Years
This calculator is for demonstration purposes only. Always consult a professional
financial advisor before making personal financial decisions.
| Although the information displayed is believed to be accurate, no warranties or representations are made of any kind. |
| ROYAL LEPAGE SIGNATURE REALTY |
|
|

Saleem Akhtar
Sales Representative
Dir:
647-965-2957
Bus:
416-496-9220
Fax:
416-496-2144
| Virtual Tour | Book Showing | Email a Friend |
Jump To:
At a Glance:
| Type: | Freehold - Semi-Detached |
| Area: | York |
| Municipality: | Richmond Hill |
| Neighbourhood: | Oak Ridges |
| Style: | 2-Storey |
| Approximate Age: | 16-30 |
| Tax: | $4,219.91 |
| Beds: | 3+1 |
| Baths: | 4 |
| Fireplace: | Y |
| Pool: | None |
Locatin Map:
Payment Calculator:

