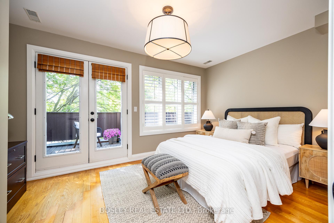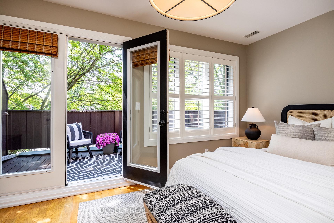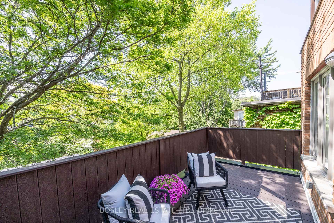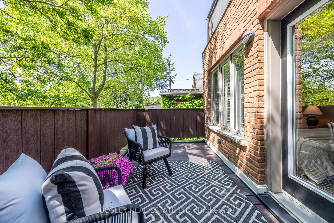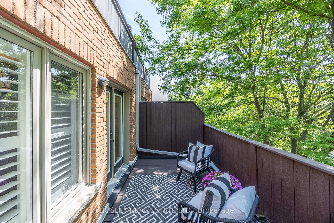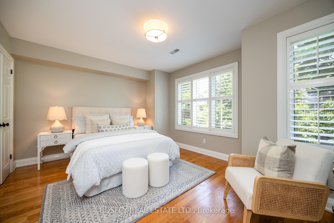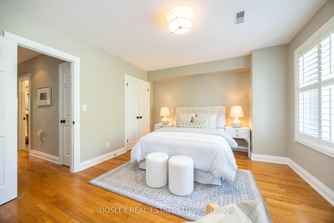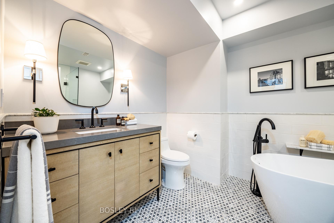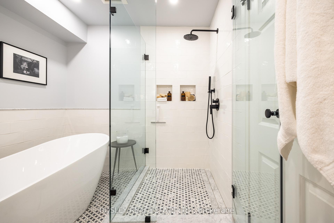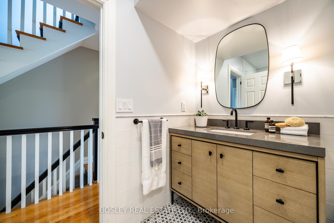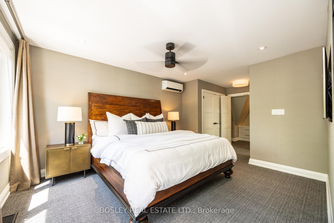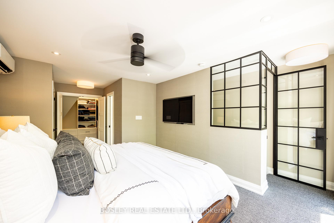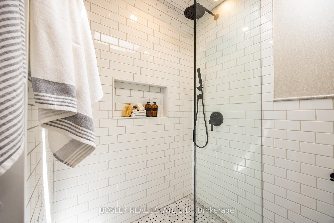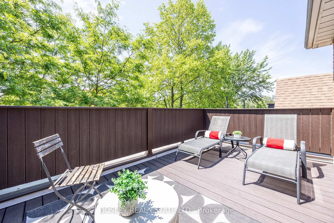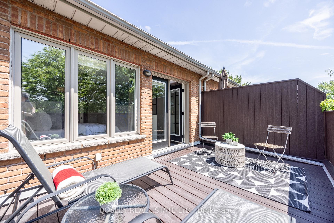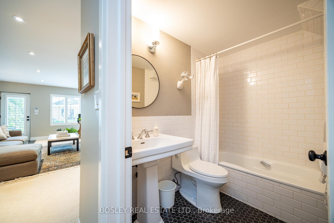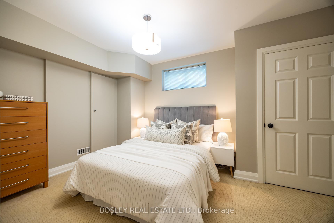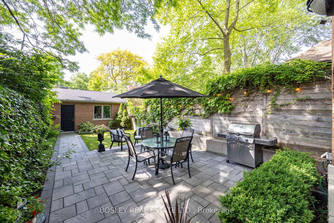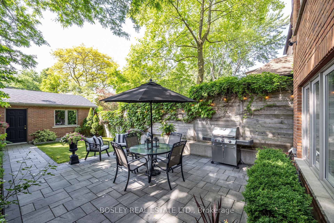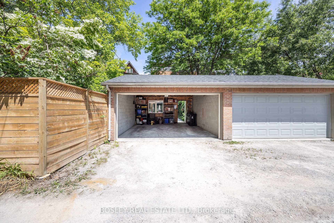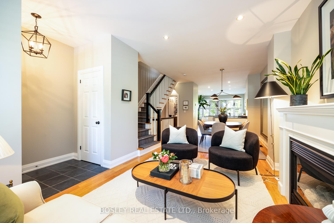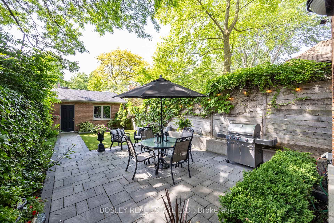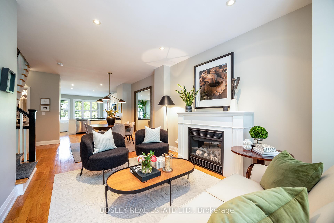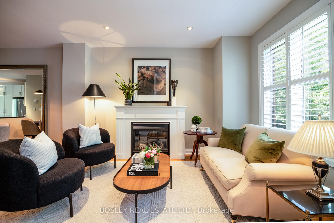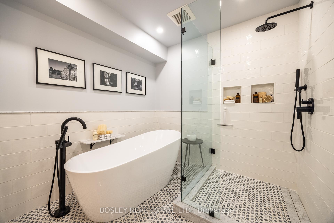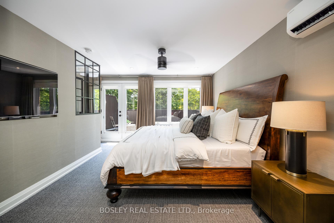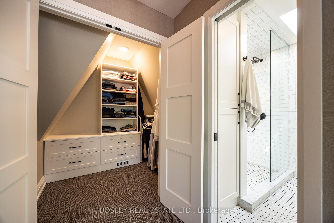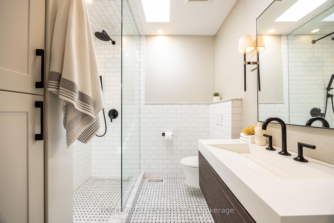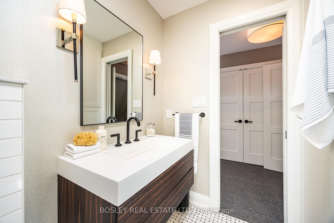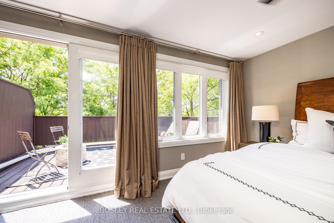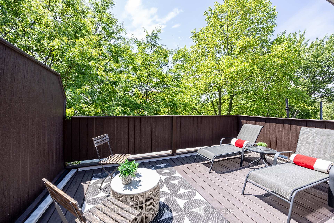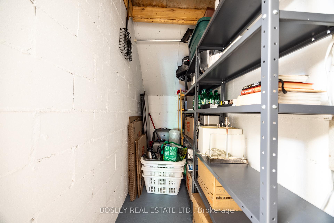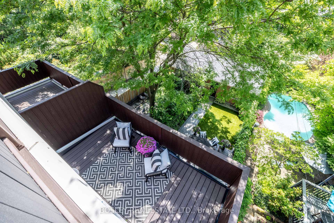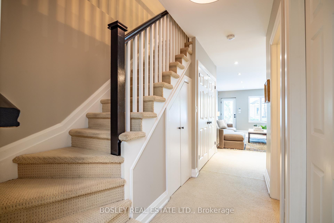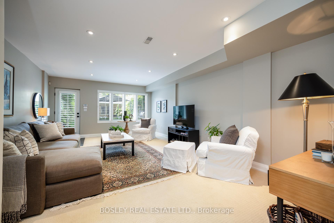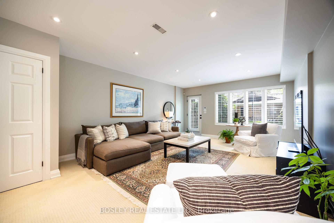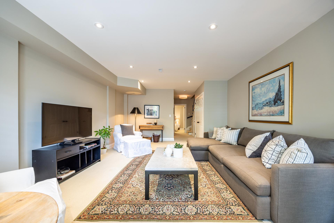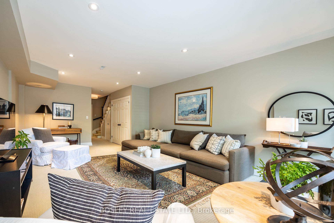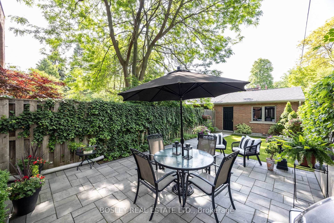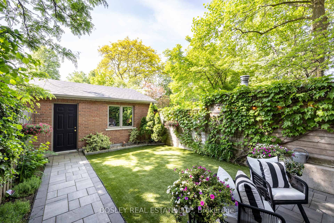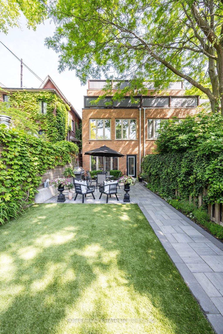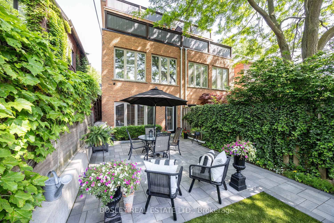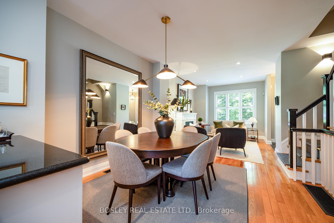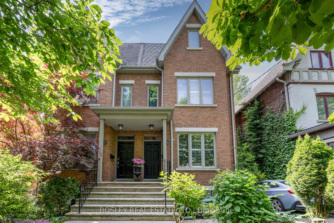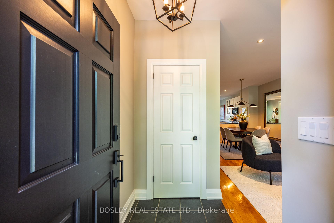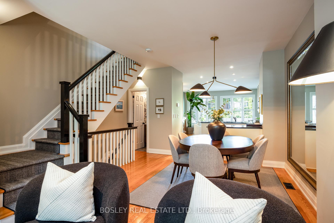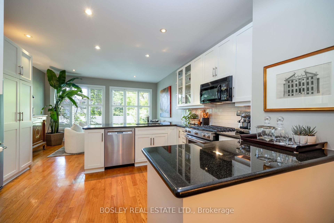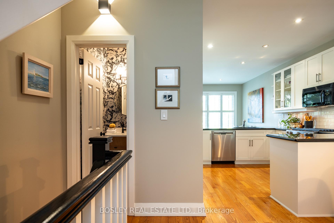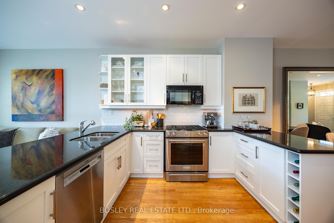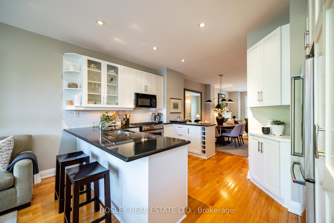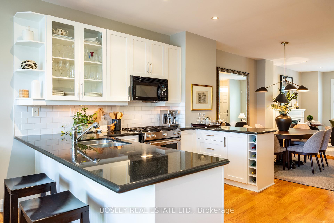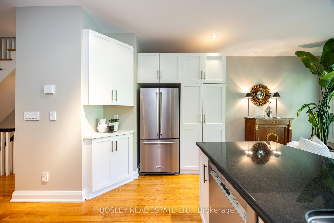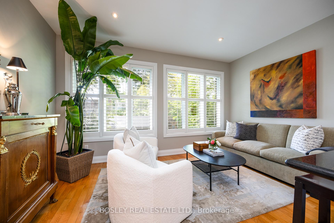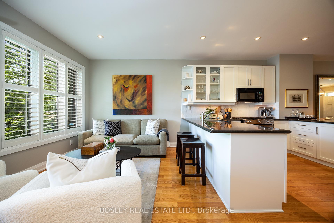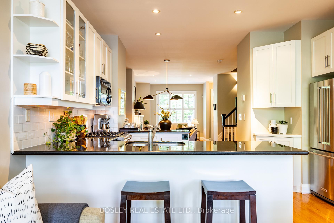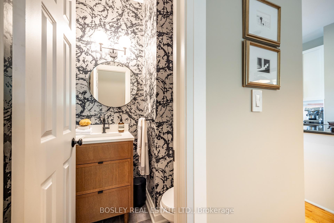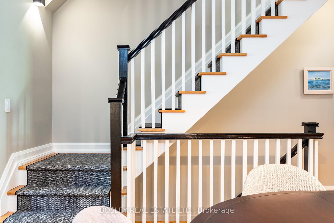$1,999,000
Available - For Sale
Listing ID: E12226067
75 Riverdale Aven , Toronto, M4K 1C2, Toronto
| This lovely 3 storey home is located on the iconic Riverdale Avenue, perfectly situated between Riverdale and Withrow Parks. As you walk in to the house you are greeted with an open concept main floor with a spacious living and dining room that leads to the south facing kitchen, a sun filled family room over looking the back yard and a main floor powder room. Upstairs you will find 2 large bedrooms, both with ample closet space. The south facing bedroom walks out to a private deck. Additionally there is a newly renovated 4 piece washroom with marble floors, custom vanity, a large glass walk-in shower and a free standing deep soaker tub. The third floor primary is a true retreat with two large closets with custom organizers, a renovated three piece washroom with a sky light, and a walkout to your own private sun drenched terrace. The third floor has been enclosed with custom glass wall and door and a ductless AC was installed in 2021 ensuring a comfortable temperature. The lower level features an additional bedroom, perfect for the overnight guests as well as a 4 piece washroom. The ground level recreation room is bright, inviting and a fabulous space for family hang-outs. From here you walk out to the professionally landscaped (2023) and low maintenance back yard with new stone work, astroturf and a natural gas BBQ hook up. Private parking is located in the 2 car garage with an additional space available in front of the garage, making for a total of 3 private parking spaces. The neighbourhood is easily one of the most sought after areas of the city, with excellent schools parks, shops, restaurants and TTC access. Grab a coffee at Rooster Coffee House and take in the view at Riverdale Park or a dip at the pool in the summertime. To the east is Withrow Park with an off leash dog area, hockey rink, baseball diamond and is filled families from the neighbourhood. This is the one you have been looking for! More Details on the Virtual Tour. |
| Price | $1,999,000 |
| Taxes: | $9795.59 |
| Occupancy: | Owner |
| Address: | 75 Riverdale Aven , Toronto, M4K 1C2, Toronto |
| Directions/Cross Streets: | Riverdale Ave & Logan Ave |
| Rooms: | 8 |
| Bedrooms: | 3 |
| Bedrooms +: | 1 |
| Family Room: | T |
| Basement: | Finished wit |
| Level/Floor | Room | Length(ft) | Width(ft) | Descriptions | |
| Room 1 | Main | Living Ro | 23.58 | 10.76 | Hardwood Floor, Fireplace, Combined w/Dining |
| Room 2 | Main | Dining Ro | 23.58 | 10.76 | Hardwood Floor, Fireplace, Combined w/Living |
| Room 3 | Main | Kitchen | 11.41 | 14.99 | Hardwood Floor, Breakfast Bar, Open Concept |
| Room 4 | Main | Family Ro | 9.15 | 14.99 | Hardwood Floor, Overlooks Backyard, Open Concept |
| Room 5 | Second | Bedroom 2 | 12.17 | 14.99 | Hardwood Floor, California Shutters, Closet |
| Room 6 | Second | Bedroom 3 | 10 | 14.99 | Hardwood Floor, W/O To Deck, Closet |
| Room 7 | Second | Bathroom | 11.18 | 8.1 | 4 Pc Bath, Marble Floor, Separate Shower |
| Room 8 | Third | Primary B | 13.74 | 11.32 | Broadloom, 3 Pc Ensuite, Walk-In Closet(s) |
| Room 9 | Third | Bathroom | 7.08 | 6.99 | 3 Pc Ensuite, Marble Floor, Skylight |
| Room 10 | Lower | Common Ro | 22.57 | 14.33 | Broadloom, W/O To Garden, South View |
| Room 11 | Lower | Bedroom 4 | 10 | 14.33 | Broadloom, Closet, Window |
| Washroom Type | No. of Pieces | Level |
| Washroom Type 1 | 3 | Third |
| Washroom Type 2 | 4 | Second |
| Washroom Type 3 | 2 | Main |
| Washroom Type 4 | 4 | Lower |
| Washroom Type 5 | 0 |
| Total Area: | 0.00 |
| Approximatly Age: | 16-30 |
| Property Type: | Semi-Detached |
| Style: | 3-Storey |
| Exterior: | Brick |
| Garage Type: | Detached |
| (Parking/)Drive: | Lane |
| Drive Parking Spaces: | 1 |
| Park #1 | |
| Parking Type: | Lane |
| Park #2 | |
| Parking Type: | Lane |
| Pool: | None |
| Approximatly Age: | 16-30 |
| Approximatly Square Footage: | 1500-2000 |
| Property Features: | Fenced Yard, Library |
| CAC Included: | N |
| Water Included: | N |
| Cabel TV Included: | N |
| Common Elements Included: | N |
| Heat Included: | N |
| Parking Included: | N |
| Condo Tax Included: | N |
| Building Insurance Included: | N |
| Fireplace/Stove: | Y |
| Heat Type: | Forced Air |
| Central Air Conditioning: | Central Air |
| Central Vac: | Y |
| Laundry Level: | Syste |
| Ensuite Laundry: | F |
| Sewers: | Sewer |
| Utilities-Cable: | A |
| Utilities-Hydro: | Y |
$
%
Years
This calculator is for demonstration purposes only. Always consult a professional
financial advisor before making personal financial decisions.
| Although the information displayed is believed to be accurate, no warranties or representations are made of any kind. |
| BOSLEY REAL ESTATE LTD. |
|
|

Saleem Akhtar
Sales Representative
Dir:
647-965-2957
Bus:
416-496-9220
Fax:
416-496-2144
| Virtual Tour | Book Showing | Email a Friend |
Jump To:
At a Glance:
| Type: | Freehold - Semi-Detached |
| Area: | Toronto |
| Municipality: | Toronto E01 |
| Neighbourhood: | North Riverdale |
| Style: | 3-Storey |
| Approximate Age: | 16-30 |
| Tax: | $9,795.59 |
| Beds: | 3+1 |
| Baths: | 4 |
| Fireplace: | Y |
| Pool: | None |
Locatin Map:
Payment Calculator:

