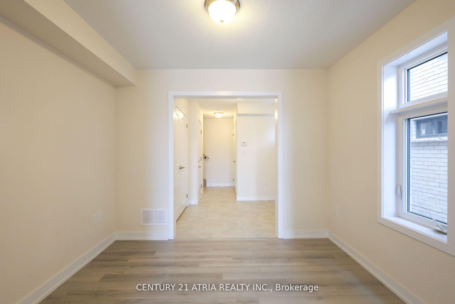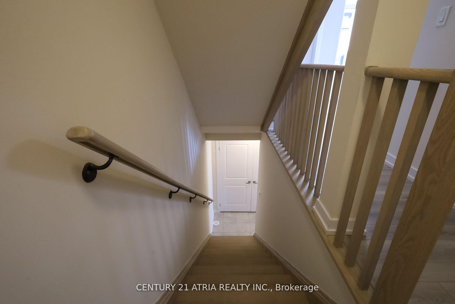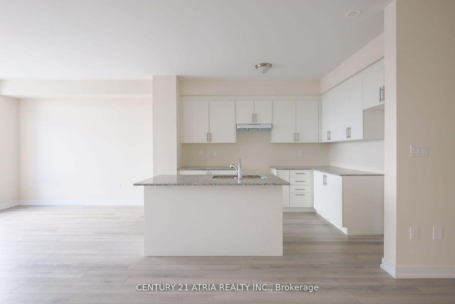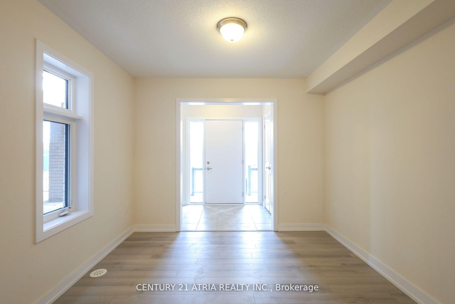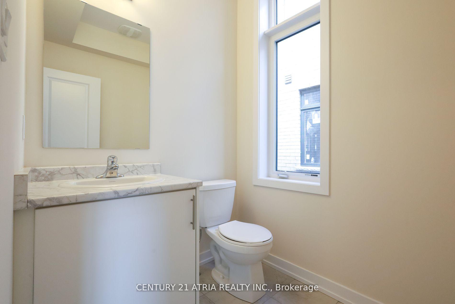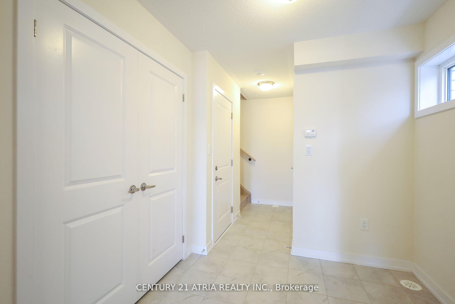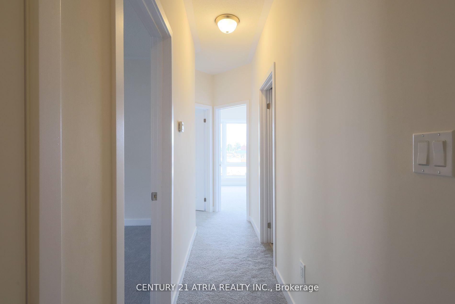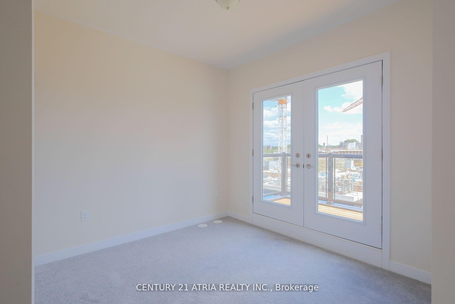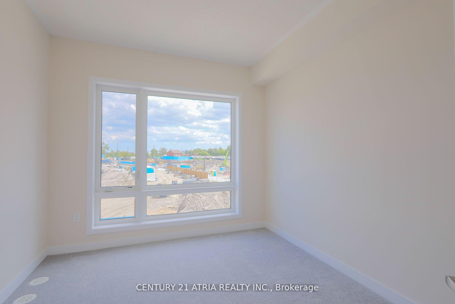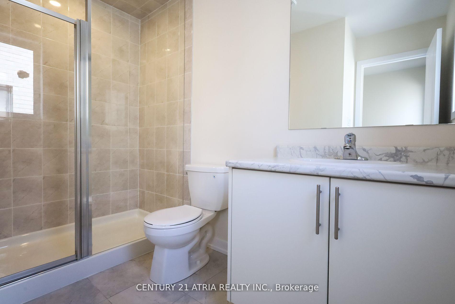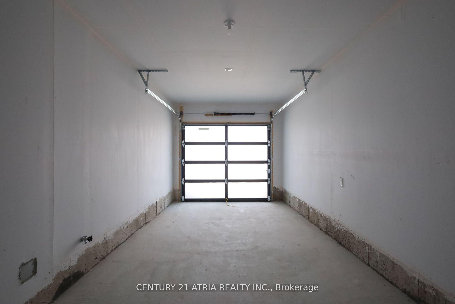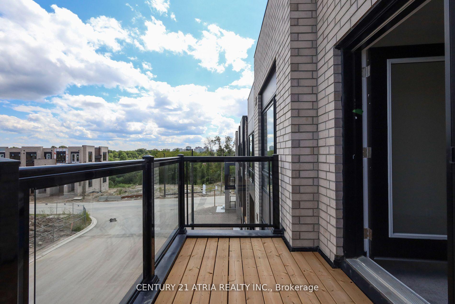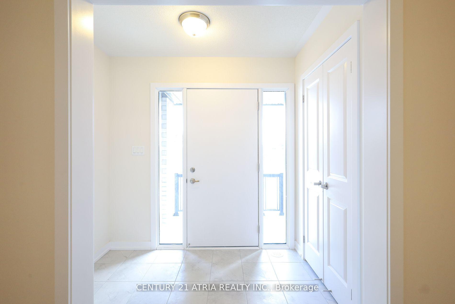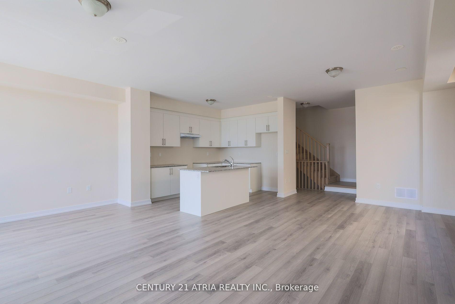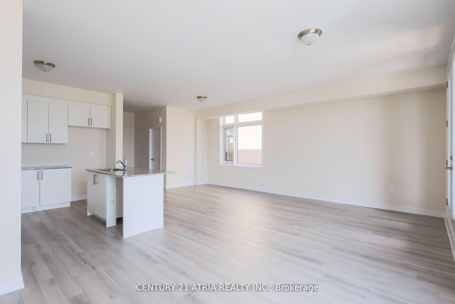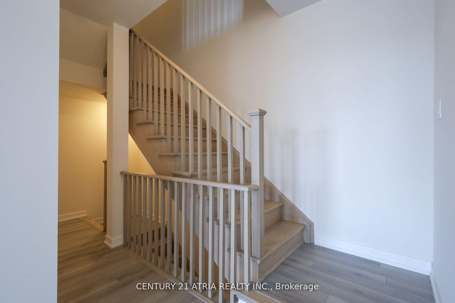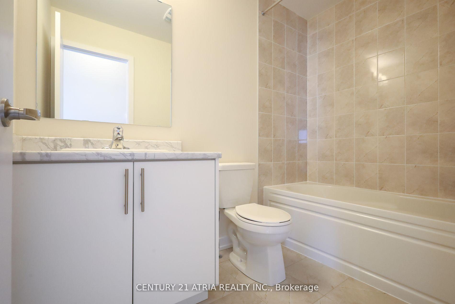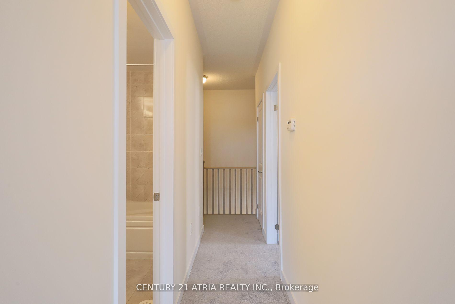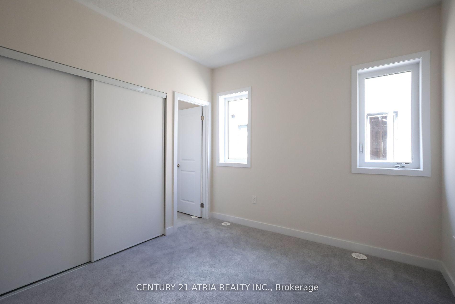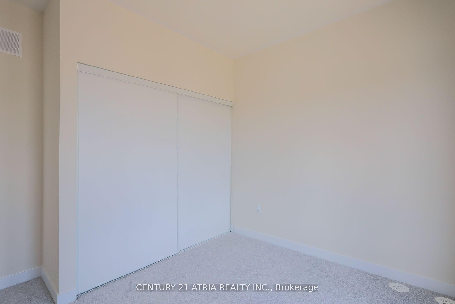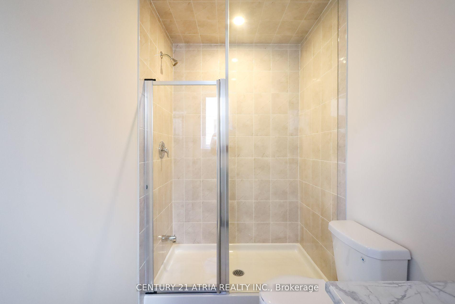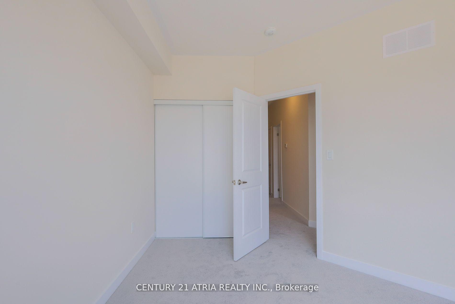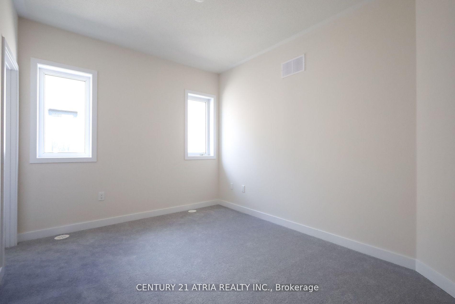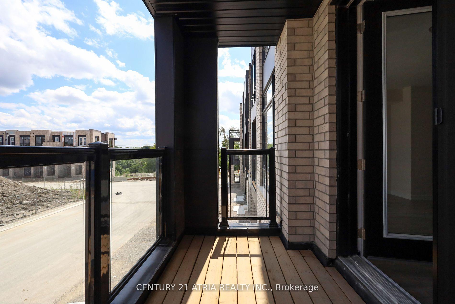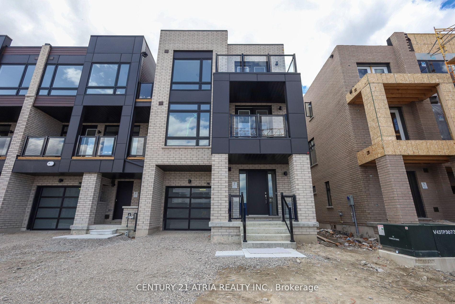$3,450
Available - For Rent
Listing ID: N12226768
20 Dandara Gate , Vaughan, L4L 0M5, York
| Be The First To Live In This Brand New Modern, End Unit Town Home! Three-Storey Living, Complete with Garage Access Into Your Home, This Property Has Everything You Need. Featuring Upgraded Flooring, The Main Living Space Is Large And Open Concept. This Home Features Over 1,700 Sq Ft, 3Washrooms, & An Amazing Warm Atmosphere With Tons Of Natural Light. The Beautiful Oak Staircase And Railings That Make It Even More Inviting. Close To 407, TTC, Shops, Schools, Parks, Conveniences And Amenities. Over 8-Foot Ceilings With All Brand-New Window Blinds In Every Room Of The House. Brand New Neighbourhood That You Can Come And Grow With!! Come Take A Look And See For Yourself |
| Price | $3,450 |
| Taxes: | $0.00 |
| Occupancy: | Tenant |
| Address: | 20 Dandara Gate , Vaughan, L4L 0M5, York |
| Directions/Cross Streets: | Islington and Steeles Ave |
| Rooms: | 7 |
| Bedrooms: | 3 |
| Bedrooms +: | 0 |
| Family Room: | T |
| Basement: | Partial Base |
| Furnished: | Unfu |
| Level/Floor | Room | Length(ft) | Width(ft) | Descriptions | |
| Room 1 | Main | Mud Room | 7.74 | 9.12 | Laminate, Open Concept, Separate Room |
| Room 2 | Main | Laundry | 6.99 | 6 | Ceramic Sink, B/I Vanity |
| Room 3 | Second | Living Ro | 20.6 | 19.16 | Laminate, W/O To Balcony, Window Floor to Ceil |
| Room 4 | Second | Dining Ro | 20.6 | 19.16 | Laminate, Window Floor to Ceil, Open Concept |
| Room 5 | Second | Kitchen | 20.6 | 19.16 | Laminate, Breakfast Bar, Centre Island |
| Room 6 | Third | Bedroom | 11.84 | 13.38 | W/O To Balcony, 3 Pc Ensuite, Double Closet |
| Room 7 | Third | Bedroom 2 | 7.97 | 11.12 | Large Window, B/I Closet, Broadloom |
| Room 8 | Third | Bedroom 3 | 7.97 | 12.4 | Large Window, B/I Closet |
| Washroom Type | No. of Pieces | Level |
| Washroom Type 1 | 4 | Third |
| Washroom Type 2 | 2 | Second |
| Washroom Type 3 | 3 | Third |
| Washroom Type 4 | 0 | |
| Washroom Type 5 | 0 |
| Total Area: | 0.00 |
| Property Type: | Att/Row/Townhouse |
| Style: | 3-Storey |
| Exterior: | Brick Front, Concrete |
| Garage Type: | Built-In |
| (Parking/)Drive: | Available |
| Drive Parking Spaces: | 2 |
| Park #1 | |
| Parking Type: | Available |
| Park #2 | |
| Parking Type: | Available |
| Pool: | None |
| Laundry Access: | Ensuite |
| Approximatly Square Footage: | 1500-2000 |
| Property Features: | Hospital, Library |
| CAC Included: | N |
| Water Included: | N |
| Cabel TV Included: | N |
| Common Elements Included: | N |
| Heat Included: | N |
| Parking Included: | Y |
| Condo Tax Included: | N |
| Building Insurance Included: | N |
| Fireplace/Stove: | N |
| Heat Type: | Forced Air |
| Central Air Conditioning: | Central Air |
| Central Vac: | N |
| Laundry Level: | Syste |
| Ensuite Laundry: | F |
| Sewers: | Sewer |
| Although the information displayed is believed to be accurate, no warranties or representations are made of any kind. |
| CENTURY 21 ATRIA REALTY INC. |
|
|

Saleem Akhtar
Sales Representative
Dir:
647-965-2957
Bus:
416-496-9220
Fax:
416-496-2144
| Book Showing | Email a Friend |
Jump To:
At a Glance:
| Type: | Freehold - Att/Row/Townhouse |
| Area: | York |
| Municipality: | Vaughan |
| Neighbourhood: | Vaughan Grove |
| Style: | 3-Storey |
| Beds: | 3 |
| Baths: | 3 |
| Fireplace: | N |
| Pool: | None |
Locatin Map:

