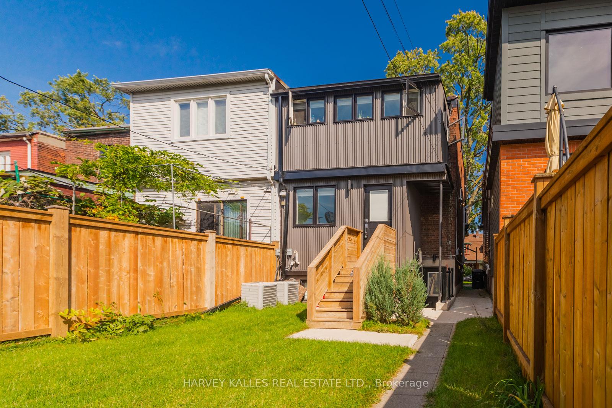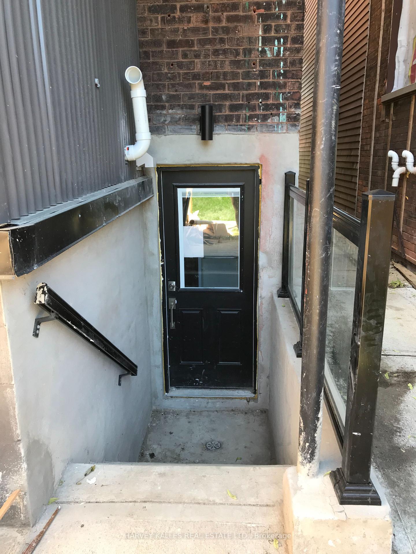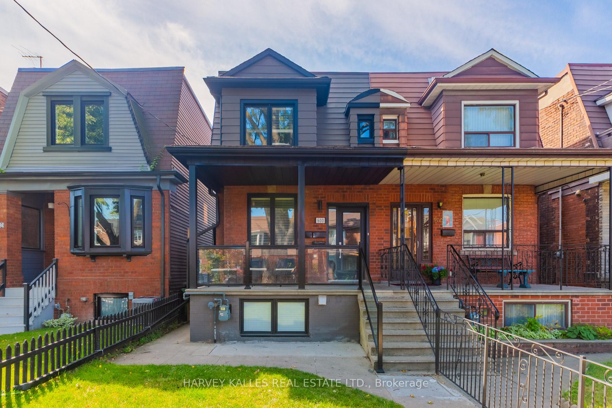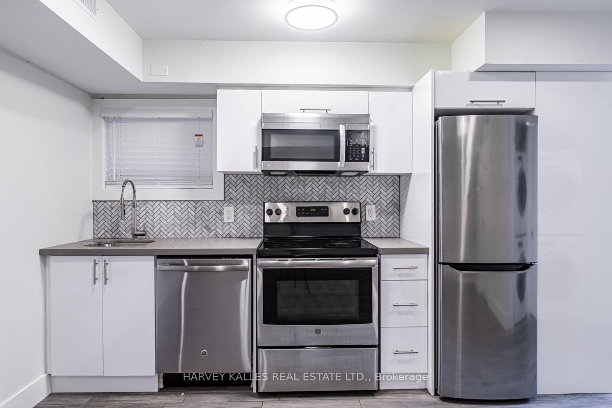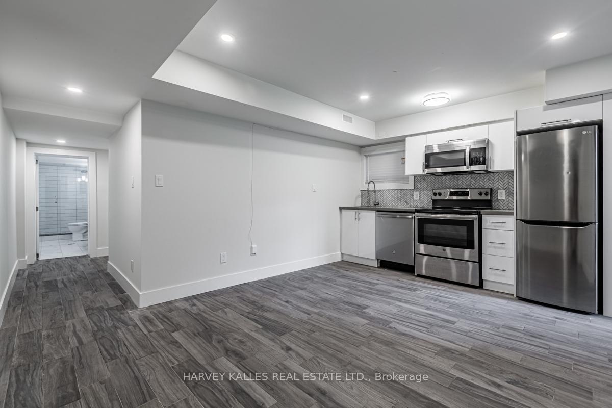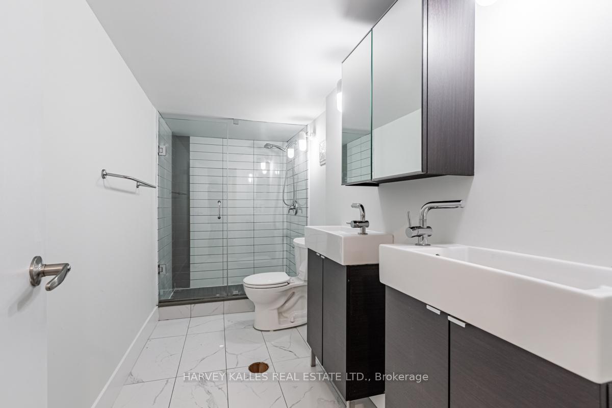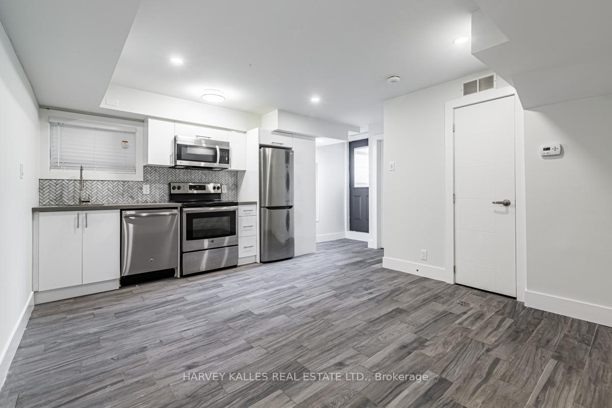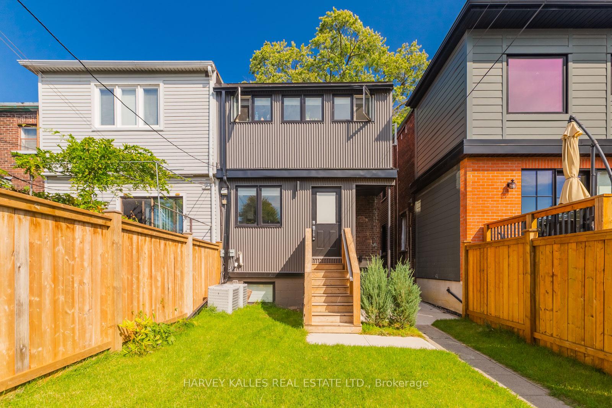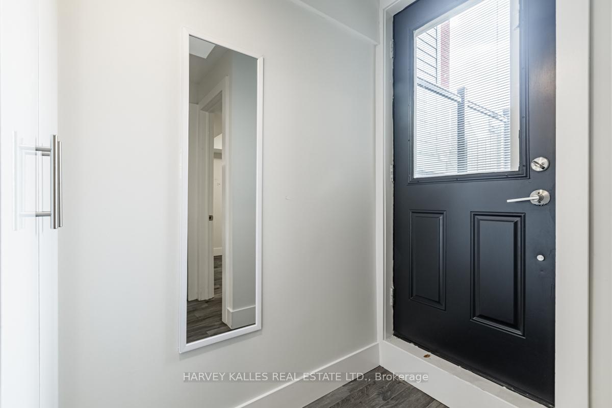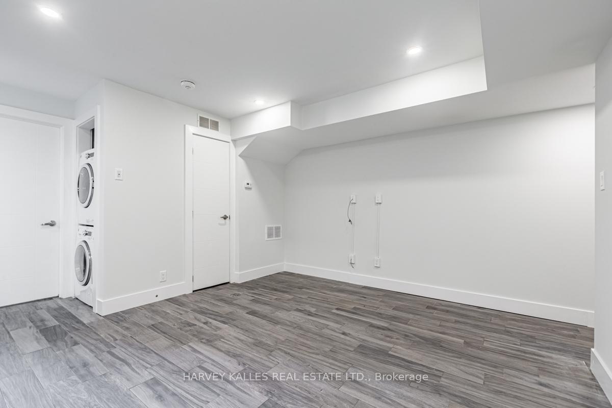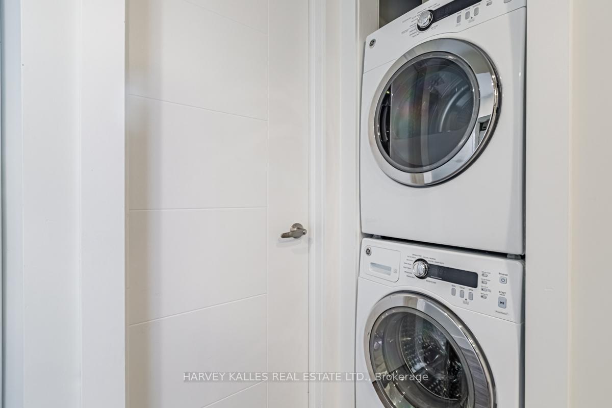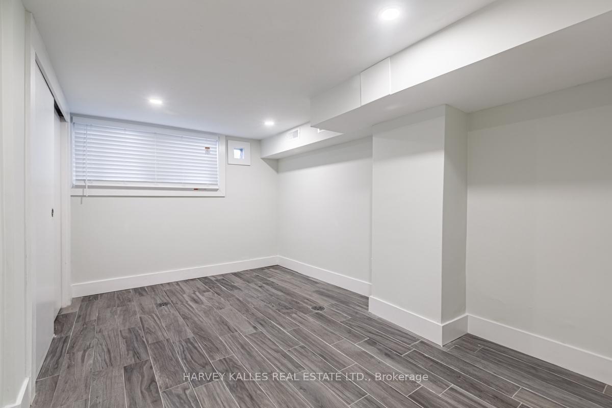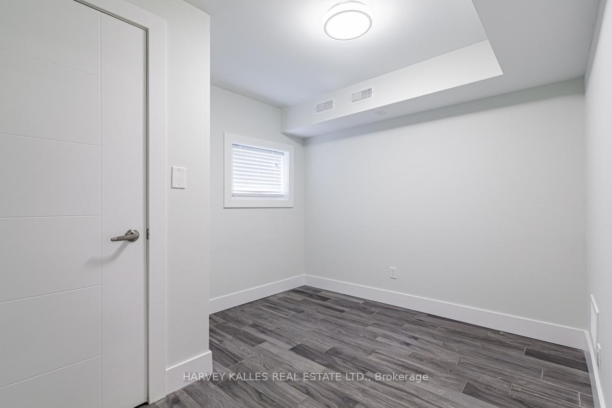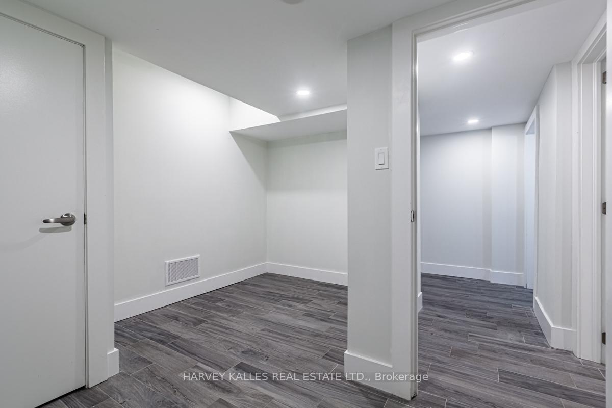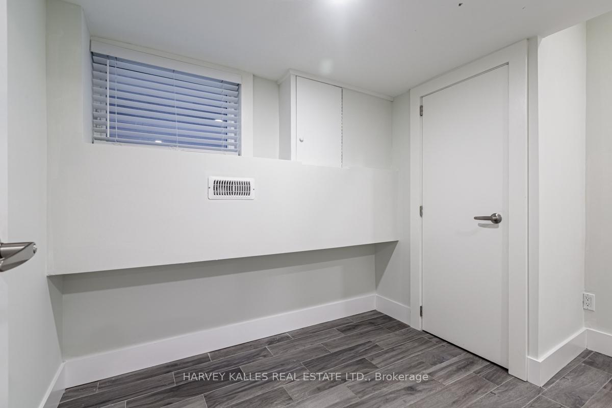$2,500
Available - For Rent
Listing ID: W12148947
600 St. Clarens Aven , Toronto, M6H 3W9, Toronto
| Welcome to 600 St Clarens Avenue, a beautifully renovated, purpose-built three-bedroom lower-level apartment in the heart of Torontos vibrant Wallace Emerson neighbourhood. This stylish & spacious suite features a private entrance, a thoughtfully designed layout, & high-quality finishes throughout. The modern kitchen is a standout, offering quartz countertops, stainless steel appliances, marble tile, & sleek cabinetry, creating a perfect space for cooking & entertaining. Enjoy the convenience of full-size, in-suite laundry with a front load washer & dryer, along with a spa-inspired bathroom complete with his & hers sinks. Each bedroom includes a dedicated closet, offering plenty of storage, while shared use of the backyard provides a peaceful spot to relax or unwind outdoors. Located just steps from the subway, this home offers unparalleled access to transit & is surrounded by the amenities of Bloor, Lansdowne, Dupont & Dufferin Streets. Explore local favourites like Parallel, Sugo, and Donnas, shop at Dufferin Mall or Fiesta Farms, or enjoy green space at Wallace Emerson Park & the West Toronto Railpath. This prime location places you within walking distance of eclectic shops, cafés, restaurants, & everyday conveniences, making it an ideal place to call home. |
| Price | $2,500 |
| Taxes: | $0.00 |
| Occupancy: | Tenant |
| Address: | 600 St. Clarens Aven , Toronto, M6H 3W9, Toronto |
| Directions/Cross Streets: | Bloor & Lansdowne |
| Rooms: | 6 |
| Bedrooms: | 3 |
| Bedrooms +: | 0 |
| Family Room: | F |
| Basement: | Finished wit |
| Furnished: | Unfu |
| Washroom Type | No. of Pieces | Level |
| Washroom Type 1 | 4 | Basement |
| Washroom Type 2 | 0 | |
| Washroom Type 3 | 0 | |
| Washroom Type 4 | 0 | |
| Washroom Type 5 | 0 |
| Total Area: | 0.00 |
| Property Type: | Semi-Detached |
| Style: | 2-Storey |
| Exterior: | Brick |
| Garage Type: | None |
| Drive Parking Spaces: | 0 |
| Pool: | None |
| Laundry Access: | Ensuite |
| Approximatly Square Footage: | < 700 |
| CAC Included: | Y |
| Water Included: | Y |
| Cabel TV Included: | N |
| Common Elements Included: | N |
| Heat Included: | Y |
| Parking Included: | N |
| Condo Tax Included: | N |
| Building Insurance Included: | N |
| Fireplace/Stove: | N |
| Heat Type: | Forced Air |
| Central Air Conditioning: | Central Air |
| Central Vac: | N |
| Laundry Level: | Syste |
| Ensuite Laundry: | F |
| Sewers: | Sewer |
| Although the information displayed is believed to be accurate, no warranties or representations are made of any kind. |
| HARVEY KALLES REAL ESTATE LTD. |
|
|

Saleem Akhtar
Sales Representative
Dir:
647-965-2957
Bus:
416-496-9220
Fax:
416-496-2144
| Book Showing | Email a Friend |
Jump To:
At a Glance:
| Type: | Freehold - Semi-Detached |
| Area: | Toronto |
| Municipality: | Toronto W02 |
| Neighbourhood: | Dovercourt-Wallace Emerson-Junction |
| Style: | 2-Storey |
| Beds: | 3 |
| Baths: | 1 |
| Fireplace: | N |
| Pool: | None |
Locatin Map:


