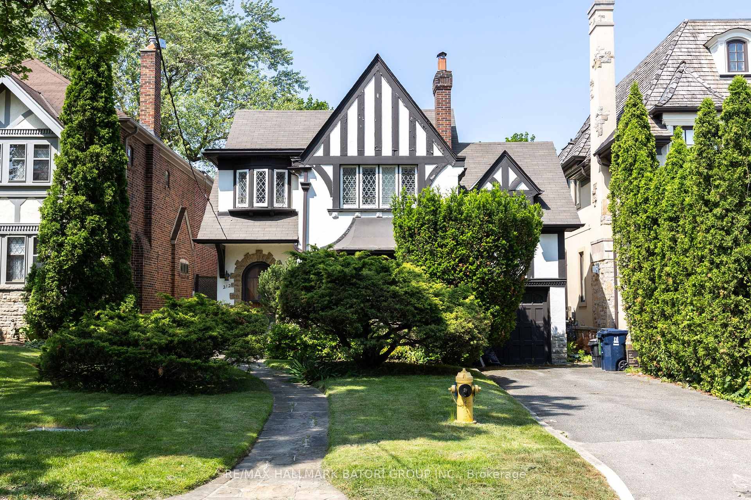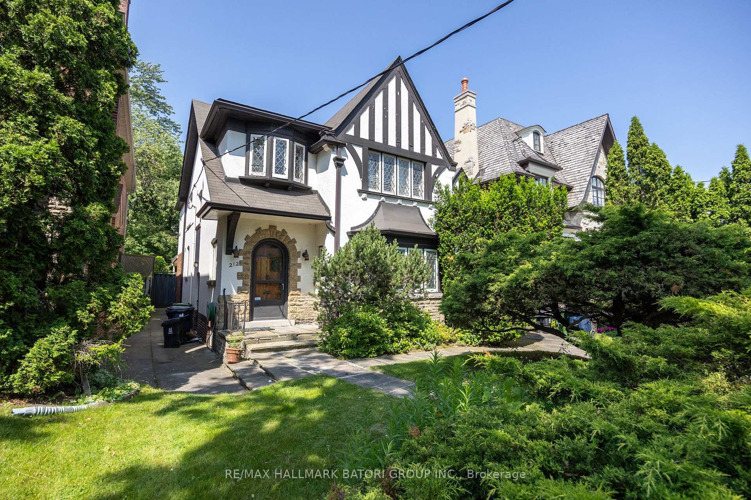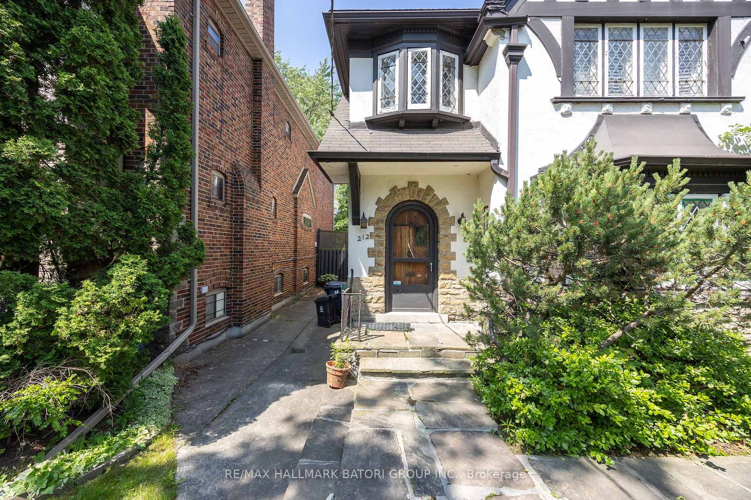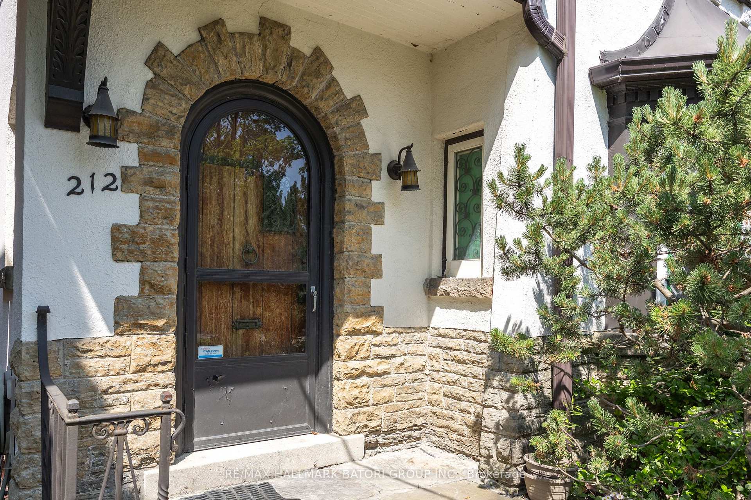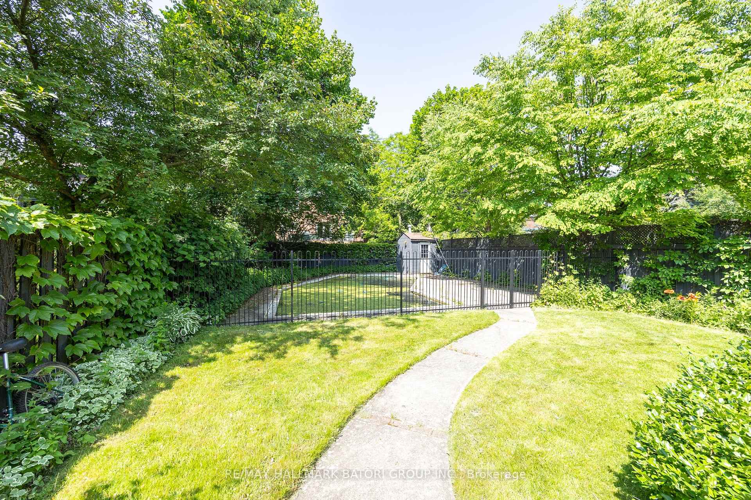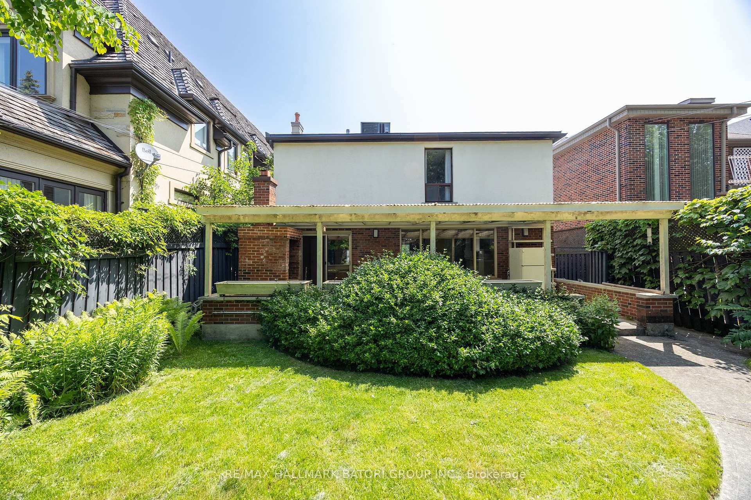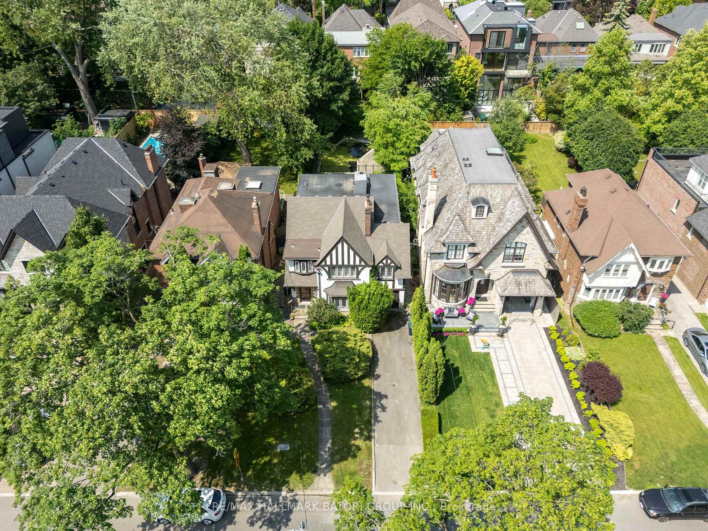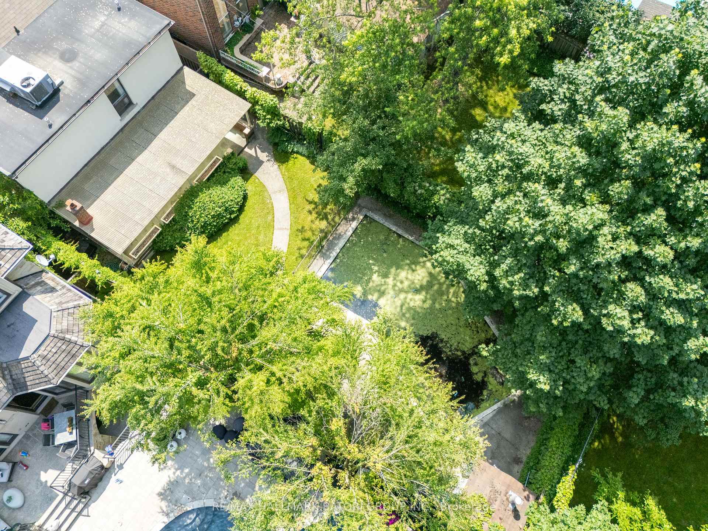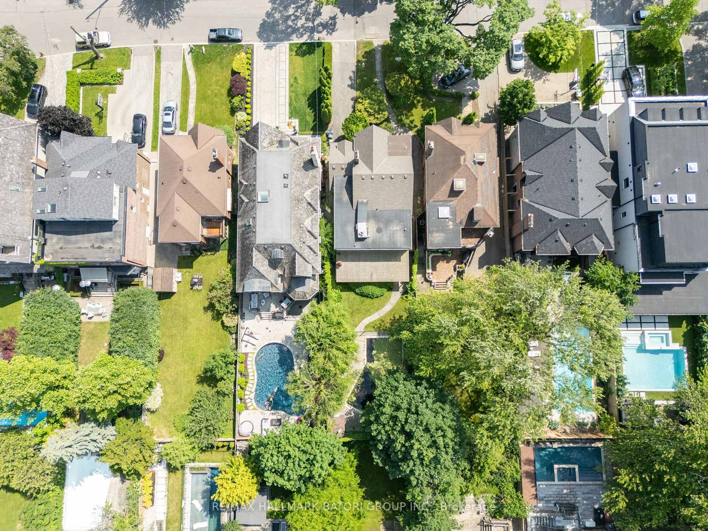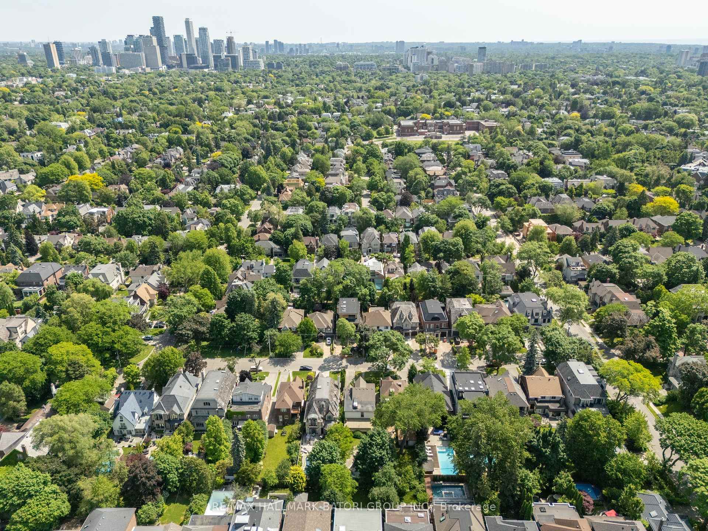$2,895,000
Available - For Sale
Listing ID: C12226756
212 Rosemary Road , Toronto, M5P 3E1, Toronto
| Step into this classic Tudor-style residence nestled in prestigious Lower Forest Hill Village. Situated on a generous 40' x 164' lot with a private drive and attached garage, this property offers timeless curb appeal and exciting potential to create the home of your dreams. Surrounded by mature trees and beautiful homes, its a rare opportunity to build or renovate in one of Toronto's most sought-after neighbourhoods. Enjoy easy access to Village shops, parks, and transit, and close proximity to top private schools including Bishop Strachan, Upper Canada College, and St. Michaels College. Nature lovers will appreciate the nearby Kay Gardner Beltline Trail a scenic path perfect for walking, running, or cycling. |
| Price | $2,895,000 |
| Taxes: | $18483.07 |
| Occupancy: | Vacant |
| Address: | 212 Rosemary Road , Toronto, M5P 3E1, Toronto |
| Directions/Cross Streets: | East of Bathurst St. |
| Rooms: | 9 |
| Bedrooms: | 5 |
| Bedrooms +: | 0 |
| Family Room: | T |
| Basement: | Finished |
| Washroom Type | No. of Pieces | Level |
| Washroom Type 1 | 2 | Main |
| Washroom Type 2 | 3 | Second |
| Washroom Type 3 | 4 | Second |
| Washroom Type 4 | 0 | |
| Washroom Type 5 | 0 |
| Total Area: | 0.00 |
| Property Type: | Detached |
| Style: | 2-Storey |
| Exterior: | Brick |
| Garage Type: | Attached |
| (Parking/)Drive: | Private |
| Drive Parking Spaces: | 2 |
| Park #1 | |
| Parking Type: | Private |
| Park #2 | |
| Parking Type: | Private |
| Pool: | Inground |
| Approximatly Square Footage: | 1500-2000 |
| Property Features: | Public Trans, Place Of Worship |
| CAC Included: | N |
| Water Included: | N |
| Cabel TV Included: | N |
| Common Elements Included: | N |
| Heat Included: | N |
| Parking Included: | N |
| Condo Tax Included: | N |
| Building Insurance Included: | N |
| Fireplace/Stove: | Y |
| Heat Type: | Forced Air |
| Central Air Conditioning: | Other |
| Central Vac: | N |
| Laundry Level: | Syste |
| Ensuite Laundry: | F |
| Elevator Lift: | False |
| Sewers: | Sewer |
$
%
Years
This calculator is for demonstration purposes only. Always consult a professional
financial advisor before making personal financial decisions.
| Although the information displayed is believed to be accurate, no warranties or representations are made of any kind. |
| RE/MAX HALLMARK BATORI GROUP INC. |
|
|

Saleem Akhtar
Sales Representative
Dir:
647-965-2957
Bus:
416-496-9220
Fax:
416-496-2144
| Book Showing | Email a Friend |
Jump To:
At a Glance:
| Type: | Freehold - Detached |
| Area: | Toronto |
| Municipality: | Toronto C03 |
| Neighbourhood: | Forest Hill South |
| Style: | 2-Storey |
| Tax: | $18,483.07 |
| Beds: | 5 |
| Baths: | 4 |
| Fireplace: | Y |
| Pool: | Inground |
Locatin Map:
Payment Calculator:

