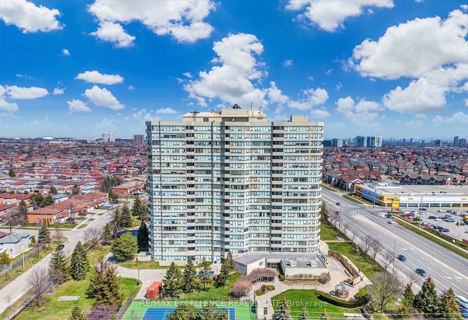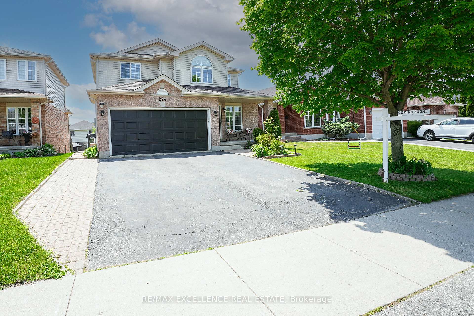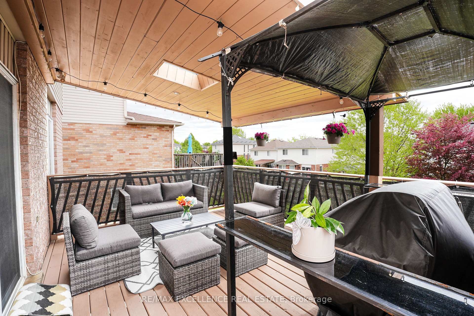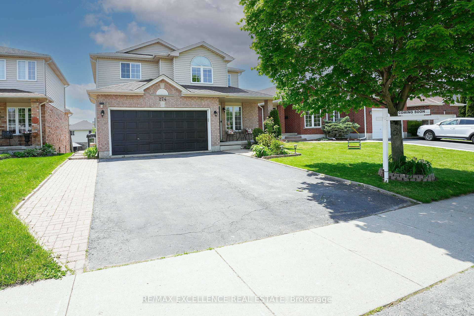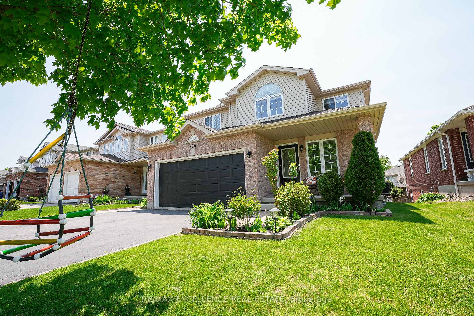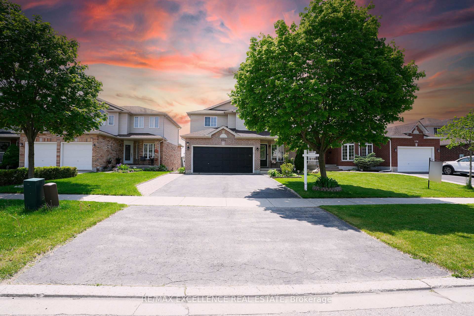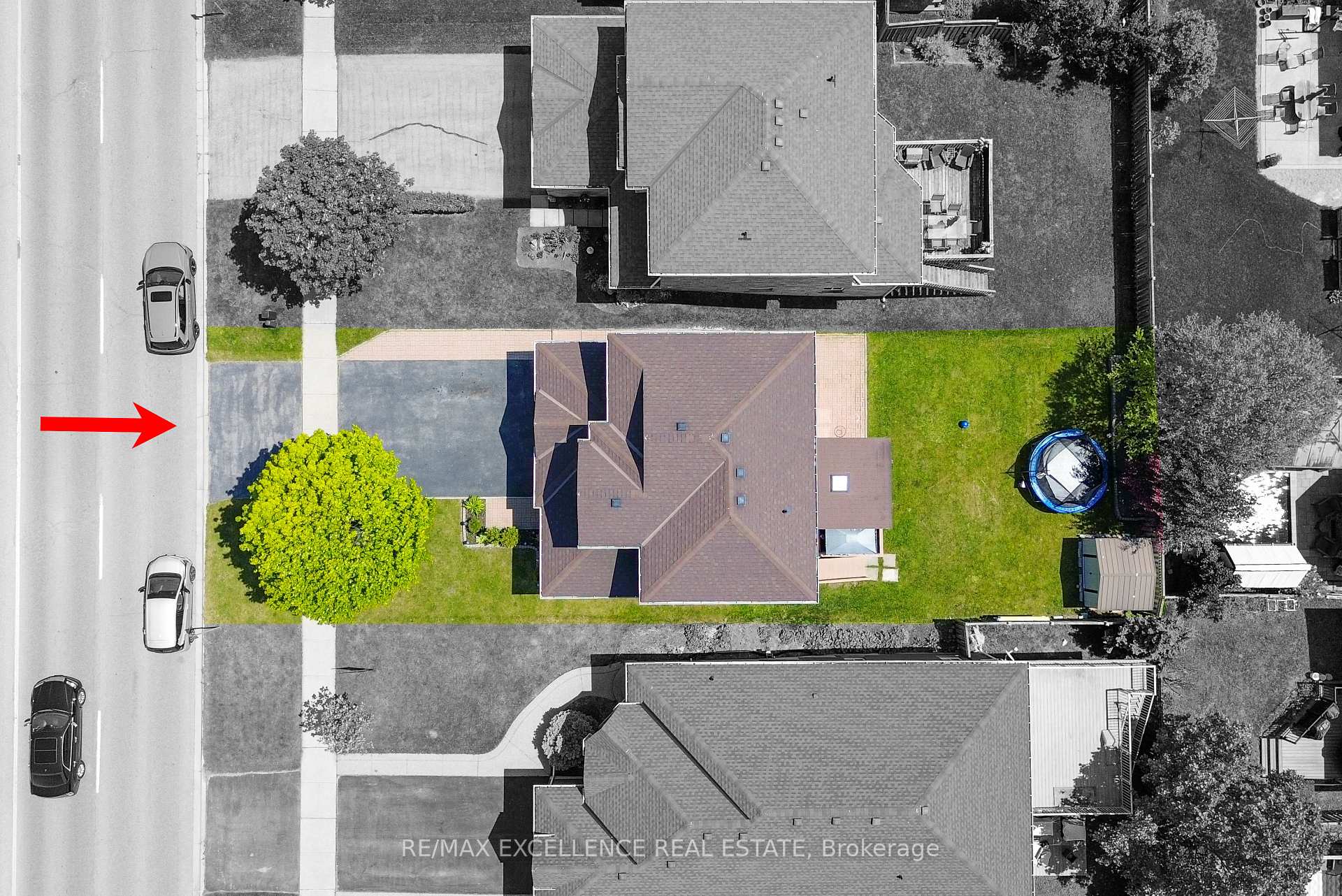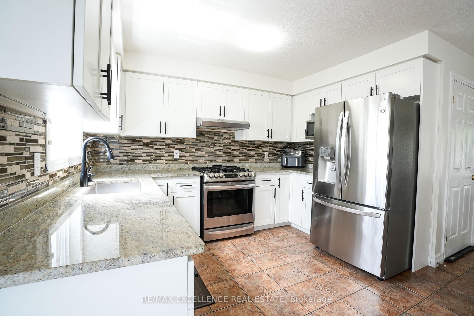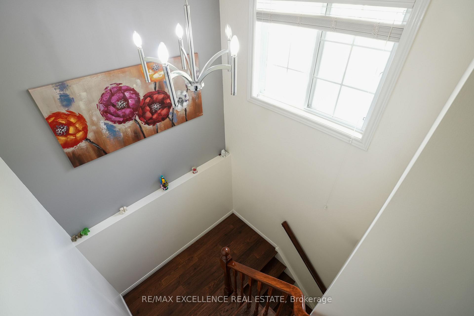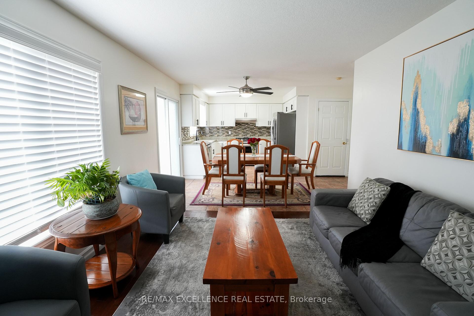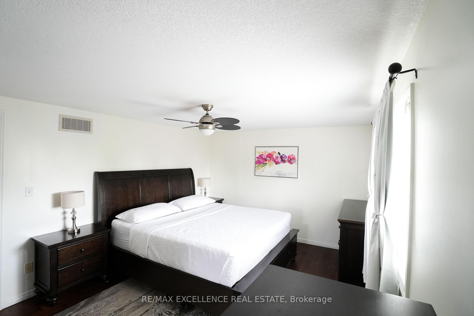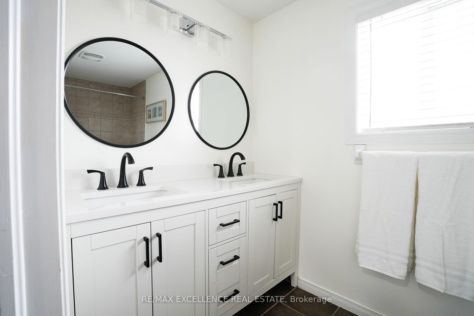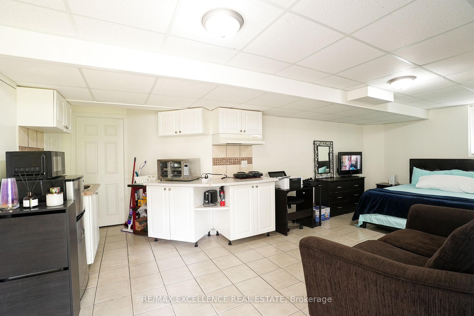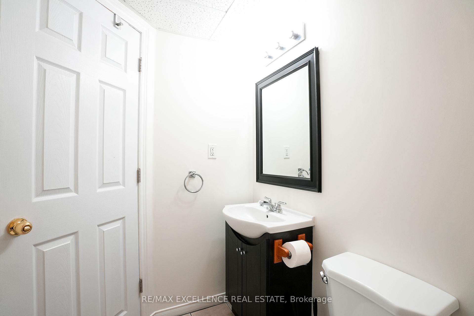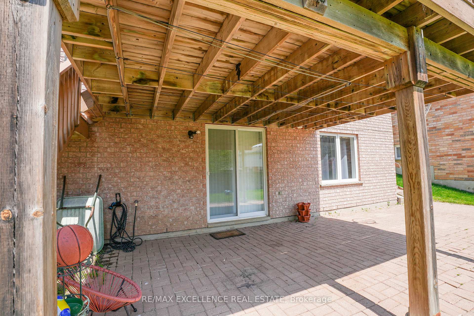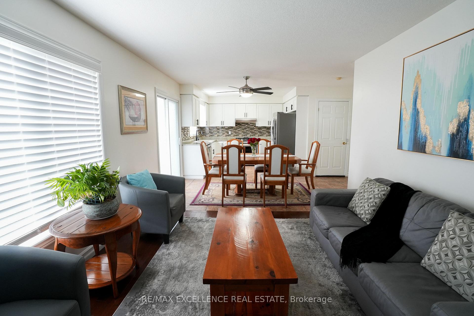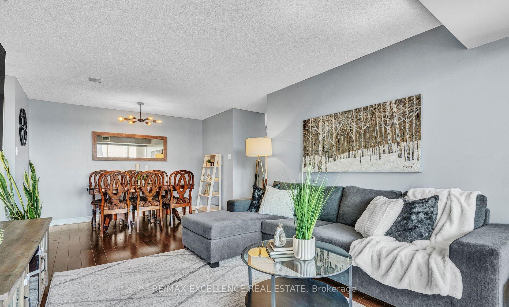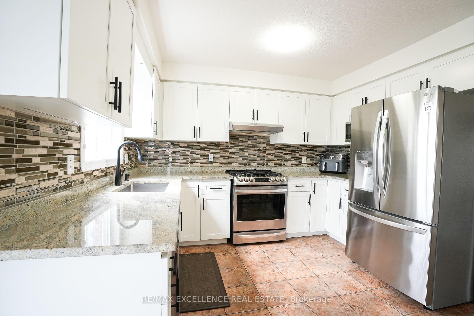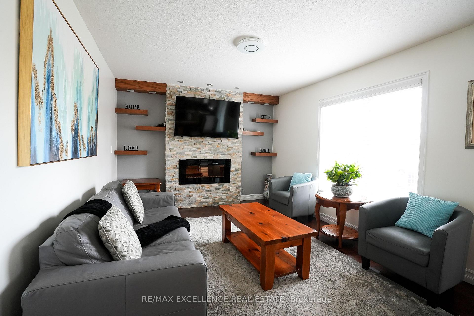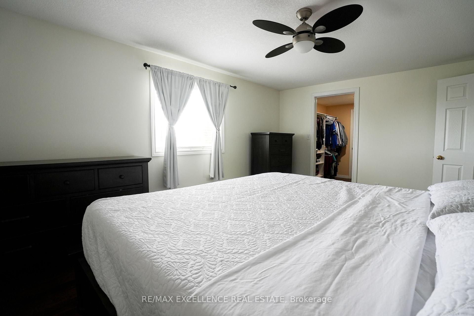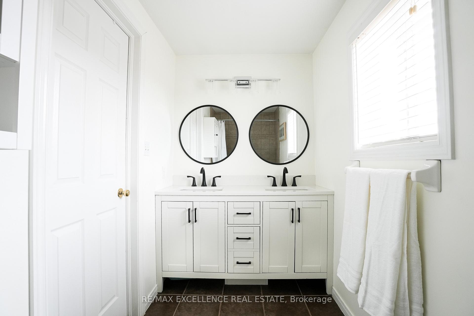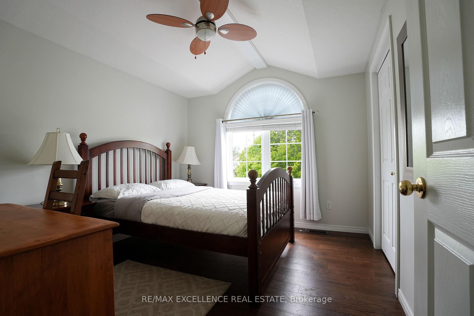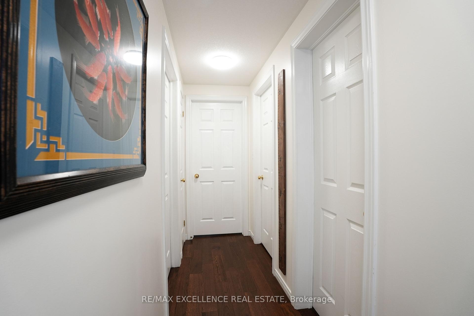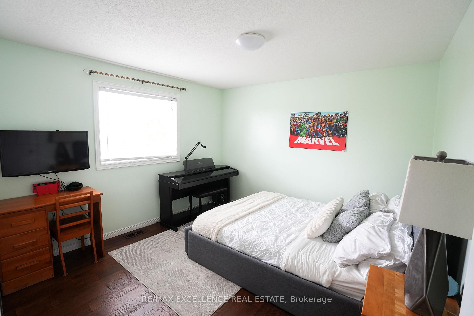$793,333
Available - For Sale
Listing ID: X12206933
274 Watson Park North , Guelph, N1E 7J5, Wellington
| Do NOT buy this home unless you're ready to fall in love. Welcome to 274 Watsons Pkwy N, a beautifully upgraded detached double car garage home in Guelphs thriving east end where modern luxury, everyday comfort, and incredible value meet in one unforgettable package. Set on a premium 42' x 112' lot, this 3+1 bedroom stunner features a rare double car garage and a driveway that easily fits 2 oversized vehicles. Step inside and feel instantly at home in the warm, inviting atmosphere. The main floor offers a bright and elegant living room, a modern kitchen with ample counter space and stylish finishes, plus a convenient powder room and garage access for added ease. Upstairs, enjoy a layout built for real life 3 spacious bedrooms, including a primary suite with a luxurious 3-piece ensuite with his and her vanity and walk-through walk-in closet. A second 3-piece bathroom serves the remaining bedrooms in comfort and style. The walkout basement features a finished 1-bedroom studio suite with a full 3-piece bathroom perfect for extended family, guests, or a private workspace. The main floor deck offers elevated views over the peaceful, family-friendly neighborhood. Only 9 mins to Rockwood Conservation Area & 13 mins to Guelph Lake Conservation Area 10 mins to Guelph General Hospital. Quick access to Hwy 401. Two excellent schools just 2 minutes away. Whether you're starting a new chapter or upgrading your lifestyle, 274 Watsons Parkway North offers it all: space, style, location and a price that makes it all possible. But be warned once you step inside, you might never want to leave. |
| Price | $793,333 |
| Taxes: | $5409.10 |
| Occupancy: | Owner |
| Address: | 274 Watson Park North , Guelph, N1E 7J5, Wellington |
| Directions/Cross Streets: | Between watson pky N & Fuller Dr |
| Rooms: | 9 |
| Bedrooms: | 3 |
| Bedrooms +: | 1 |
| Family Room: | T |
| Basement: | Separate Ent, Finished wit |
| Washroom Type | No. of Pieces | Level |
| Washroom Type 1 | 3 | Second |
| Washroom Type 2 | 3 | Second |
| Washroom Type 3 | 3 | Basement |
| Washroom Type 4 | 2 | Main |
| Washroom Type 5 | 0 |
| Total Area: | 0.00 |
| Property Type: | Detached |
| Style: | 2-Storey |
| Exterior: | Vinyl Siding, Brick |
| Garage Type: | Attached |
| Drive Parking Spaces: | 2 |
| Pool: | None |
| Approximatly Square Footage: | 1100-1500 |
| CAC Included: | N |
| Water Included: | N |
| Cabel TV Included: | N |
| Common Elements Included: | N |
| Heat Included: | N |
| Parking Included: | N |
| Condo Tax Included: | N |
| Building Insurance Included: | N |
| Fireplace/Stove: | Y |
| Heat Type: | Forced Air |
| Central Air Conditioning: | Central Air |
| Central Vac: | N |
| Laundry Level: | Syste |
| Ensuite Laundry: | F |
| Sewers: | Sewer |
$
%
Years
This calculator is for demonstration purposes only. Always consult a professional
financial advisor before making personal financial decisions.
| Although the information displayed is believed to be accurate, no warranties or representations are made of any kind. |
| RE/MAX EXCELLENCE REAL ESTATE |
|
|

Saleem Akhtar
Sales Representative
Dir:
647-965-2957
Bus:
416-496-9220
Fax:
416-496-2144
| Book Showing | Email a Friend |
Jump To:
At a Glance:
| Type: | Freehold - Detached |
| Area: | Wellington |
| Municipality: | Guelph |
| Neighbourhood: | Grange Road |
| Style: | 2-Storey |
| Tax: | $5,409.1 |
| Beds: | 3+1 |
| Baths: | 4 |
| Fireplace: | Y |
| Pool: | None |
Locatin Map:
Payment Calculator:

