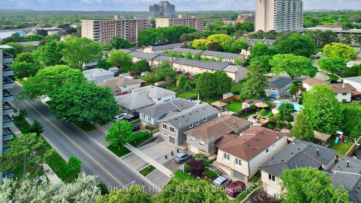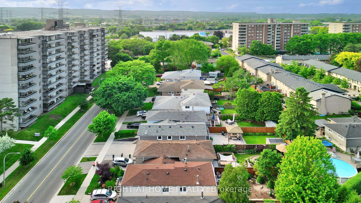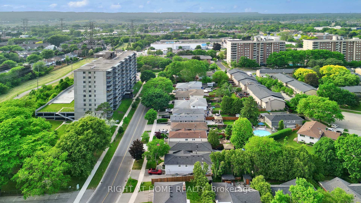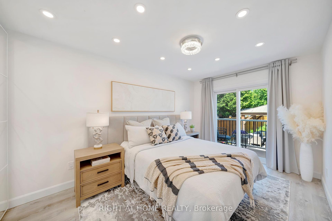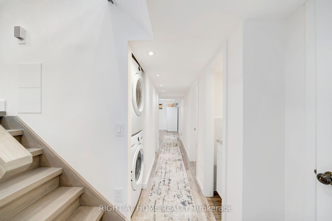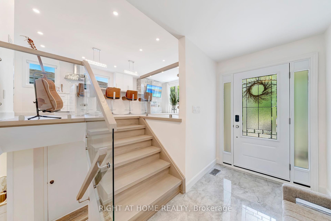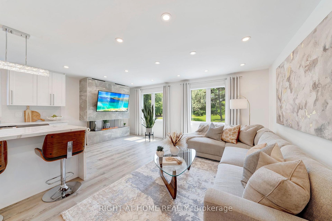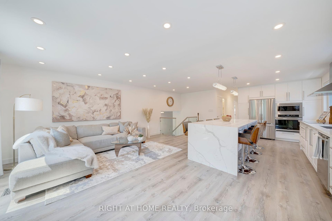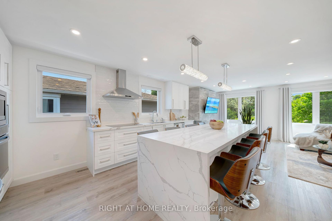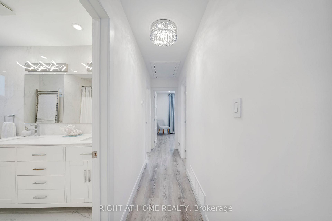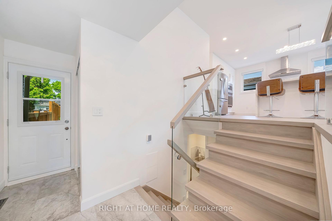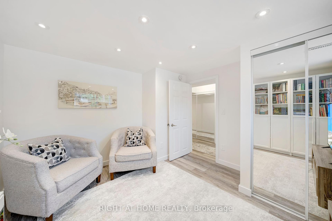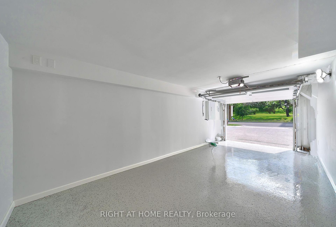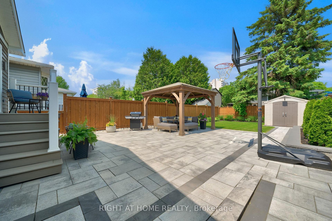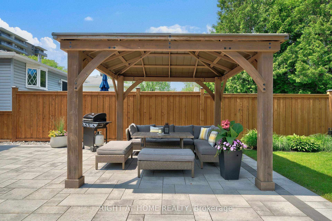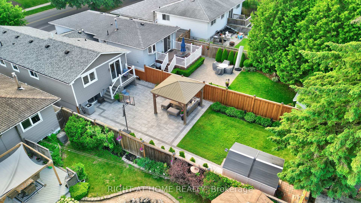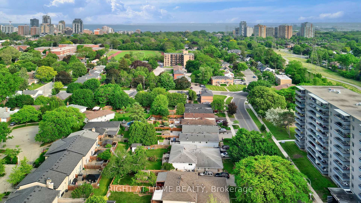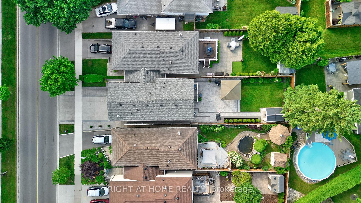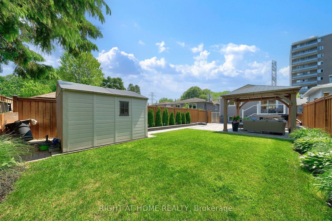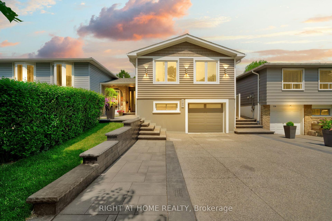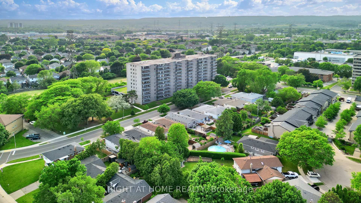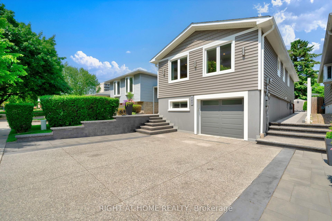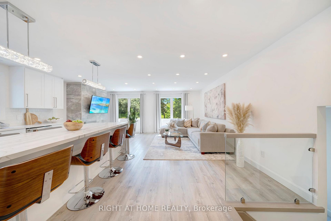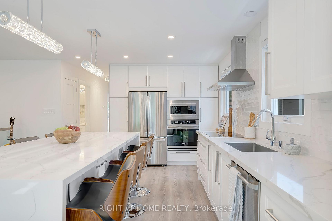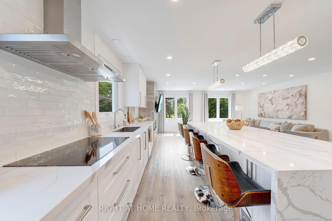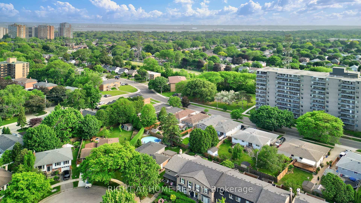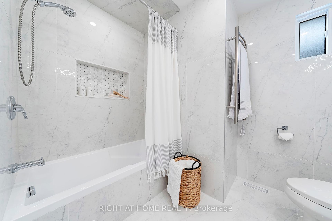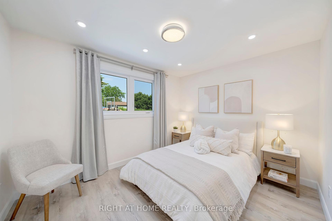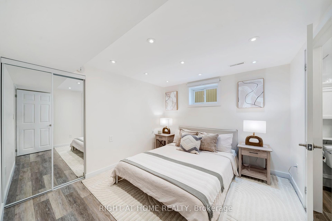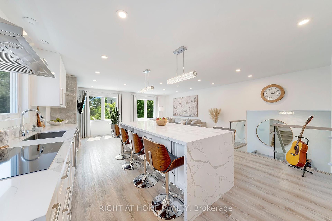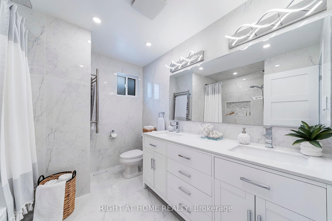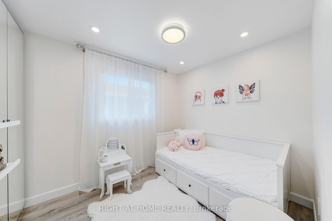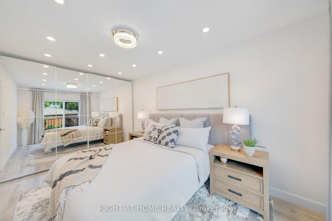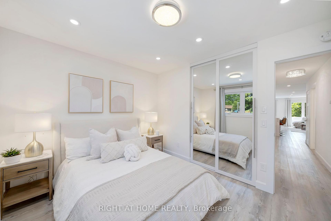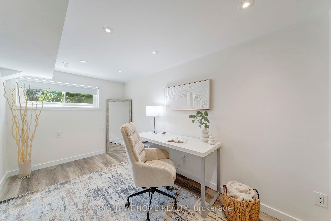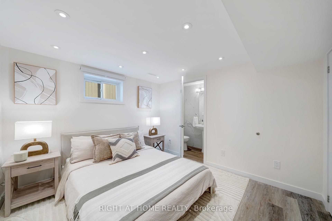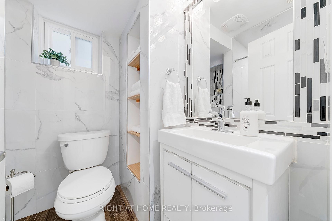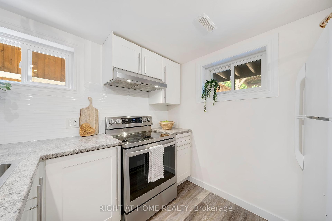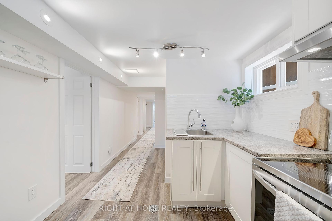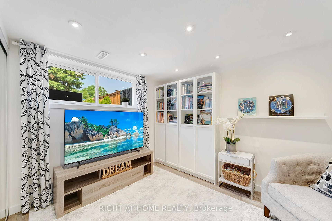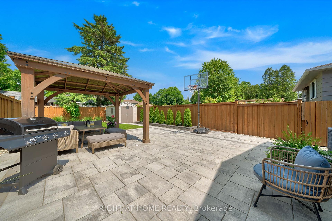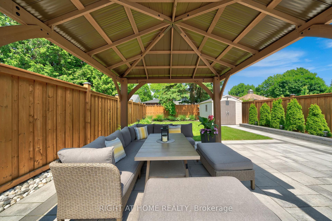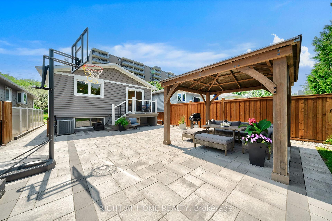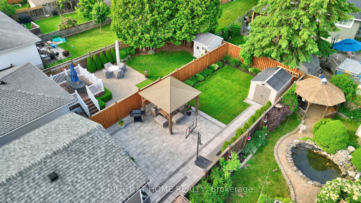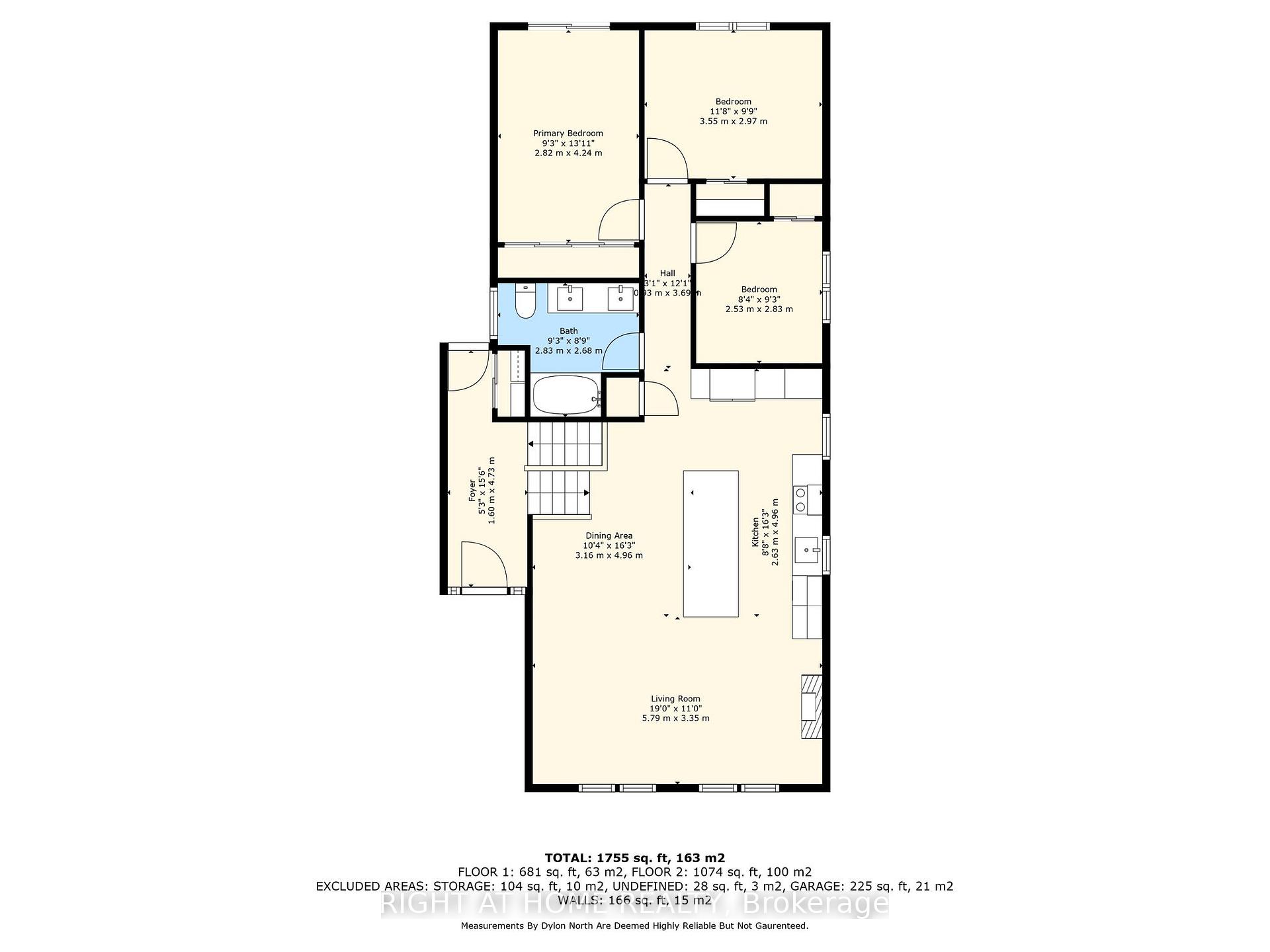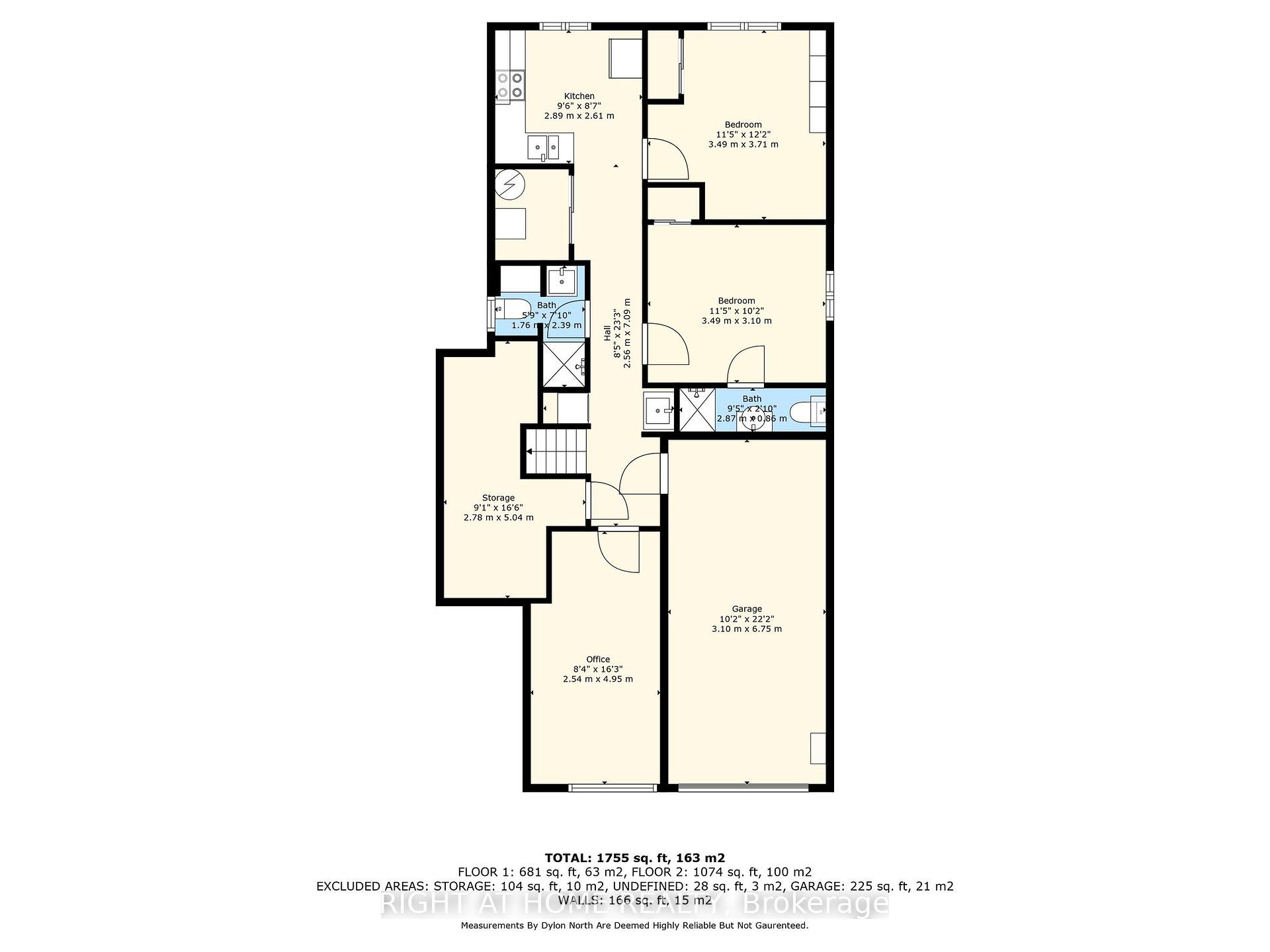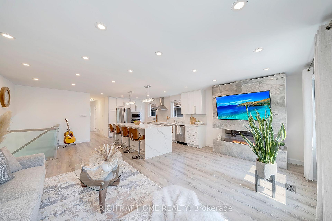$1,179,000
Available - For Sale
Listing ID: W12225160
743 Hager Aven , Burlington, L7S 1W9, Halton
| Welcome To 743 Hager Avenue, Spacious! Updated! Move-In Ready! This beautiful semi-detached raised bungalow is located on a quiet street in the downtown core of Burlington. Short walk to the lake, Spencer Smiths park, downtown boutiques and restaurants, great schools and bike trails. 5 minutes to QEW, Joseph Brant Hospital, Go station, and Costco. Main features: 3+3 bedrooms, 3 full bathrooms, 1 built-in garage and 3 parking spots. Enjoy open-concept living, dining, and kitchen space perfect for entertaining! Kitchen boasts a large 8-seater island, elegant quartz countertops, ample cabinetry, S/S appliances (2022). Cozy gas fireplace in the living room. Built-in closet organizers throughout the house. Master bedroom offers a walkout to a deck. Private fully fenced pool-sized backyard with a gazebo. Fully finished lower level with additional kitchen - ideal for in-laws, guests, or older kids. Make this rare find your new home! New roof (2021), New windows ( 2020), Eco-friendly spray foam insulation. Soundproofing between floors and rooms for added privacy, Owned furnace and water heater (2017), Concrete driveway and patio stone (2022), Finished garage with an auto garage door remote and epoxy floor covering, Automated rolling shades in the living room & kitchen. |
| Price | $1,179,000 |
| Taxes: | $4080.68 |
| Occupancy: | Owner |
| Address: | 743 Hager Aven , Burlington, L7S 1W9, Halton |
| Acreage: | < .50 |
| Directions/Cross Streets: | Ghent Street To Hager |
| Rooms: | 9 |
| Bedrooms: | 3 |
| Bedrooms +: | 3 |
| Family Room: | T |
| Basement: | Apartment |
| Level/Floor | Room | Length(ft) | Width(ft) | Descriptions | |
| Room 1 | Ground | Living Ro | 16.99 | 11.97 | Gas Fireplace, Vinyl Floor, Open Concept |
| Room 2 | Ground | Dining Ro | 10.99 | 8.99 | Open Concept, Vinyl Floor |
| Room 3 | Ground | Kitchen | 15.97 | 7.97 | Modern Kitchen, Stainless Steel Appl, Quartz Counter |
| Room 4 | Ground | Primary B | 15.97 | 10.99 | Vinyl Floor, W/O To Patio, Closet |
| Room 5 | Ground | Bedroom 2 | 11.97 | 12.99 | Vinyl Floor, Closet |
| Room 6 | Ground | Bedroom 3 | 11.97 | 9.84 | Vinyl Floor, Closet |
| Room 7 | Lower | Kitchen | 11.97 | 13.97 | Vinyl Floor |
| Room 8 | Lower | Bedroom 4 | 17.97 | 8.99 | Vinyl Floor, Closet |
| Room 9 | Lower | Bedroom 5 | 11.97 | 11.97 | Vinyl Floor, 3 Pc Ensuite, Closet |
| Room 10 | Lower | Bedroom | 11.97 | 11.97 | Vinyl Floor, Closet |
| Washroom Type | No. of Pieces | Level |
| Washroom Type 1 | 3 | Ground |
| Washroom Type 2 | 3 | Lower |
| Washroom Type 3 | 3 | Lower |
| Washroom Type 4 | 0 | |
| Washroom Type 5 | 0 |
| Total Area: | 0.00 |
| Approximatly Age: | 51-99 |
| Property Type: | Semi-Detached |
| Style: | Bungalow-Raised |
| Exterior: | Vinyl Siding, Stucco (Plaster) |
| Garage Type: | Built-In |
| (Parking/)Drive: | Private |
| Drive Parking Spaces: | 3 |
| Park #1 | |
| Parking Type: | Private |
| Park #2 | |
| Parking Type: | Private |
| Pool: | None |
| Approximatly Age: | 51-99 |
| Approximatly Square Footage: | 1500-2000 |
| Property Features: | Clear View, Fenced Yard |
| CAC Included: | N |
| Water Included: | N |
| Cabel TV Included: | N |
| Common Elements Included: | N |
| Heat Included: | N |
| Parking Included: | N |
| Condo Tax Included: | N |
| Building Insurance Included: | N |
| Fireplace/Stove: | Y |
| Heat Type: | Forced Air |
| Central Air Conditioning: | Central Air |
| Central Vac: | N |
| Laundry Level: | Syste |
| Ensuite Laundry: | F |
| Elevator Lift: | False |
| Sewers: | Sewer |
| Utilities-Cable: | A |
| Utilities-Hydro: | A |
$
%
Years
This calculator is for demonstration purposes only. Always consult a professional
financial advisor before making personal financial decisions.
| Although the information displayed is believed to be accurate, no warranties or representations are made of any kind. |
| RIGHT AT HOME REALTY |
|
|

Saleem Akhtar
Sales Representative
Dir:
647-965-2957
Bus:
416-496-9220
Fax:
416-496-2144
| Virtual Tour | Book Showing | Email a Friend |
Jump To:
At a Glance:
| Type: | Freehold - Semi-Detached |
| Area: | Halton |
| Municipality: | Burlington |
| Neighbourhood: | Brant |
| Style: | Bungalow-Raised |
| Approximate Age: | 51-99 |
| Tax: | $4,080.68 |
| Beds: | 3+3 |
| Baths: | 3 |
| Fireplace: | Y |
| Pool: | None |
Locatin Map:
Payment Calculator:

