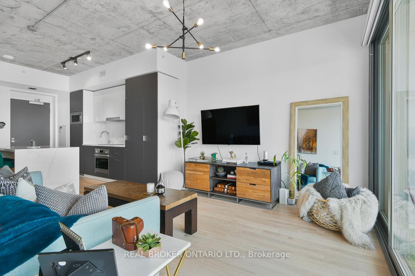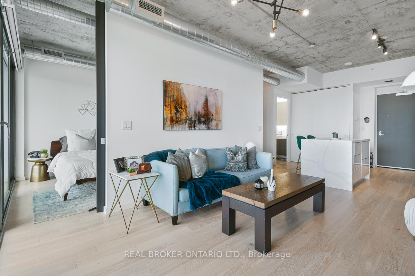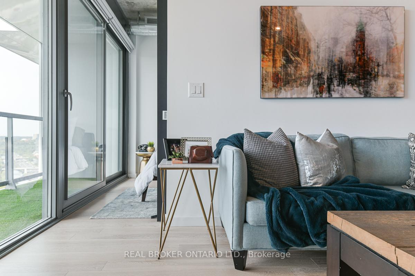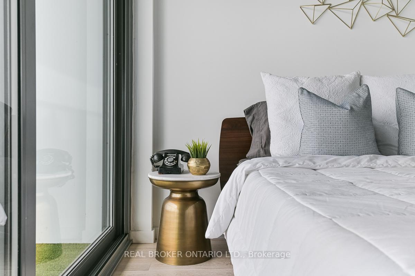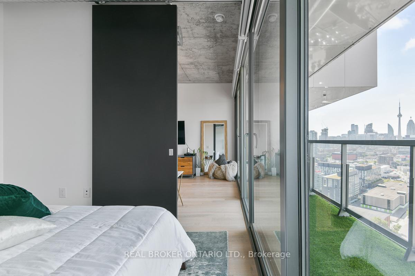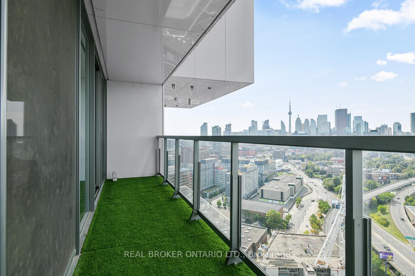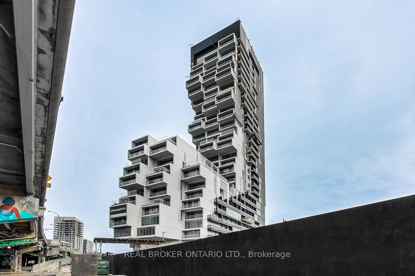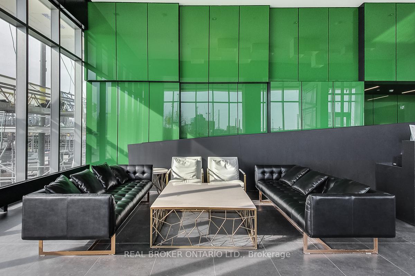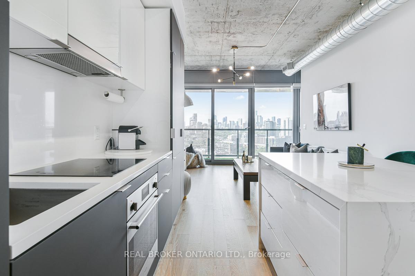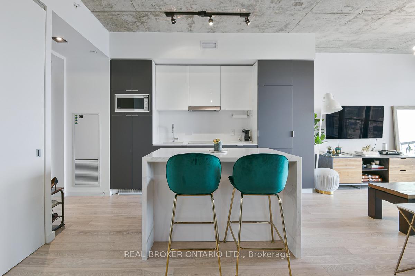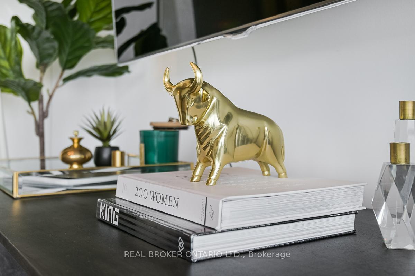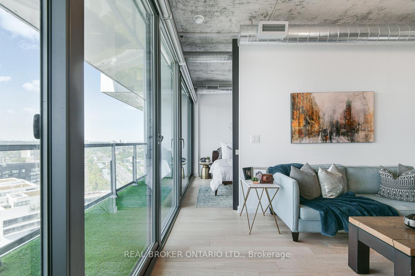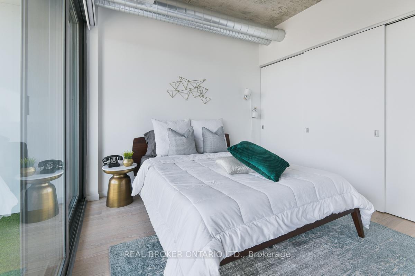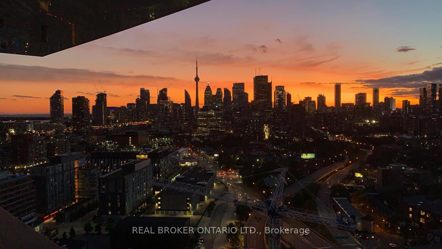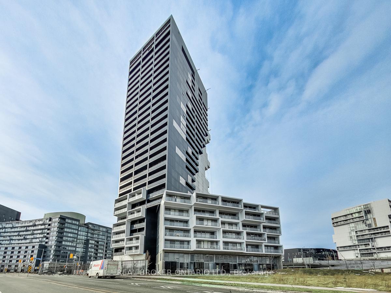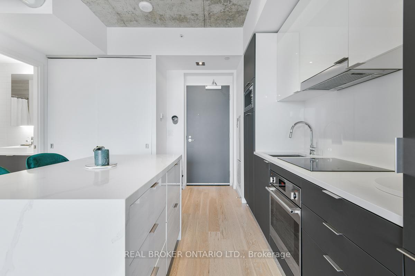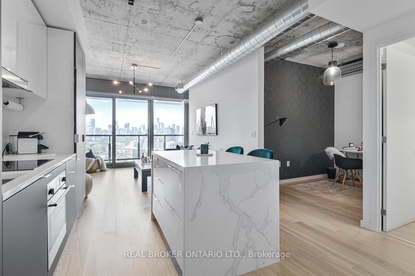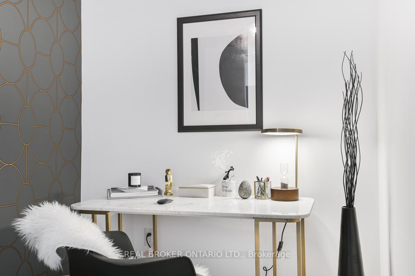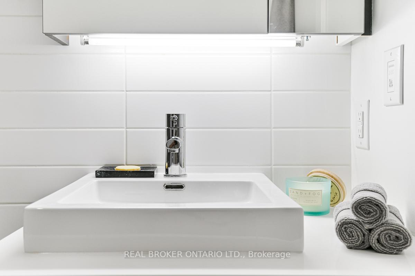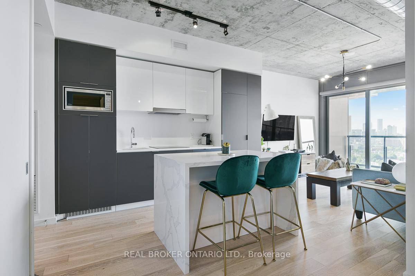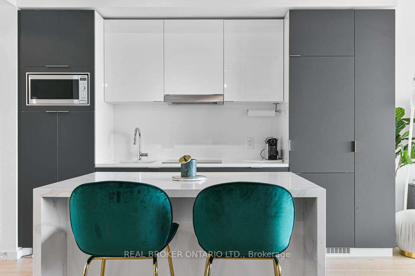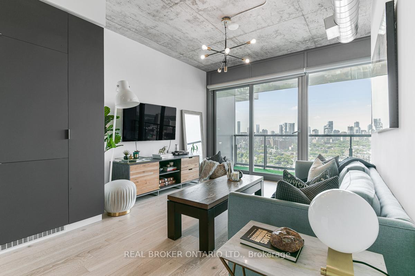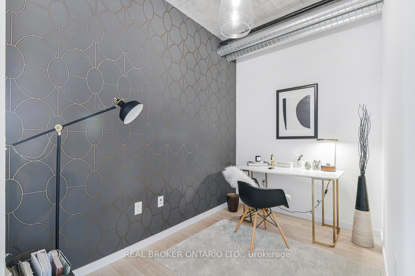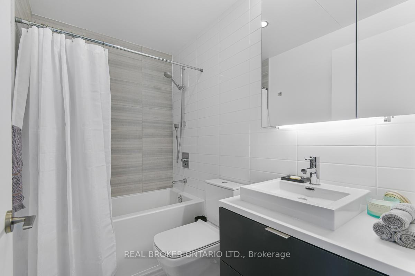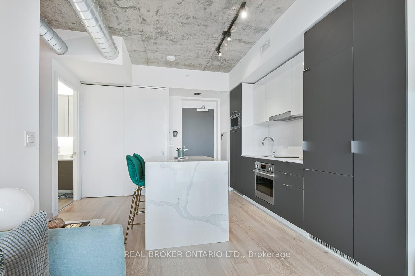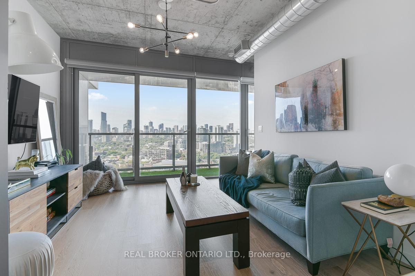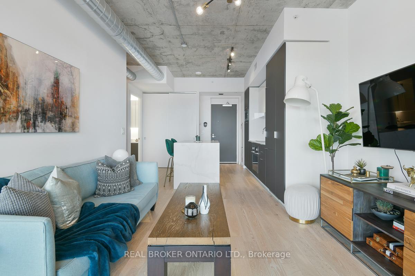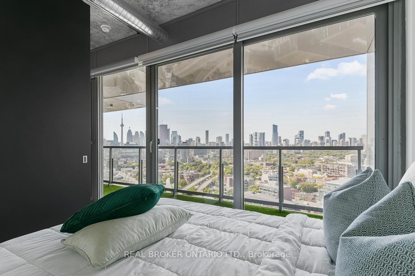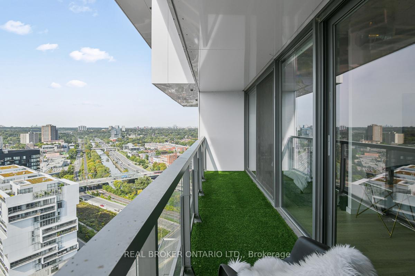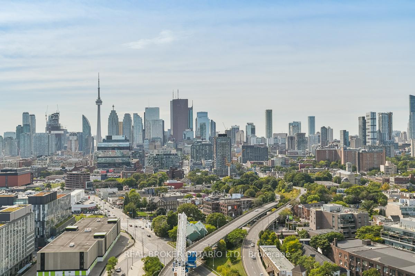$2,900
Available - For Rent
Listing ID: C12226742
170 Bayview Aven , Toronto, M5A 0M4, Toronto
| Come home to breathtaking views of the city skyline, the CN Tower, and the lake! Newly painted, spacious and bright loft-style suite in award-winning River City 3, designed by Saucier + Perrotte. Enjoy a large balcony accessible from both the living room and primary bedroom. Features include concrete ceilings, custom waterfall island with breakfast bar, electric remote zebra blinds, custom California closets, ample organized storage, and TV wall mount (TV not included). Versatile den fits a bed ideal for guests or home office. Unbeatable location: steps to King and Queen streetcars, Corktown Common, Underpass Park, shops, cafes, banks, and major highways. Unique amenities and striking design - inside and out. Residents have access to premium amenities, including a 24-hour concierge, rooftop outdoor pool, fitness center, yoga studio, kids' playroom, hobby and craft room, reading room, office and conference spaces, a two-story party room with entertainment facilities, guest suite, BBQ area, and a gated dog park. |
| Price | $2,900 |
| Taxes: | $0.00 |
| Occupancy: | Vacant |
| Address: | 170 Bayview Aven , Toronto, M5A 0M4, Toronto |
| Postal Code: | M5A 0M4 |
| Province/State: | Toronto |
| Directions/Cross Streets: | King St E/Lower River |
| Level/Floor | Room | Length(ft) | Width(ft) | Descriptions | |
| Room 1 | Flat | Living Ro | 22.17 | 11.09 | Hardwood Floor, Combined w/Dining, W/O To Balcony |
| Room 2 | Flat | Dining Ro | 22.17 | 11.09 | Hardwood Floor, Combined w/Living, Open Concept |
| Room 3 | Flat | Kitchen | 22.17 | 11.09 | Modern Kitchen, Breakfast Bar, B/I Appliances |
| Room 4 | Flat | Primary B | 9.81 | 9.12 | Hardwood Floor, Large Closet, Large Window |
| Room 5 | Flat | Den | 9.58 | 6.49 | Hardwood Floor, Separate Room |
| Washroom Type | No. of Pieces | Level |
| Washroom Type 1 | 3 | Flat |
| Washroom Type 2 | 0 | |
| Washroom Type 3 | 0 | |
| Washroom Type 4 | 0 | |
| Washroom Type 5 | 0 |
| Total Area: | 0.00 |
| Washrooms: | 1 |
| Heat Type: | Forced Air |
| Central Air Conditioning: | Central Air |
| Elevator Lift: | True |
| Although the information displayed is believed to be accurate, no warranties or representations are made of any kind. |
| REAL BROKER ONTARIO LTD. |
|
|

Saleem Akhtar
Sales Representative
Dir:
647-965-2957
Bus:
416-496-9220
Fax:
416-496-2144
| Book Showing | Email a Friend |
Jump To:
At a Glance:
| Type: | Com - Condo Apartment |
| Area: | Toronto |
| Municipality: | Toronto C08 |
| Neighbourhood: | Waterfront Communities C8 |
| Style: | Apartment |
| Beds: | 1+1 |
| Baths: | 1 |
| Fireplace: | N |
Locatin Map:

