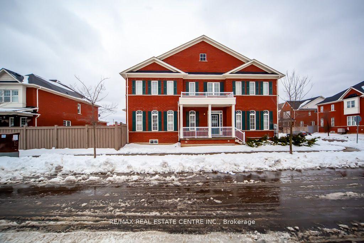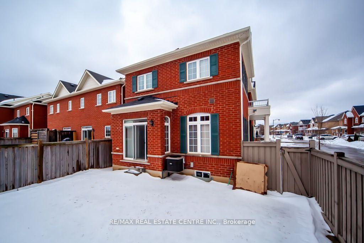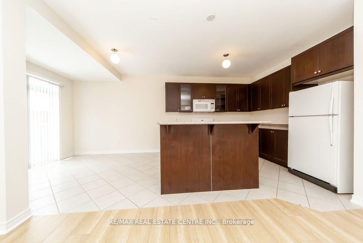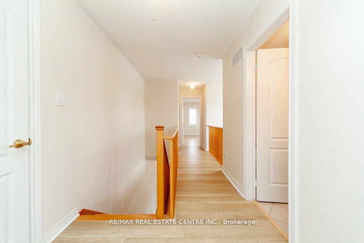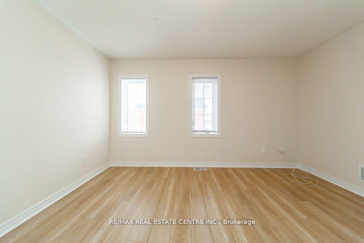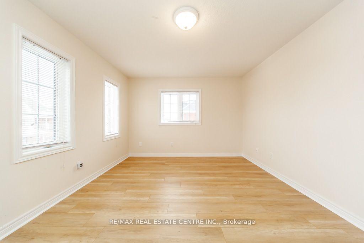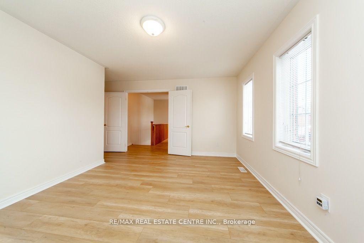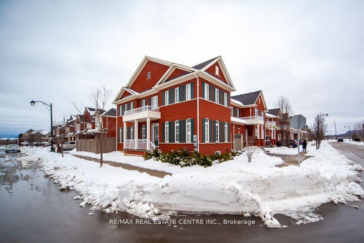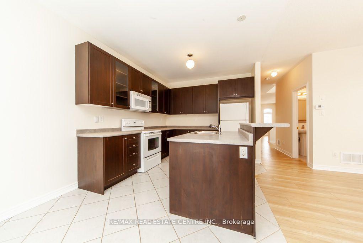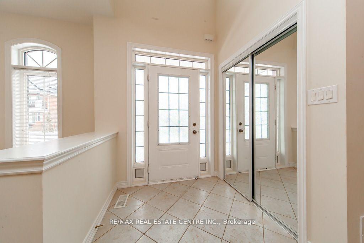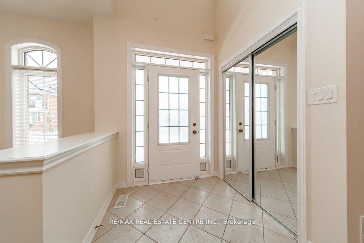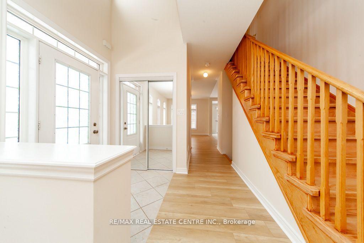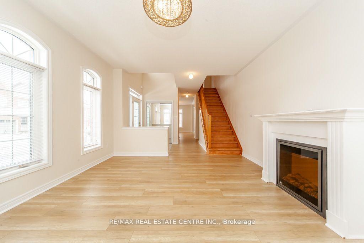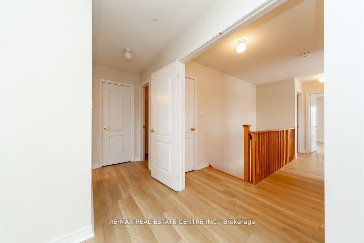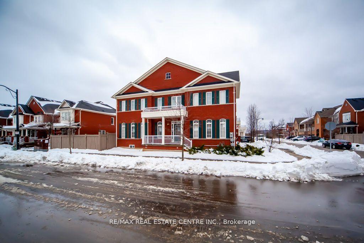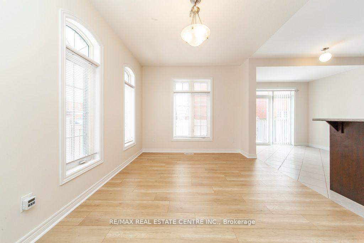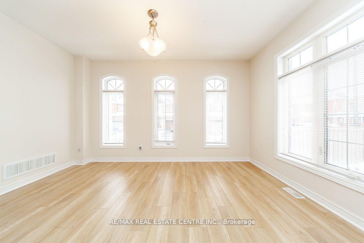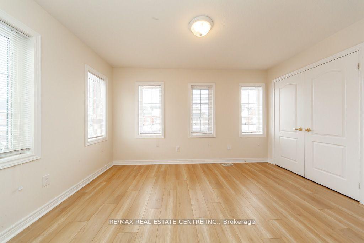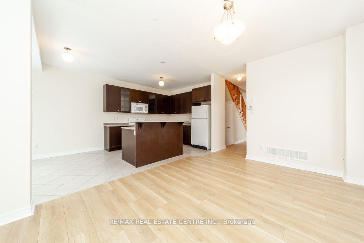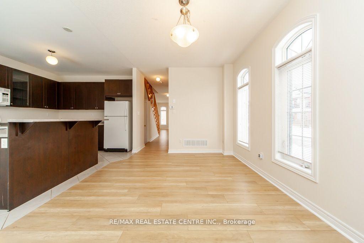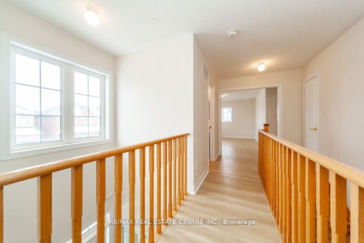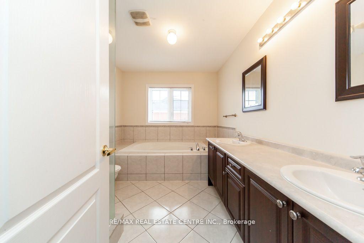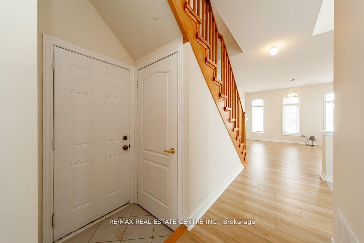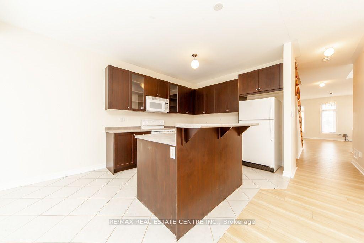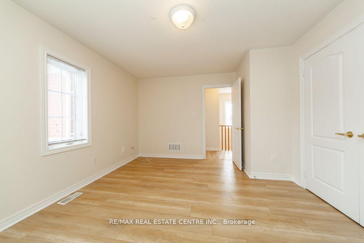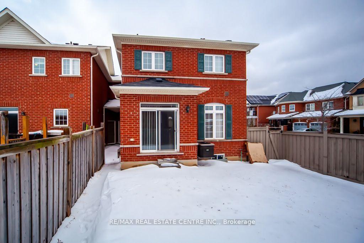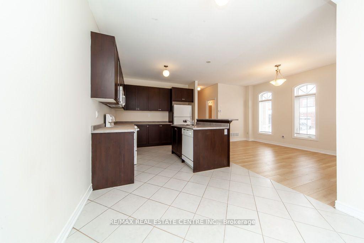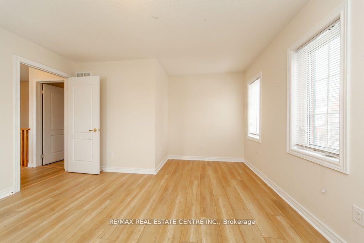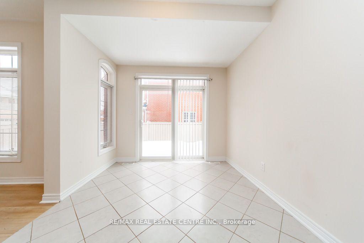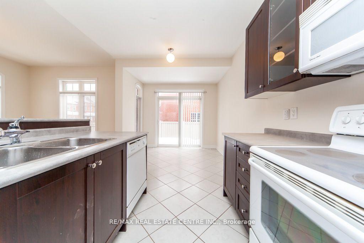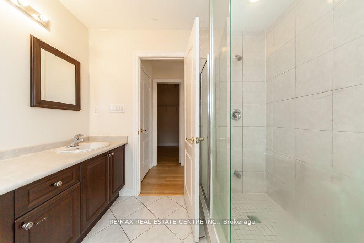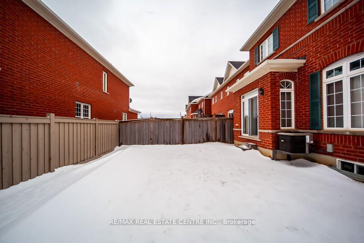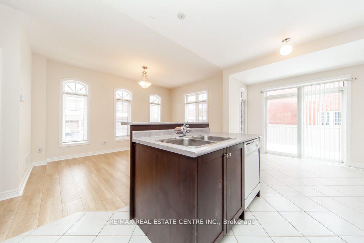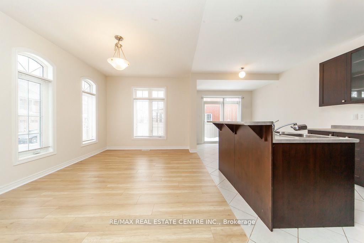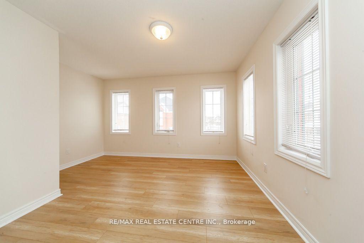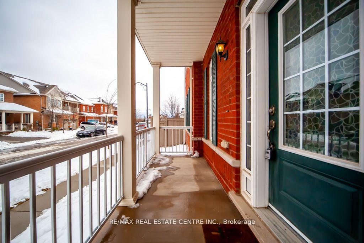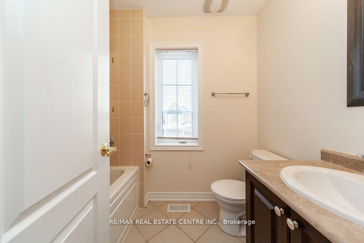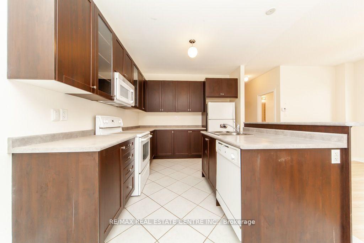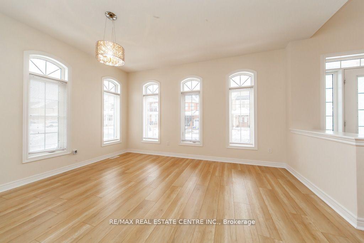$3,200
Available - For Rent
Listing ID: W12173186
543 Vaughan Cour , Milton, L9T 8A6, Halton
| 3 Bedrooms , 3 Washrooms Corner Townhouse Like A Detached In A Very Desirable Area , Shy Of 2000 Square Feet Of Living Space With Very Practical Layout, Very Spacious And Bright , Recently Updated With A New Laminate Flooring Throughout The House, Freshly Painted , Looking For Aaa Tenant)S) With High Equifax Credit Score And History ( Full Page Report ) , Employment Letter , 2 Recent Paystubs ,References, With Rental Application |
| Price | $3,200 |
| Taxes: | $0.00 |
| Occupancy: | Tenant |
| Address: | 543 Vaughan Cour , Milton, L9T 8A6, Halton |
| Directions/Cross Streets: | Derry/Tremain |
| Rooms: | 6 |
| Bedrooms: | 3 |
| Bedrooms +: | 0 |
| Family Room: | T |
| Basement: | Unfinished |
| Furnished: | Furn |
| Level/Floor | Room | Length(ft) | Width(ft) | Descriptions | |
| Room 1 | Main | Living Ro | 14.99 | 13.61 | Laminate, Fireplace, Open Concept |
| Room 2 | Main | Dining Ro | 14.99 | 13.61 | Laminate, Combined w/Living |
| Room 3 | Main | Family Ro | 15.28 | 10.99 | Laminate, 2 Pc Bath |
| Room 4 | Main | Breakfast | 10 | 9.61 | Ceramic Floor, Saloon Doors |
| Room 5 | Main | Kitchen | 10.1 | 10.59 | Ceramic Floor, Centre Island, Backsplash |
| Room 6 | Second | Primary B | 15.28 | 11.61 | Laminate, 4 Pc Ensuite |
| Room 7 | Second | Bedroom 2 | 13.61 | 13.42 | Laminate, 4 Pc Bath, Walk-In Closet(s) |
| Room 8 | Second | Bedroom 3 | 13.09 | 12 | Laminate, Window, Walk-In Closet(s) |
| Room 9 | Basement | Laundry | Concrete Floor |
| Washroom Type | No. of Pieces | Level |
| Washroom Type 1 | 2 | Main |
| Washroom Type 2 | 4 | Second |
| Washroom Type 3 | 0 | |
| Washroom Type 4 | 0 | |
| Washroom Type 5 | 0 |
| Total Area: | 0.00 |
| Approximatly Age: | 6-15 |
| Property Type: | Att/Row/Townhouse |
| Style: | 2-Storey |
| Exterior: | Brick |
| Garage Type: | Built-In |
| (Parking/)Drive: | Private |
| Drive Parking Spaces: | 1 |
| Park #1 | |
| Parking Type: | Private |
| Park #2 | |
| Parking Type: | Private |
| Pool: | None |
| Laundry Access: | In Area |
| Approximatly Age: | 6-15 |
| Approximatly Square Footage: | 1500-2000 |
| Property Features: | Hospital, Library |
| CAC Included: | N |
| Water Included: | N |
| Cabel TV Included: | N |
| Common Elements Included: | N |
| Heat Included: | N |
| Parking Included: | Y |
| Condo Tax Included: | N |
| Building Insurance Included: | N |
| Fireplace/Stove: | Y |
| Heat Type: | Forced Air |
| Central Air Conditioning: | Central Air |
| Central Vac: | N |
| Laundry Level: | Syste |
| Ensuite Laundry: | F |
| Elevator Lift: | False |
| Sewers: | Sewer |
| Utilities-Cable: | A |
| Utilities-Hydro: | Y |
| Although the information displayed is believed to be accurate, no warranties or representations are made of any kind. |
| RE/MAX REAL ESTATE CENTRE INC. |
|
|

Saleem Akhtar
Sales Representative
Dir:
647-965-2957
Bus:
416-496-9220
Fax:
416-496-2144
| Virtual Tour | Book Showing | Email a Friend |
Jump To:
At a Glance:
| Type: | Freehold - Att/Row/Townhouse |
| Area: | Halton |
| Municipality: | Milton |
| Neighbourhood: | 1036 - SC Scott |
| Style: | 2-Storey |
| Approximate Age: | 6-15 |
| Beds: | 3 |
| Baths: | 3 |
| Fireplace: | Y |
| Pool: | None |
Locatin Map:

