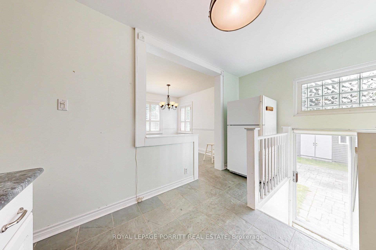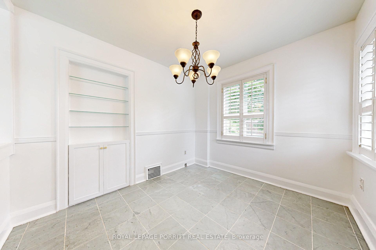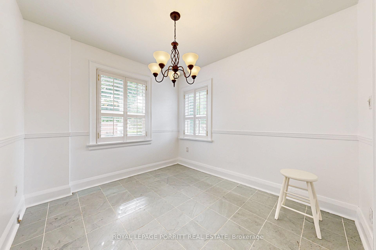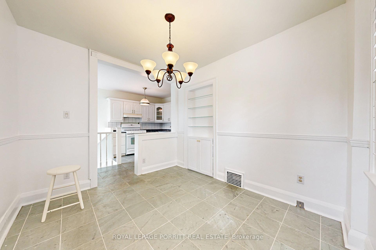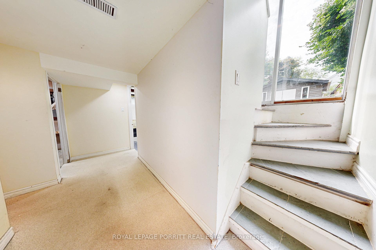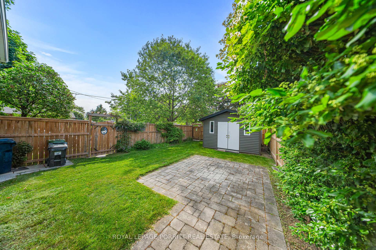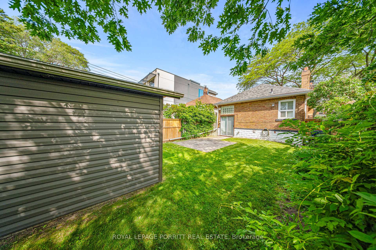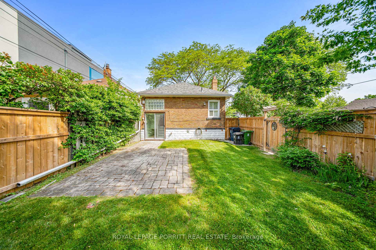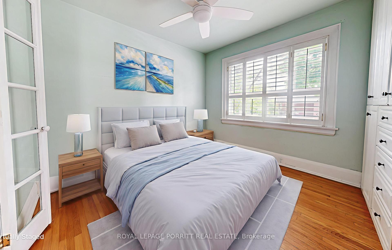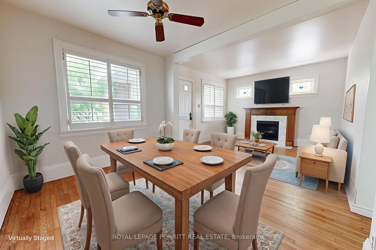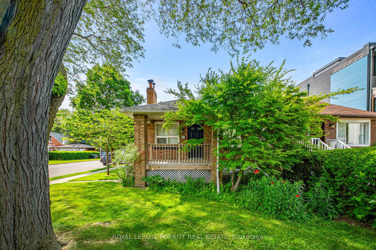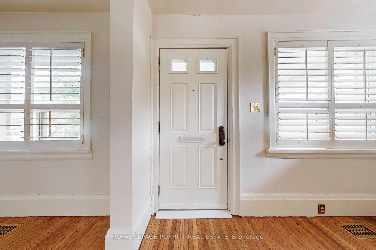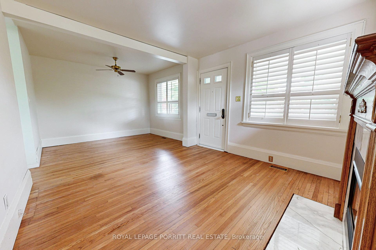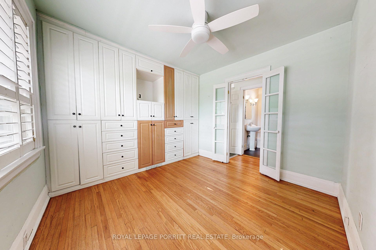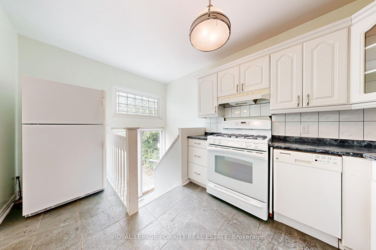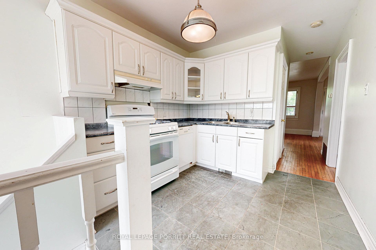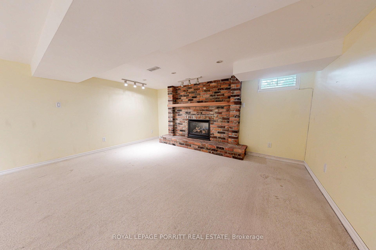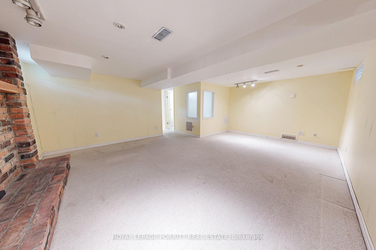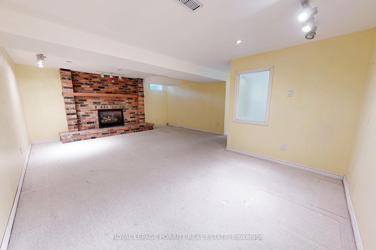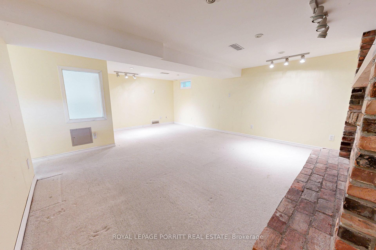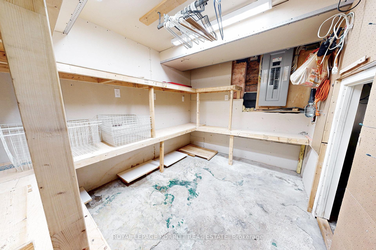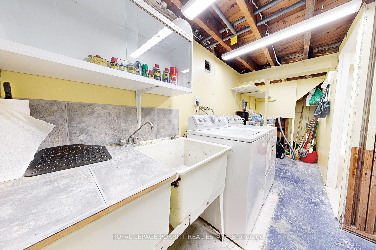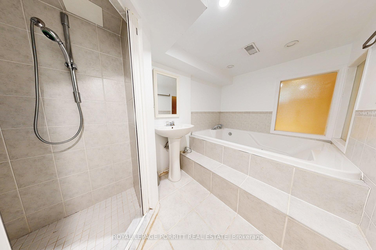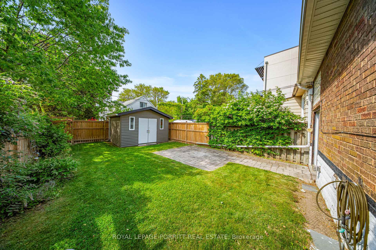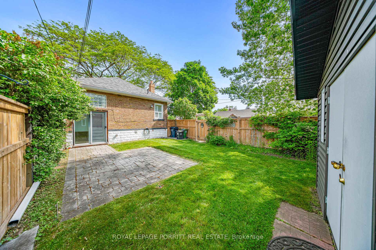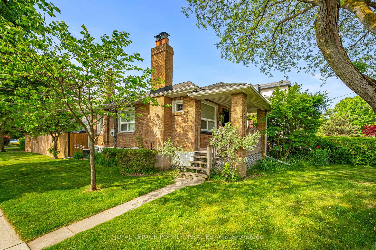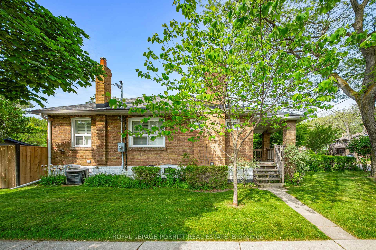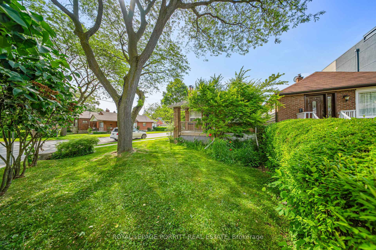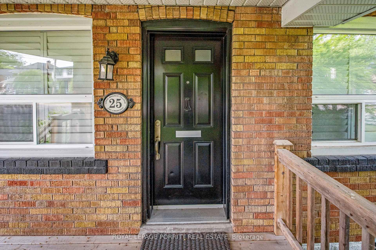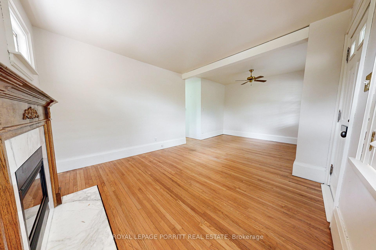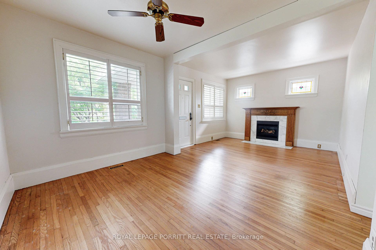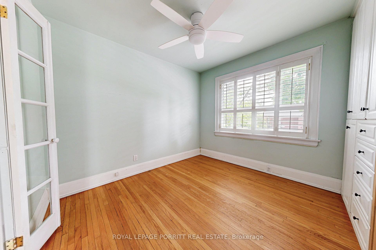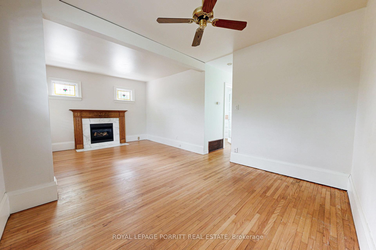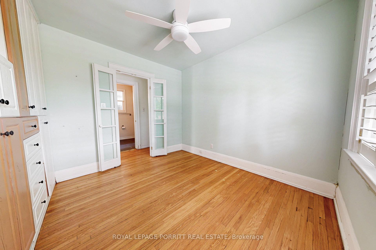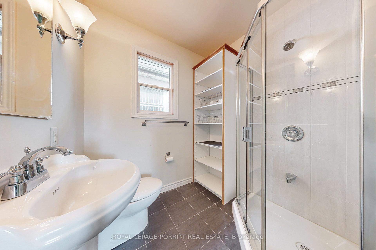$999,000
Available - For Sale
Listing ID: W12226734
25 Ash Cres , Toronto, M8W 1E4, Toronto
| Charming Bungalow in the Heart of Long Branch, South Etobicoke. This lovely 2-bedroom bungalow has been thoughtfully converted to a spacious 1-bedroom plus den layout (easily convertible back to 2 bedrooms). Enjoy cozy evenings by one of two gas fireplaces, and take in the warmth of hardwood floors throughout the living and dining areas. The finished basement offers a versatile rec room ideal for entertaining, a home office, or extra living space. Step outside to a beautiful rear garden with walkout access, perfect for summer relaxation and outdoor dining. Ideally located in sought-after Long Branch, you're just steps to the lake, scenic parks, 24-hour TTC transit, shopping, and great restaurants. Plus, enjoy easy access to downtown Toronto, major highways, and Pearson Airport. This is a wonderful opportunity to own a cozy, well-located home with room to grow. |
| Price | $999,000 |
| Taxes: | $4577.30 |
| Assessment Year: | 2024 |
| Occupancy: | Owner |
| Address: | 25 Ash Cres , Toronto, M8W 1E4, Toronto |
| Directions/Cross Streets: | Ash/Atherton |
| Rooms: | 5 |
| Rooms +: | 1 |
| Bedrooms: | 2 |
| Bedrooms +: | 0 |
| Family Room: | F |
| Basement: | Partially Fi |
| Level/Floor | Room | Length(ft) | Width(ft) | Descriptions | |
| Room 1 | Main | Living Ro | 10.27 | 11.35 | Gas Fireplace, Hardwood Floor, Stained Glass |
| Room 2 | Main | Dining Ro | 8.95 | 11.35 | Hardwood Floor |
| Room 3 | Main | Bedroom | 10.43 | 9.12 | Hardwood Floor, B/I Closet |
| Room 4 | Main | Bedroom | 10.43 | 9.12 | Tile Floor |
| Room 5 | Main | Kitchen | 6.76 | 6.33 | Tile Floor |
| Room 6 | Basement | Recreatio | 14.76 | 18.93 | Broadloom, Gas Fireplace |
| Washroom Type | No. of Pieces | Level |
| Washroom Type 1 | 3 | Main |
| Washroom Type 2 | 4 | Basement |
| Washroom Type 3 | 0 | |
| Washroom Type 4 | 0 | |
| Washroom Type 5 | 0 |
| Total Area: | 0.00 |
| Property Type: | Detached |
| Style: | Bungalow |
| Exterior: | Brick |
| Garage Type: | None |
| (Parking/)Drive: | Private |
| Drive Parking Spaces: | 2 |
| Park #1 | |
| Parking Type: | Private |
| Park #2 | |
| Parking Type: | Private |
| Pool: | None |
| Approximatly Square Footage: | 700-1100 |
| CAC Included: | N |
| Water Included: | N |
| Cabel TV Included: | N |
| Common Elements Included: | N |
| Heat Included: | N |
| Parking Included: | N |
| Condo Tax Included: | N |
| Building Insurance Included: | N |
| Fireplace/Stove: | Y |
| Heat Type: | Forced Air |
| Central Air Conditioning: | Central Air |
| Central Vac: | N |
| Laundry Level: | Syste |
| Ensuite Laundry: | F |
| Sewers: | Sewer |
$
%
Years
This calculator is for demonstration purposes only. Always consult a professional
financial advisor before making personal financial decisions.
| Although the information displayed is believed to be accurate, no warranties or representations are made of any kind. |
| ROYAL LEPAGE PORRITT REAL ESTATE |
|
|

Saleem Akhtar
Sales Representative
Dir:
647-965-2957
Bus:
416-496-9220
Fax:
416-496-2144
| Virtual Tour | Book Showing | Email a Friend |
Jump To:
At a Glance:
| Type: | Freehold - Detached |
| Area: | Toronto |
| Municipality: | Toronto W06 |
| Neighbourhood: | Long Branch |
| Style: | Bungalow |
| Tax: | $4,577.3 |
| Beds: | 2 |
| Baths: | 2 |
| Fireplace: | Y |
| Pool: | None |
Locatin Map:
Payment Calculator:


