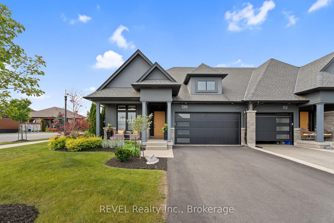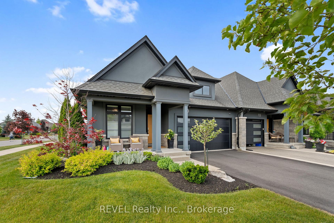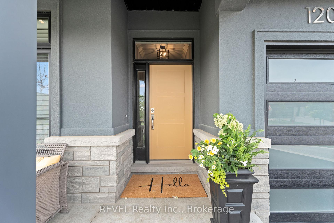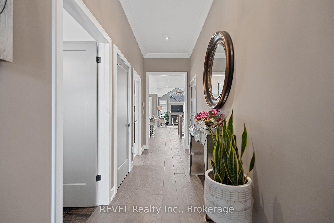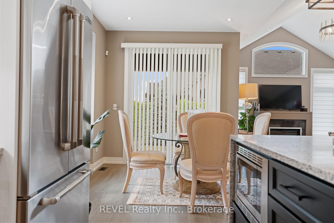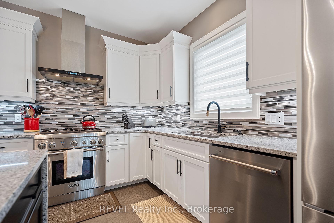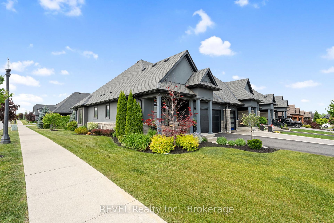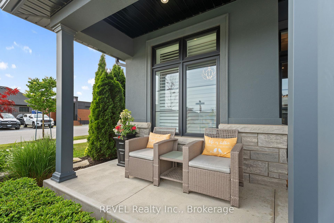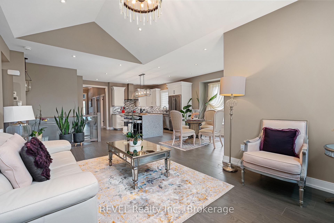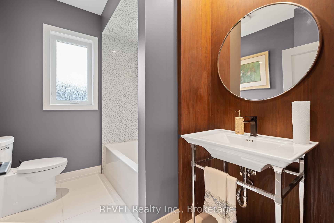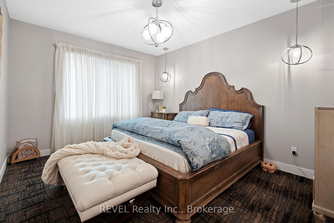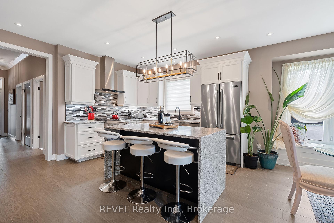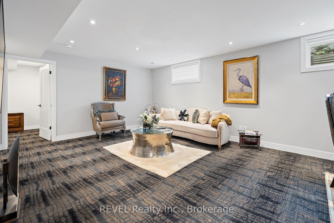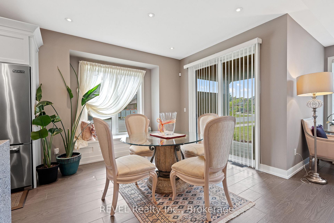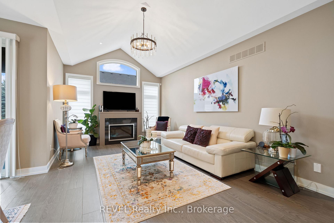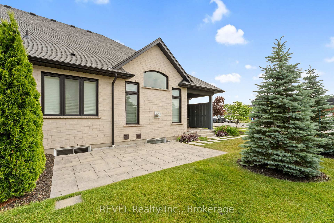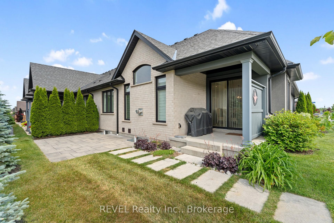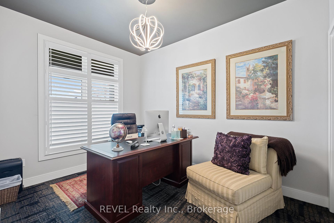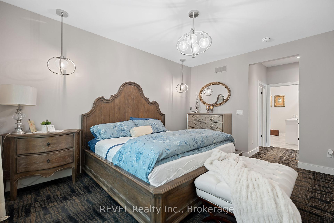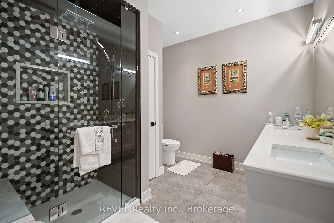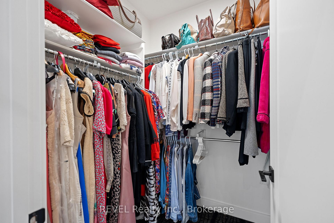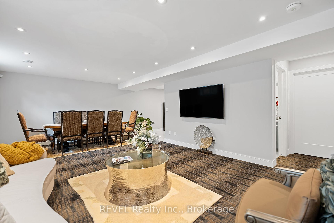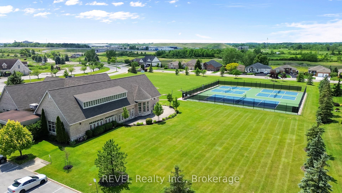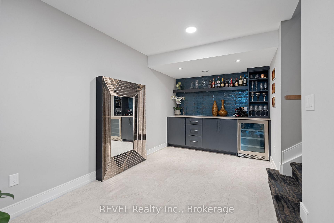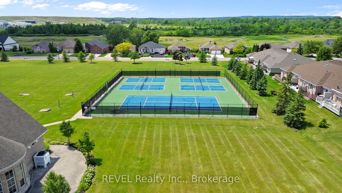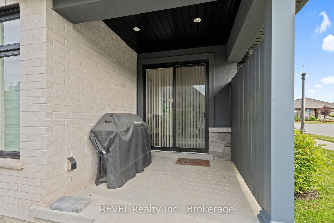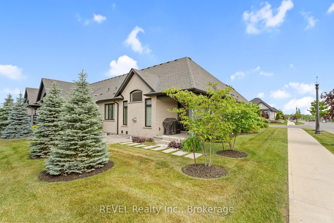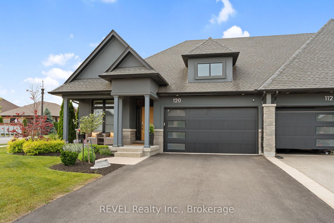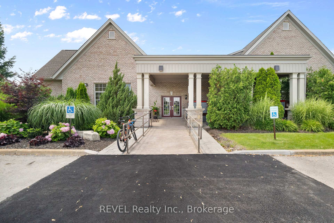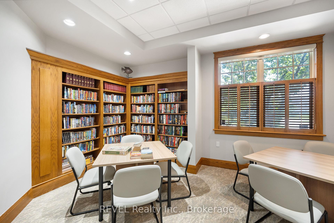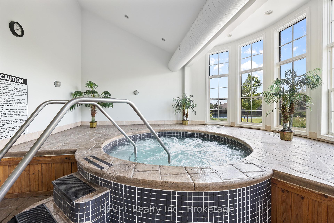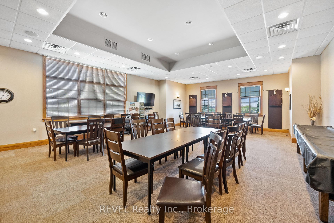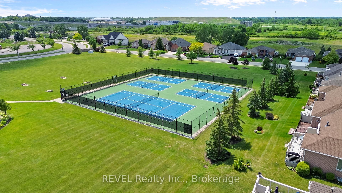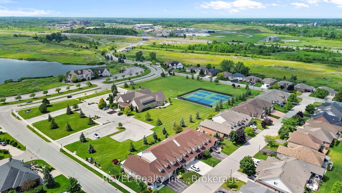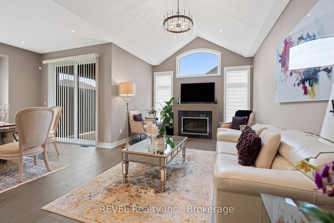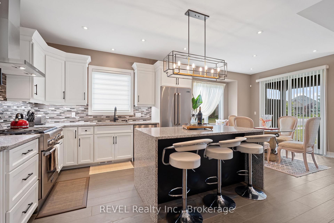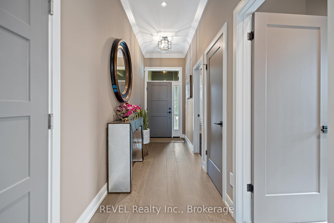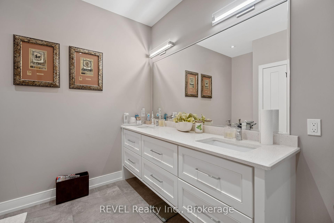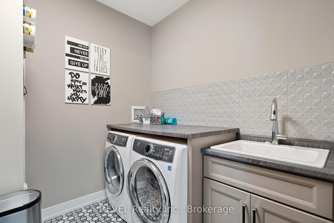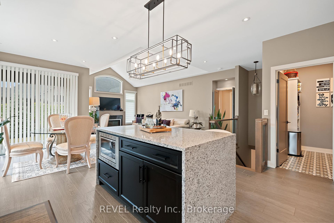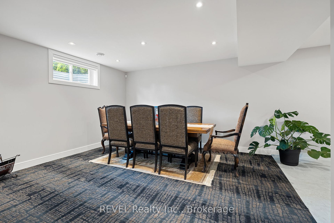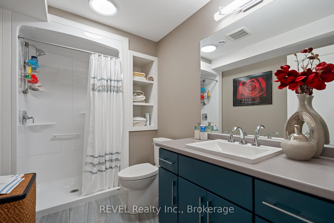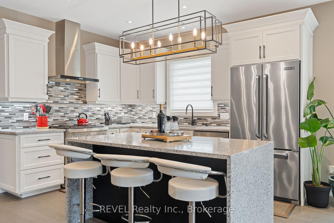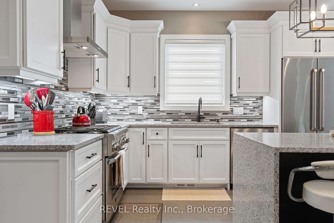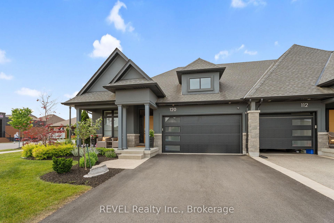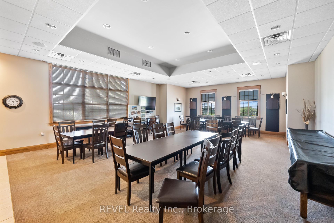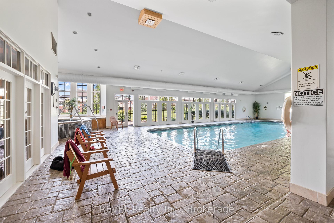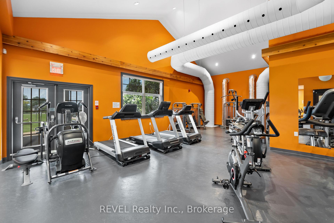$889,000
Available - For Sale
Listing ID: X12226419
120 Carrick Trai , Welland, L3B 0E8, Niagara
| Welcome to 120 Carrick Trail! This beautiful end unit townhome is in the heart of Welland's coveted Hunters Pointe community. Built by Luchetta Homes, this home is all about easy, luxurious living. The open concept main floor with soaring ceilings make the whole space feel bright and airy, and the kitchen flows right into the living and dining areas, perfect for laid-back mornings or hosting family and friends. Step outside to your gorgeous stone patio- ideal for soaking up the sun or enjoying a quiet evening.This home is completely move-in ready. No updates left to make - just unpack and start enjoying! Plus, the $262 community fee covering your lawn care, snow removal, and access to the clubhouse and a ton of amenities, you'll enjoy maintenance-free living, and giving you more time to relax and explore everything this fantastic community has to offer. Whether you're downsizing or looking for a peaceful, stylish space to call home, this one checks all the boxes! |
| Price | $889,000 |
| Taxes: | $7187.00 |
| Assessment Year: | 2024 |
| Occupancy: | Owner |
| Address: | 120 Carrick Trai , Welland, L3B 0E8, Niagara |
| Directions/Cross Streets: | Alisa Tr/Carrick Tr |
| Rooms: | 5 |
| Bedrooms: | 2 |
| Bedrooms +: | 1 |
| Family Room: | F |
| Basement: | Full |
| Level/Floor | Room | Length(ft) | Width(ft) | Descriptions | |
| Room 1 | Main | Primary B | 11.51 | 14.99 | |
| Room 2 | Main | Bedroom | 8.99 | 12 | |
| Room 3 | Main | Dining Ro | 12.5 | 8.66 | |
| Room 4 | Main | Great Roo | 10.99 | 20.99 | |
| Room 5 | Main | Kitchen | 10 | 12 |
| Washroom Type | No. of Pieces | Level |
| Washroom Type 1 | 4 | Main |
| Washroom Type 2 | 3 | Lower |
| Washroom Type 3 | 0 | |
| Washroom Type 4 | 0 | |
| Washroom Type 5 | 0 |
| Total Area: | 0.00 |
| Approximatly Age: | 0-5 |
| Property Type: | Att/Row/Townhouse |
| Style: | Bungalow |
| Exterior: | Brick, Stone |
| Garage Type: | Attached |
| (Parking/)Drive: | Private Do |
| Drive Parking Spaces: | 2 |
| Park #1 | |
| Parking Type: | Private Do |
| Park #2 | |
| Parking Type: | Private Do |
| Pool: | Communit |
| Approximatly Age: | 0-5 |
| Approximatly Square Footage: | 1100-1500 |
| Property Features: | Golf, Park |
| CAC Included: | N |
| Water Included: | N |
| Cabel TV Included: | N |
| Common Elements Included: | N |
| Heat Included: | N |
| Parking Included: | N |
| Condo Tax Included: | N |
| Building Insurance Included: | N |
| Fireplace/Stove: | Y |
| Heat Type: | Forced Air |
| Central Air Conditioning: | Central Air |
| Central Vac: | N |
| Laundry Level: | Syste |
| Ensuite Laundry: | F |
| Sewers: | Sewer |
$
%
Years
This calculator is for demonstration purposes only. Always consult a professional
financial advisor before making personal financial decisions.
| Although the information displayed is believed to be accurate, no warranties or representations are made of any kind. |
| REVEL Realty Inc., Brokerage |
|
|

Saleem Akhtar
Sales Representative
Dir:
647-965-2957
Bus:
416-496-9220
Fax:
416-496-2144
| Book Showing | Email a Friend |
Jump To:
At a Glance:
| Type: | Freehold - Att/Row/Townhouse |
| Area: | Niagara |
| Municipality: | Welland |
| Neighbourhood: | 766 - Hwy 406/Welland |
| Style: | Bungalow |
| Approximate Age: | 0-5 |
| Tax: | $7,187 |
| Beds: | 2+1 |
| Baths: | 3 |
| Fireplace: | Y |
| Pool: | Communit |
Locatin Map:
Payment Calculator:

